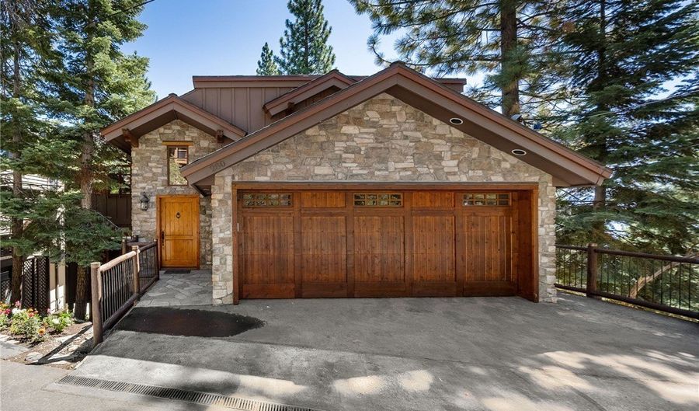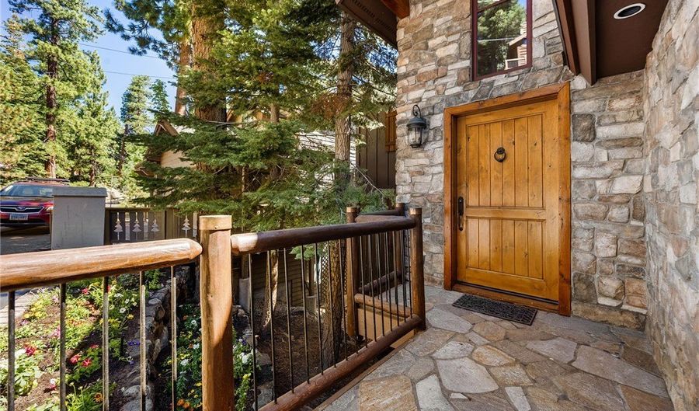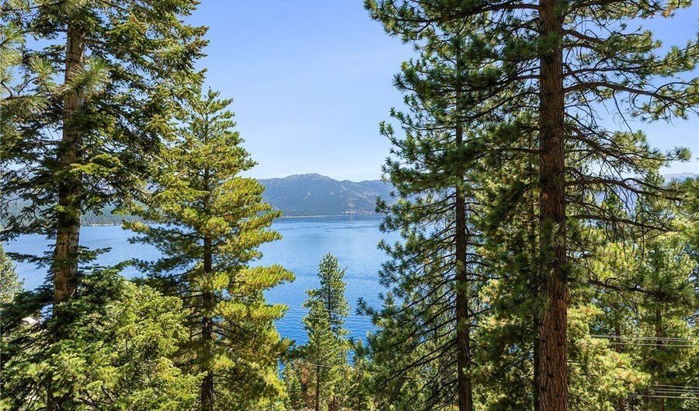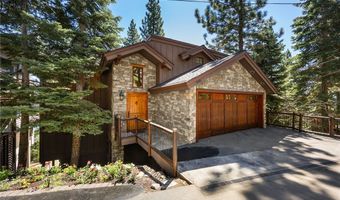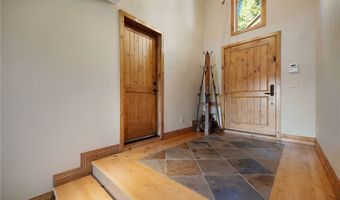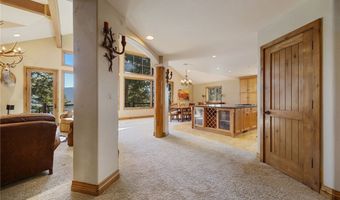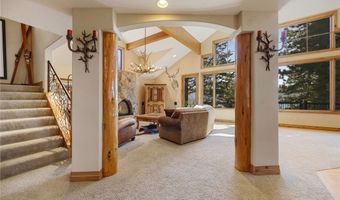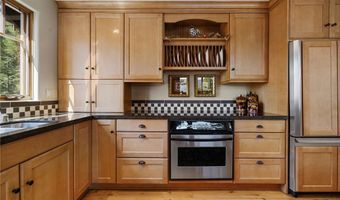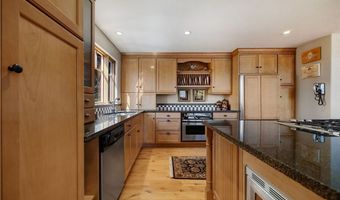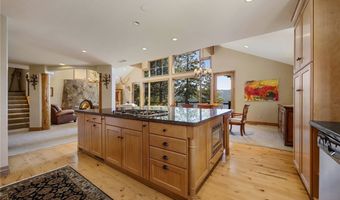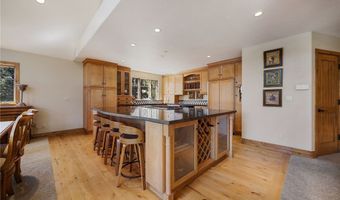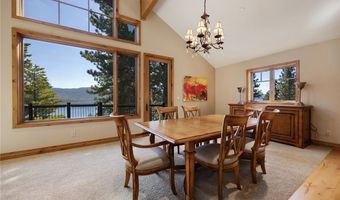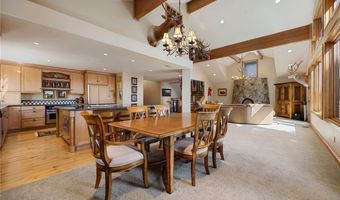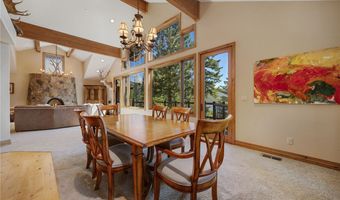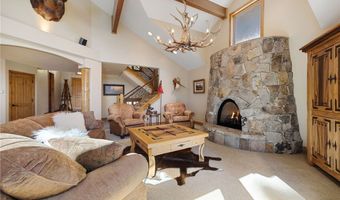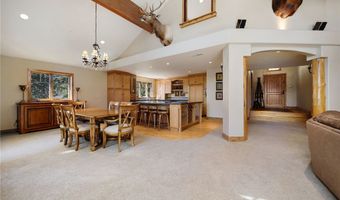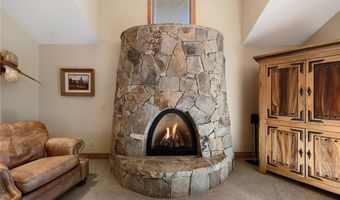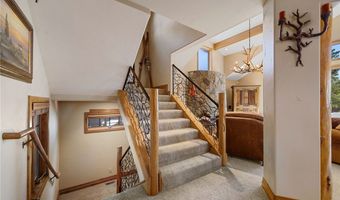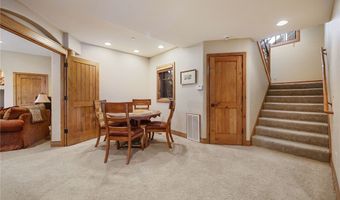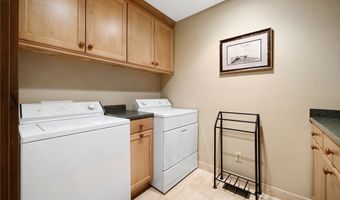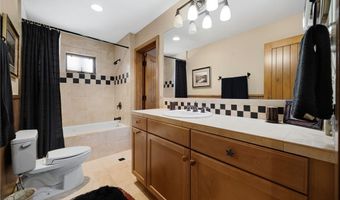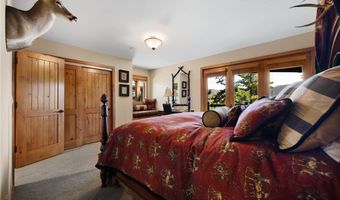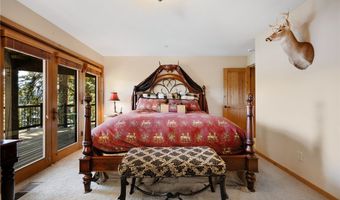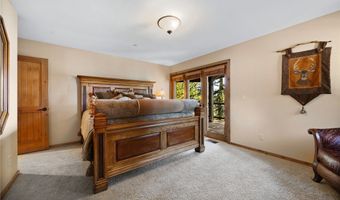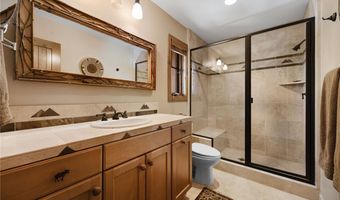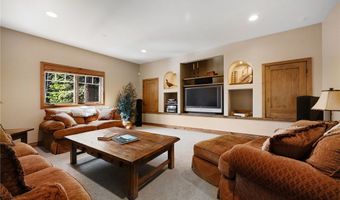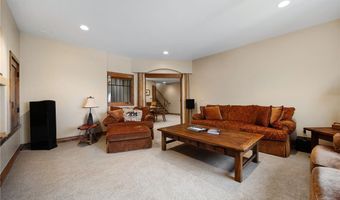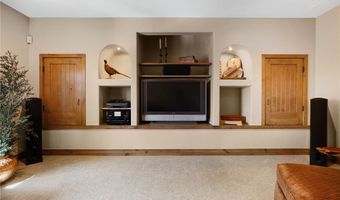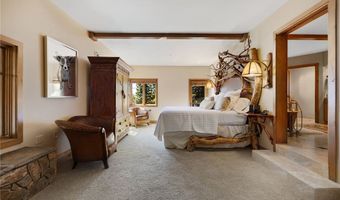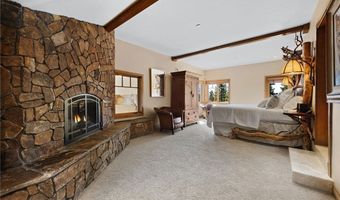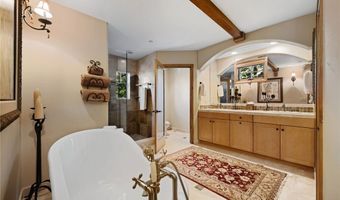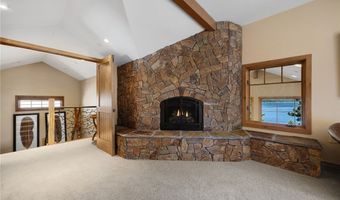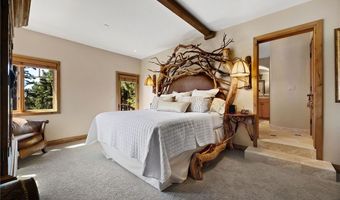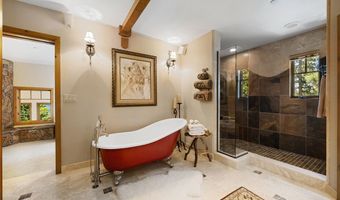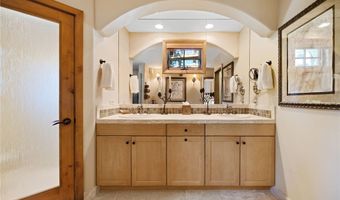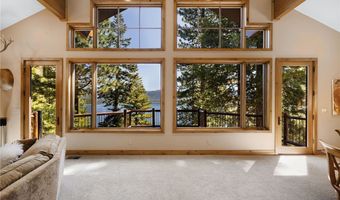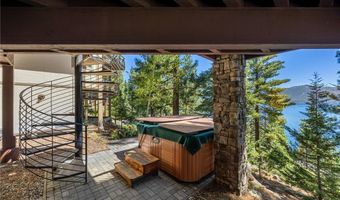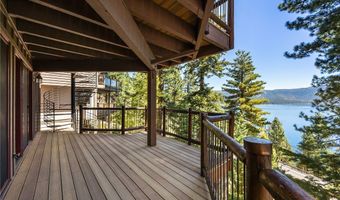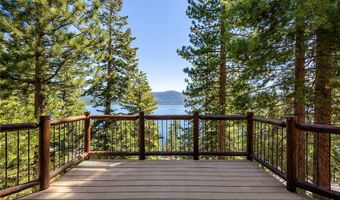280 Wassou Rd Crystal Bay, NV 89402
Price
$3,850,000
Listed On
Type
For Sale
Status
Active
3 Beds
4 Bath
3435 sqft
Asking $3,850,000
Snapshot
Type
For Sale
Category
Purchase
Property Type
Residential
Property Subtype
Single Family Residence
MLS Number
1018412
Parcel Number
123-31-6222
Property Sqft
3,435 sqft
Lot Size
0.18 acres
Year Built
2002
Year Updated
Bedrooms
3
Bathrooms
4
Full Bathrooms
3
3/4 Bathrooms
0
Half Bathrooms
1
Quarter Bathrooms
0
Lot Size (in sqft)
7,884.36
Price Low
-
Room Count
-
Building Unit Count
-
Condo Floor Number
-
Number of Buildings
-
Number of Floors
0
Parking Spaces
0
Legal Description
State Rt 28,Wassou
Franchise Affiliation
Coldwell Banker Real Estate
Special Listing Conditions
Auction
Bankruptcy Property
HUD Owned
In Foreclosure
Notice Of Default
Probate Listing
Real Estate Owned
Short Sale
Third Party Approval
Description
Custom Built, Mountain Style Home. Step in the front door, into main living area with a grand view of Lake Tahoe, from the 16' floor to ceiling wall of windows. The great room is filled with warm hand milled Knotty Alder wood trim, wood and stone floors, accented by logs and natural stone fireplace. Kitchen is filled with custom Maple Cabinets, granite island fit for entertaining. Main Bedroom and 2 large guest suite rooms also enjoy the views of Tahoe with walk-out decks. Look up at the stars, big pine trees from the private hot tub. A dream home filled with custom features from top to bottom. Feel like you are in a year-round luxury Vacation. Home comes furnished with inventory list!
More Details
MLS Name
Incline Village Board of REALTORS®
Source
ListHub
MLS Number
1018412
URL
MLS ID
IVBORNV
Virtual Tour
PARTICIPANT
Name
Valerie Flynn
Primary Phone
(775) 742-1026
Key
3YD-IVBORNV-FLYNNVAL111
Email
val.flynn@cbselectre.com
BROKER
Name
Coldwell Banker Incline Village Realty
Phone
(775) 831-1515
OFFICE
Name
Coldwell Banker Select
Phone
(775) 831-1515
Copyright © 2025 Incline Village Board of REALTORS®. All rights reserved. All information provided by the listing agent/broker is deemed reliable but is not guaranteed and should be independently verified.
Features
Basement
Dock
Elevator
Fireplace
Greenhouse
Hot Tub Spa
New Construction
Pool
Sauna
Sports Court
Waterfront
Appliances
Dishwasher
Dryer
Garbage Disposer
Microwave
Oven
Refrigerator
Washer
Architectural Style
Other
Construction Materials
Frame
Stone
Exterior
Deck
Flooring
Carpet
Hardwood
Other
Slate
Heating
Fireplace(s)
Forced Air
Natural Gas
Interior
Beamed Ceilings
Breakfast Area
Cathedral Ceilings
Granite Counters
High Ceilings
Kitchen Island
Kitchen Family Room Combo
Marble Counters
Shutters
Vaulted Ceilings
Walk In Closets
Fireplace
Parking
Garage
Patio and Porch
Deck
Roof
Composition
Flat
Rooms
Bathroom 1
Bathroom 2
Bathroom 3
Bathroom 4
Bedroom 1
Bedroom 2
Bedroom 3
View
Lake
Mountain
History
| Date | Event | Price | $/Sqft | Source |
|---|---|---|---|---|
| Listed For Sale | $3,850,000 | $1,121 | Coldwell Banker Select |
Taxes
| Year | Annual Amount | Description |
|---|---|---|
| $10,515 |
Nearby Schools
Sorry, but we don't have schools data for this area.
Get more info on 280 Wassou Rd, Crystal Bay, NV 89402
By pressing request info, you agree that Residential and real estate professionals may contact you via phone/text about your inquiry, which may involve the use of automated means.
By pressing request info, you agree that Residential and real estate professionals may contact you via phone/text about your inquiry, which may involve the use of automated means.
