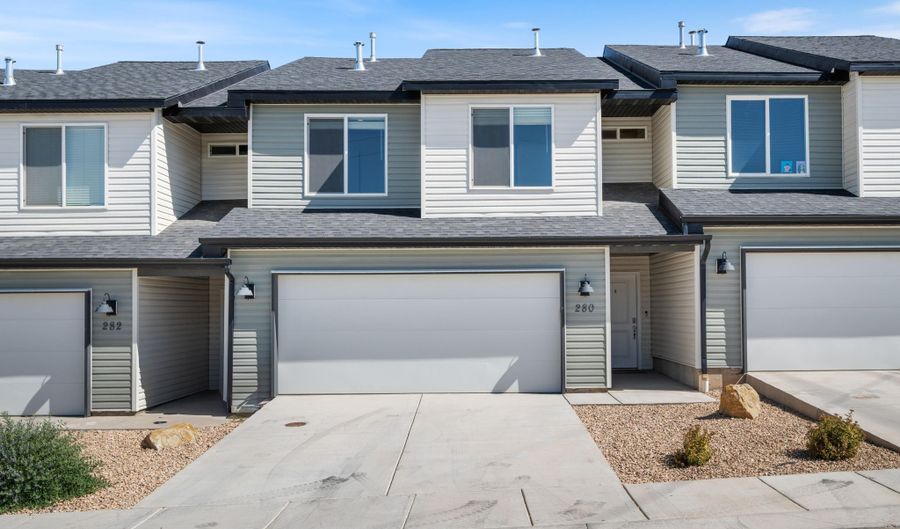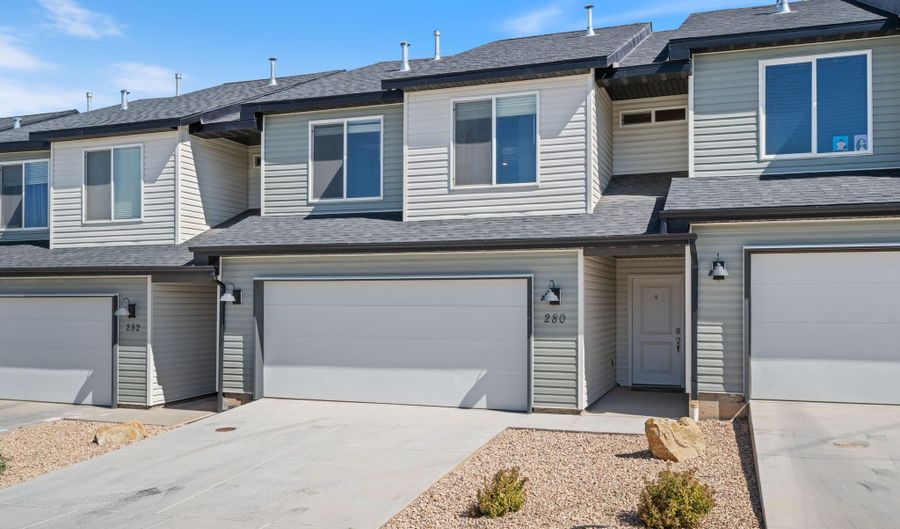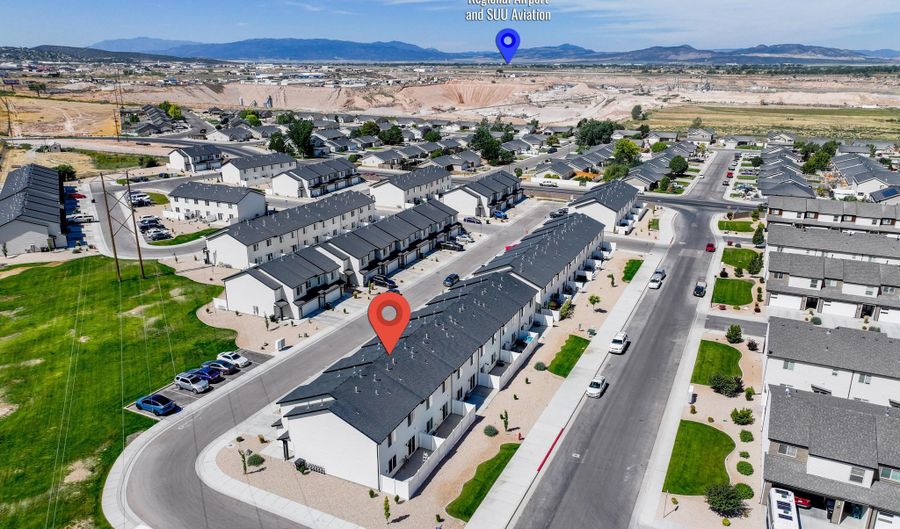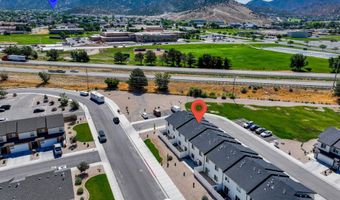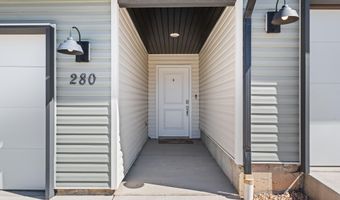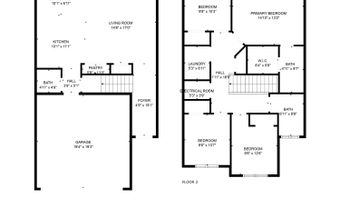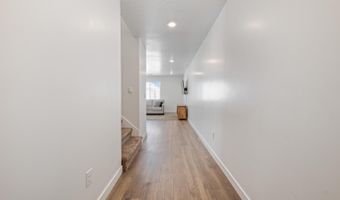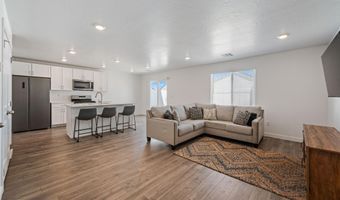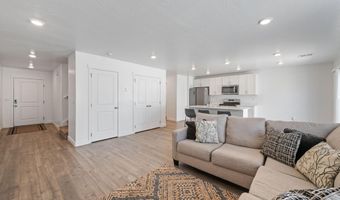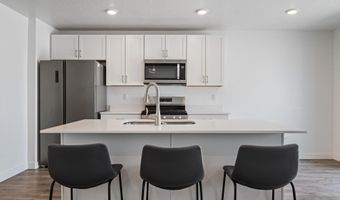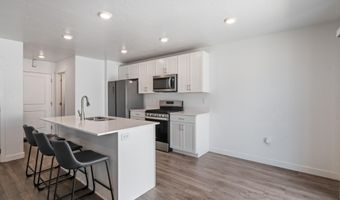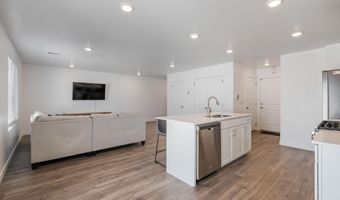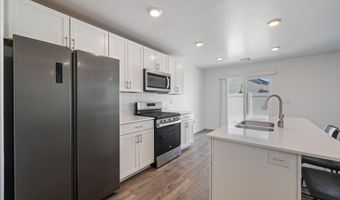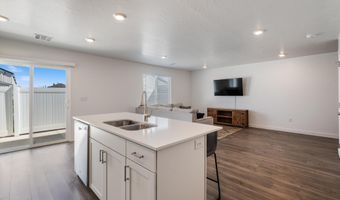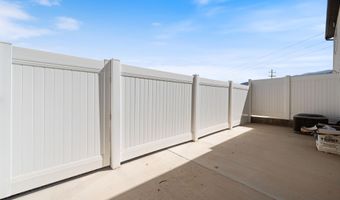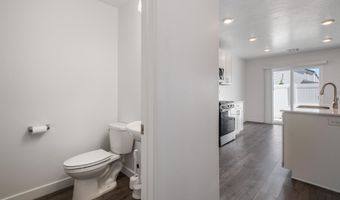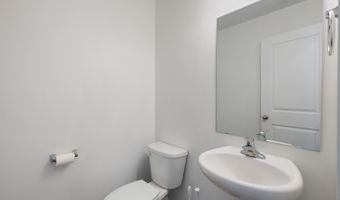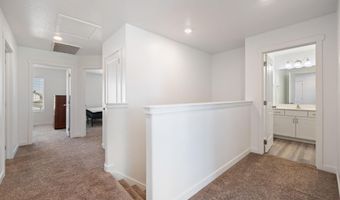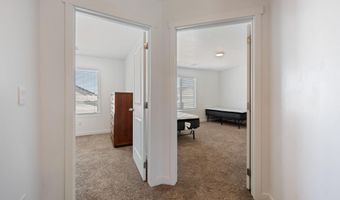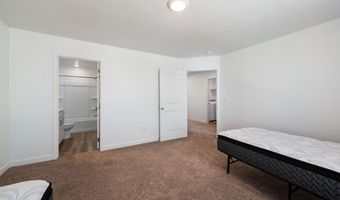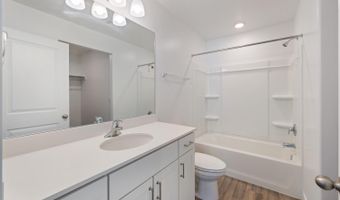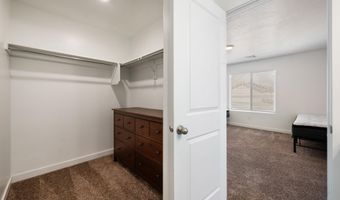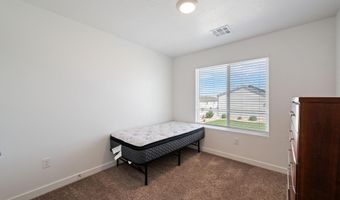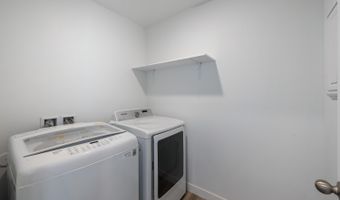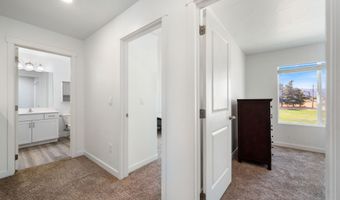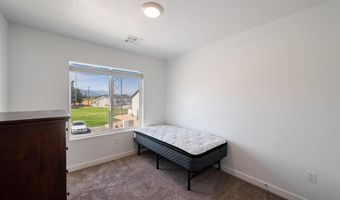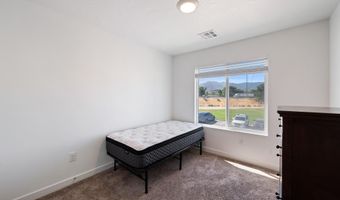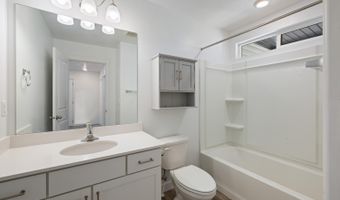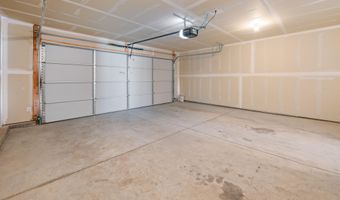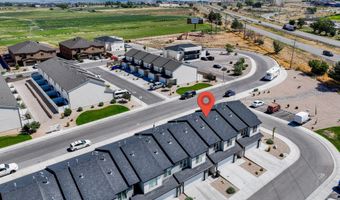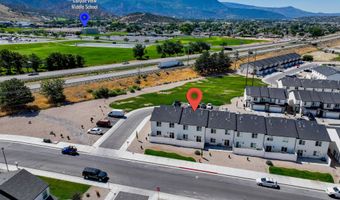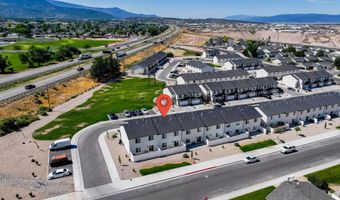280 W 2050 N St Cedar City, UT 84720
Price
$325,000
Listed On
Type
For Sale
Status
Active
4 Beds
2 Bath
1631 sqft
Asking $325,000
Snapshot
Type
For Sale
Category
Purchase
Property Type
Residential
Property Subtype
Townhouse
MLS Number
25-263920
Parcel Number
B-1577-049A-0000
Property Sqft
1,631 sqft
Lot Size
0.03 acres
Year Built
2022
Year Updated
Bedrooms
4
Bathrooms
2
Full Bathrooms
2
3/4 Bathrooms
0
Half Bathrooms
0
Quarter Bathrooms
0
Lot Size (in sqft)
1,306.8
Price Low
-
Room Count
11
Building Unit Count
-
Condo Floor Number
-
Number of Buildings
-
Number of Floors
2
Parking Spaces
2
Location Directions
From I-15 take exit 62 heading north west on UT-130. Turn left on 2400 N Pkwy. Turn left on Northfield Rd. Turn left on 2050 N. House is second from the end of the row on the left.
Franchise Affiliation
Keller Williams Realty
Special Listing Conditions
Auction
Bankruptcy Property
HUD Owned
In Foreclosure
Notice Of Default
Probate Listing
Real Estate Owned
Short Sale
Third Party Approval
Description
This 4-bed, 2.5-bath townhome keeps life simple: a bright, open main level ties the living, dining, and kitchen together with a private patio right off the action. Upstairs, all four bedrooms are together, including a roomy primary suite with a walk-in closet and private bath, and the laundry is exactly where you want it. High-end finishes, tasteful upgrades, and an attached garage add everyday comfort. All appliances are included, and all current furniture stays, making move-in a breeze. Set in a quiet, convenient neighborhood, it's ready whether you're settling in yourself or adding a solid performer to your investment lineup.
More Details
MLS Name
Washington County Board of Realtors
Source
ListHub
MLS Number
25-263920
URL
MLS ID
WCBRUT
Virtual Tour
PARTICIPANT
Name
Mia Hernandez
Primary Phone
(725) 260-9232
Key
3YD-WCBRUT-MIAHERN
Email
mia@gostgeorge.com
BROKER
Name
KW St George Keller Williams Realty
Phone
(435) 674-1442
OFFICE
Name
KW Ascend Keller Williams Realty
Phone
(435) 767-9801
Copyright © 2025 Washington County Board of Realtors. All rights reserved. All information provided by the listing agent/broker is deemed reliable but is not guaranteed and should be independently verified.
Features
Basement
Dock
Elevator
Fireplace
Greenhouse
Hot Tub Spa
New Construction
Pool
Sauna
Sports Court
Waterfront
Appliances
Dishwasher
Dryer
Garbage Disposer
Microwave
Range
Refrigerator
Washer
Architectural Style
Other
Construction Materials
Brick
Vinyl Siding
Cooling
Central Air
Exterior
Curbs & Gutters
Interior
Washer
Walk-in Closet(s)
Refrigerator
Range Hood
Oven/Range
Freestnd
Microwave
Dryer
Disposal
Dishwasher
Alarm/Security Sys
Roof
Asphalt
Rooms
Bathroom 1
Bathroom 2
Bedroom 1
Bedroom 2
Bedroom 3
Bedroom 4
Dining Room
Kitchen
Laundry
Living Room
History
| Date | Event | Price | $/Sqft | Source |
|---|---|---|---|---|
| Price Changed | $325,000 -2.99% | $199 | KW Ascend Keller Williams Realty | |
| Listed For Sale | $335,000 | $205 | KW Ascend Keller Williams Realty |
Expenses
| Category | Value | Frequency |
|---|---|---|
| Home Owner Assessments Fee | $208 | Monthly |
Taxes
| Year | Annual Amount | Description |
|---|---|---|
| 2022 | $174 |
Nearby Schools
High School Canyon View High | 0.2 miles away | 09 - 12 | |
Middle & High School Southwest Utah Youth Center | 0.8 miles away | 06 - 12 | |
Elementary School Fiddlers Canyon School | 0.8 miles away | KG - 05 |
Get more info on 280 W 2050 N St, Cedar City, UT 84720
By pressing request info, you agree that Residential and real estate professionals may contact you via phone/text about your inquiry, which may involve the use of automated means.
By pressing request info, you agree that Residential and real estate professionals may contact you via phone/text about your inquiry, which may involve the use of automated means.
