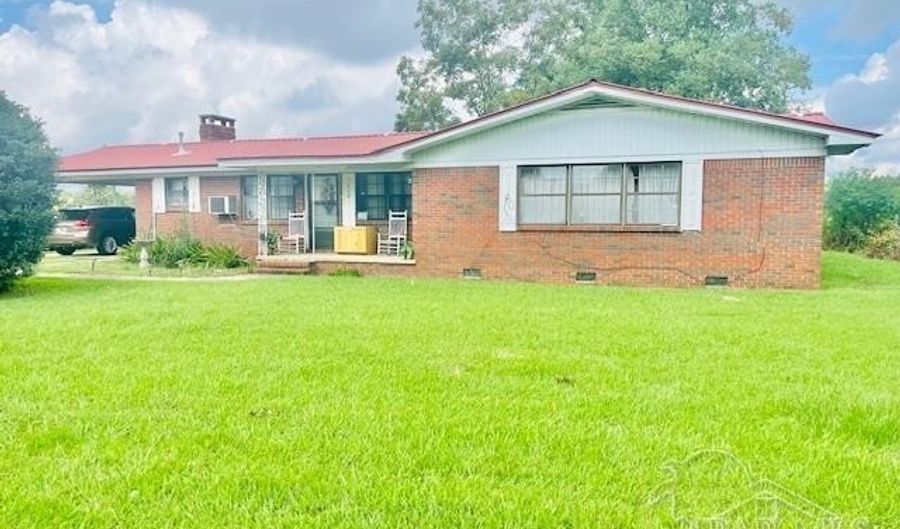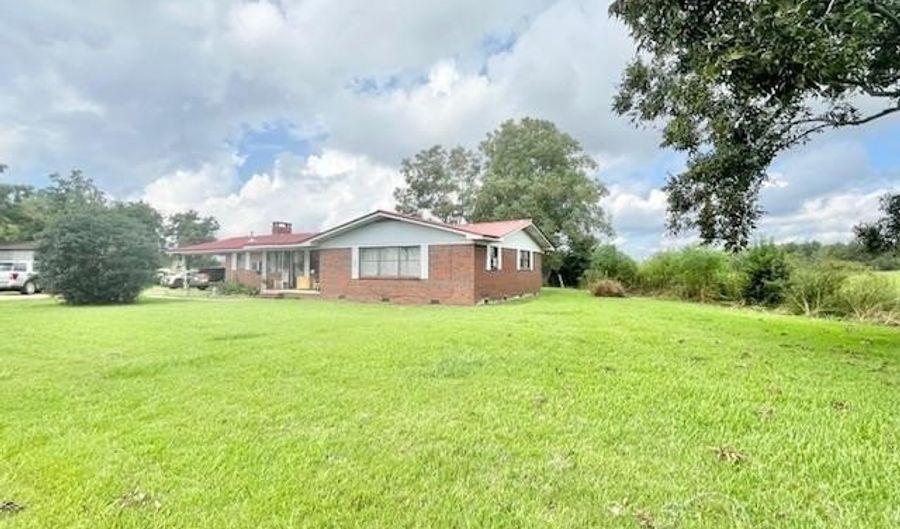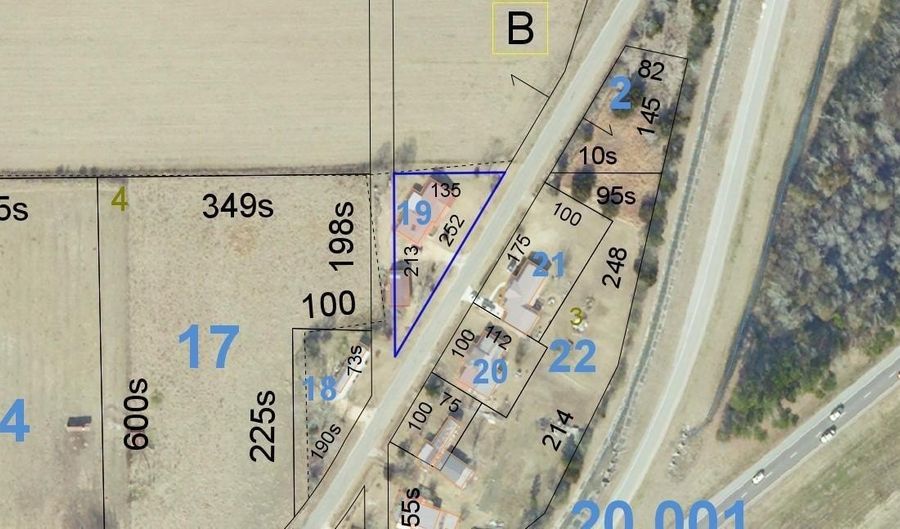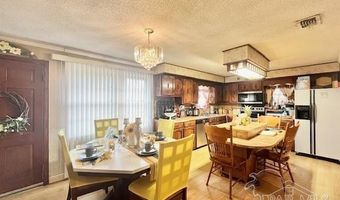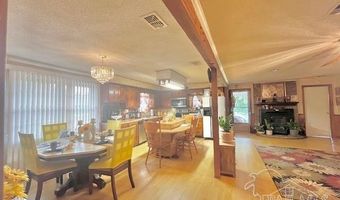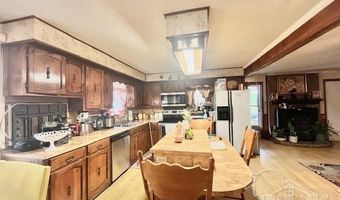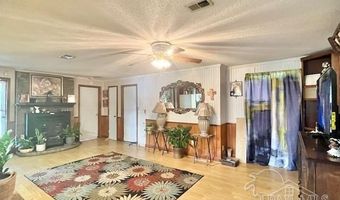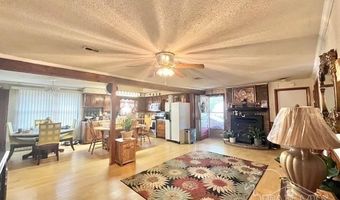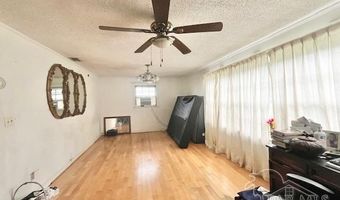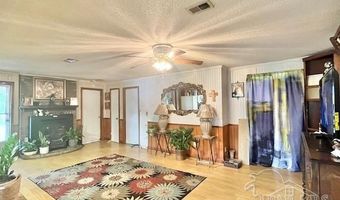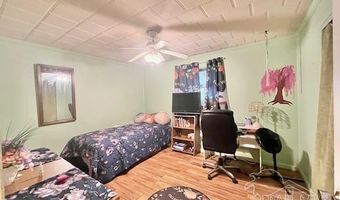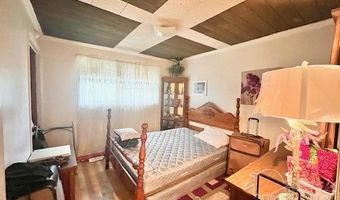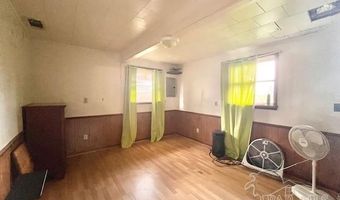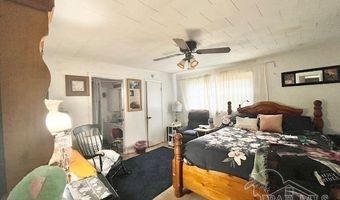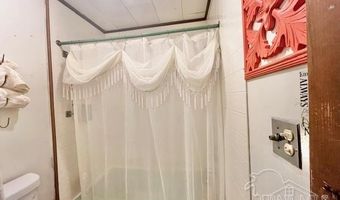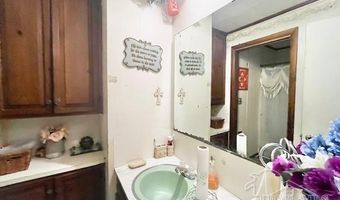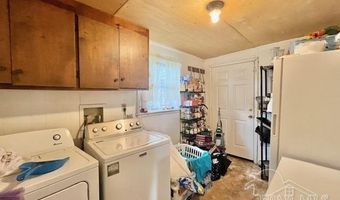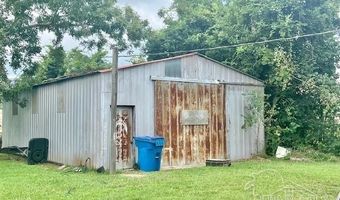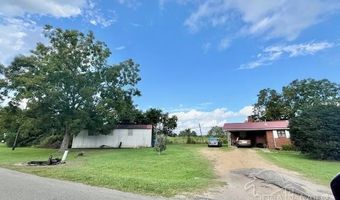280 Ewing Dr Atmore, AL 36502
Snapshot
Description
Welcome to your dream home! This charming brick property offers a fantastic ownership opportunity with four spacious bedrooms and two well-appointed bathrooms. Nestled on a generous lot, you'll enjoy a big yard perfect for outdoor activities and gatherings. The home features a versatile open den-kitchen-dining area, complete with a cozy wood-burning fireplace, ideal for creating warm memories with family and friends. In addition to the inviting living spaces, you'll appreciate the formal living room for added comfort and style. Practical amenities include an attached single carport and a detached workshop, perfect for hobbies or extra storage. Don't forget the enclosed back patio, providing a serene retreat to unwind and enjoy your surroundings. This home is a perfect blend of comfort and functionality—schedule a viewing today and make it yours! Call to Schedule Your Personal Tour Today!! PROPERTY SELLING IN 'AS IS' CONDITION ALL SQ. FOOTAGE AND DIMENSIONS ARE APPROXIMATE AND IS THE BUYER'S RESPONSIBILITY TO VERIFY. Buyer to verify all information during due diligence
More Details
Features
History
| Date | Event | Price | $/Sqft | Source |
|---|---|---|---|---|
| Listed For Sale | $149,900 | $71 | SOUTHERN REAL ESTATE |
