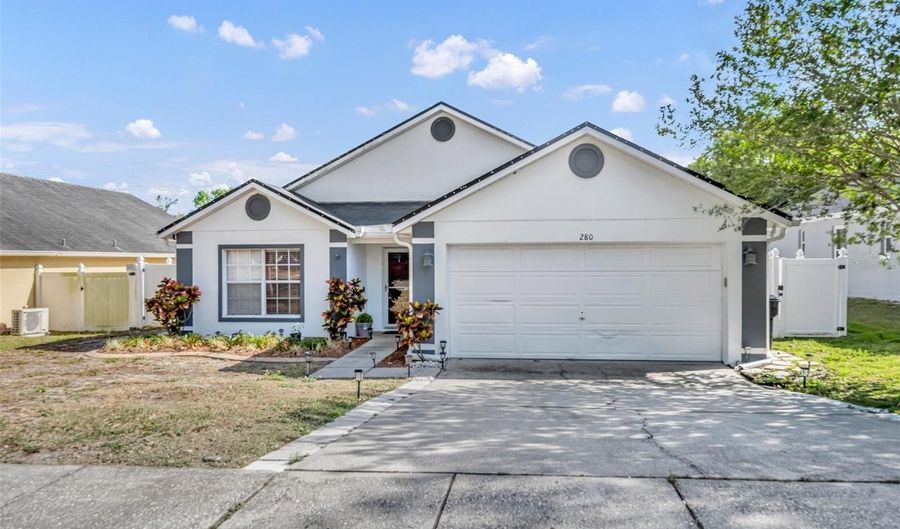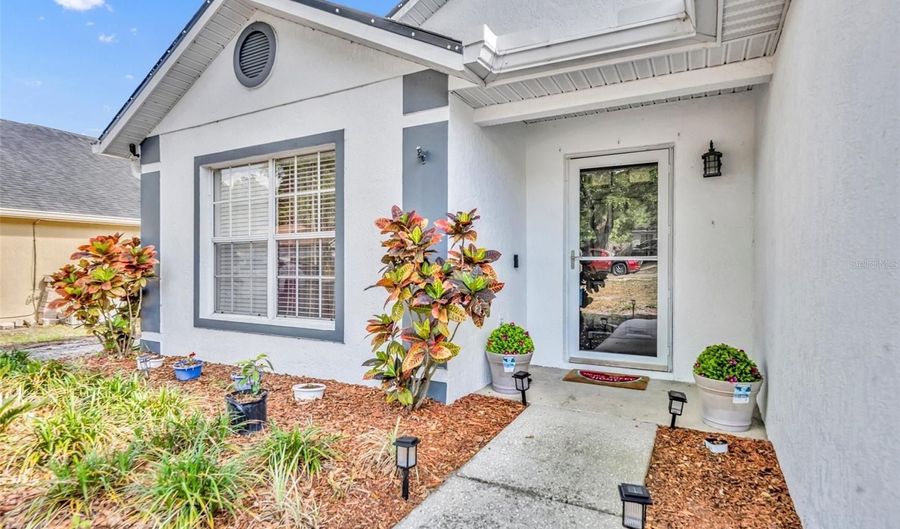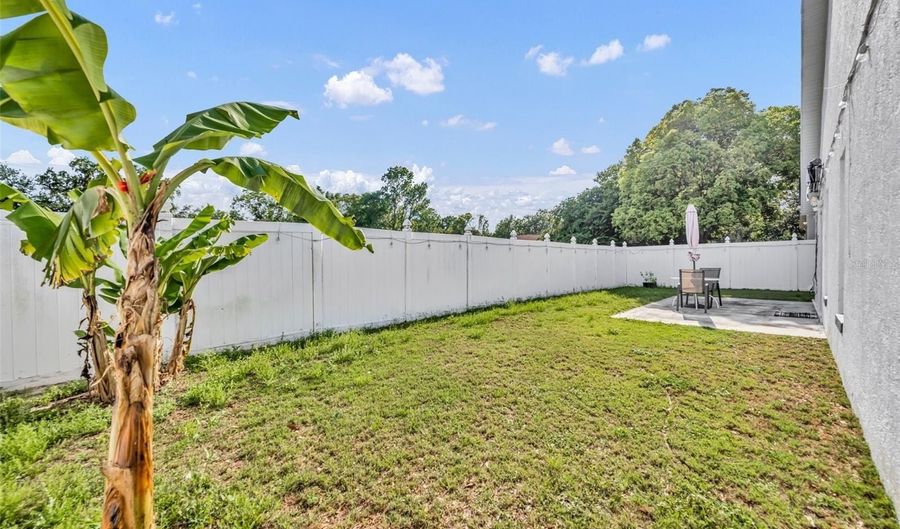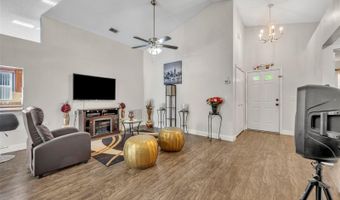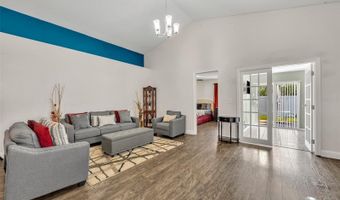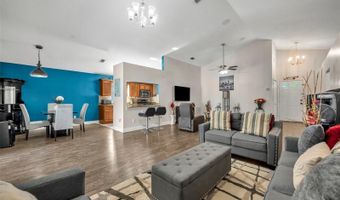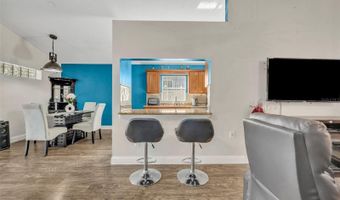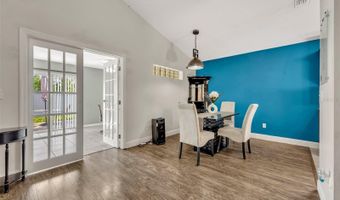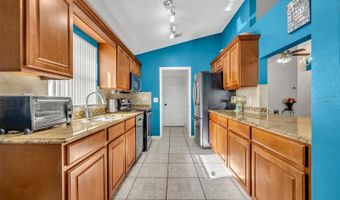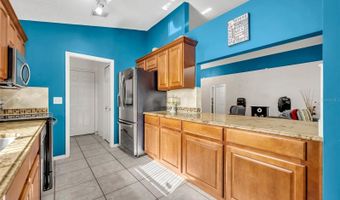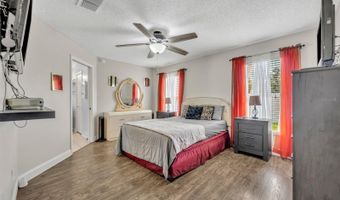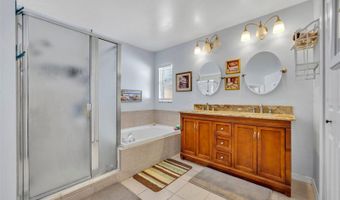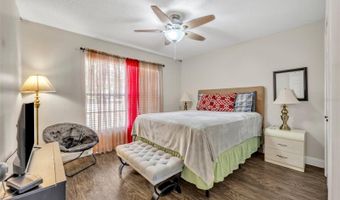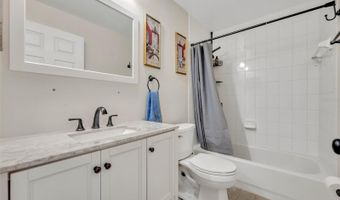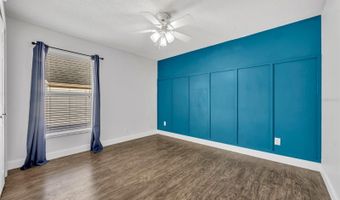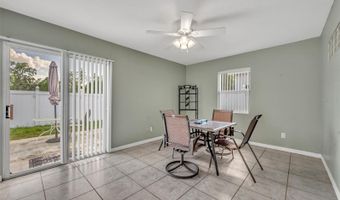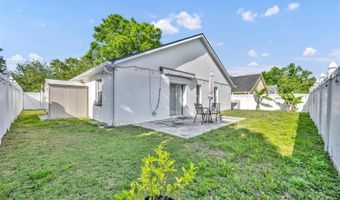280 BAY St Apopka, FL 32712
Snapshot
Description
Step through the doors into the expansive great room, featuring vaulted ceilings and a seamless flow between the family and living areas. The open floor plan is complemented by vinyl plank flooring throughout the great room, dining room, and bedrooms, creating a modern, cohesive look. The kitchen boasts stainless steel appliances and granite countertops. Adjacent to the kitchen, the dining room offers a perfect spot for gatherings. Convenience is key, with an indoor laundry room just off the kitchen. Off the dining room, you will find an Florida room which can serve as a home office or den. The primary retreat, located off the great room, offers a tranquil space with an ensuite bathroom and a generously sized walk-in closet. The primary bath features a soaking tub, walk-in shower, dual vanities, and a separate water closet for added privacy. Two additional bedrooms, both with spacious closets, share a full bathroom with a shower/tub combo. Enjoy the outdoors in your fully fenced backyard, offering a great space for relaxation or play. Located in a prime location, this home is just minutes away from Apopka's wonderful shops, restaurants, schools, and more.
More Details
Features
History
| Date | Event | Price | $/Sqft | Source |
|---|---|---|---|---|
| Listed For Sale | $395,000 | $221 | FANNIE HILLMAN & ASSOCIATES |
Expenses
| Category | Value | Frequency |
|---|---|---|
| Home Owner Assessments Fee | $24 | Monthly |
Taxes
| Year | Annual Amount | Description |
|---|---|---|
| 2024 | $4,172 |
Nearby Schools
Middle School Apopka Middle | 0.3 miles away | 06 - 08 | |
Elementary School Dream Lake Elementary School | 0.3 miles away | PK - 05 | |
High School Apopka High | 1 miles away | 09 - 12 |
