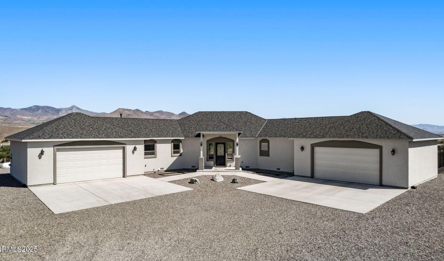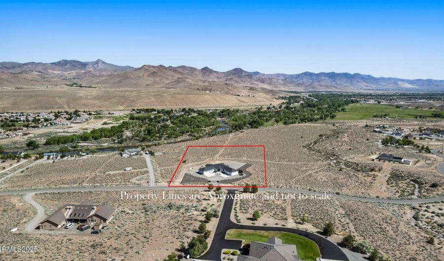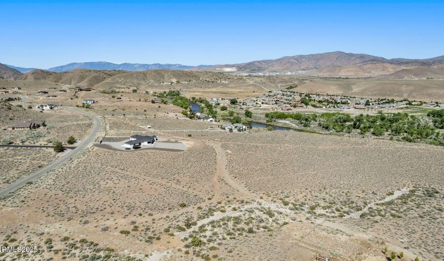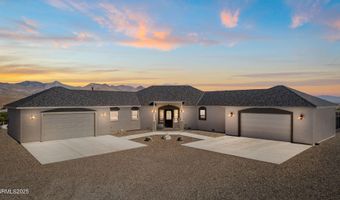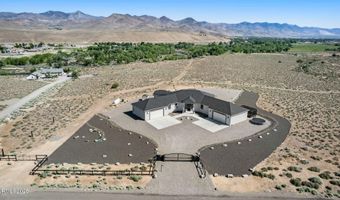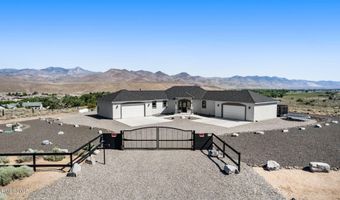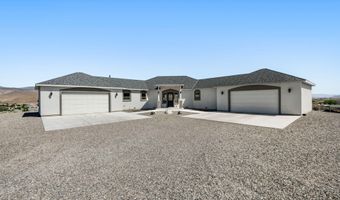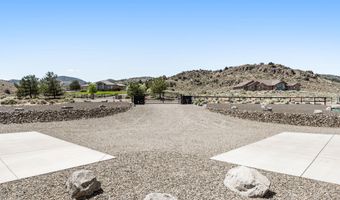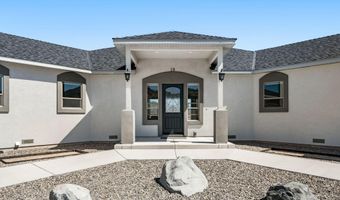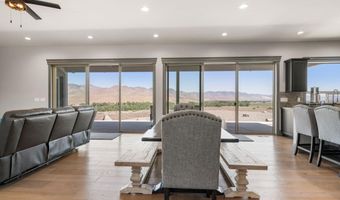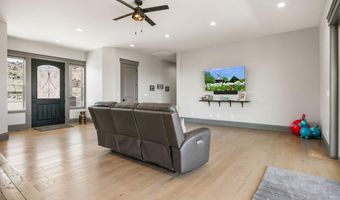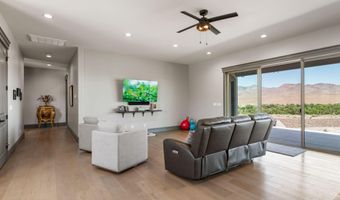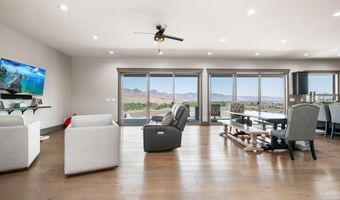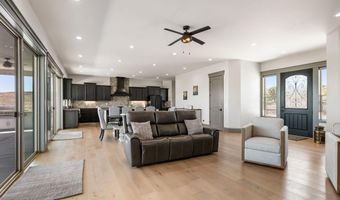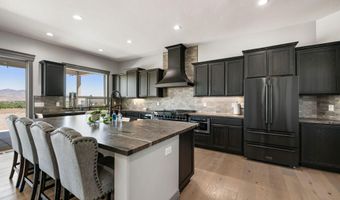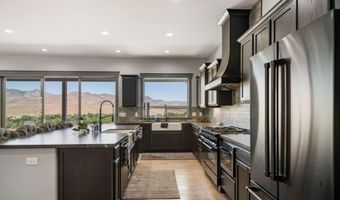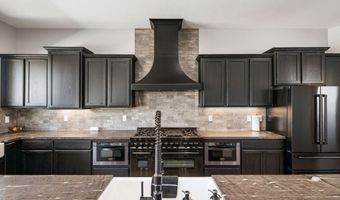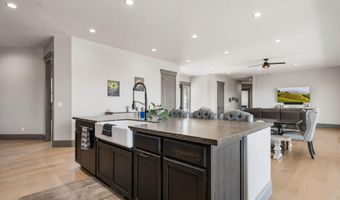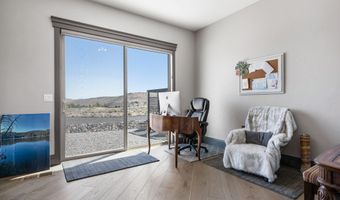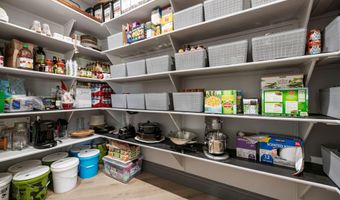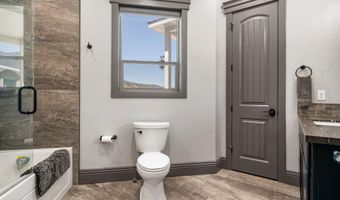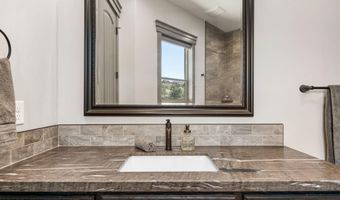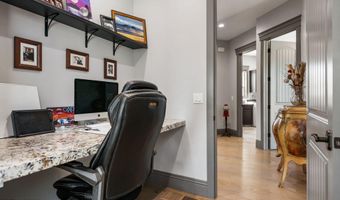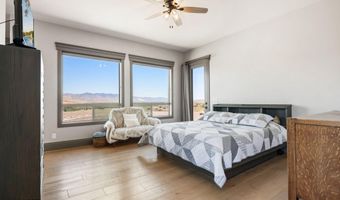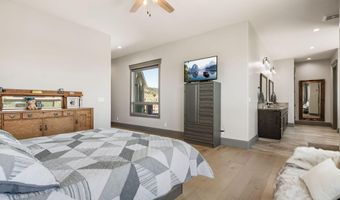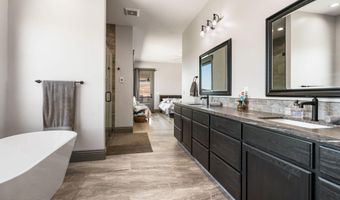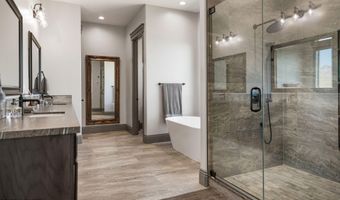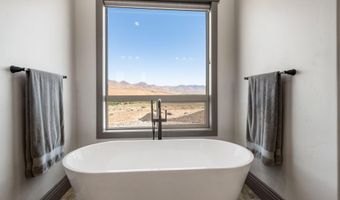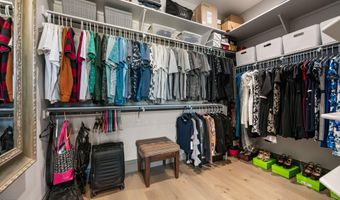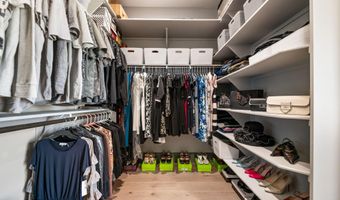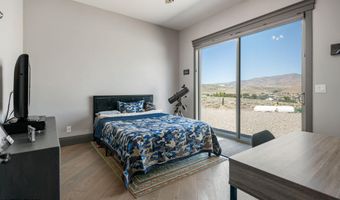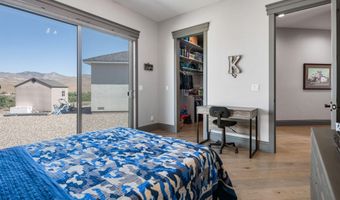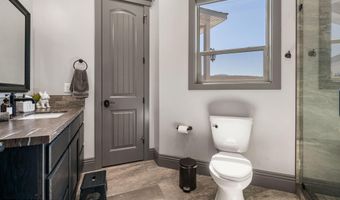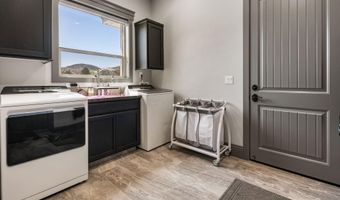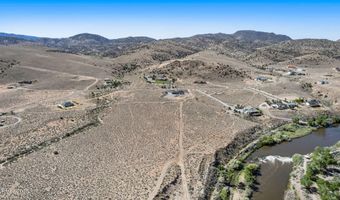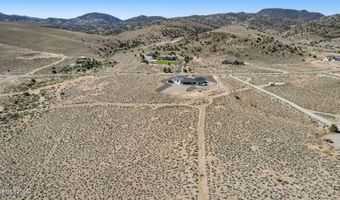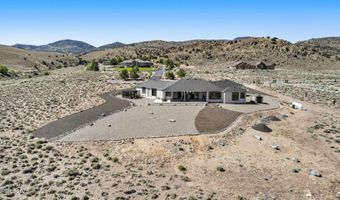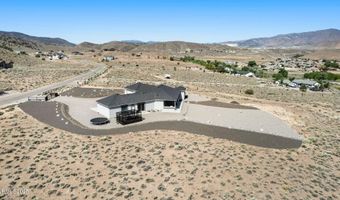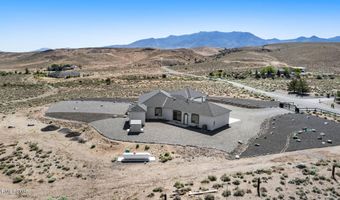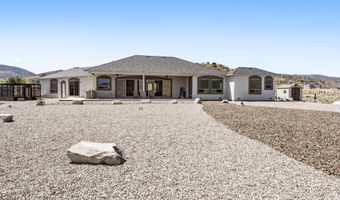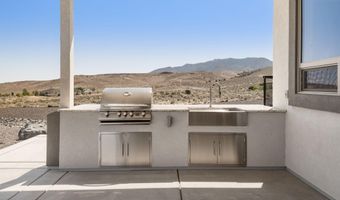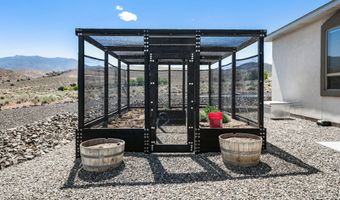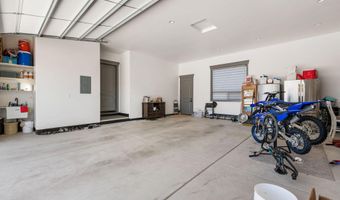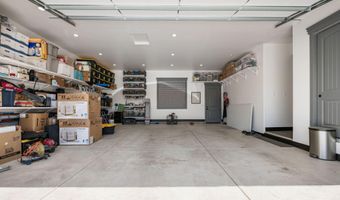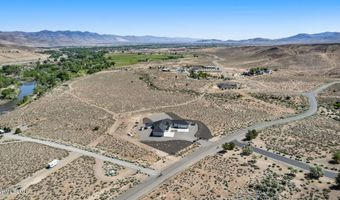28 River Vista Dr Dayton, NV 89403
Snapshot
Description
Welcome to your dream home on 5 sprawling acres with panoramic views of the Carson River! Built in 2022, this stunning 3-bedroom, 3-bathroom custom home offers over 2,700 sq. ft. of luxurious living space with no detail overlooked. The show-stopping chef's kitchen is equipped with top-of-the-line ZLINE appliances, including a 48" 7-burner gas range with double ovens, dual cast iron farmhouse sinks, two built-in microwaves, two full-size dishwashers, and custom oak cabinetry. The massive 5'x10' island features exquisite Cygnus vein-cut leathered granite that truly sets the tone for entertaining. Throughout the home, enjoy real Anderson white oak hardwood flooring, 10' ceilings, 8' solid-core doors, hand-textured drywall, and cased windows for a timeless, high-end feel. The primary suite boasts a luxurious spa-like bathroom with in-floor heating and porcelain tile. Outside, you'll find two oversized 750 sq. ft. garages (each with 9' tall x 18' wide doors), an 18'x50' covered porch complete with a built-in BBQ, granite bar, and oversized sink-perfect for gatherings. Additional upgrades include a premium water purification system, on-demand hot water, upgraded insulation , automated gated entry, pre-wiring for a generator, and over 100 recessed lights. This is the ultimate Nevada lifestyle property-privacy, quality, and space, all within reach of town conveniences. Schedule your private showing today. Seller is a licensed real estate agent .
Open House Showings
| Start Time | End Time | Appointment Required? |
|---|---|---|
| No |
More Details
Features
History
| Date | Event | Price | $/Sqft | Source |
|---|---|---|---|---|
| Listed For Sale | $1,299,997 | $478 | Dickson Realty - Gardnerville |
Taxes
| Year | Annual Amount | Description |
|---|---|---|
| $6,523 |
Nearby Schools
Middle School Dayton Intermediate School | 1.7 miles away | 04 - 10 | |
Elementary School Dayton Elementary School | 1.8 miles away | PK - 05 | |
High School Dayton High School | 2 miles away | 06 - 12 |
