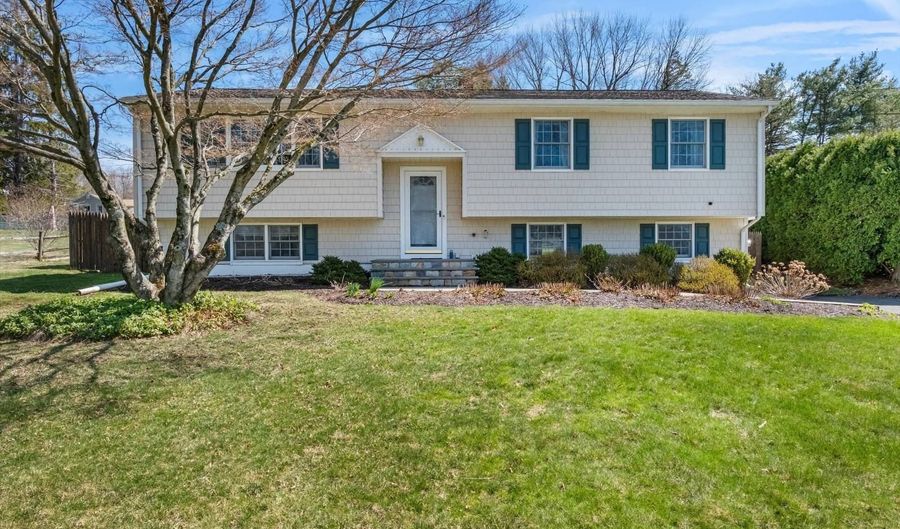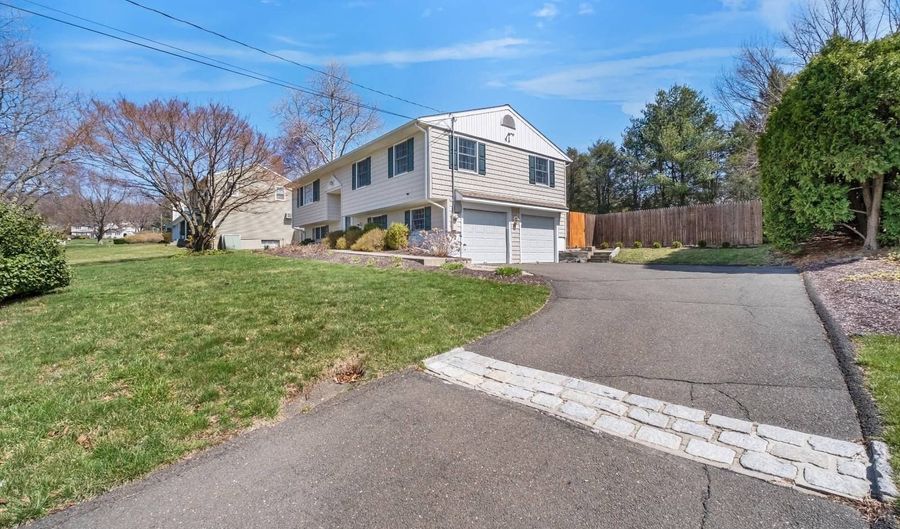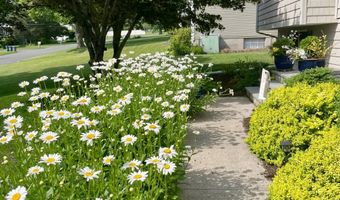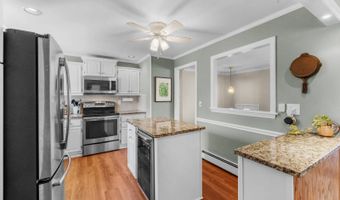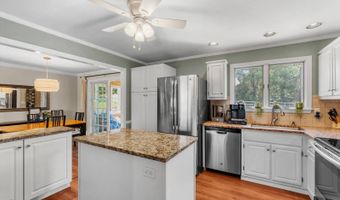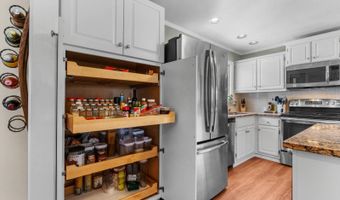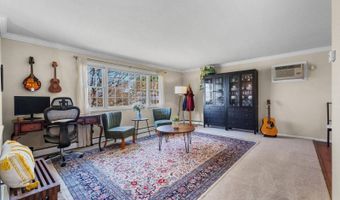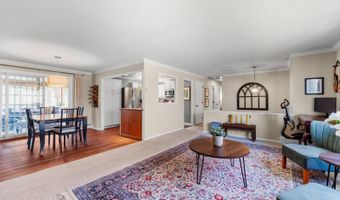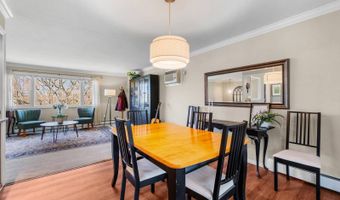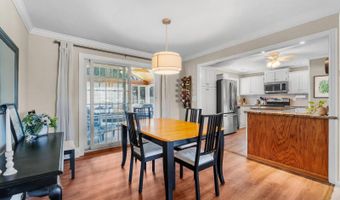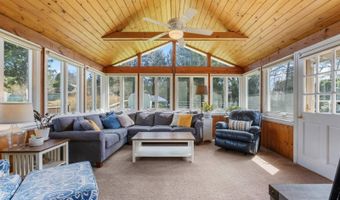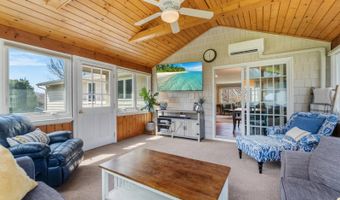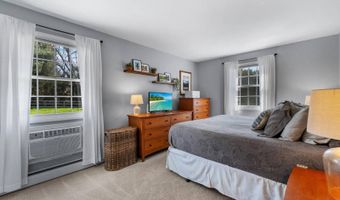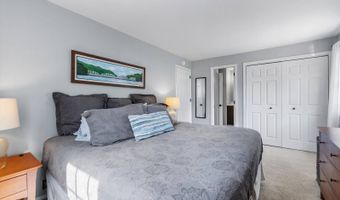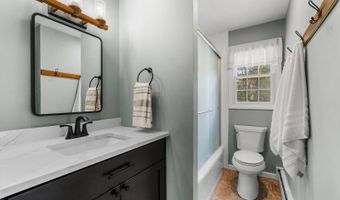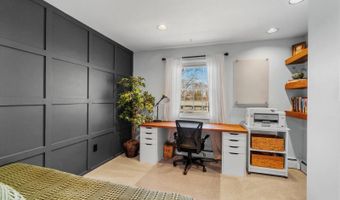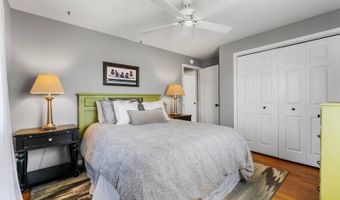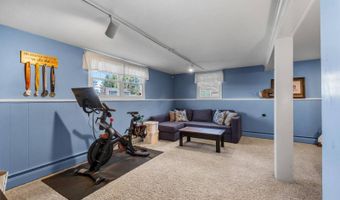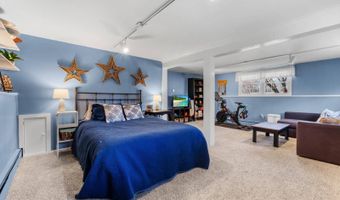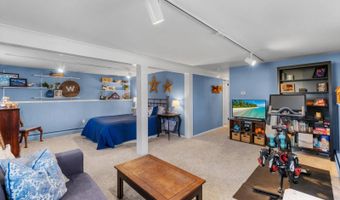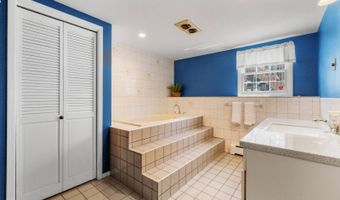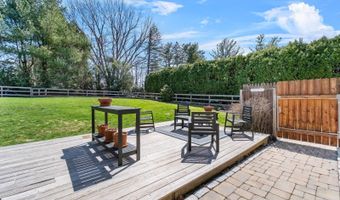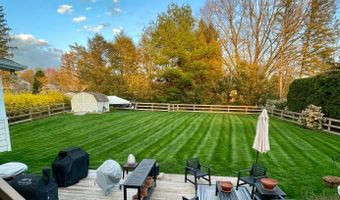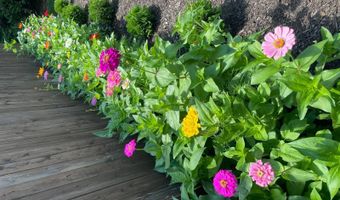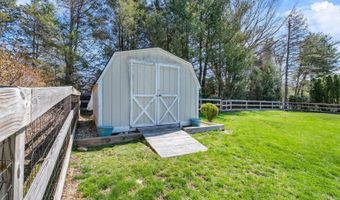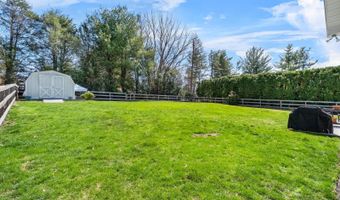28 Quaker Ridge Rd Bethel, CT 06801
Snapshot
Description
HIGHEST & BEST OFFERS requested by 7 p.m. on 4/7/25. Buy this awesome Chimney Heights property and if YOU ARE NOT SATISFIED with your purchase in the first 24 Months I'LL BUY IT BACK FOR CASH or SELL IT FOR FREE*. For more information on this Exclusive Buyer Protection Plan, call the listing agent directly. This home qualifies for a 1% buy-down rate for our qualified VIP Buyers.* Bonus1 Don't get stuck owning two homes. As our VIP Buyer, BUY THIS HOME and I'LL BUY YOURS at a Price Acceptable to you! If you're looking to buy a home but have one to sell, you're finding yourself in the same dilemma that most homeowners find themselves in. We can help! To discuss the details of this incredible offer or for a free report on this exclusive program and how it works, call the listing agent directly.* Bonus 2 As our VIP Buyer YOU will walk away with a 1 Year Home Warranty free to you at closing.* Bonus 3 As our VIP Buyer you will get valuable moving discounts.* Call me to become a VIP Buyer Today! Welcome to Your Dream Home! This meticulously maintained home in the highly desired Chimney Heights neighborhood offers over 2,200 sq. ft. of living space featuring hardwood flooring, crown molding and modern touches. Upon entering you sense the inviting atmosphere of comfort and practicality. The gourmet kitchen is the heart of the home and is nicely appointed with granite countertops, stainless steel appliances, quiet-close white cabinetry, pull out pantry drawers, tile backsplash, and a center island with a 36 bottle wine cooler. Enjoy meals in the adjoining dining room; large enough for holiday entertaining. Exit the slider door to the enclosed sun porch/den featuring a vaulted wood ceiling, exposed beams and walls of windows where the outdoor scenery becomes your indoor art. Down the stairs, you step outside to a private backyard oasis featuring a large floating deck, which is perfect for outdoor gatherings or quiet relaxation. The fully fenced flat backyard, surrounded by mature landscaping, offers privacy and tranquility with plenty of space for a swimming pool. The living room has a large picture window overlooking the front yard and is spacious enough for a sectional couch for cozy evenings. Down the hallway is the primary bedroom with a closet organizer and direct access to the modern hall bath. Two additional bedrooms; one with an accent wall and the other with the hardwood floors exposed and a closet organizer, provide the space you need. The finished lower level with newer carpet offers flexible space ideal for a home office, gym, or additional living space. Another full bath with a jetted tub for two adds to the home's comfort. Additional storage under the stairs and access to the 2 car garage completes this space. Additional highlights include city water and sewer, Anderson windows, split level ductless AC unit, water purification, security system with motion detectors, and a large storage shed. Conveniently located near schools, shopping, parks, restaurants, and easy commuting access to I-84. Don't miss out on this incredible opportunity-schedule your private showing and make this well-loved home yours today! This home perfectly blends comfort, style, and functionality. Schedule a tour today! If you would like to get the most up-to-date information on this home, call the actual listing agent. If this home is not the one, we can get you access to homes matching your criteria that are not available online, like unlisted and off-market homes, distress sales, new construction, and company-owned homes. Please call the listing agent for exclusive access. Our homes come with a home warranty and a 24-month purchase guarantee.* *conditions apply
More Details
Features
History
| Date | Event | Price | $/Sqft | Source |
|---|---|---|---|---|
| Listed For Sale | $545,000 | $293 | AMY L MOSLEY-SLEDGE |
Taxes
| Year | Annual Amount | Description |
|---|---|---|
| $0 |
Nearby Schools
Middle School Bethel Middle School | 1.1 miles away | 06 - 08 | |
Elementary School Ralph M. T. Johnson School | 1.2 miles away | 04 - 05 | |
Elementary School Anna H. Rockwell School | 1.3 miles away | KG - 03 |
