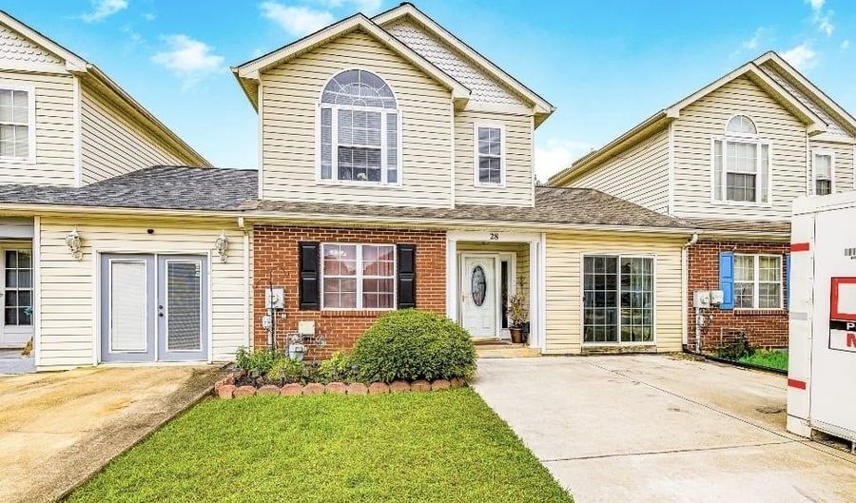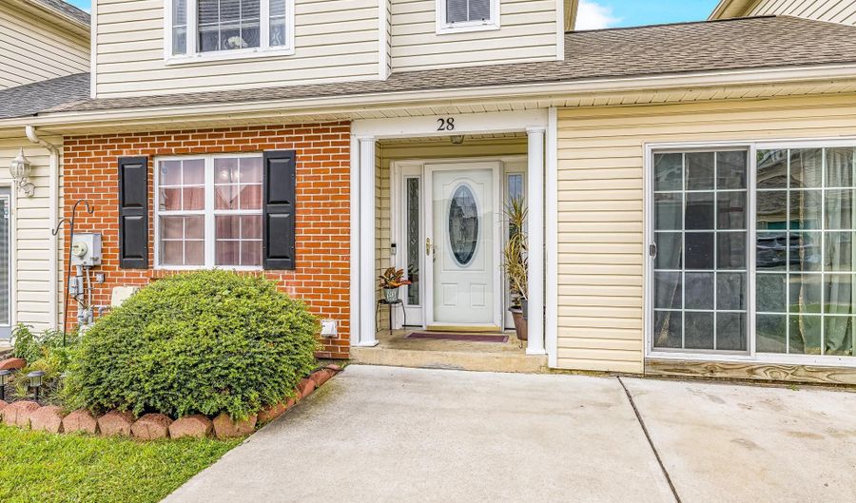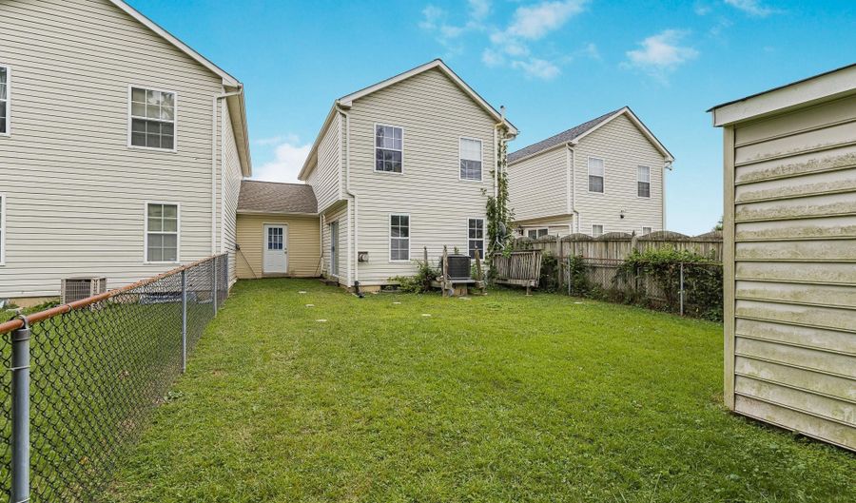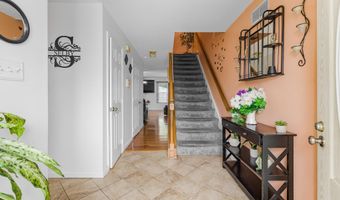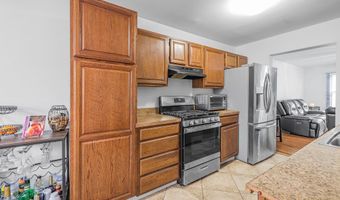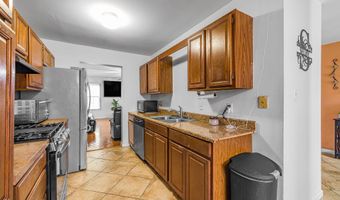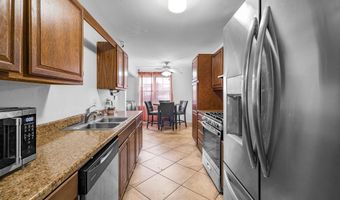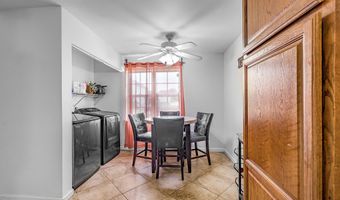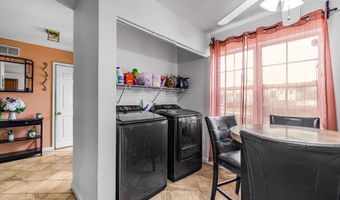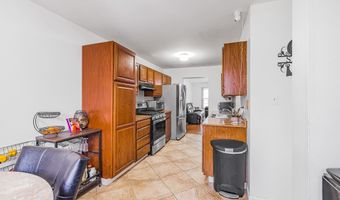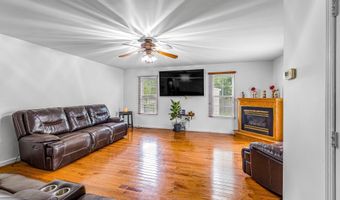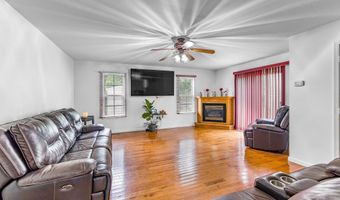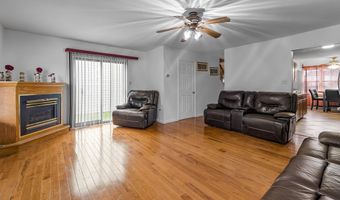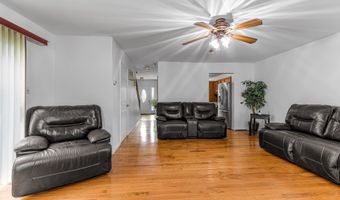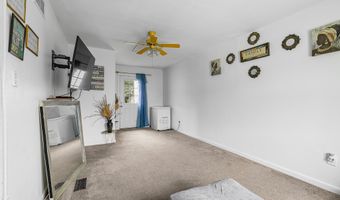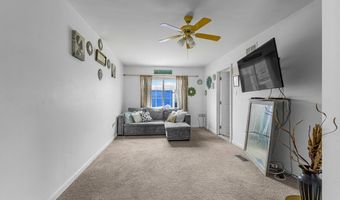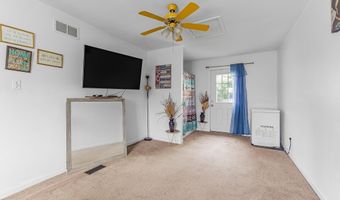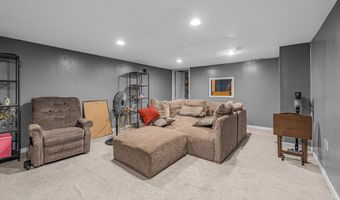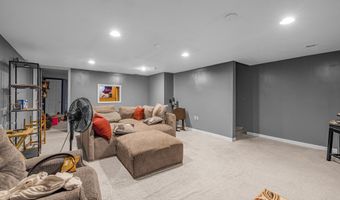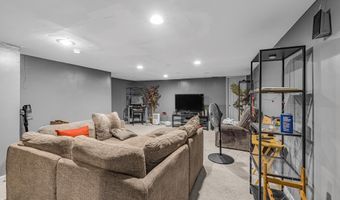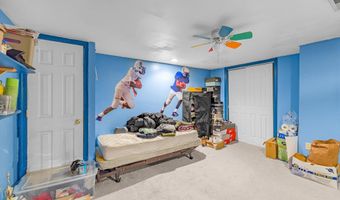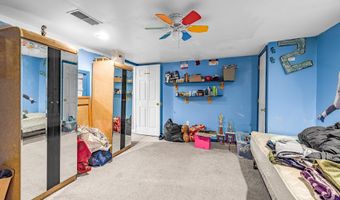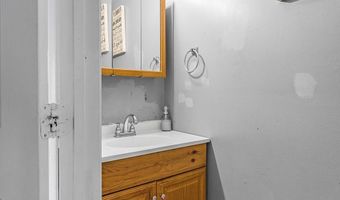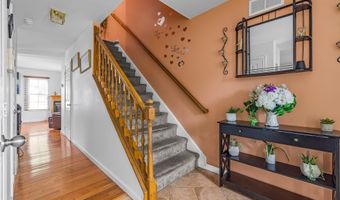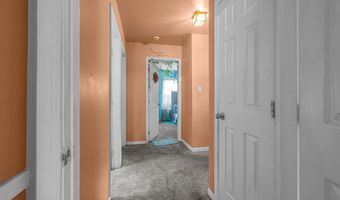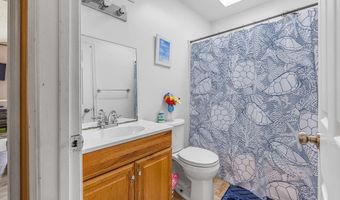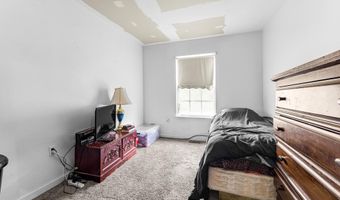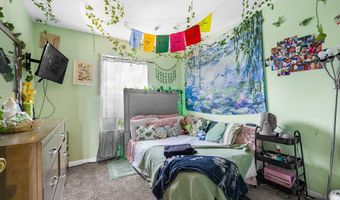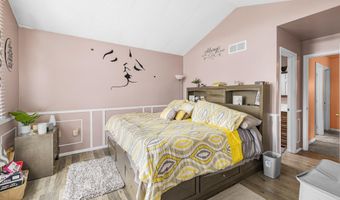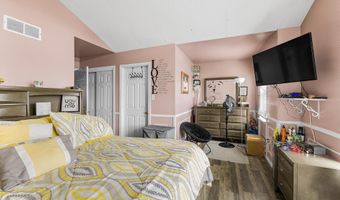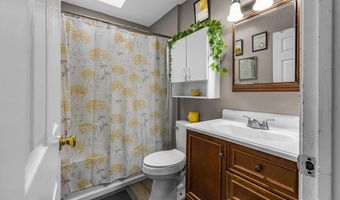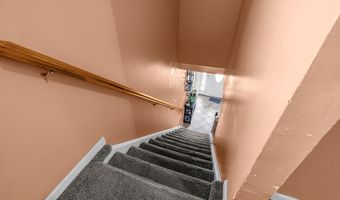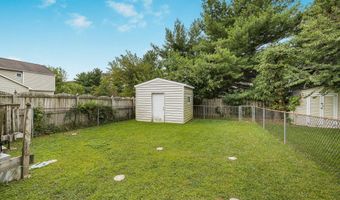Welcome to this well-maintained four-bedroom, two-and-a-half-bathroom home, offering a practical layout and plenty of space for everyday living. Located in a convenient neighborhood, this property is perfect for families looking for comfort and functionality. As you enter, you'll find a welcoming foyer that leads into the main living areas. The kitchen features granite countertops, modern cabinetry, and plenty of counter space, making it a great spot for cooking and entertaining. The kitchen flows directly into the family room, creating an open and easy flow for both relaxing and spending time with others. Upstairs, there are three bedrooms, each offering natural light and ample closet space. These rooms provide a comfortable and private space for everyone. The fully finished basement adds extra living space to the home, including a fourth bedroom that could be used as a guest room, office, or whatever suits your needs. The basement also includes additional space, perfect for a play area or media room. A unique feature of this home is the converted garage, which has been transformed into a functional living area. It could be used as a fifth bedroom, home office, or any other space you desire. The fenced backyard is a great area for family time or outdoor activities, offering privacy and a comfortable setting. Conveniently located near shopping centers, restaurants, and entertainment options, including Texas Roadhouse and several dining chains, this home offers easy access to everything you need. Come see this great property for yourself-schedule your showing today!
