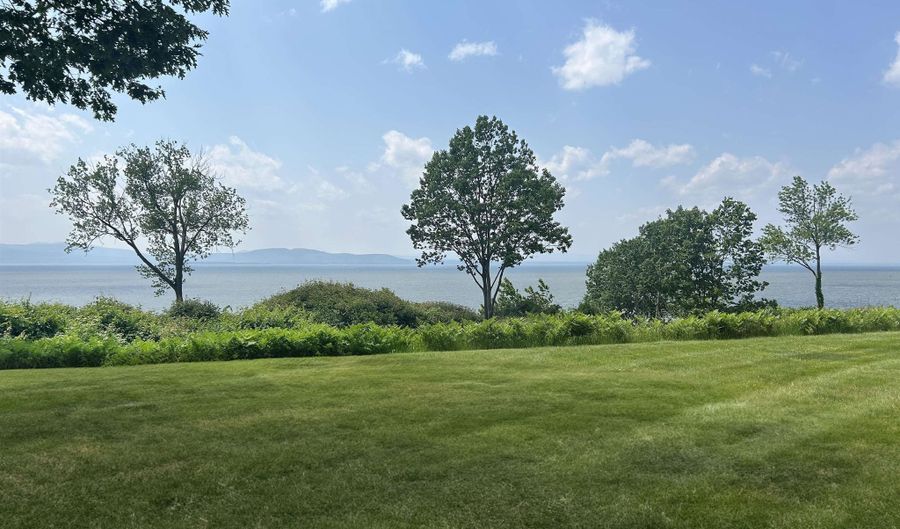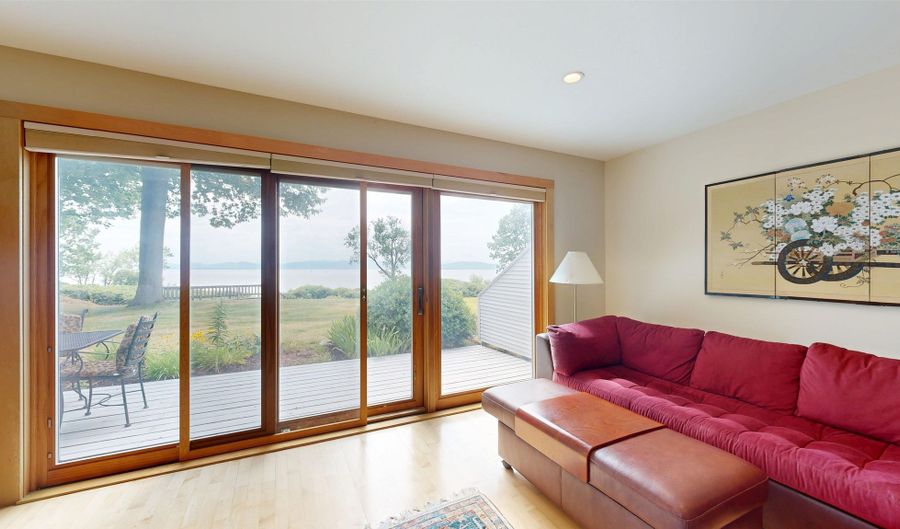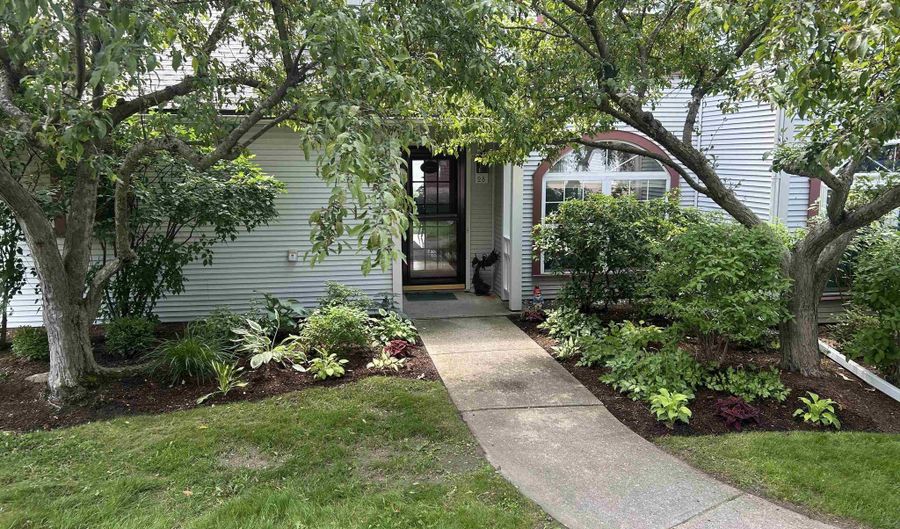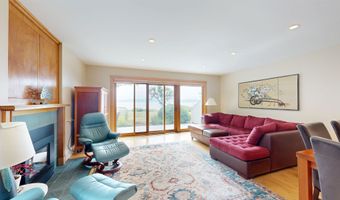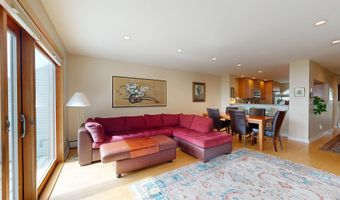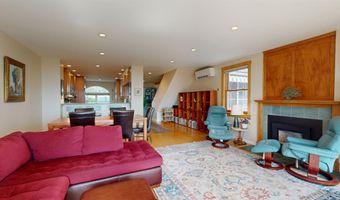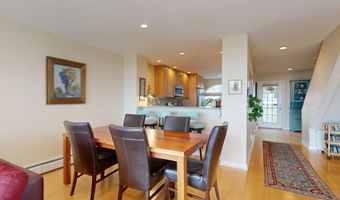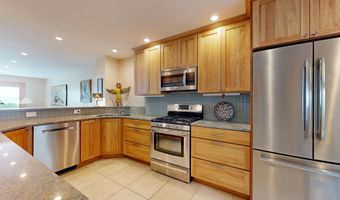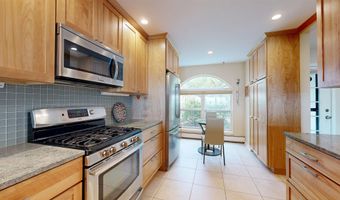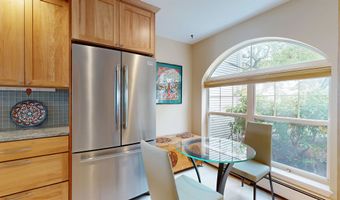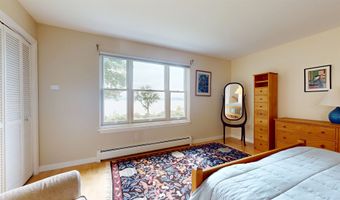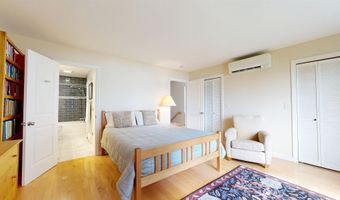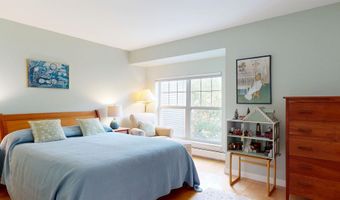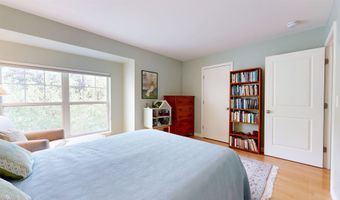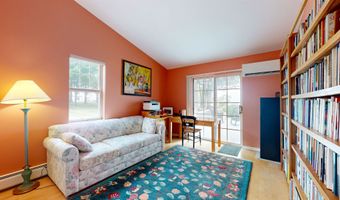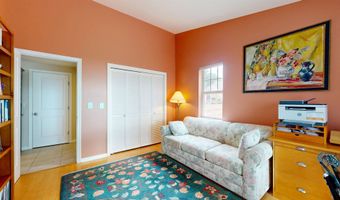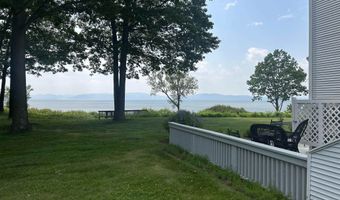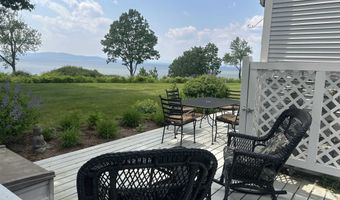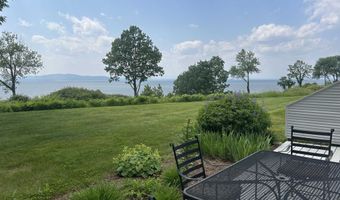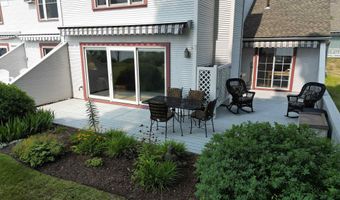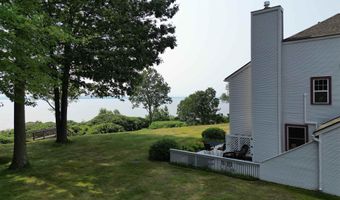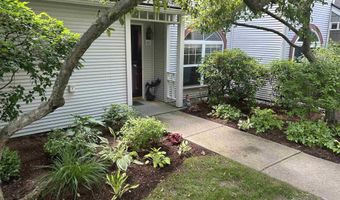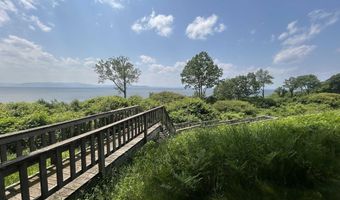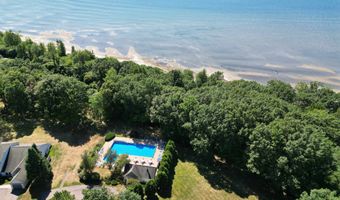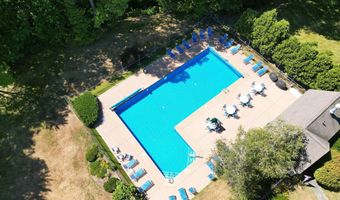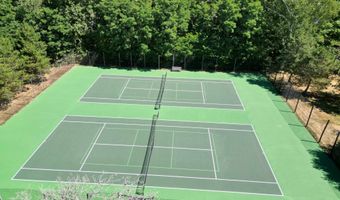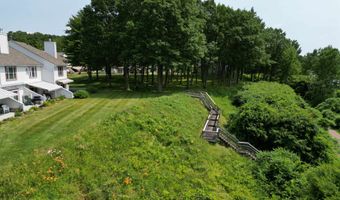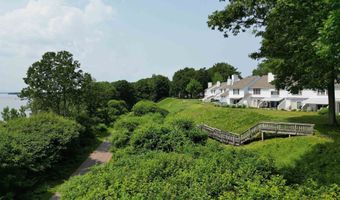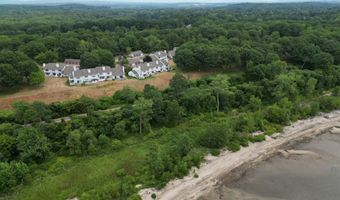28 Northshore Dr Burlington, VT 05408
Snapshot
Description
Spectacular expansive views of Lake Champlain and the Adirondacks set the scene for this beautifully remodeled end-unit condo—offering some of the best sunsets in the complex! With southern exposure, an L-shaped deck with awnings, and lush landscaping with a small gardening area, outdoor living is a highlight. Inside, the updated kitchen boasts new cabinets, a built-in pantry, stainless appliances, generous granite counter space and bar with custom bar stools, open to a sunny dining/living room with wood floors and a cozy gas fireplace with slate surround. A first-floor bedroom and adjacent ¾ bath with granite finishes. Upstairs features a remodeled primary bath with tiled shower/tub and dual granite vanity, an updated half bath, laundry and more wood flooring throughout. Heat pumps provide efficient cooling while the on-demand boiler keeps the home warm in the winter. Enjoy the community amenities such as the beautifully maintained in-ground pool and tennis courts. Easy access to Lake Champlain, Burlington Bike Path, Beltline, Starr Farm Park, Leddy Park, Ethan Allen Park & trails make outdoor fun effortless, with schools, shopping, and dining just minutes away. Come home to comfort, convenience, and breathtaking views!
More Details
Features
History
| Date | Event | Price | $/Sqft | Source |
|---|---|---|---|---|
| Listed For Sale | $728,000 | $392 | Nancy Jenkins Real Estate |
Expenses
| Category | Value | Frequency |
|---|---|---|
| Home Owner Assessments Fee | $710 | Monthly |
Taxes
| Year | Annual Amount | Description |
|---|---|---|
| 2025 | $10,797 |
Nearby Schools
Elementary School J. J. Flynn School | 0.7 miles away | PK - 05 | |
Middle School Lyman C. Hunt Middle School | 1.2 miles away | 06 - 08 | |
Elementary School C. P. Smith School | 1.5 miles away | KG - 05 |
