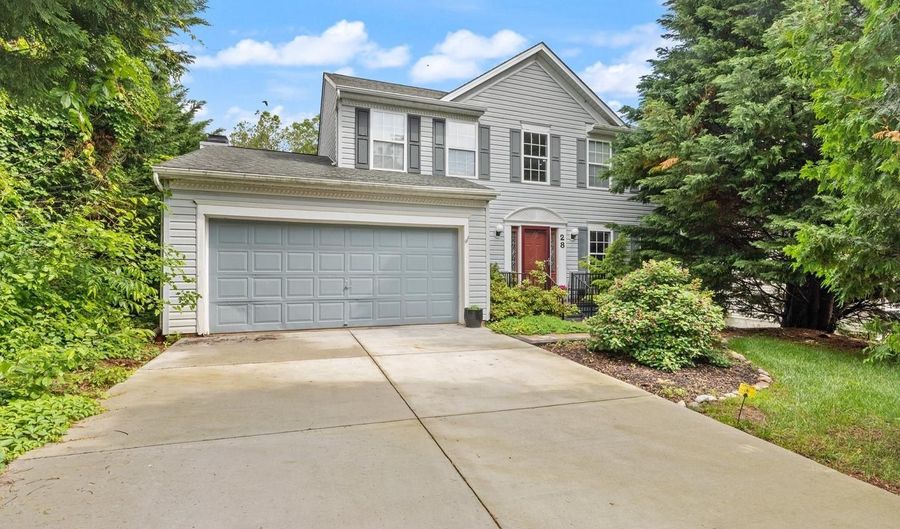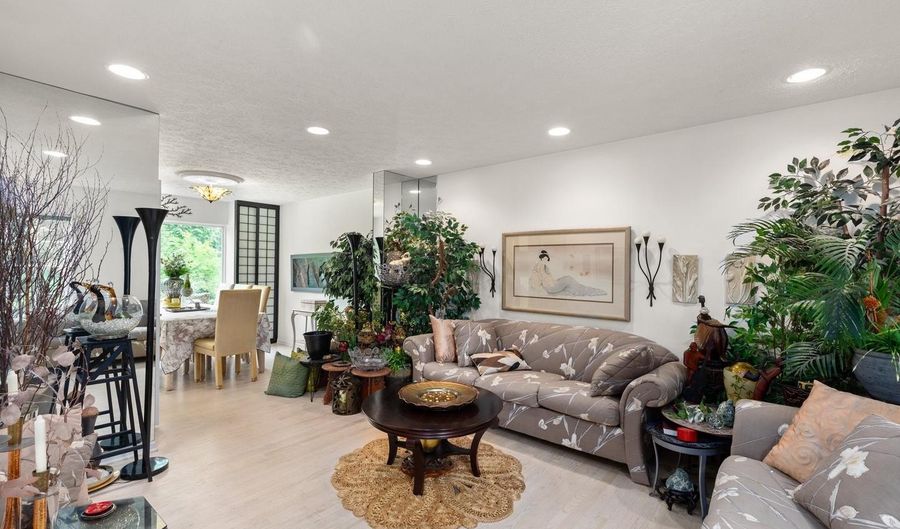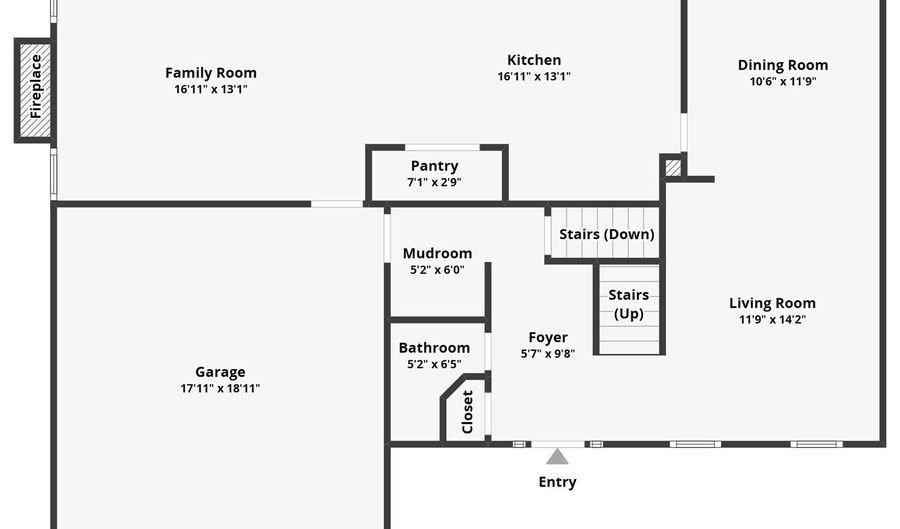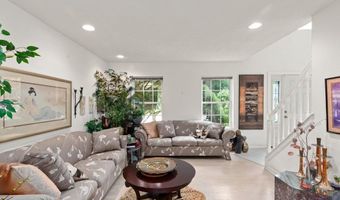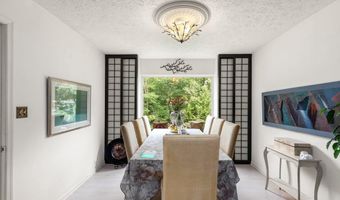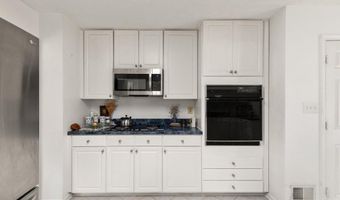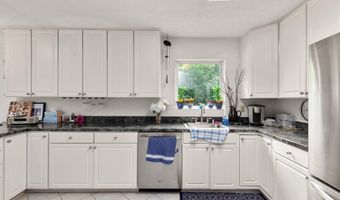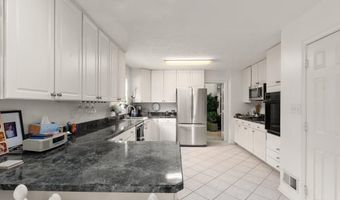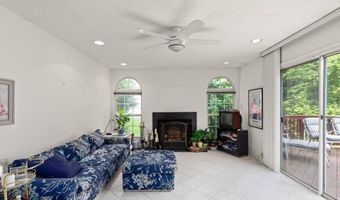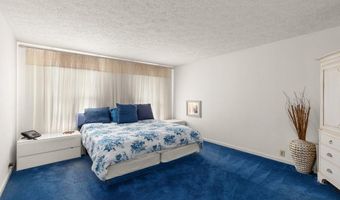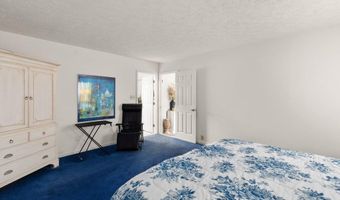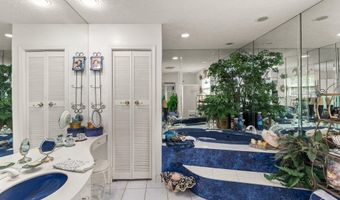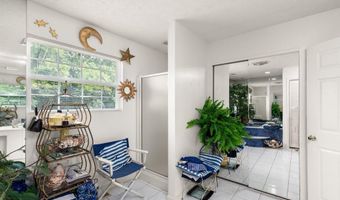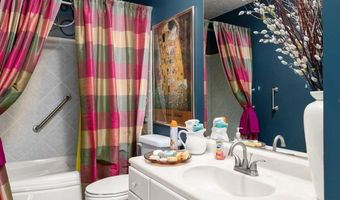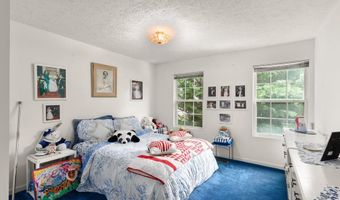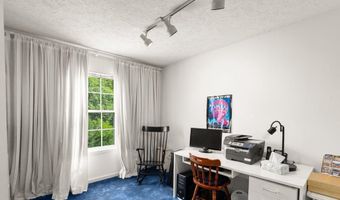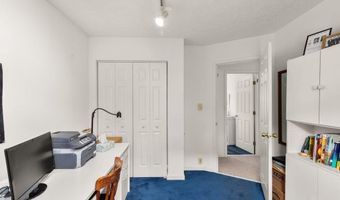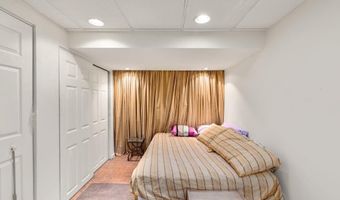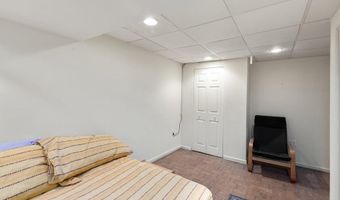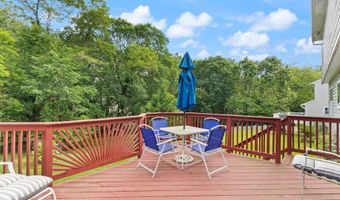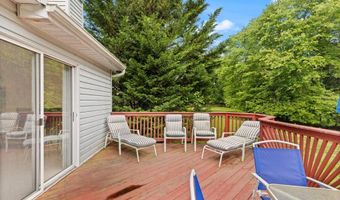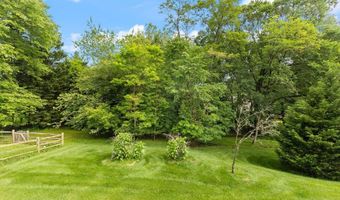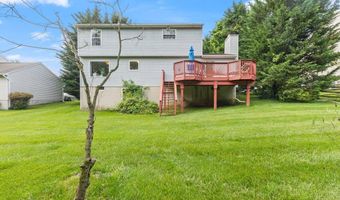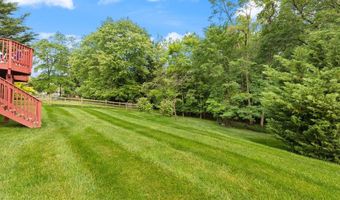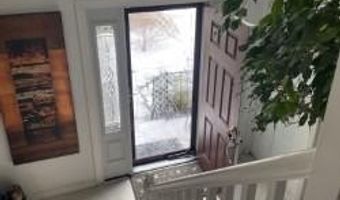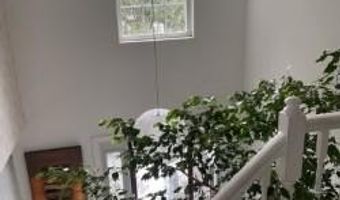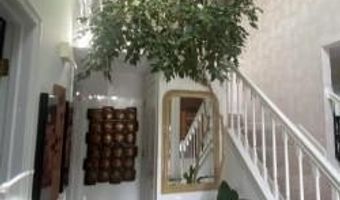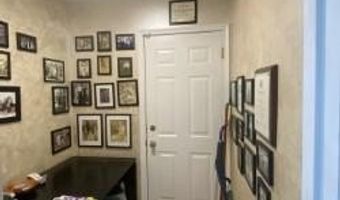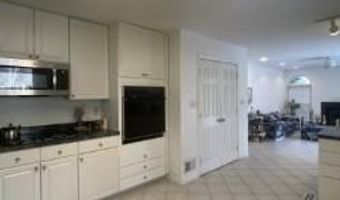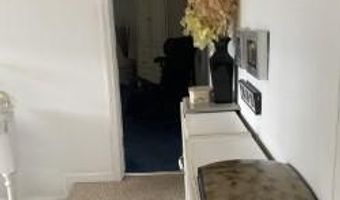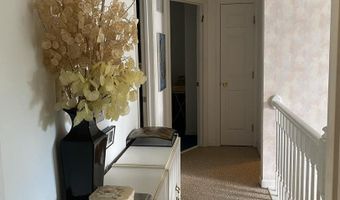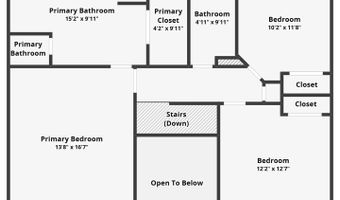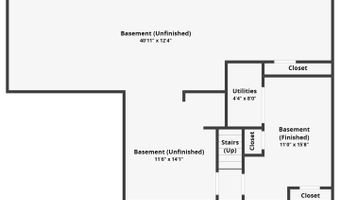Welcome to this charming four-bedroom, two and a half bath colonial style home located in the desirable Boxhill North Community of Abingdon, Md. The property features a two -car garage complemented by a new driveway providing additional parking space. The entrance showcases a two- story foyer with abundant natural light, creating a welcoming ambiance. The main level includes a formal living room and dining room, both adorned with elegant wood flooring. The formal dining area boasts a large window offering picturesque views of the rear yard, perfect for enjoying meals with family and friends. The spacious kitchen is equipped with beautiful white custom cabinetry and ceramic tile flooring. It offers ample counter space and all the necessary amenities to create a delightful culinary experience. Adjacent to the kitchen, you will find a spacious family room featuring ceramic tile flooring, a cozy wood burning fireplace and new sliding doors leading to the deck and rear yard. There is also a designated space for a small office on the main level offering a versatile area for work or study. The large deck includes a staircase that descends to the backyard, ideal for entertaining and relaxation. Upstairs, the primary bedroom boasts a luxurious bathroom while two additional bedrooms and a hall bathroom provide ample space for family or guests. An additional bedroom is located in the lower level of the home. The basement is partially finished and features sliding doors that open to the outside area. There is much more to discover-come see for yourself. You won't be disappointed.
