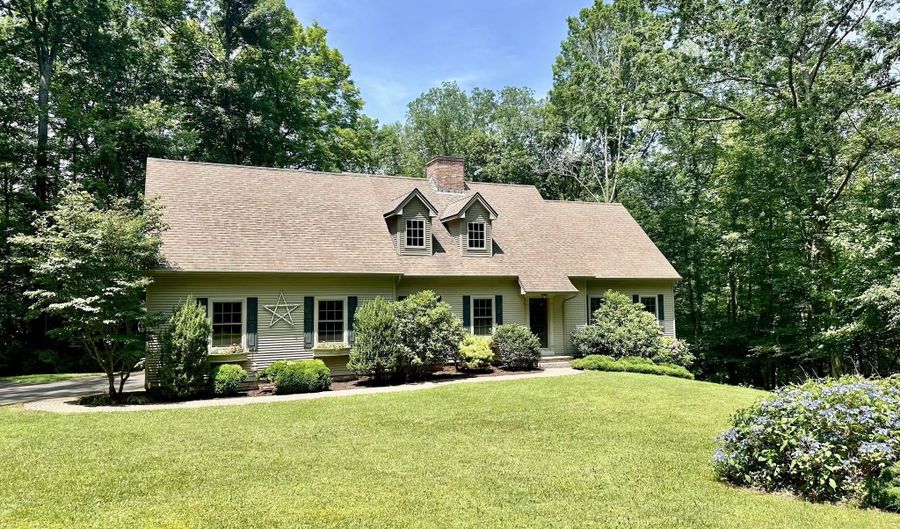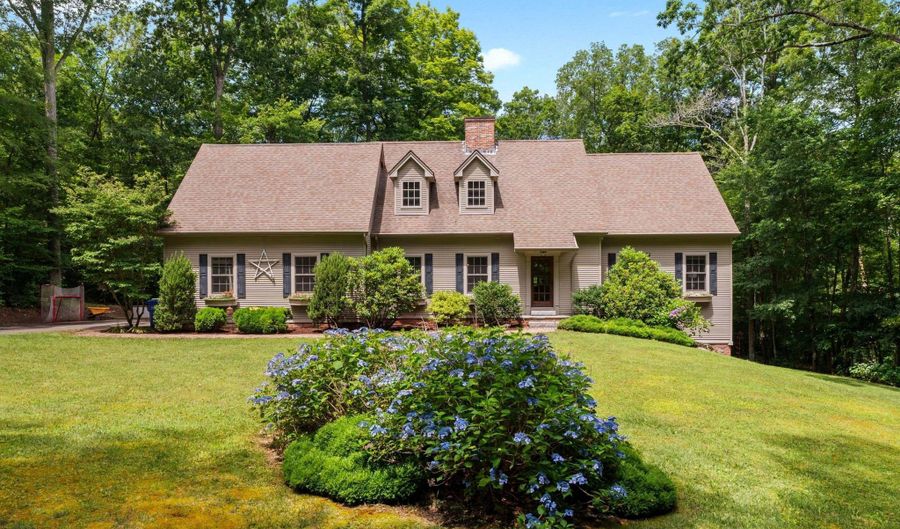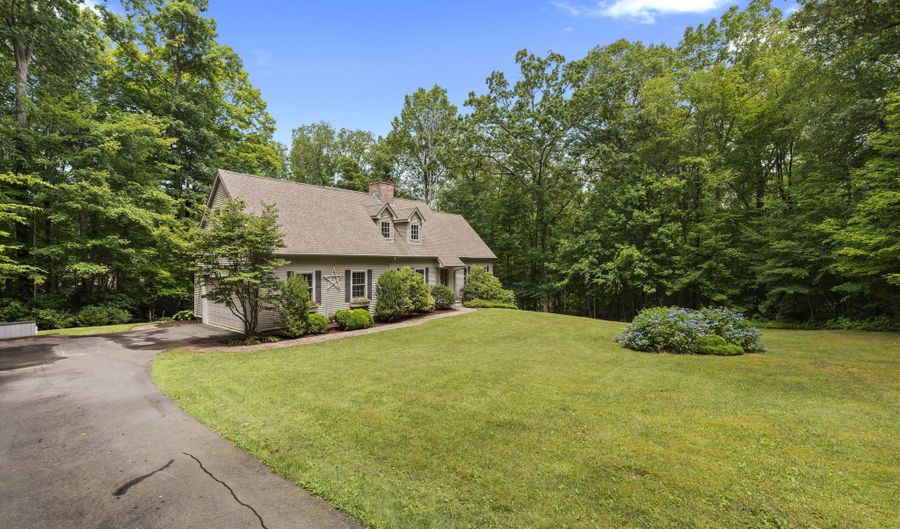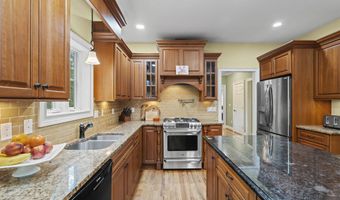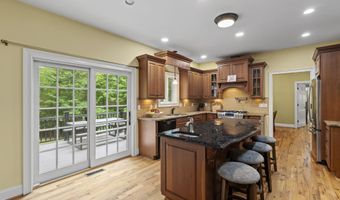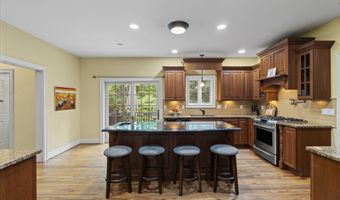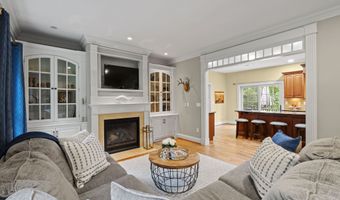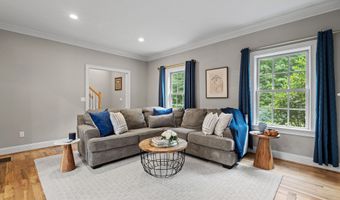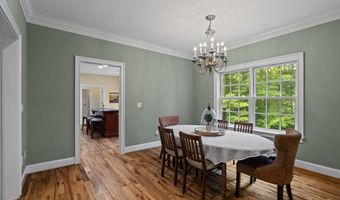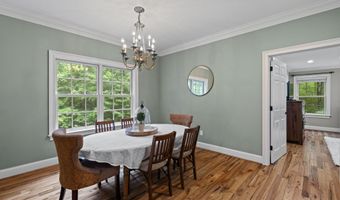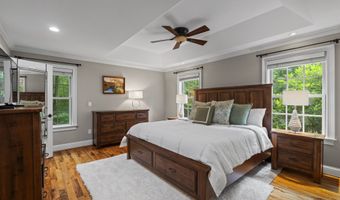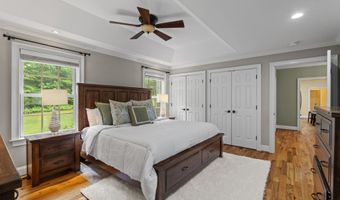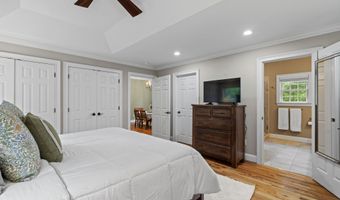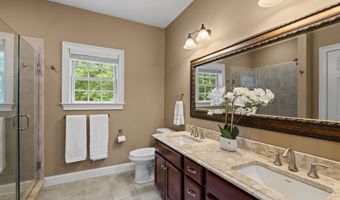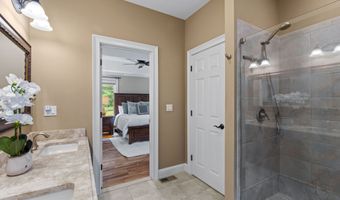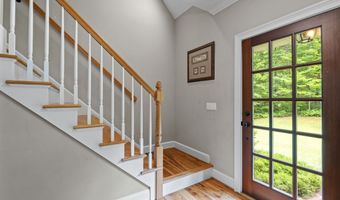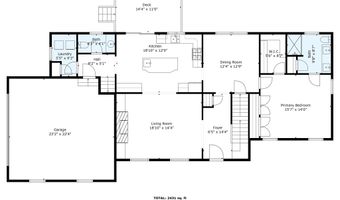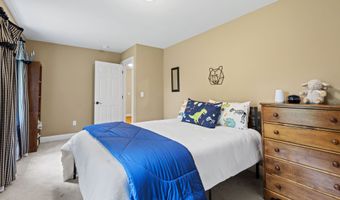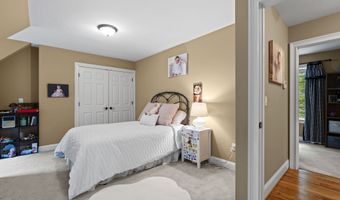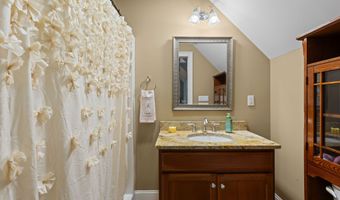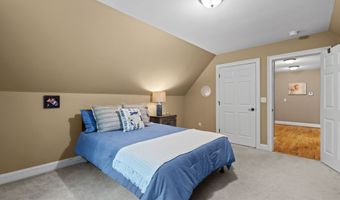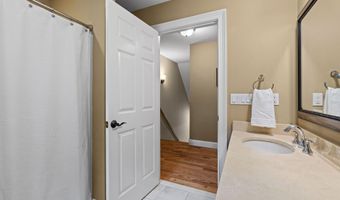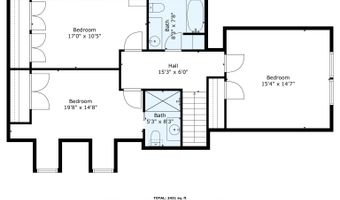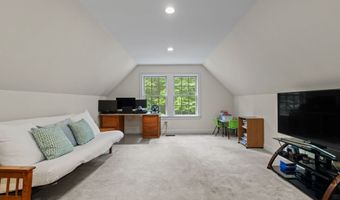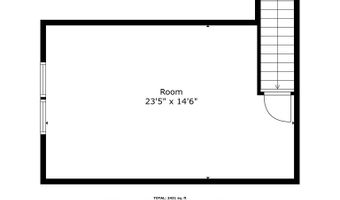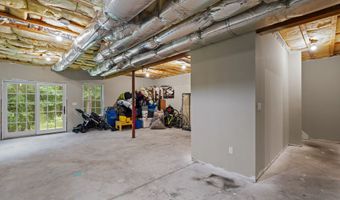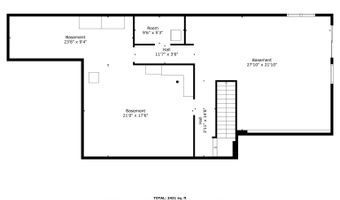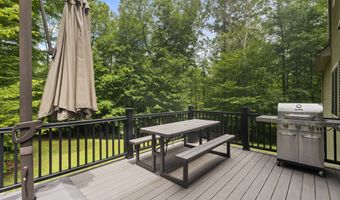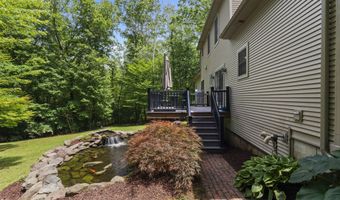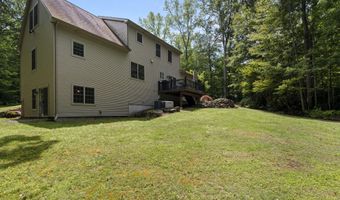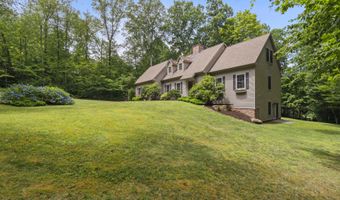28 Hoop Pole Hill Rd Chester, CT 06412
Snapshot
Description
Discover the perfect blend of elegance and convenience in this custom Cape Cod home, nestled privately in Chester, CT. Boasting 4 bedrooms and 3.5 baths, this residence is convenient to the vibrant downtown area and easily accessible to the highway, yet set in a quiet woodland sanctuary, directly across from over 100 acres of state forest and trails. With timeless decor that exudes classic charm, the main level is thoughtfully designed with your comfort in mind. It features a primary bedroom suite with a spa-like full bath for ease of living, a cozy living room with built-ins provides a tranquil space to unwind, while the formal dining room is ideal for hosting gatherings. The heart of the home is the kitchen, where warm cabinetry and granite countertops invite culinary exploration made easy with a pot filler, warming drawer and 7 foot island with sink. Alfresco dining is steps away through the sliders to the trex deck. Upstairs, three additional generously sized bedrooms , including one with a private bath. The home's versatility shines with a bonus room accessed by a separate staircase- perfect for a home office, media room or family room. Additional living space awaits your finishing touches in the basement, complete with sliders that open to the backyard oasis with a Koi pond and rolling lush lawns. This Chester gem combines the warmth of a family home with the sophistication of upscale living. Don't miss the opportunity to make this house your forever home
More Details
Features
History
| Date | Event | Price | $/Sqft | Source |
|---|---|---|---|---|
| Listed For Sale | $799,000 | $235 | William Pitt Sotheby's Int'l |
