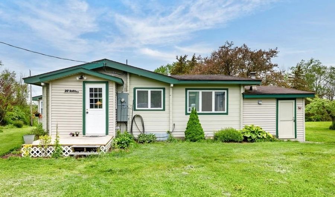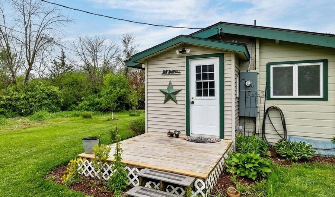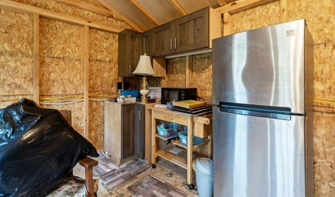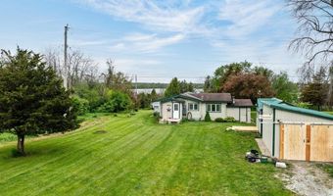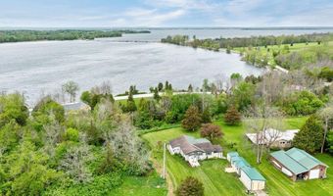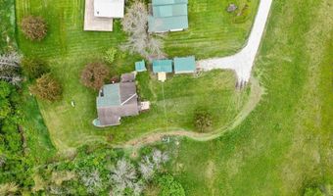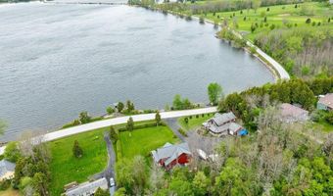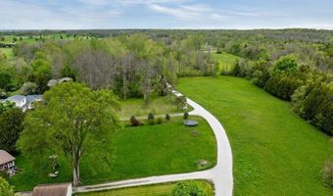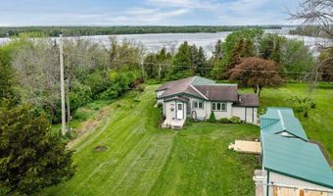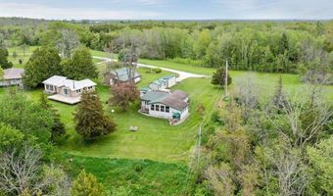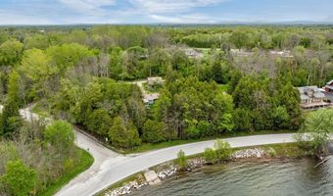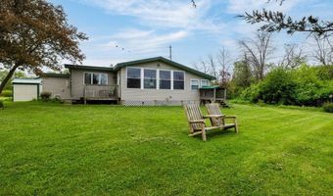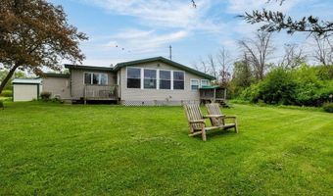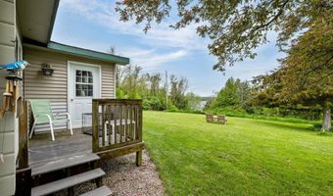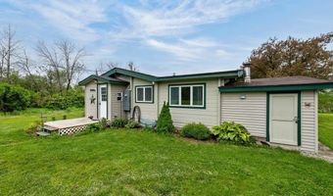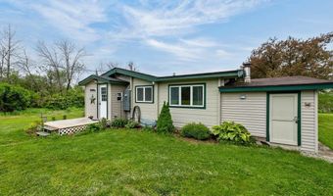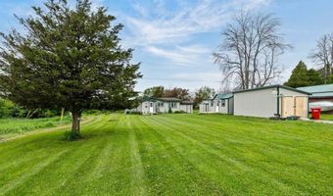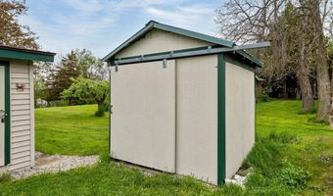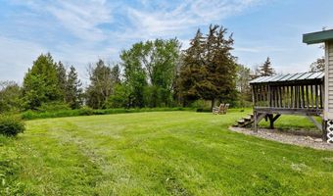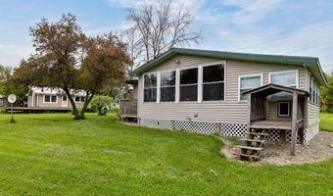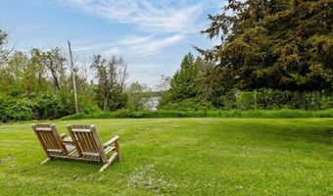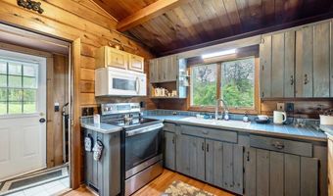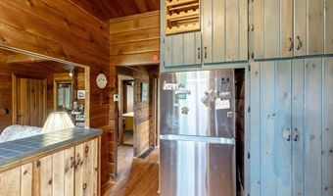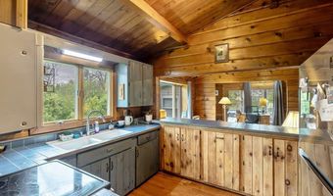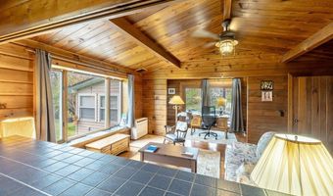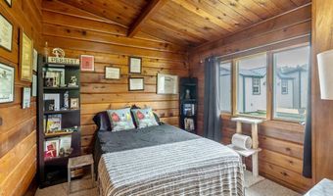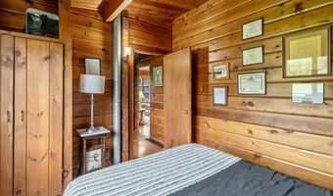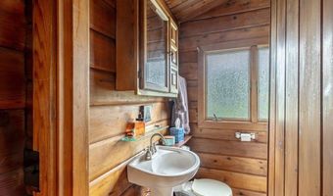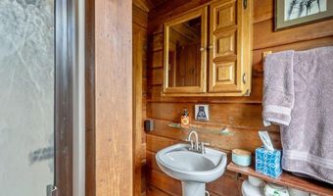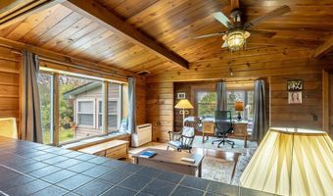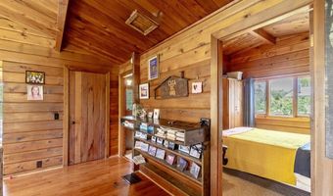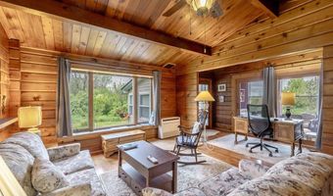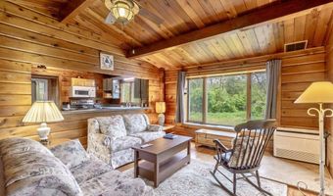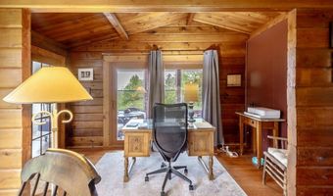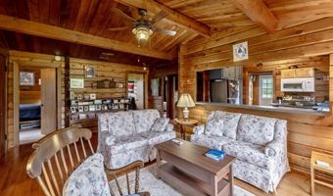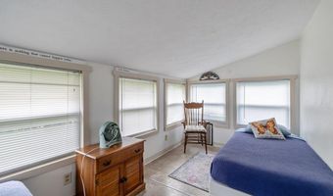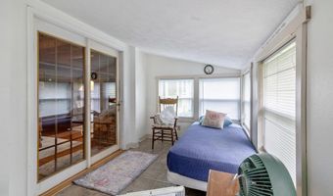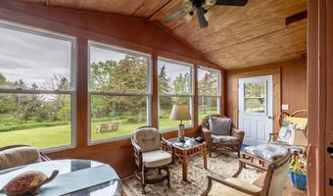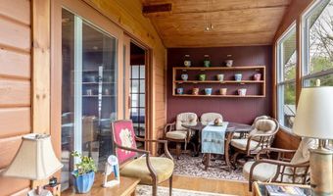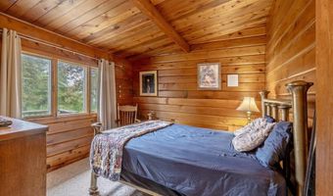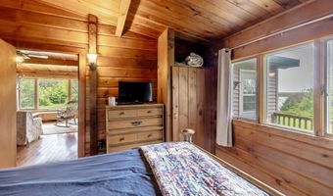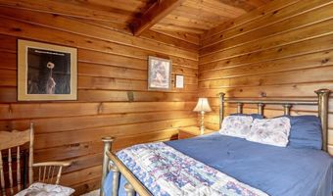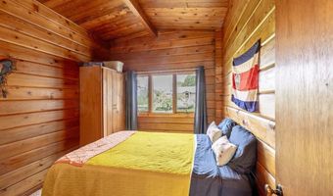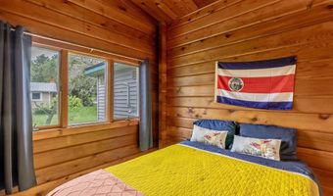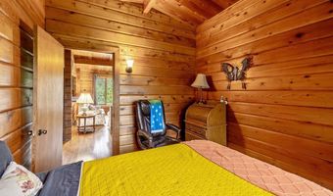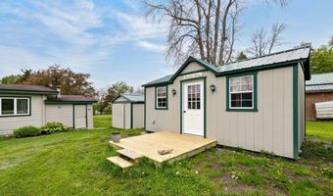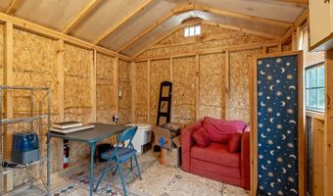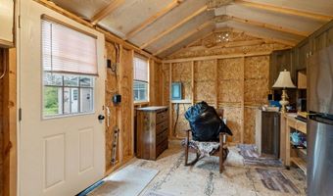28 Hilltop Rd Alburgh, VT 05440
Price
$315,000
Listed On
Type
For Sale
Status
Active
3 Beds
1 Bath
980 sqft
Asking $315,000
Snapshot
Type
For Sale
Category
Purchase
Property Type
Residential
Property Subtype
Single Family Residence
MLS Number
5042581
Parcel Number
Property Sqft
980 sqft
Lot Size
0.69 acres
Year Built
1969
Year Updated
Bedrooms
3
Bathrooms
1
Full Bathrooms
0
3/4 Bathrooms
1
Half Bathrooms
0
Quarter Bathrooms
0
Lot Size (in sqft)
30,056.4
Price Low
-
Room Count
8
Building Unit Count
-
Condo Floor Number
-
Number of Buildings
-
Number of Floors
1
Parking Spaces
2
Franchise Affiliation
RE/MAX International
Special Listing Conditions
Auction
Bankruptcy Property
HUD Owned
In Foreclosure
Notice Of Default
Probate Listing
Real Estate Owned
Short Sale
Third Party Approval
Description
At the end of a quiet private road, sits this charming cedar PanAbode log cabin. The home sits on a private, level lot with elevated views of Lake Champlain and private deeded lake access. Well appointed and move in ready, the house boasts three bedrooms, a bunk room and an enclosed porch. Need more space? Step outside and step into the "bothy" which creates an amazing office space or studio. An additional shed and one car garage completes the ensemble. Minutes from the Lakewood Links golf course. Less than an hour from Montreal and Burlington, this property would make an amazing vacation getaway or year round full time residence. An absolute gem!
More Details
MLS Name
PrimeMLS
Source
ListHub
MLS Number
5042581
URL
MLS ID
NNERENNH
Virtual Tour
PARTICIPANT
Name
Michael Savage
Primary Phone
(802) 760-7517
Key
3YD-NNERENNH-1990
Email
michael@savagerealtyvt.com
BROKER
Name
RE/MAX North Professionals
Phone
(802) 760-7517
OFFICE
Name
RE/MAX North Professionals
Phone
(802) 760-7517
Copyright © 2025 PrimeMLS. All rights reserved. All information provided by the listing agent/broker is deemed reliable but is not guaranteed and should be independently verified.
Features
Basement
Dock
Elevator
Fireplace
Greenhouse
Hot Tub Spa
New Construction
Pool
Sauna
Sports Court
Waterfront
Appliances
Dryer
Microwave
Range
Refrigerator
Architectural Style
Other
Cooling
Central Air
Zoned
Flooring
Carpet
Hardwood
Heating
Forced Air
Propane (Heating)
Parking
Garage
Roof
Asphalt
Shingle
Rooms
Bathroom 1
Bedroom 1
Bedroom 2
Bedroom 3
Dining Room
Kitchen
Living Room
History
| Date | Event | Price | $/Sqft | Source |
|---|---|---|---|---|
| Listed For Sale | $315,000 | $321 | RE/MAX North Professionals |
Taxes
| Year | Annual Amount | Description |
|---|---|---|
| 2025 | $2,951 |
Get more info on 28 Hilltop Rd, Alburgh, VT 05440
By pressing request info, you agree that Residential and real estate professionals may contact you via phone/text about your inquiry, which may involve the use of automated means.
By pressing request info, you agree that Residential and real estate professionals may contact you via phone/text about your inquiry, which may involve the use of automated means.
