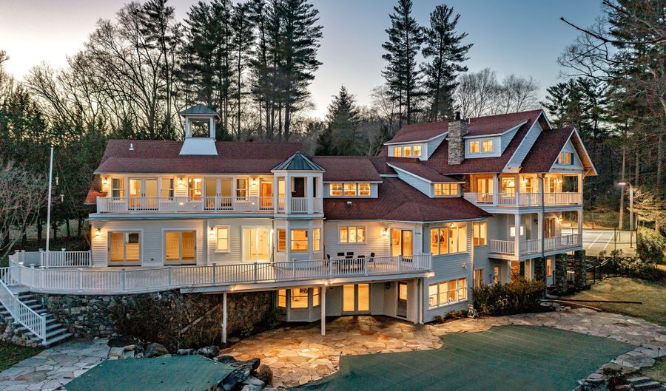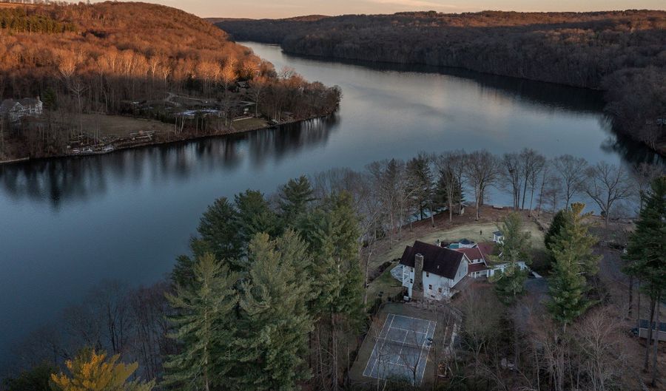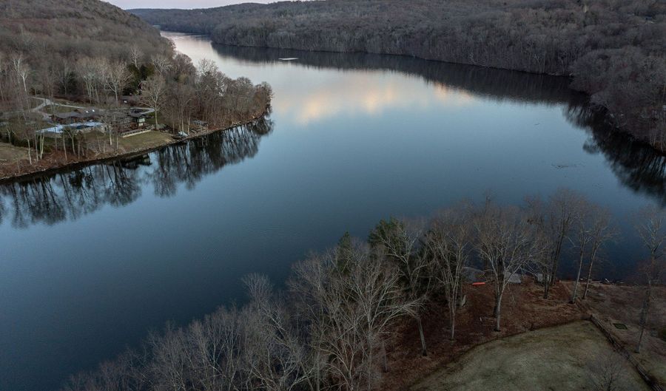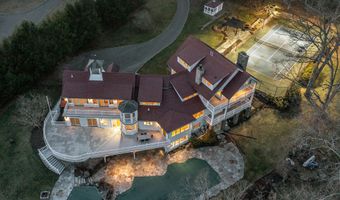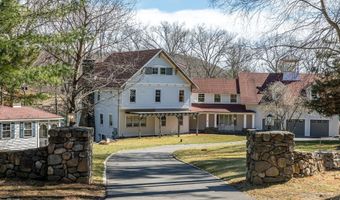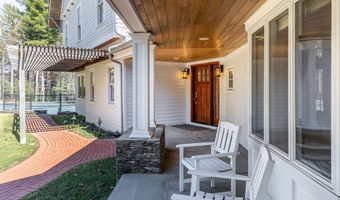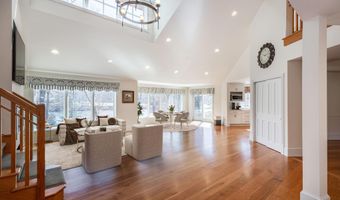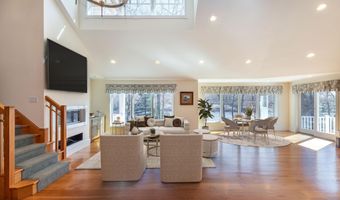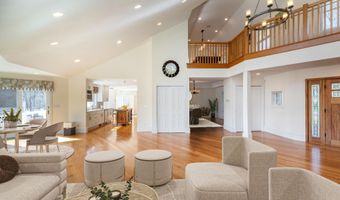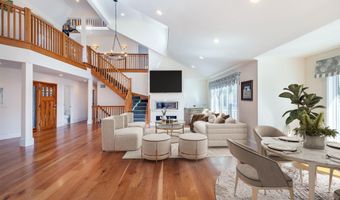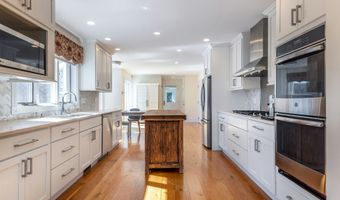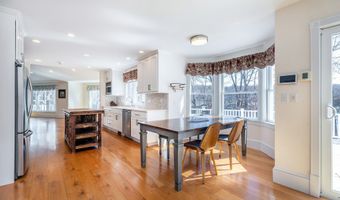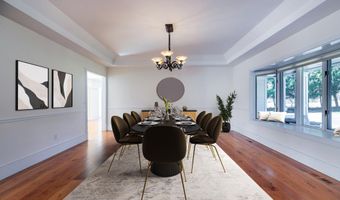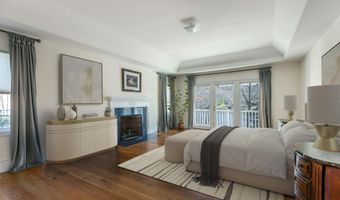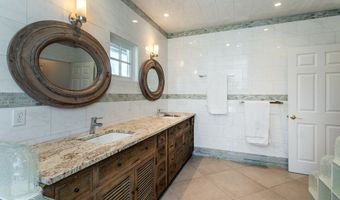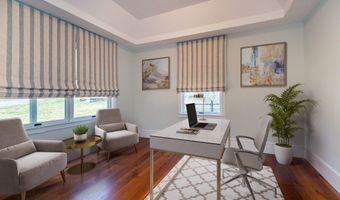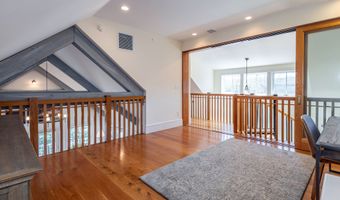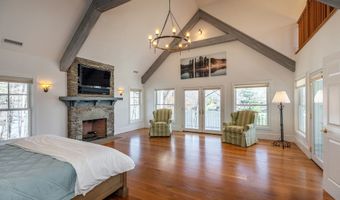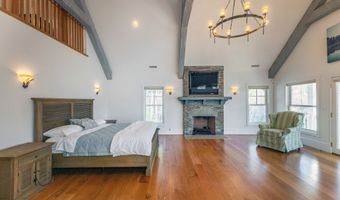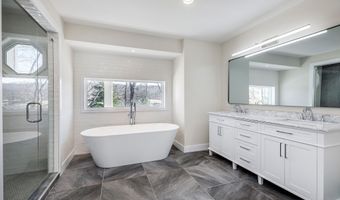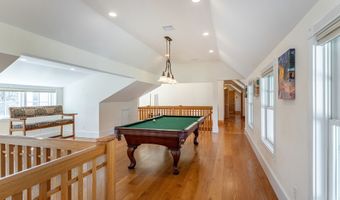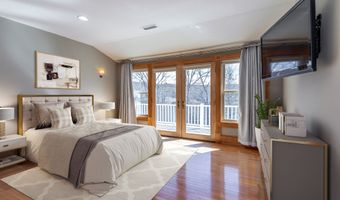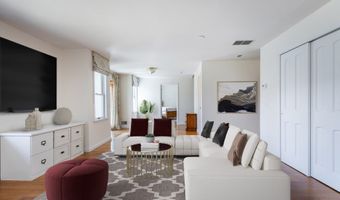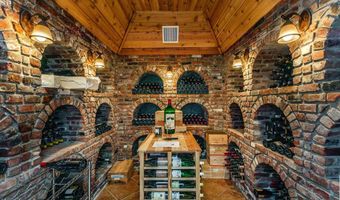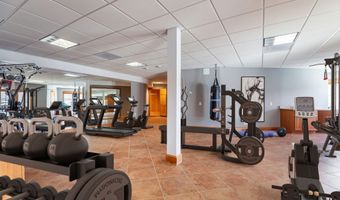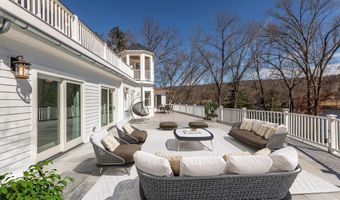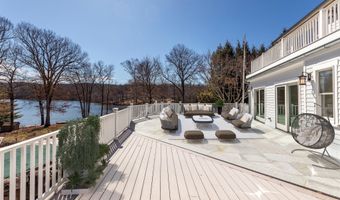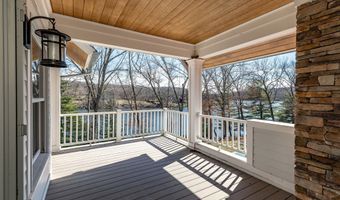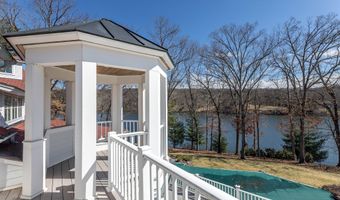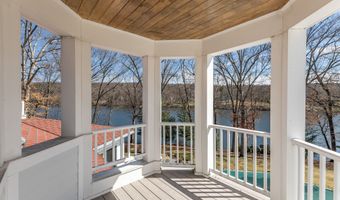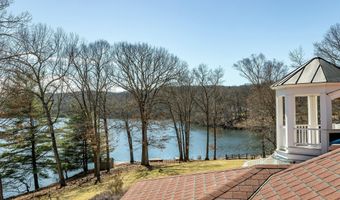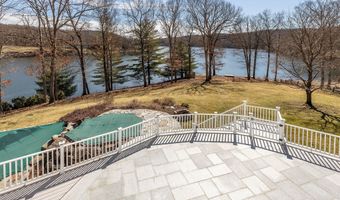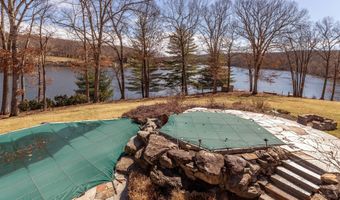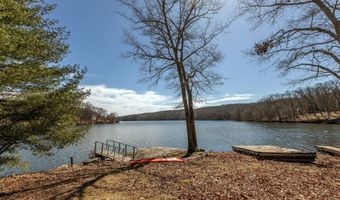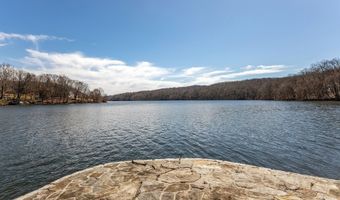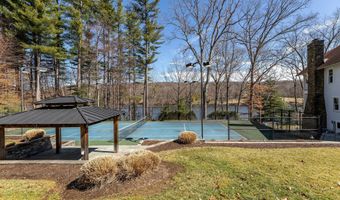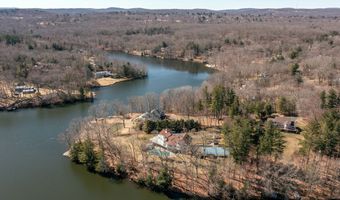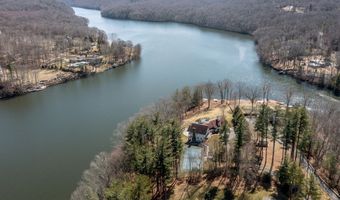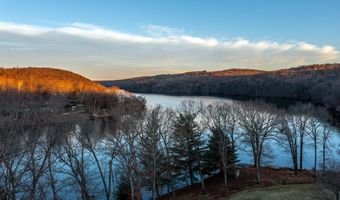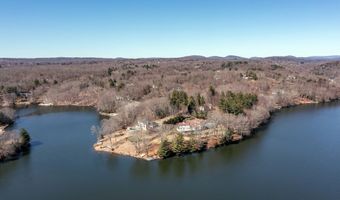28 Deerfield Rd Brookfield, CT 06804
Snapshot
Description
Nestled in the sought-after enclave of 'The Pointe at Barkwood Falls,' this waterfront estate enjoys a premiere location on beautiful Lake Lillinonah. Set on 2.5 acres with 520' of private shoreline, this renovated 7,580 SF retreat offers panoramic lake views and seamless indoor-outdoor living. Inside, the home's open floor plan showcases an expansive living room with soaring ceilings and walls of windows. The stylishly renovated kitchen features a sunlit dining bay and leads to a formal dining room as well as a 3-season sunroom, which itself opens up to a stunning granite terrace and a sprawling lawn that gently meets the water's edge. Offering two impressive primary BR suites, the main-level suite features a gas FP, a spa-like bath, walk-in closet, and a private balcony. The upper-level suite is a sanctuary, complete with a floor-to-ceiling stone FP, vaulted ceiling, and French doors leading to a private gazebo balcony. Also on the upper level are two additional en-suite bedrooms, each with double closets and private balconies, a sitting/billiards room, and a spiral staircase that leads to an inspiring work or yoga space. Outside is your private waterfront oasis, including a dock and waterside patio, a gunite pool and spa, and a private tennis court w/a covered viewing area. Whether enjoying a morning coffee on the balcony, spending an afternoon by the water, or hosting an evening gathering under the stars, this estate offers the perfect blend of luxury and natural beauty.
More Details
Features
History
| Date | Event | Price | $/Sqft | Source |
|---|---|---|---|---|
| Listed For Sale | $2,100,000 | $277 | William Pitt Sotheby's Int'l |
Expenses
| Category | Value | Frequency |
|---|---|---|
| Home Owner Assessments Fee | $100 | Annually |
Nearby Schools
High School Brookfield High School | 1.2 miles away | 09 - 12 | |
Elementary School Center Elementary School | 1.9 miles away | PK - 01 | |
Middle School Whisconier Middle School | 3.6 miles away | 05 - 08 |
