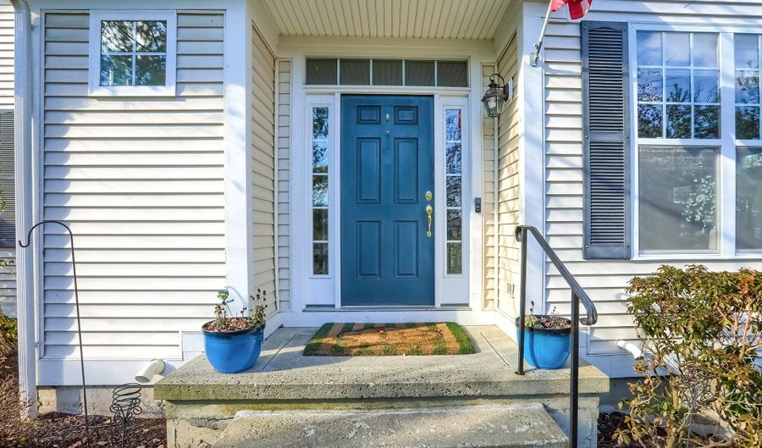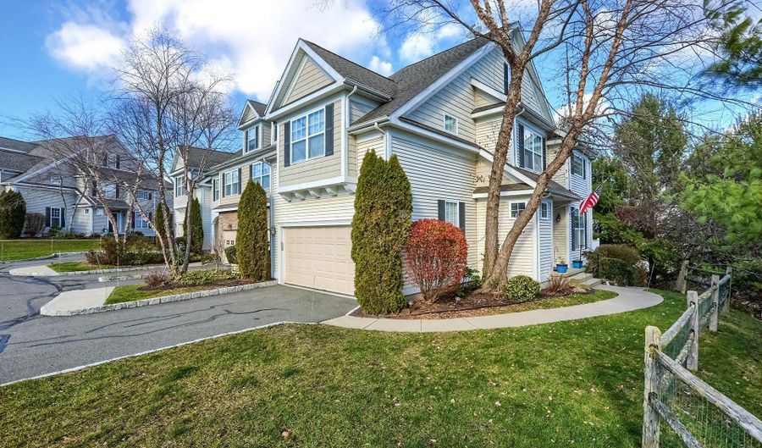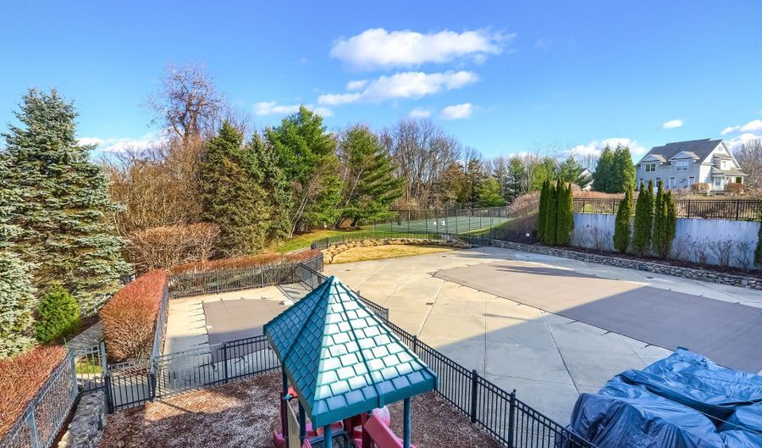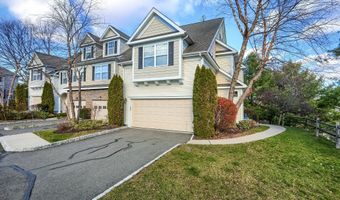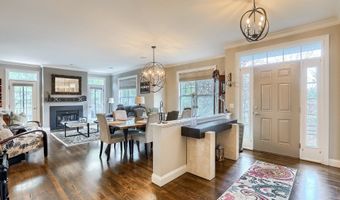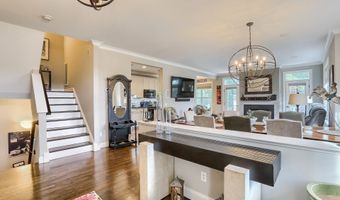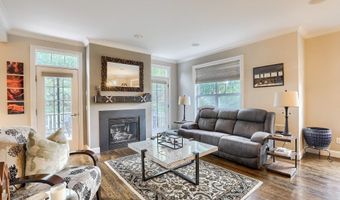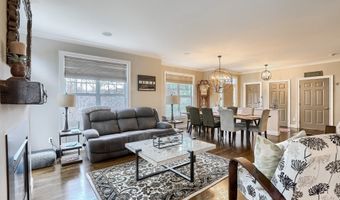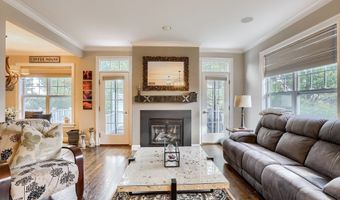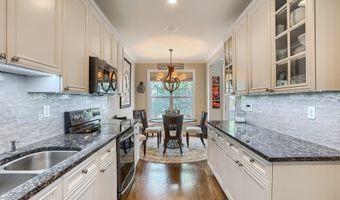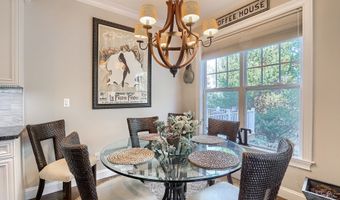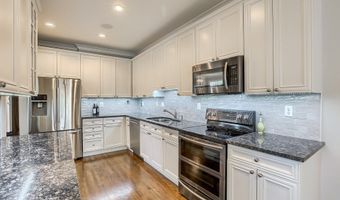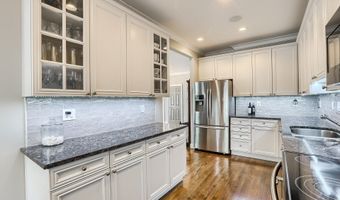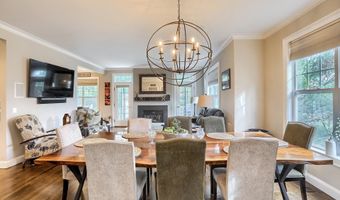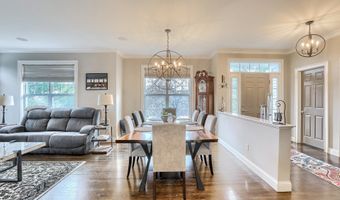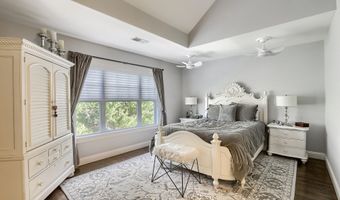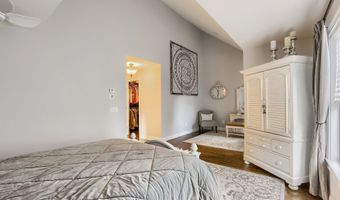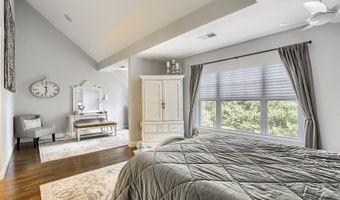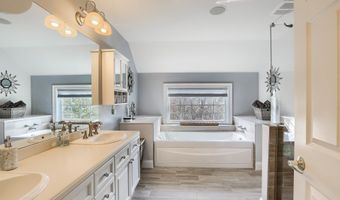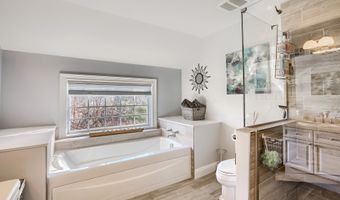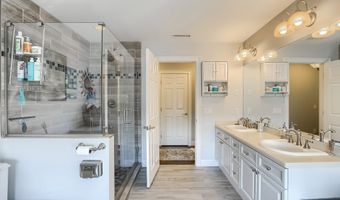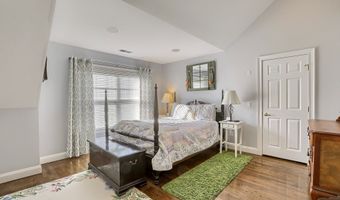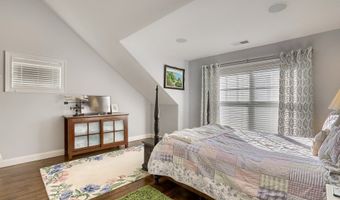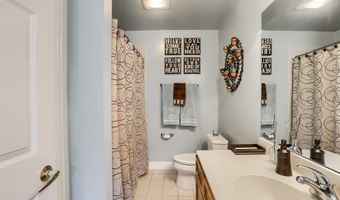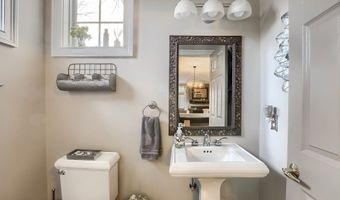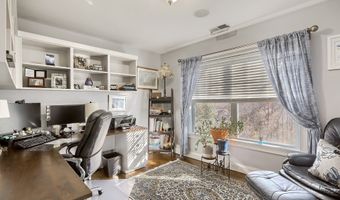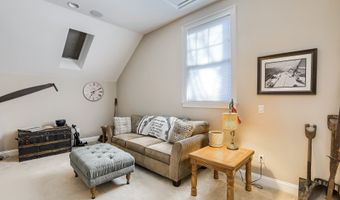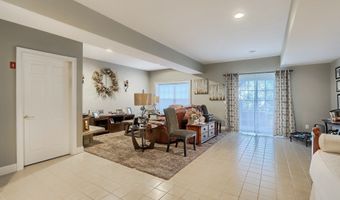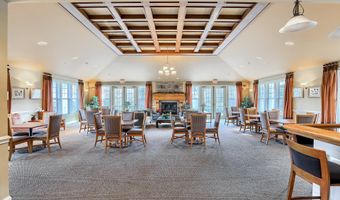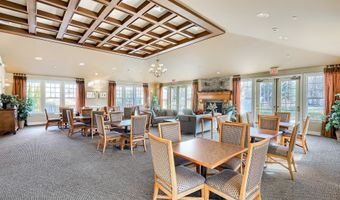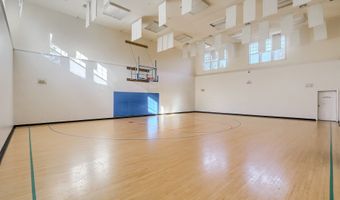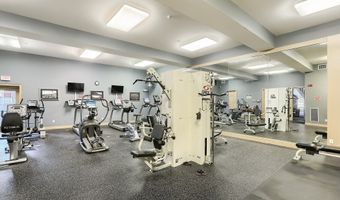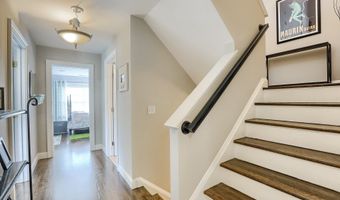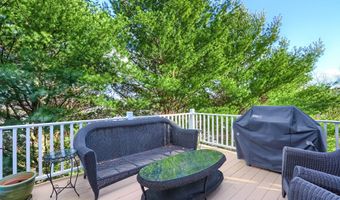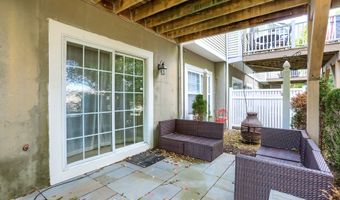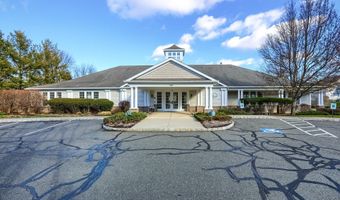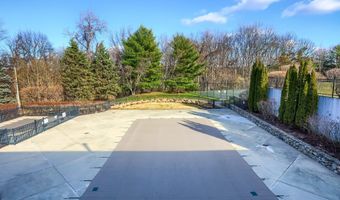28 Crestview Ln 28Danbury, CT 06810
Price
$575,000
Listed On
Type
For Sale
Status
Active
3 Beds
4 Bath
2606 sqft
Asking $575,000
Snapshot
Type
For Sale
Category
Purchase
Property Type
Residential
Property Subtype
Condominium
MLS Number
24093939
Parcel Number
2483171
Property Sqft
2,606 sqft
Lot Size
Year Built
2004
Year Updated
Bedrooms
3
Bathrooms
4
Full Bathrooms
3
3/4 Bathrooms
0
Half Bathrooms
1
Quarter Bathrooms
0
Lot Size (in sqft)
-
Price Low
-
Room Count
-
Building Unit Count
-
Condo Floor Number
-
Number of Buildings
-
Number of Floors
0
Parking Spaces
0
Location Directions
GPS friendly
Franchise Affiliation
Keller Williams Realty
Special Listing Conditions
Auction
Bankruptcy Property
HUD Owned
In Foreclosure
Notice Of Default
Probate Listing
Real Estate Owned
Short Sale
Third Party Approval
Description
Sunlit 4-Level Townhome in Woodland Hills! This beautifully updated Harrison unit features granite counters, stainless appliances, gas range and hardwood floors. The open main level includes a gas fireplace and slider leading to a private deck with scenic views. The spacious primary suite boasts a sitting area, luxury bath, and walk-in closet. A fully finished lower level offers flexible living with a family room and walkout to patio. Tucked on a quiet cul-de-sac in Luxury Woodland Hills community with clubhouse, gym, pool, trails & more-just 20 minutes to NY!
More Details
MLS Name
SmartMLS, Inc.
Source
ListHub
MLS Number
24093939
URL
MLS ID
CTMLS
Virtual Tour
PARTICIPANT
Name
Matt Rose
Primary Phone
(203) 438-9494
Key
3YD-CTMLS-B9779
Email
matthew.rose@snet.net
BROKER
Name
Keller Williams Realty
Phone
(203) 438-9494
OFFICE
Name
Keller Williams Realty
Phone
(203) 438-9494
Copyright © 2025 SmartMLS, Inc. All rights reserved. All information provided by the listing agent/broker is deemed reliable but is not guaranteed and should be independently verified.
Features
Basement
Dock
Elevator
Fireplace
Greenhouse
Hot Tub Spa
New Construction
Pool
Sauna
Sports Court
Waterfront
Appliances
Dishwasher
Range
Range - Gas
Refrigerator
Washer
Architectural Style
Other
Construction Materials
Vinyl Siding
Cooling
Central Air
Exterior
Deck
Heating
Fireplace(s)
Natural Gas
Parking
Garage
Garage - Attached
Patio and Porch
Deck
Rooms
Basement
Bathroom 1
Bathroom 2
Bathroom 3
Bathroom 4
Bedroom 1
Bedroom 2
Bedroom 3
History
| Date | Event | Price | $/Sqft | Source |
|---|---|---|---|---|
| Price Changed | $575,000 -4.09% | $221 | Keller Williams Realty | |
| Listed For Sale | $599,500 | $230 | Keller Williams Realty |
Expenses
| Category | Value | Frequency |
|---|---|---|
| Home Owner Assessments Fee | $540 | Monthly |
Nearby Schools
Elementary School Shelter Rock School | 0.2 miles away | PK - 05 | |
High School Alternative Center For Excellence | 1.3 miles away | 09 - 12 | |
Middle School Broadview Middle School | 1.5 miles away | 06 - 08 |
Get more info on 28 Crestview Ln 28, Danbury, CT 06810
By pressing request info, you agree that Residential and real estate professionals may contact you via phone/text about your inquiry, which may involve the use of automated means.
By pressing request info, you agree that Residential and real estate professionals may contact you via phone/text about your inquiry, which may involve the use of automated means.
