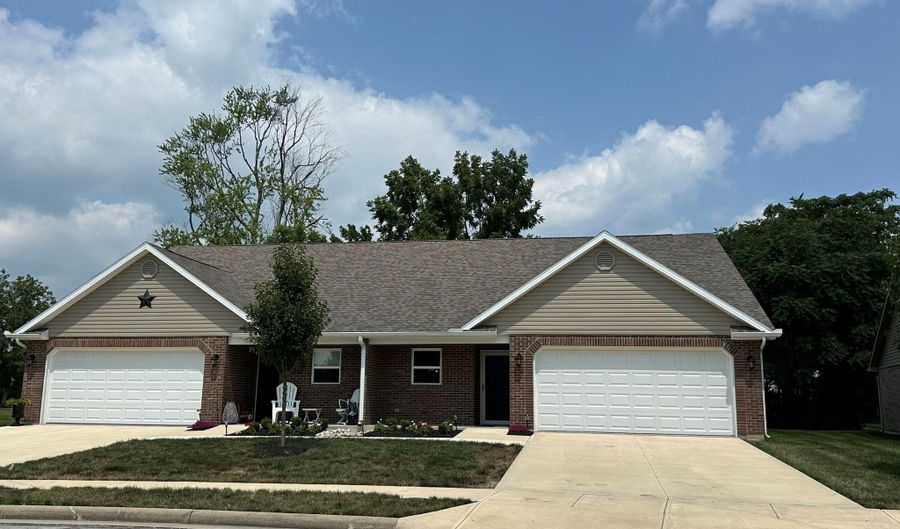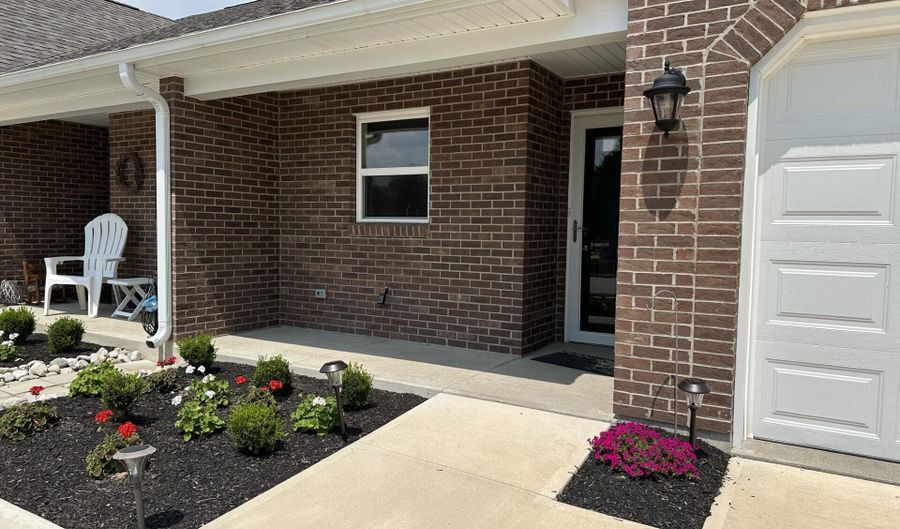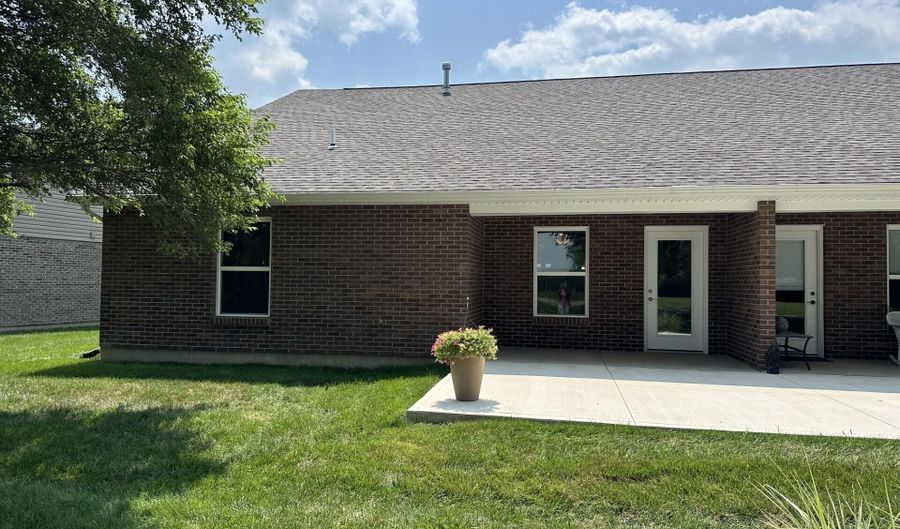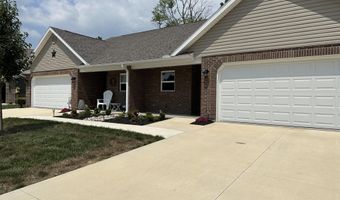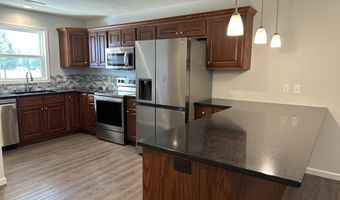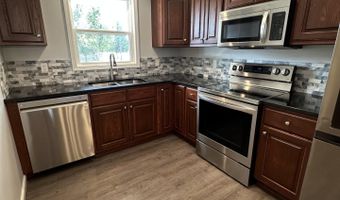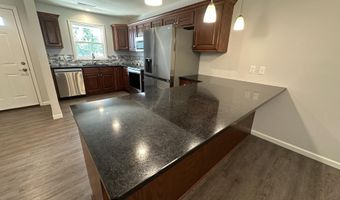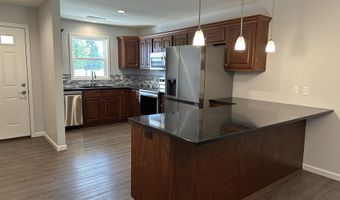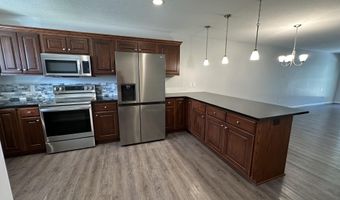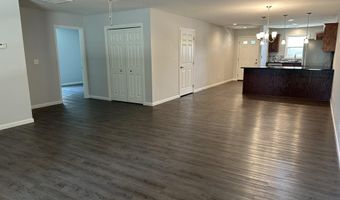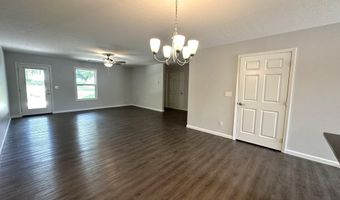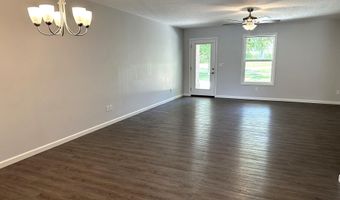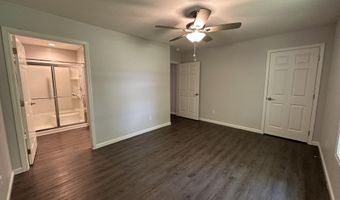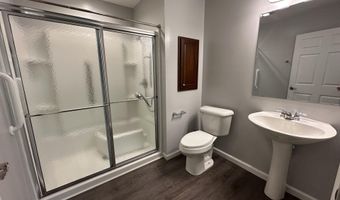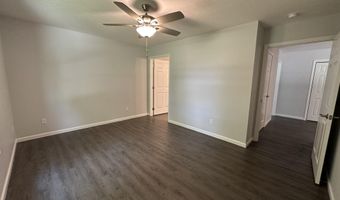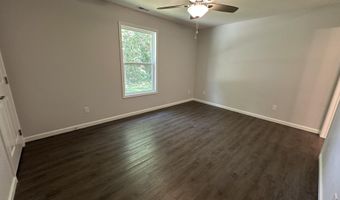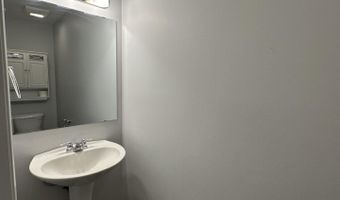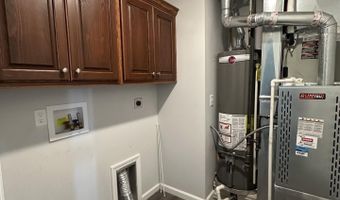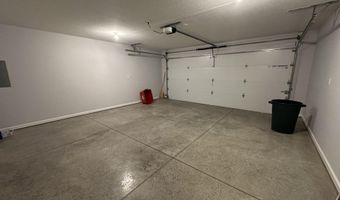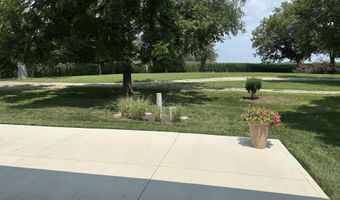28 Chippewa Ct Arcanum, OH 45304
Snapshot
Description
Modern finishes and open concept floor plan grace this spacious all brick condo built in 2022 that provides quiet and peaceful living in the Village of Arcanum. All one level with no steps, the interior features luxury vinyl plank flooring throughout. Kitchen has stainless steel appliances, quartz countertops, and eat-at bar with adjacent dining area. The expansive great room has views to back patio and rural setting beyond. The sizeable primary bedroom includes an en suite bath with walk-in shower. There is also a guest bedroom, half bath, and laundry/utility room. Large 2 car attached garage with opener and pull-down door to access attic storage. Inviting front porch and large back patio provide covered outdoor living with no homes to the rear. A brick wall separates the neighboring condo. Back patio was extended and front walk added in 2023. Air cleaning system (iWave and Scorpion) was added in 2024. Leaf Guard gutter system has also installed. HOA is $50 a month and includes grass mowing, snow removal, and mulch every other year. This beautiful condo provides convenience and modern style in a peaceful setting. A truly rare find!
More Details
Features
History
| Date | Event | Price | $/Sqft | Source |
|---|---|---|---|---|
| Listed For Sale | $214,900 | $184 | Galbreath REALTORS |
Expenses
| Category | Value | Frequency |
|---|---|---|
| Home Owner Assessments Fee | $50 | Monthly |
Taxes
| Year | Annual Amount | Description |
|---|---|---|
| 2024 | $1,150 |
Nearby Schools
Elementary School Arcanum Elementary School | 0.4 miles away | PK - 05 | |
High School Arcanum High School | 0.4 miles away | 09 - 12 | |
Middle School Butler Middle School | 5.1 miles away | 06 - 08 |
