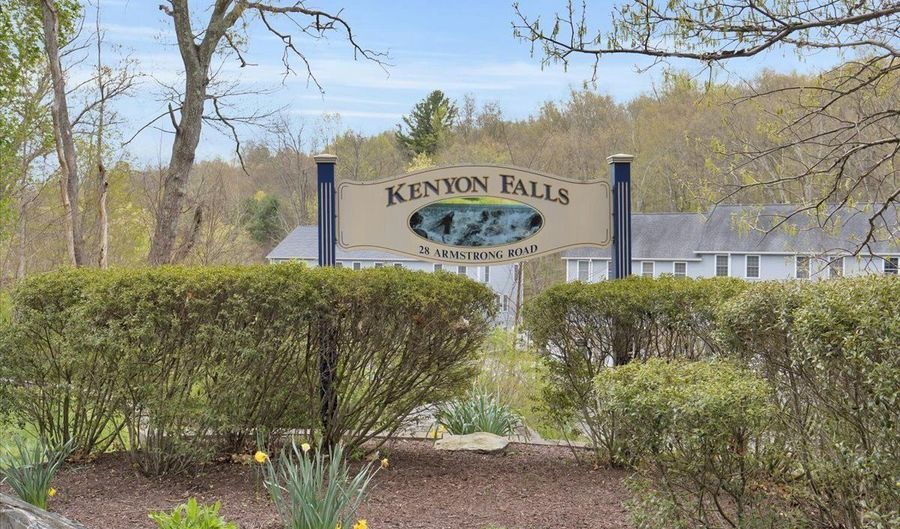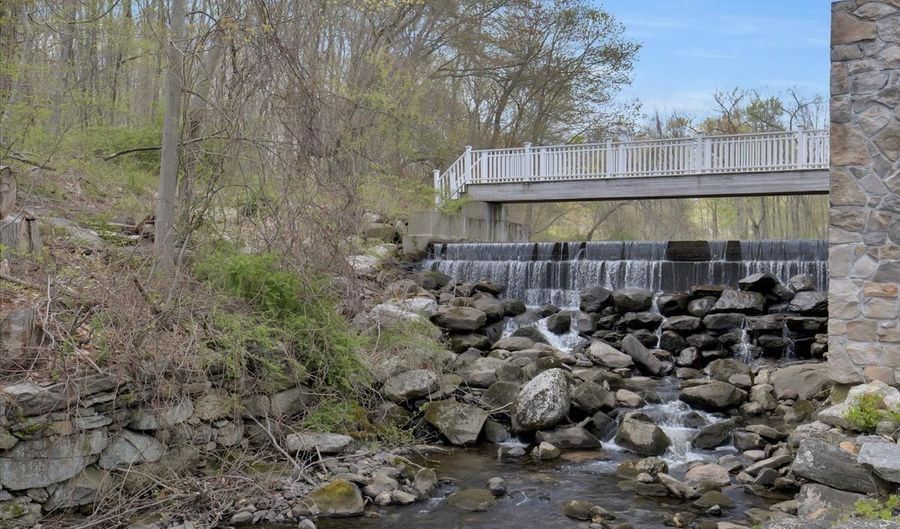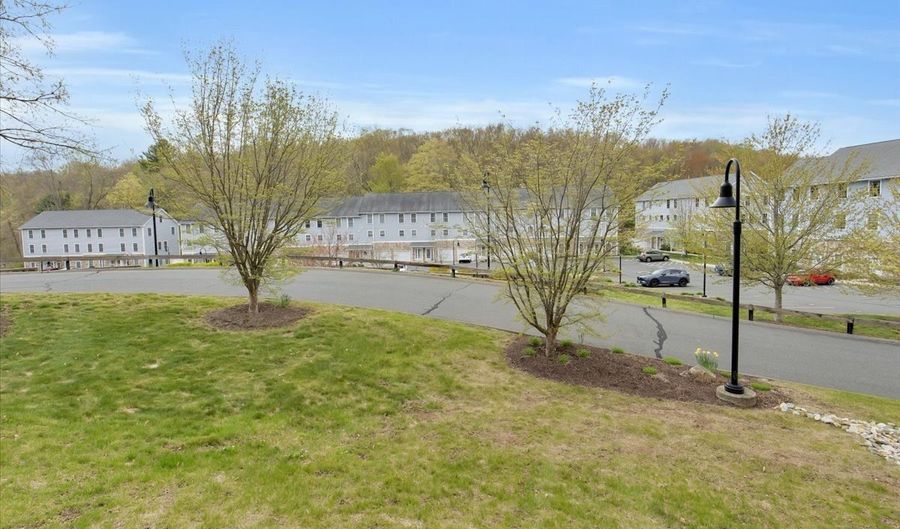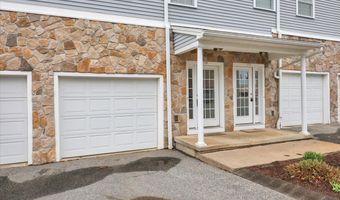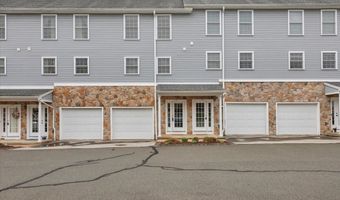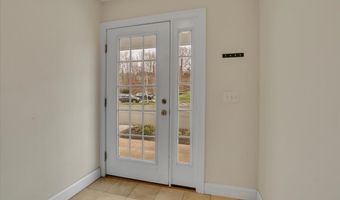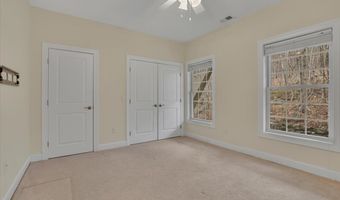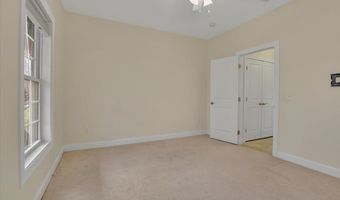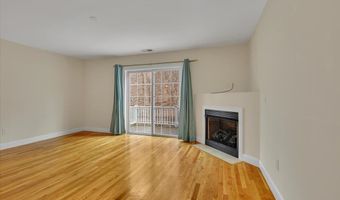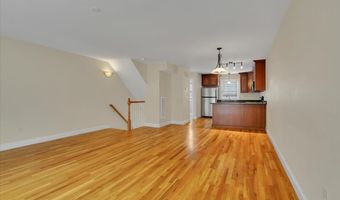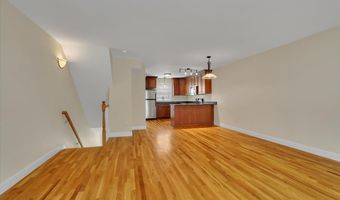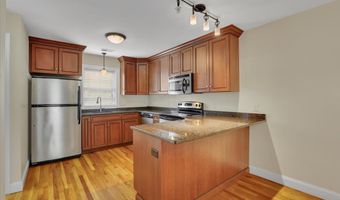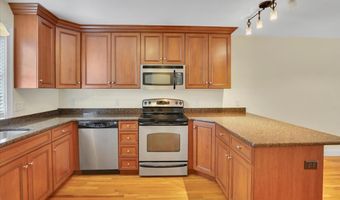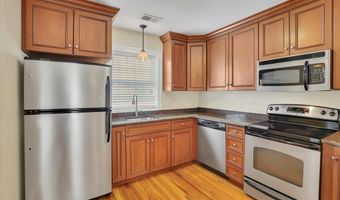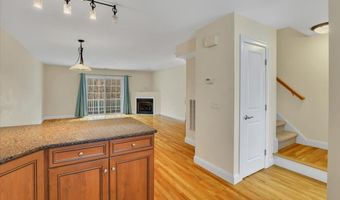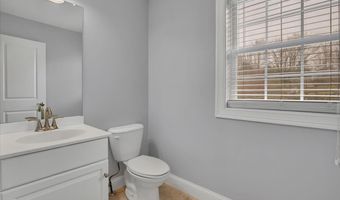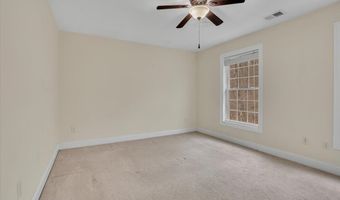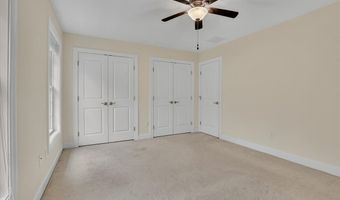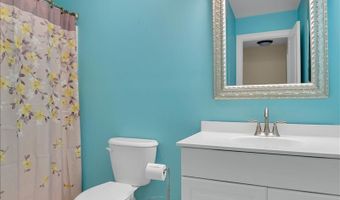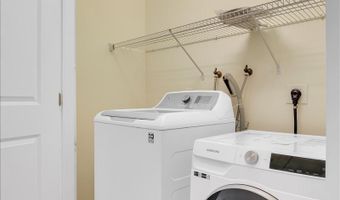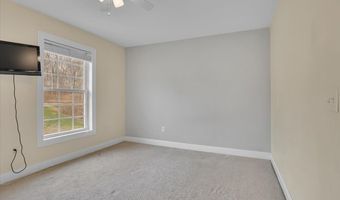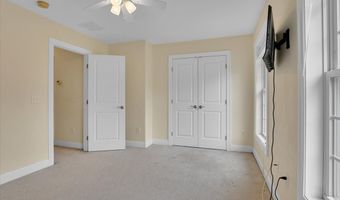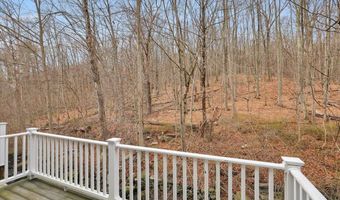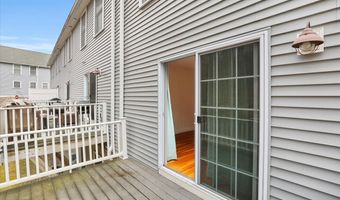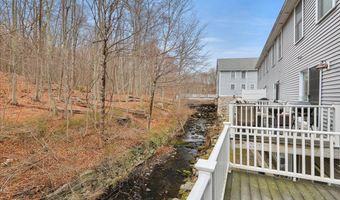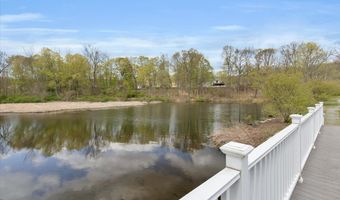28 Armstrong Rd APT C18Coventry, CT 06238
Snapshot
Description
Rarely available- Unit with attached garage AND finished bonus room which could be 3rd bedroom! This unit is near the waterfall with amazing views and the sound of the babbling brook that will lull you to sleep! Three levels of finished living space provide you with flexibility in the use of the rooms. Enter through the front door or from the garage. The bonus room on the entry level can be used as a family room, music room, home office or even a guest room. This unit has neutral walls and hardwood flooring in the Livingroom, dining area and kitchen. Bedrooms and stairways are carpeted. Granite counters and stainless steel appliances give the kitchen a sleek clean look. The dining area is conveniently located between the kitchen and the living room. A half bath and pantry complete the main level. The primary bedroom with 2 closets and views of the brook is on the upper level. The full bath is located between the Primary bedroom and Bedroom 2. The laundry is also on the upper level. Sliders in the living room lead to the deck with views of the waterfall, brook and the conservation land on the other side of the brook. Conservation land abuts Kenyon Falls and adds natural privacy. There is also a pond and a bridge over the waterfall that will connect you to the conservation land. Lease must be for 24 months per HOA rules and regulations. Tenant must abide by all rules and regulations of HOA. Attached garage and assigned parking spots. Just minutes to UCONN & ECSU.
More Details
Features
History
| Date | Event | Price | $/Sqft | Source |
|---|---|---|---|---|
| Listed For Rent | $2,200 | $2 | ERA Blanchard & Rossetto |
Nearby Schools
Pre-Kindergarten Coventry Early Education Development | 0.6 miles away | PK - PK | |
Elementary School George Hersey Robertson School | 1.1 miles away | 03 - 05 | |
High School Coventry High School | 1.7 miles away | 09 - 12 |
