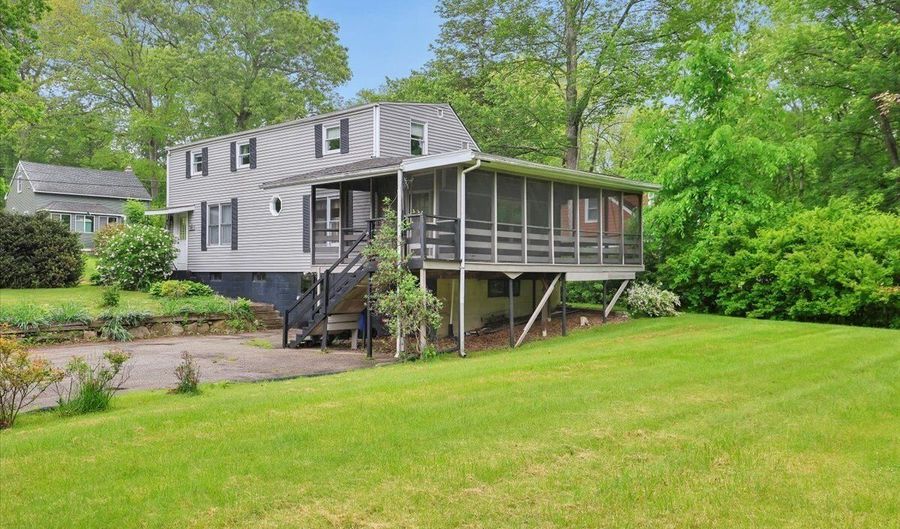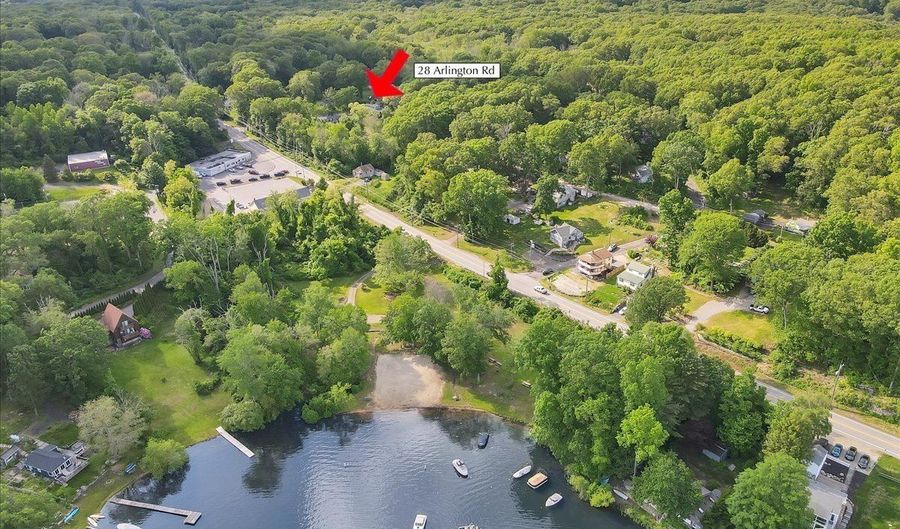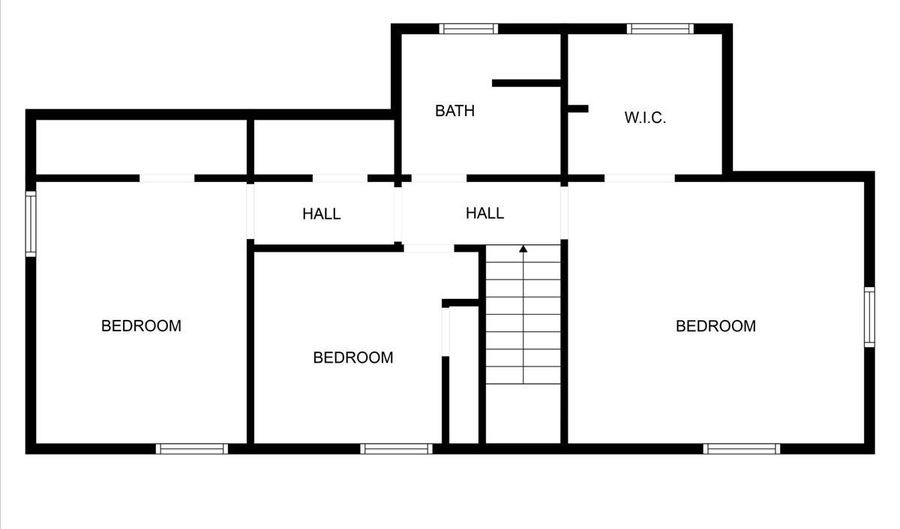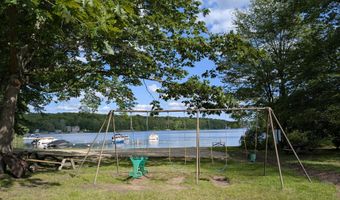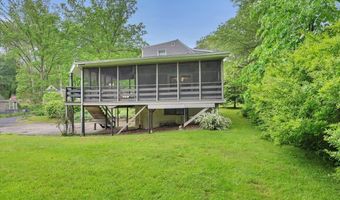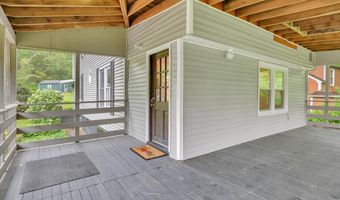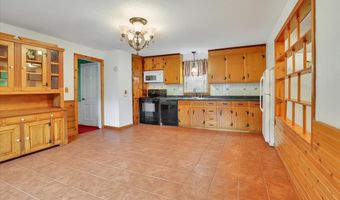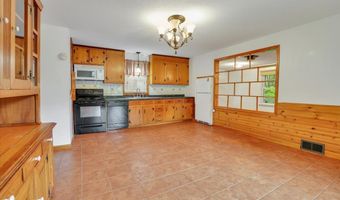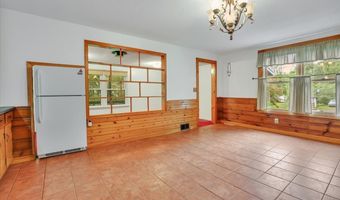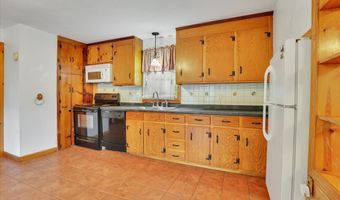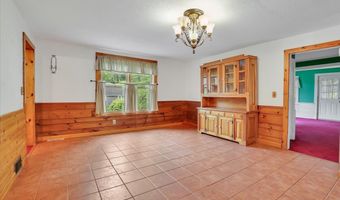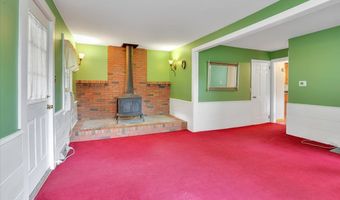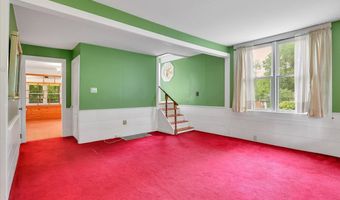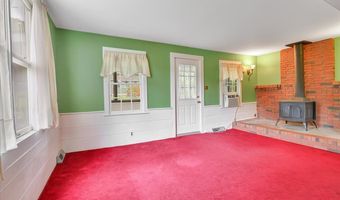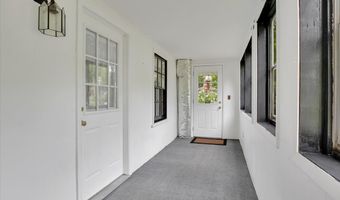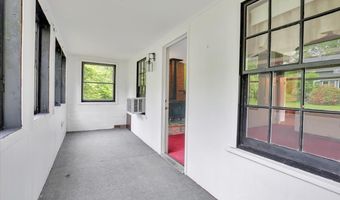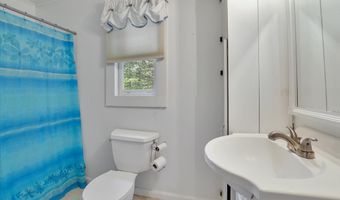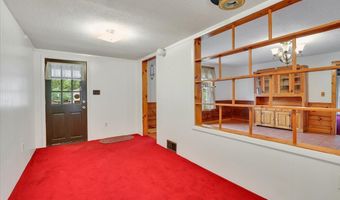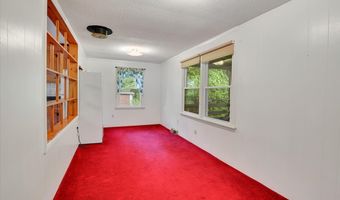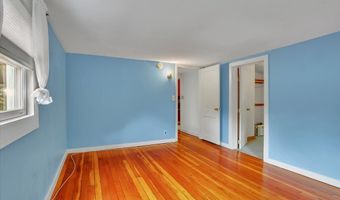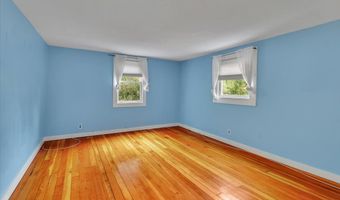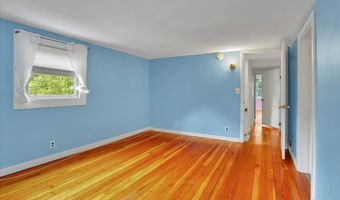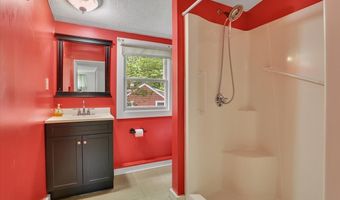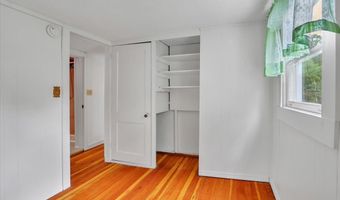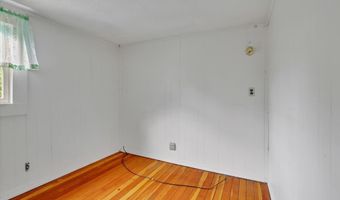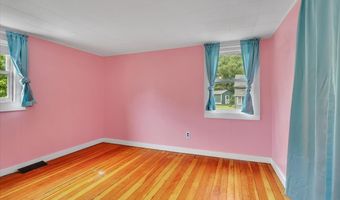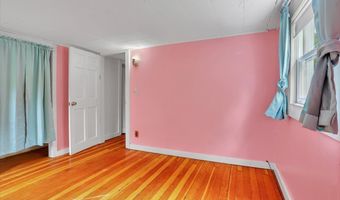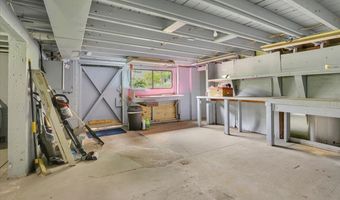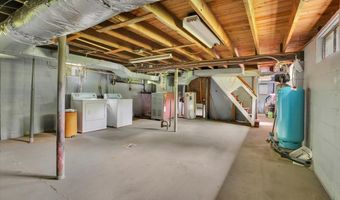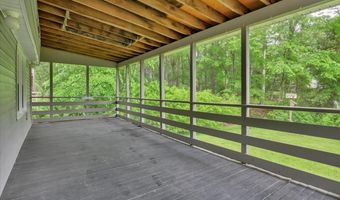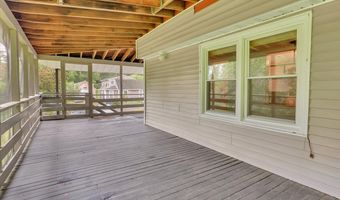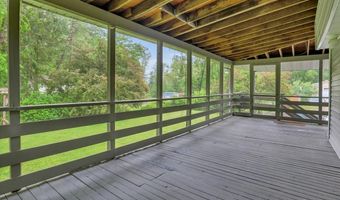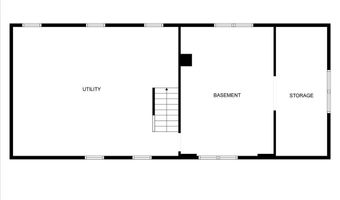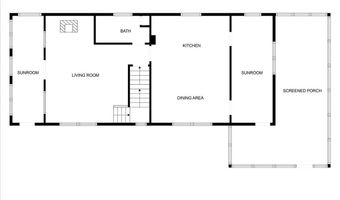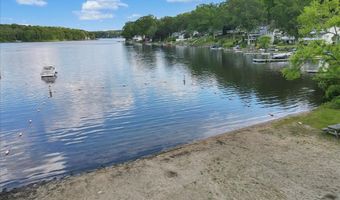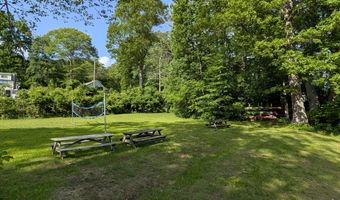28 Arlington Rd Coventry, CT 06238
Snapshot
Description
Rare opportunity to own a COVENTRY LAKE HOME in WATERFRONT HEIGHTS LAKE ASSOCIATION! This gem boasts everything you could want in a lake house... 3 bedrooms, 2 bathrooms, an awesome 344 sq.ft. wrap around screened in porch, an enclosed 120 sq.ft. front porch, a nice level yard and driveway parking for 8. The eat-in kitchen is really big and will easily accommodate dining for family and friends! The good-sized living room has hardwood flooring under the red carpet and a woodstove to heat up the house when you don't want to use the oil fueled furnace. The home office on the main floor is a great spot for a guest bedroom, walk in pantry, mudroom or whatever you need it to be. There is a full bath on the main level as well. On the upper level you'll find 3 bedrooms with hardwood floors and another full bathroom. The primary bedroom has a walk in closet. If you like to do projects, the walk out basement has a work shop with built in benches in a separate section. The furnace, hot water heater, washer and dryer are separate from the work shop. This home is part of the waterfront Heights Lake Association on Coventry Lake- with a private parking area for association members, this is easy to get to. The Association park includes racks for kayaks, volleyball nets, grills, and of course a sandy beach and lake access. Mooring for boats is available to members on a first come first served process. THIS SPECIAL HOME IS IN AN ESTATE AND IS BEING SOLD AS-IS. www.wfhassn.com for inf
More Details
Features
History
| Date | Event | Price | $/Sqft | Source |
|---|---|---|---|---|
| Listed For Sale | $315,000 | $203 | ERA Blanchard & Rossetto |
Expenses
| Category | Value | Frequency |
|---|---|---|
| Home Owner Assessments Fee | $150 | Annually |
Nearby Schools
Middle School Capt. Nathan Hale School | 1 miles away | 06 - 08 | |
High School Coventry High School | 1.1 miles away | 09 - 12 | |
Elementary School George Hersey Robertson School | 2.1 miles away | 03 - 05 |
