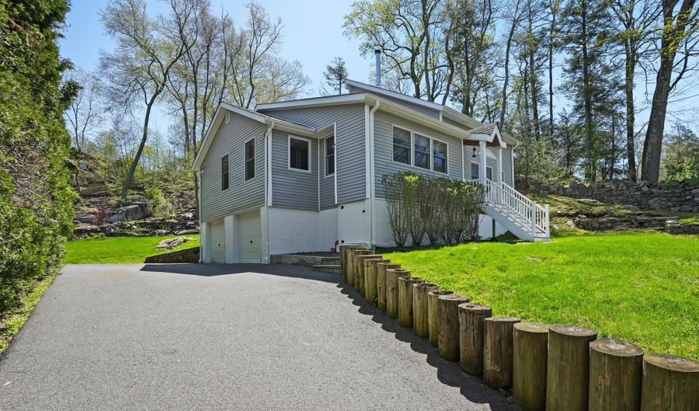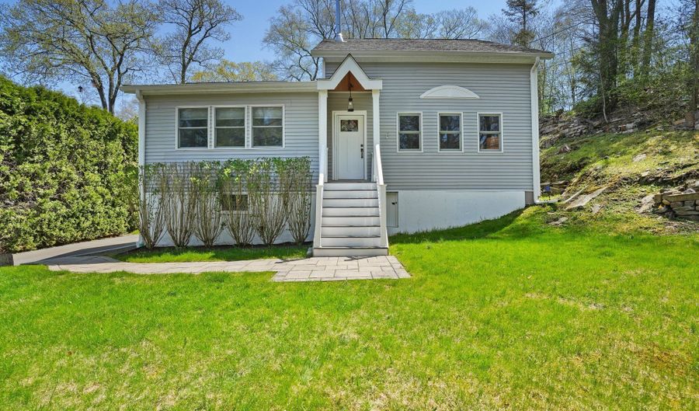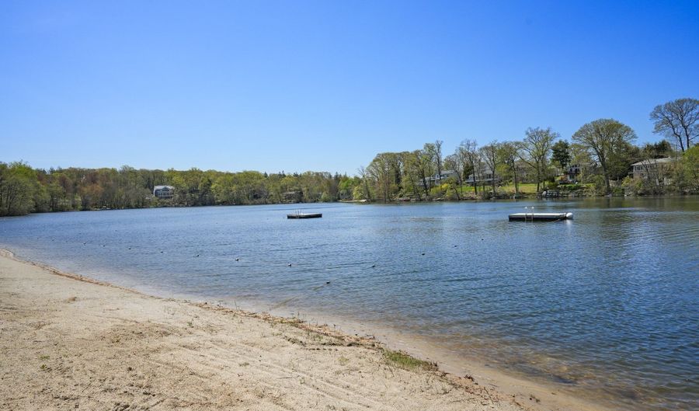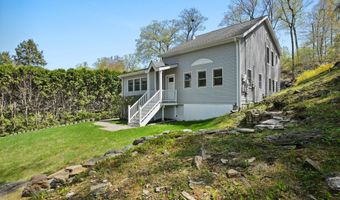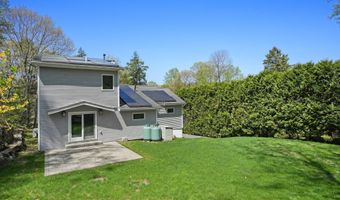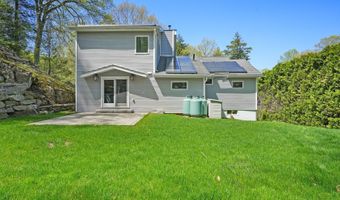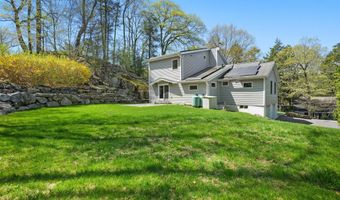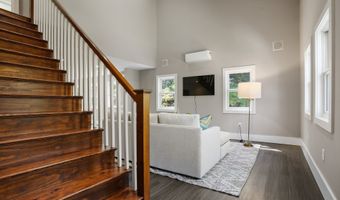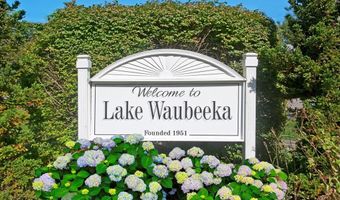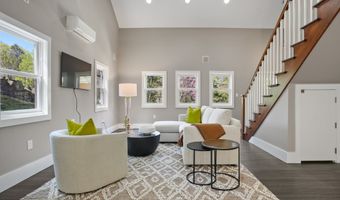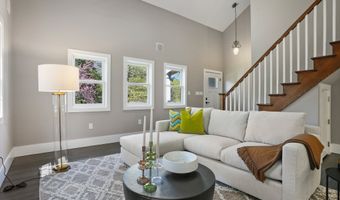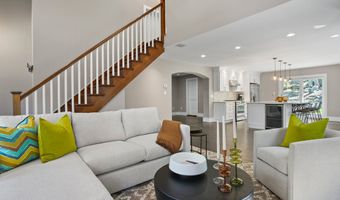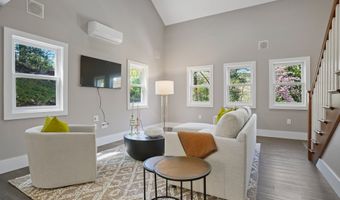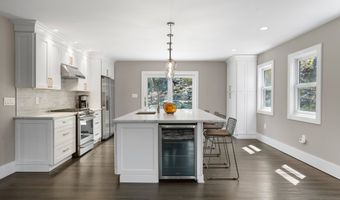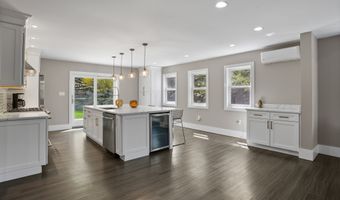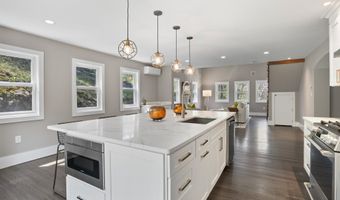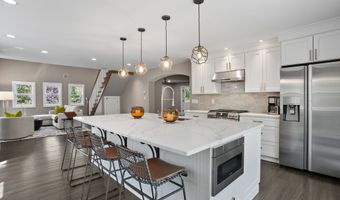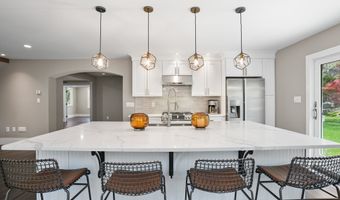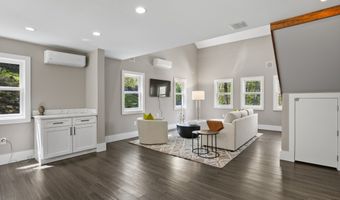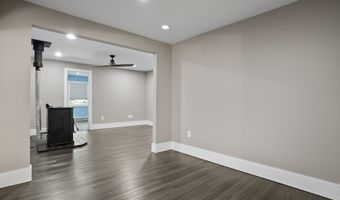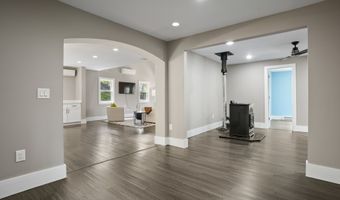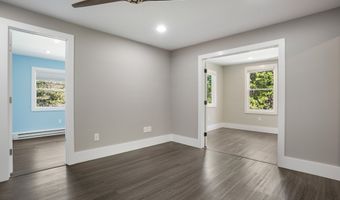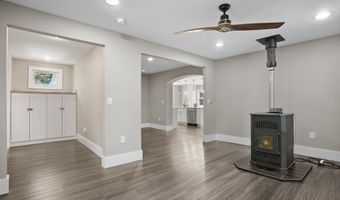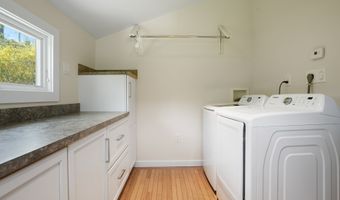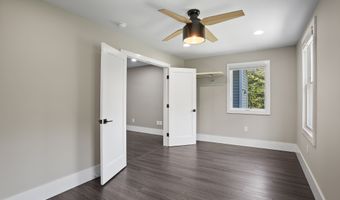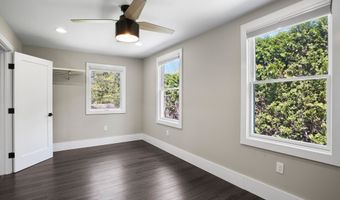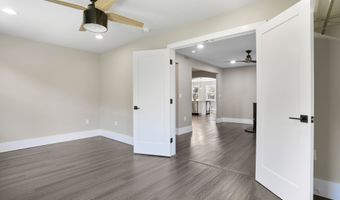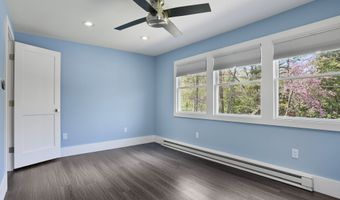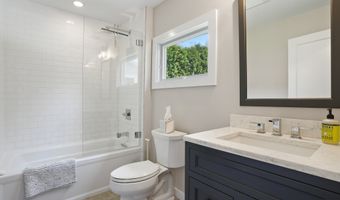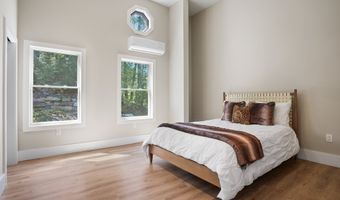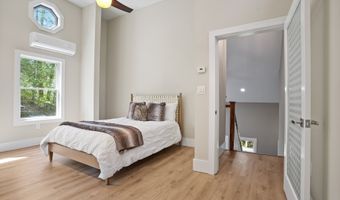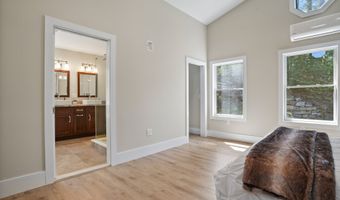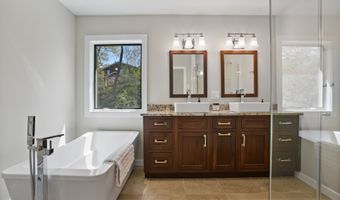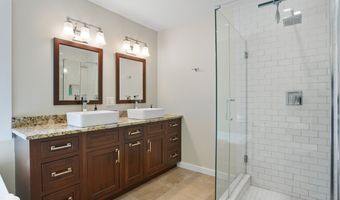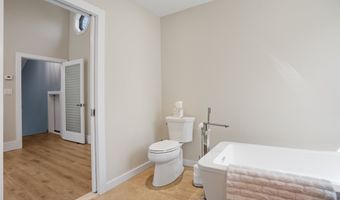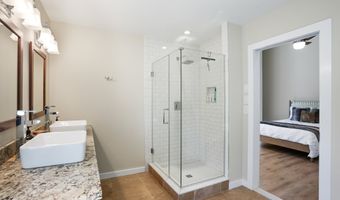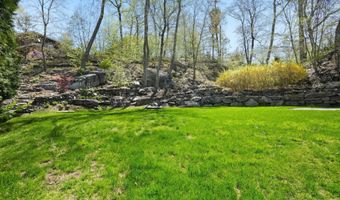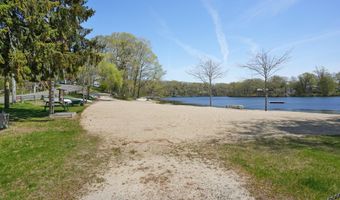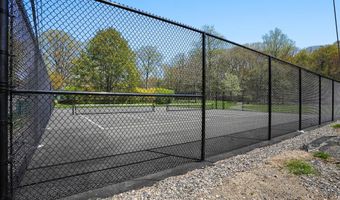28 Alan Rd Danbury, CT 06810
Snapshot
Description
Welcome to this beautifully updated and spacious home located in the private, gated lake community of Lake Waubeeka-known as the "Hidden Gem of Danbury." This bright and airy home features cathedral ceilings, and a chef's dream kitchen with high-end appliances, quartz countertops, a large island, gas stove, and plenty of cabinetry. The open layout flows seamlessly to a private patio and backyard, perfect for relaxing or entertaining. The main level includes a bedroom, full bath, and versatile bonus room ideal for guests, a home office, or a playroom. Upstairs, the primary suite offers an en suite bathroom and large walk-in closet. Energy-efficient features include a pellet stove, radiant floor heating, solar panels (assumable lease), ceiling fans, and an on-demand propane water heater. Additional amenities include a two-car garage with storage, attic space, two under-house storage areas, a paved driveway, built-in audio system, new garage door openers. The entire home has been freshly painted and ready for its new owners. Lake Waubeeka offers incredible lifestyle perks with a 36-acre non-motor lake, two beaches, boat racks, hiking trails, and recreational facilities including tennis, pickleball, basketball, bocce, a baseball field, running track, playground, dog park, and community herb garden, along with frequent community events. Located just 2.5 miles from the Metro North station, 50 miles from NYC, and minutes from Danbury Fair Mall, restaurants,
More Details
Features
History
| Date | Event | Price | $/Sqft | Source |
|---|---|---|---|---|
| Price Changed | $629,900 -3.08% | $302 | Houlihan Lawrence | |
| Price Changed | $649,900 -2.86% | $312 | Houlihan Lawrence | |
| Listed For Sale | $669,000 | $321 | Houlihan Lawrence |
Expenses
| Category | Value | Frequency |
|---|---|---|
| Home Owner Assessments Fee | $350 | Monthly |
Nearby Schools
Elementary School Park Avenue School | 2.5 miles away | KG - 05 | |
Middle School Rogers Park Middle School | 2.7 miles away | 06 - 08 | |
Middle School Mill Ridge Intermediate School | 2.8 miles away | 03 - 05 |
