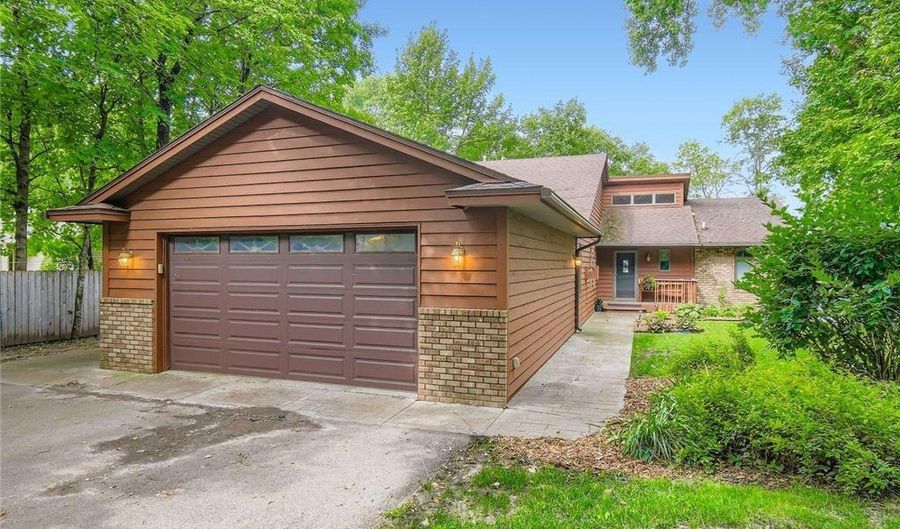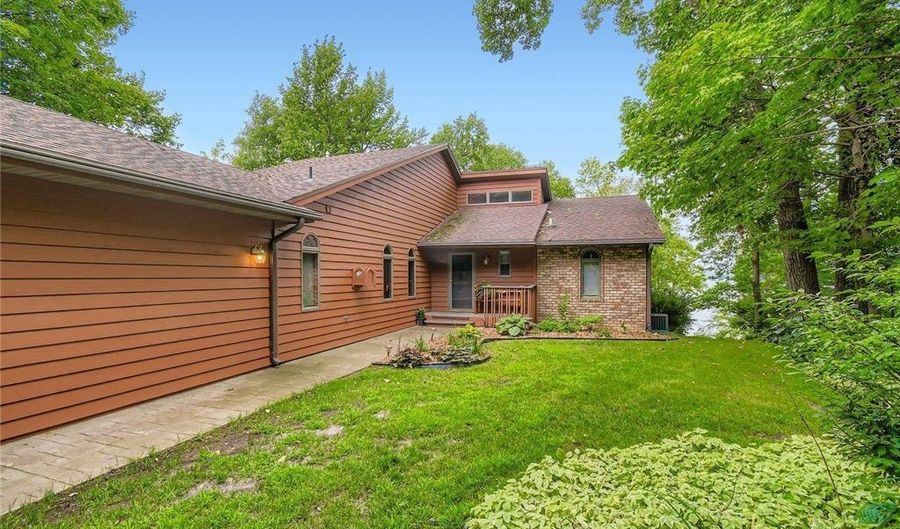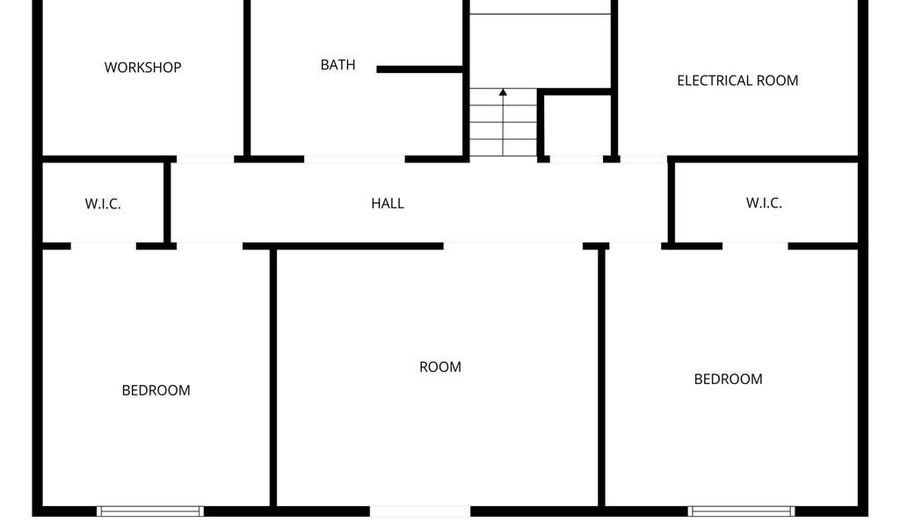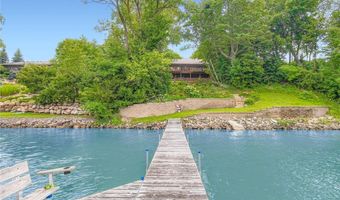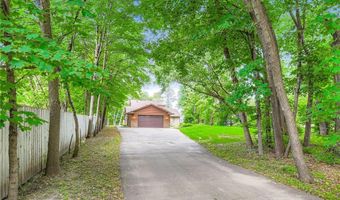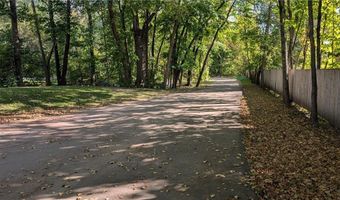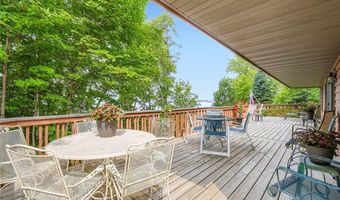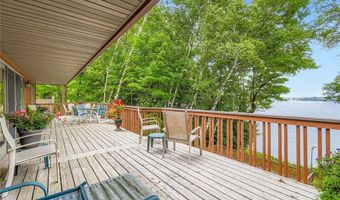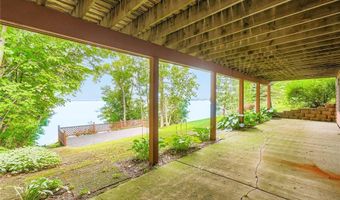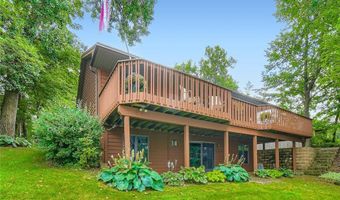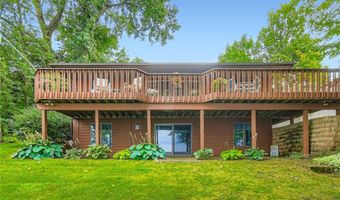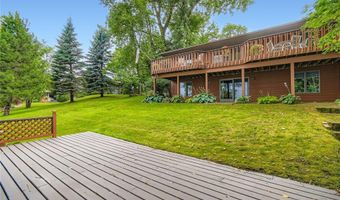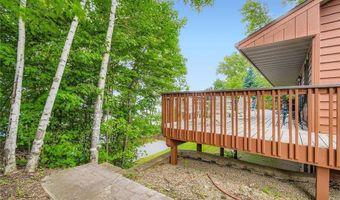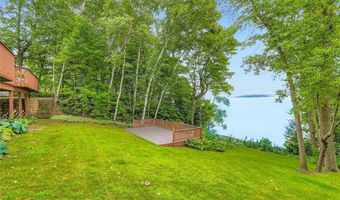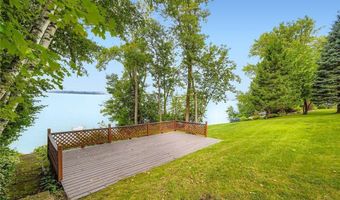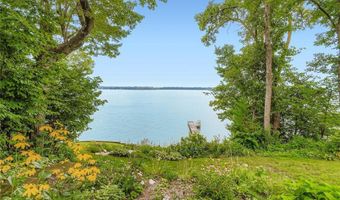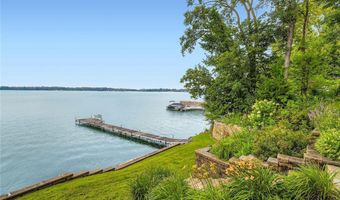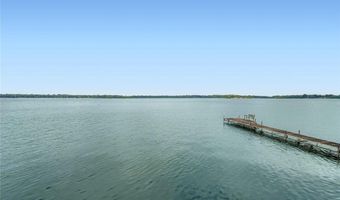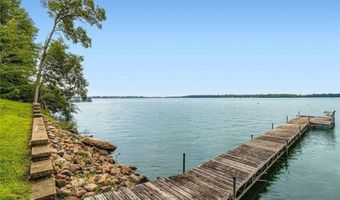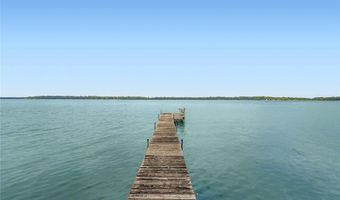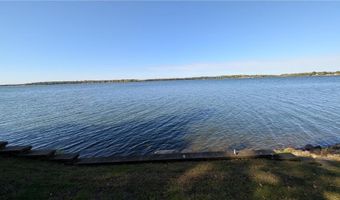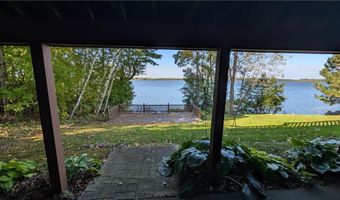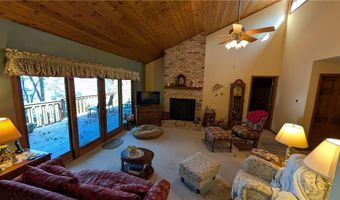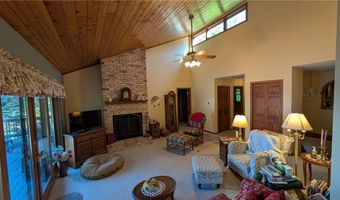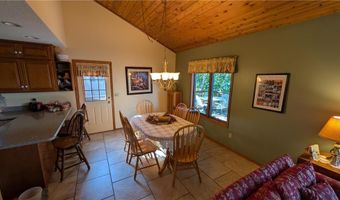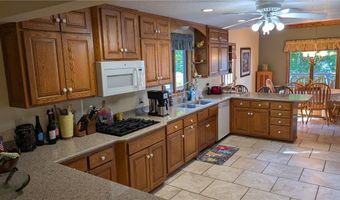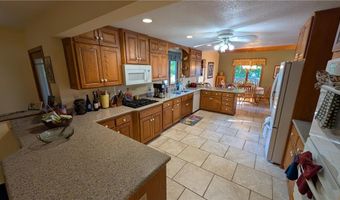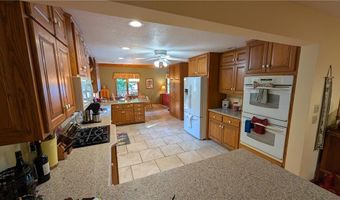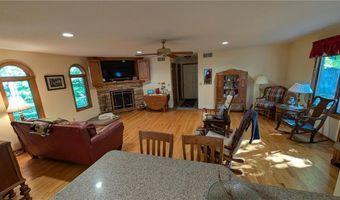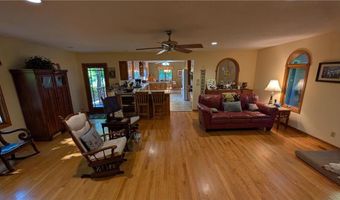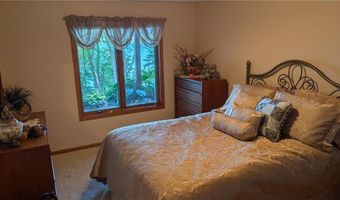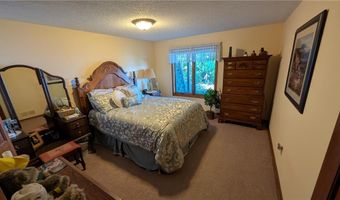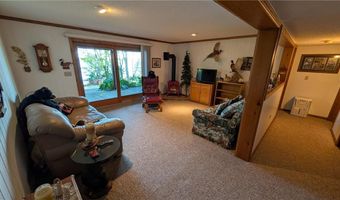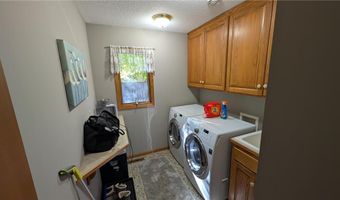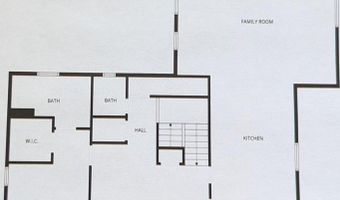Welcome to your lakeside retreat on Green Lake—a full recreation lake offering 1,800+ acres of fun just 30 minutes from the Twin Cities! With 77 feet of beautiful shoreline and sweeping panoramic views, this charming walkout rambler combines comfort, space, and style for year-round enjoyment. The main level showcases vaulted, wood-planked ceilings, east-facing skylights, and two fireplaces that add warmth and character to every room. The family room features gleaming wood floors and a gas fireplace, while the living room offers lake views, a vaulted ceiling, and another fireplace for cozy evenings. The updated kitchen is both bright and functional, with plentiful cabinetry, two breakfast bar areas, and easy flow to the expansive 46x12 lakeside deck—ideal for entertaining, grilling, or simply soaking in sunset views. The main level primary suite includes a private full bath and walk-in closet for your own peaceful retreat. 3 bathrooms on the main floor and a 4th bathroom downstairs. Main level also features an off to the side laundry room. Downstairs, the walkout lower level features two private bedrooms, a spacious rec room with a gas stove fireplace, and sliding doors that open to the patio and lower deck (24x12)—creating a seamless connection to the outdoors. Set on a private, tree-covered 2/3-acre lot, this property offers plenty of parking, a 42x9 patio, LeafGuard gutters, underground sprinklers, and an oversized 2-car garage for all your lake gear. A MAJOR BONUS: city water and city sewer are being installed this month, while the well remains for outdoor watering, giving you convenience and cost savings. This is a wonderful lake home for entertaining, relaxing, and making memories. The dock is included too. Whether you’re boating, fishing, or enjoying peaceful evenings on the deck, you’ll love the easy rhythm of Green Lake living—bright, beautiful, and only minutes from the metro.
