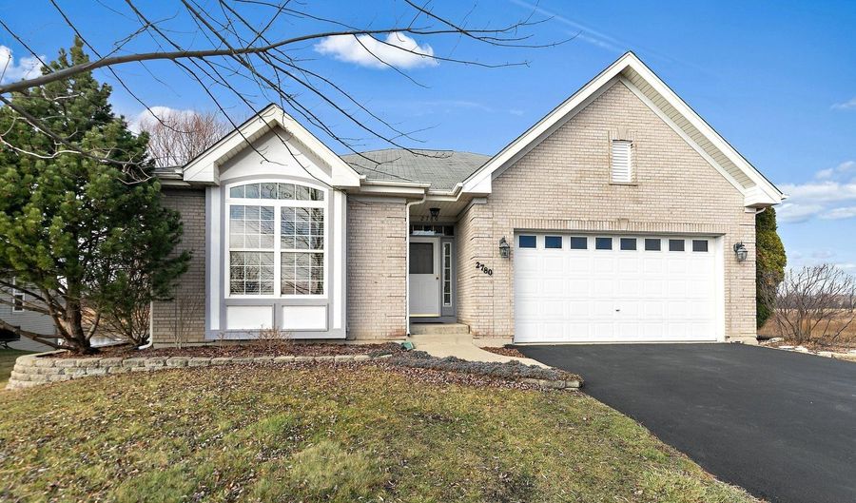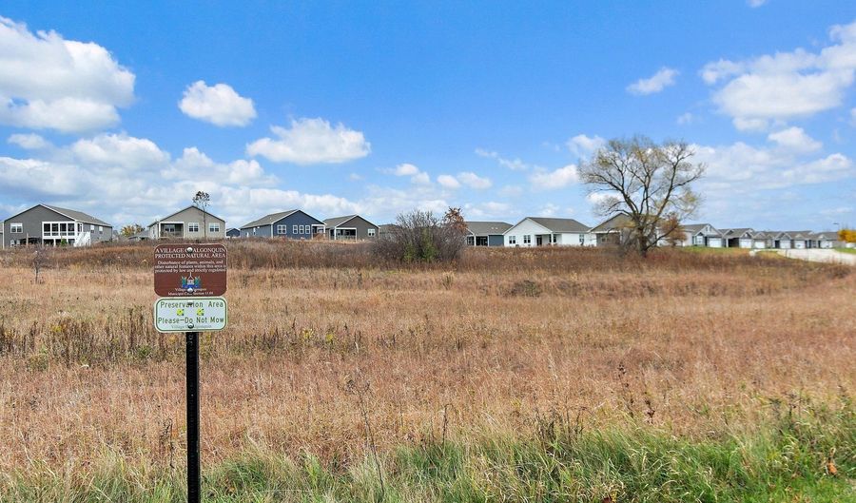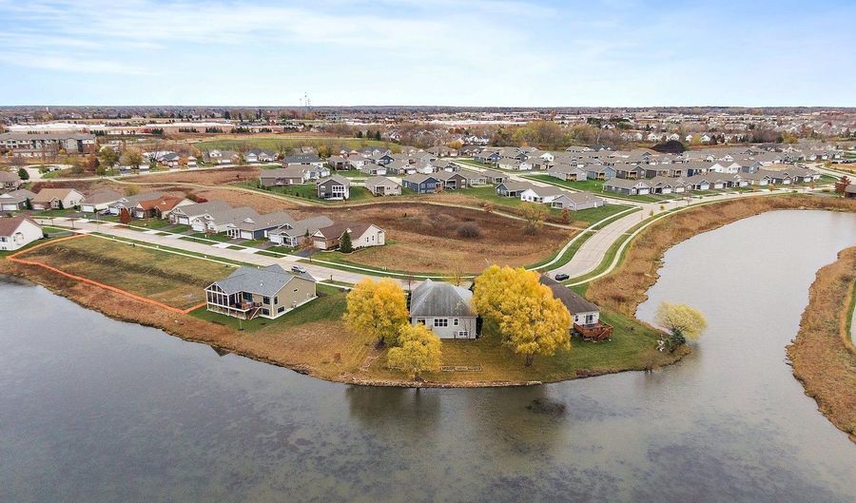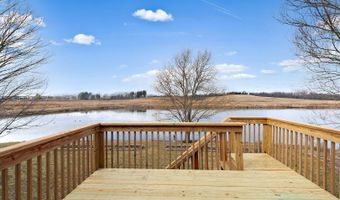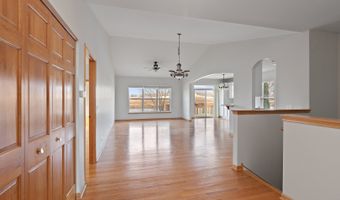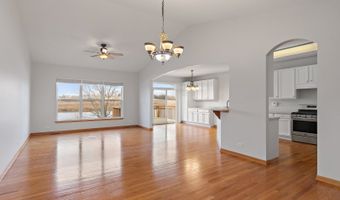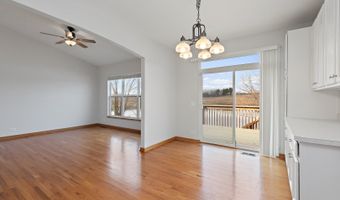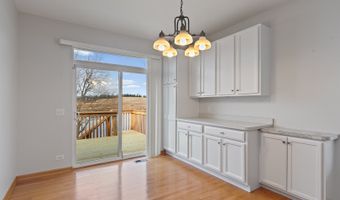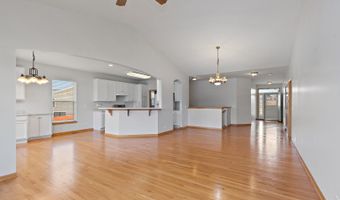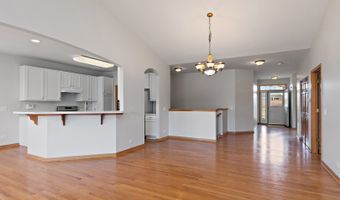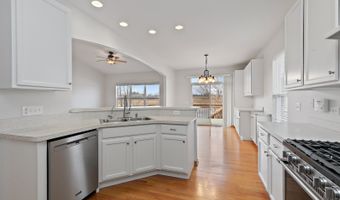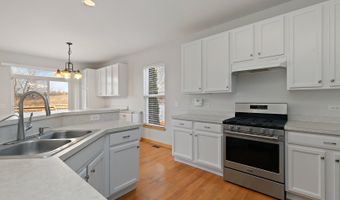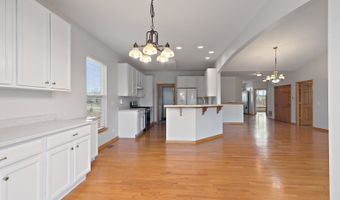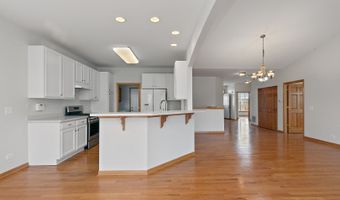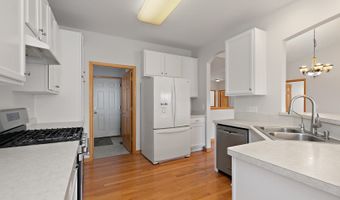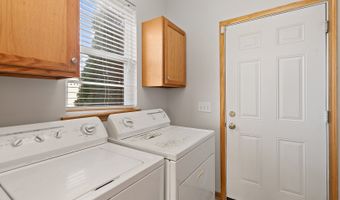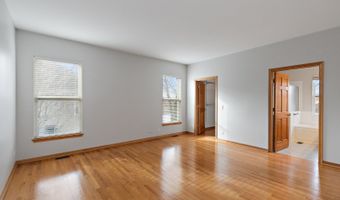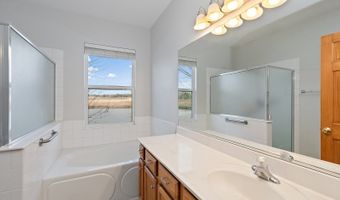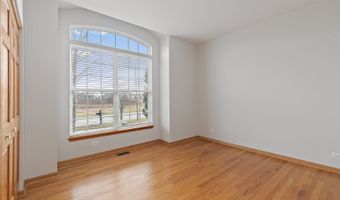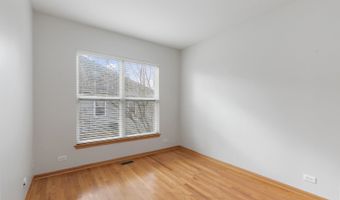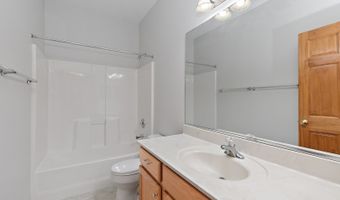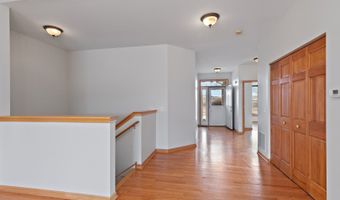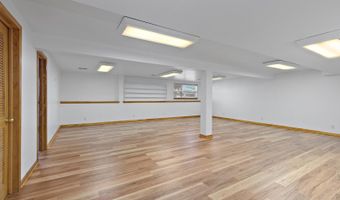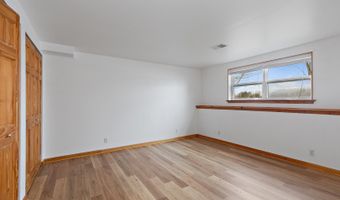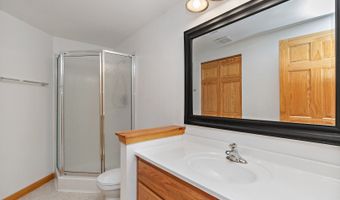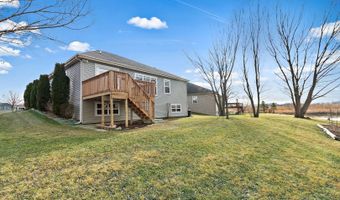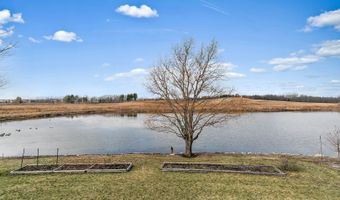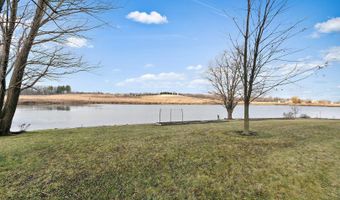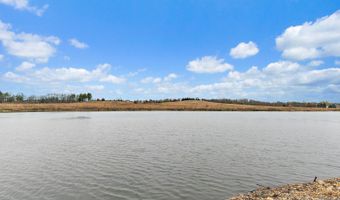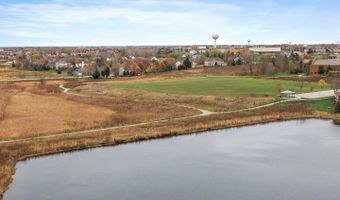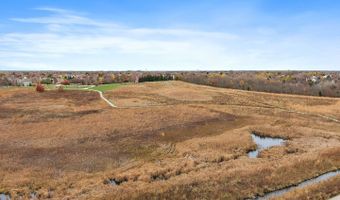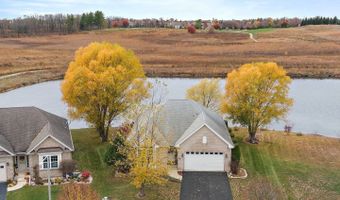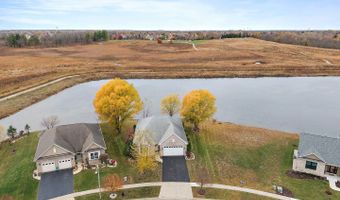2780 Harnish Dr Algonquin, IL 60102
Snapshot
Description
This spacious Grand Reserve ranch home has unbeatable views of the pond and the open space. There are also tranquil views of the nature preserve in front of the home! The entire home, including the kitchen cabinets, has just been professionally painted in on trend neutral colors. The floor plan is open and inviting with a vaulted ceiling and arched openings on the first floor. This home is great for family events or visiting with friends. There are plenty of luxury features including hardwood floors throughout the entire first floor, oak trim and solid oak six panel doors. The spacious primary suite has a walk in closet with organizers and an ensuite with both a shower and a soaking tub. The full finished english basement is a special feature that is hard to find in this neighborhood. The above grade windows provide natural light to the rec room and bedroom with views of the pond and open space. The lower level also features a full bathroom, storage closet, storage room, a utility room and a workshop. Outside there is a maintenance free brick elevation, room for a garden and an elevated deck with new planks, railings and steps. The deck is accessible from the sliding glass doors on the main level. The location is perfect, just minutes away from grocery shopping, restaurants and everything that Randall Road has to offer. This is a 55 and older community but a person over the age of 18 is allowed to live there with the owner. Lawn care and snow removal are included in the HOA. There are no known issues but this is an estate sale and the home is being sold as-is.
More Details
Features
History
| Date | Event | Price | $/Sqft | Source |
|---|---|---|---|---|
| Listed For Sale | $450,000 | $252 | Coldwell Banker Real Estate Group |
Expenses
| Category | Value | Frequency |
|---|---|---|
| Home Owner Assessments Fee | $100 | Monthly |
Taxes
| Year | Annual Amount | Description |
|---|---|---|
| 2023 | $4,595 |
Nearby Schools
High School Harry D Jacobs High School | 0.8 miles away | 09 - 12 | |
Elementary School Mackeben Elementary School | 1.2 miles away | KG - 02 | |
Elementary School Conley Elementary School | 1.3 miles away | 03 - 05 |
