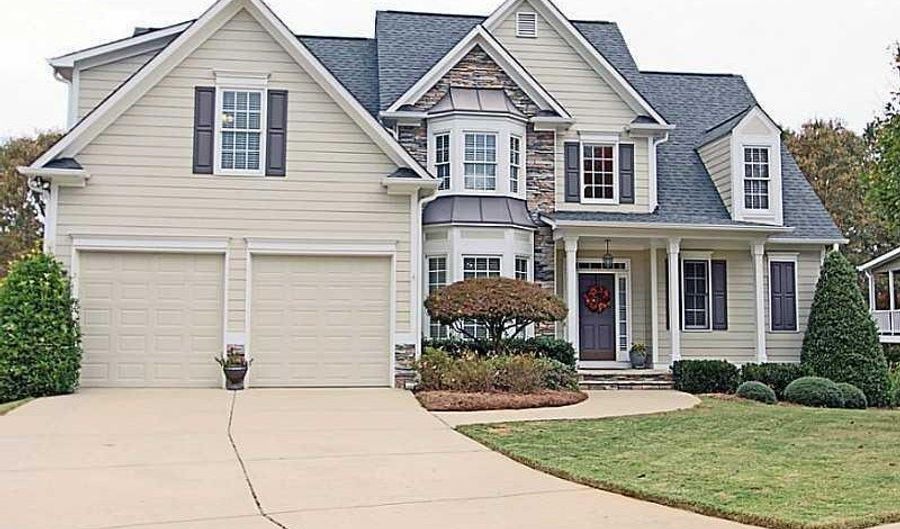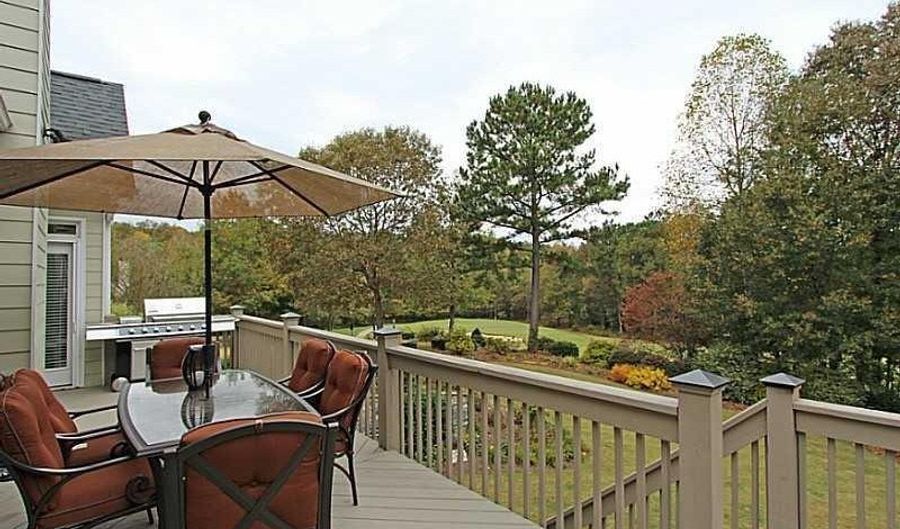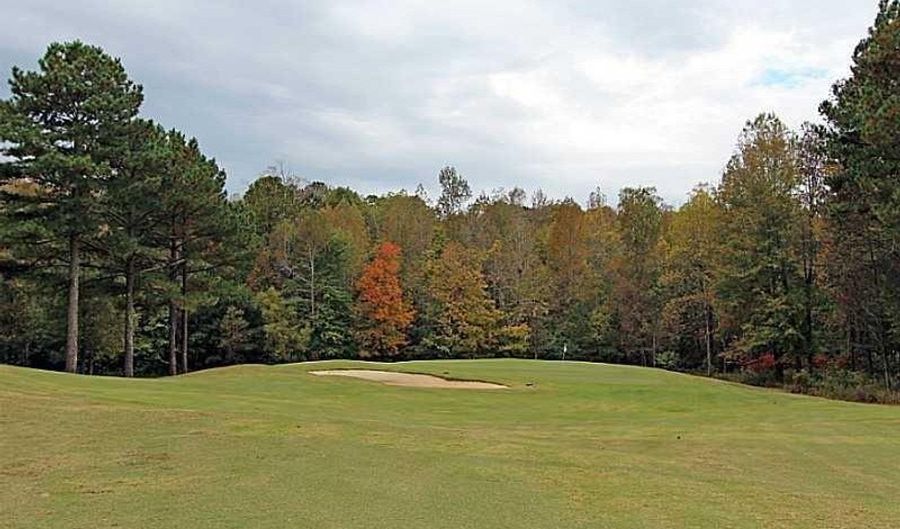278 Vine Creek Dr Acworth, GA 30101
Snapshot
Description
GORGEOUS GOLF COURSE HOME ON THE 14TH FAIRWAY, WITH LUXURY UPGRADES & IDEAL ROOMMATE FLOOR PLAN WITH 2 PRIMARY SUITES ON MAIN LEVEL!
This stunning home offers the perfect blend of elegance, comfort, and functionality. Set on a scenic golf course lot, this property features a rare two primary bedrooms on the main level, making it ideal for a roommate-style floor plan, multi-generational living, or extended guest stays. Enjoy the warmth and richness of ALL NEW hardwood flooring throughout the main level, creating a seamless and sophisticated flow.
The heart of the home is the gourmet kitchen, equipped with brand new stainless steel appliances, including a gas stove, built-in conventional roaster, and air fryer. The kitchen also boasts custom cabinetry, pull-out drawers in the pantry, granite countertops, an upgraded backsplash, and a breakfast bar overlooking the soaring 2-story family room, complete with a stone fireplace and gas logs.
The formal dining room is beautifully finished with elegant molding and built-in cabinets, perfect for gatherings and entertaining. Upstairs, you'll find spacious secondary bedrooms and a well-appointed full bath.
The full daylight basement provides ample space for future expansion or additional living areas—perfect for a media room, gym, or home office. Step outside to enjoy the incredible outdoor living space with dry under-decking, a stone patio, and a meticulously landscaped, easy-to-maintain backyard.
Additional highlights include:
All new energy-efficient windows throughout
Fully remodeled primary bathroom with modern finishes
This move-in ready gem is packed with luxury upgrades and located in a sought-after golf course community. Homes with this layout and attention to detail are hard to find—schedule your showing today!
More Details
Features
History
| Date | Event | Price | $/Sqft | Source |
|---|---|---|---|---|
| Listed For Sale | $550,000 | $213 | Atlanta Communities |
Expenses
| Category | Value | Frequency |
|---|---|---|
| Home Owner Assessments Fee | $900 | Annually |
Taxes
| Year | Annual Amount | Description |
|---|---|---|
| 2024 | $3,005 |
Nearby Schools
High School Allatoona High School | 2 miles away | 09 - 12 | |
Elementary School Pickett's Mill Elementary | 2.4 miles away | PK - 05 | |
Elementary School Frey Elementary School | 4.4 miles away | PK - 05 |





