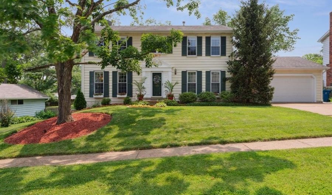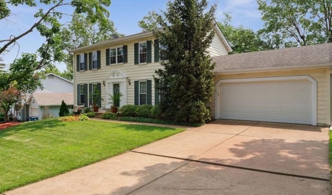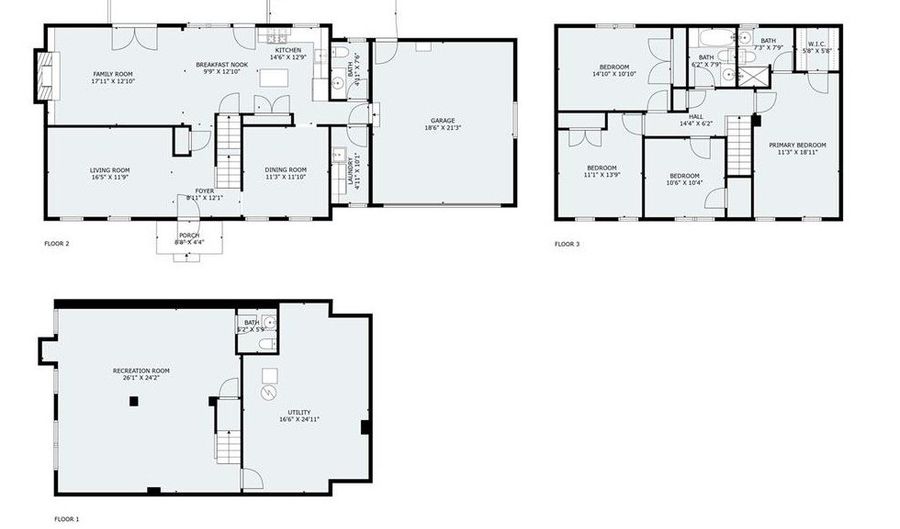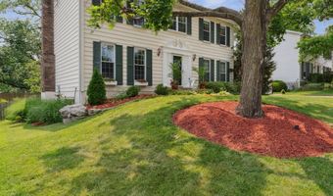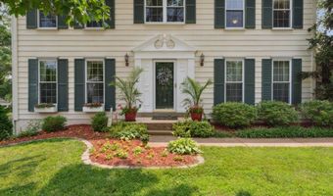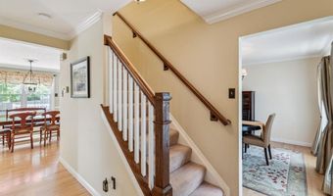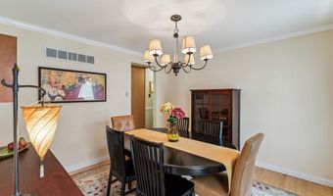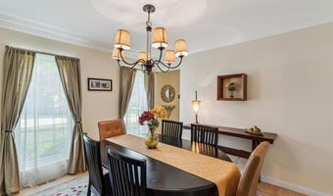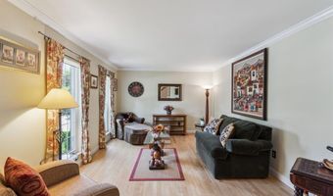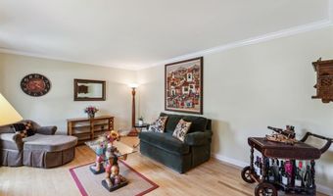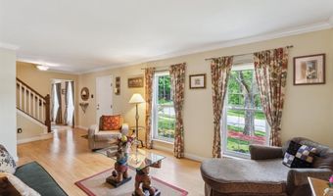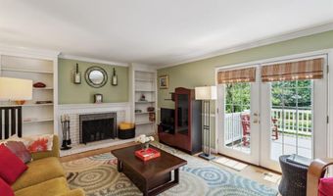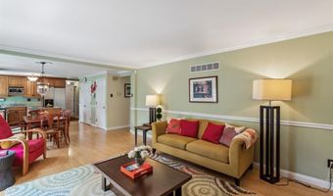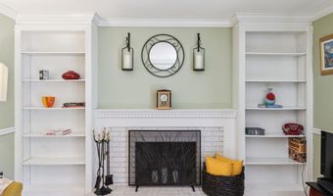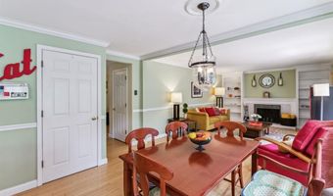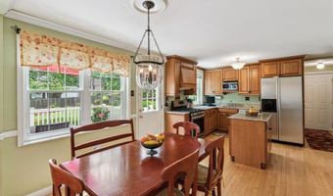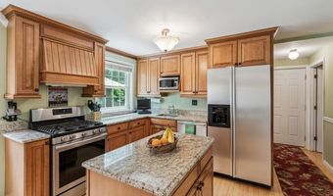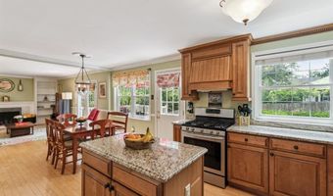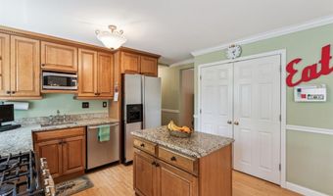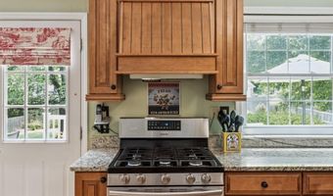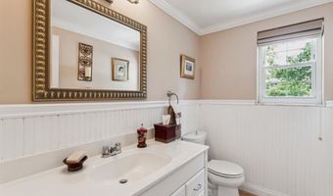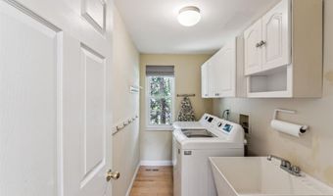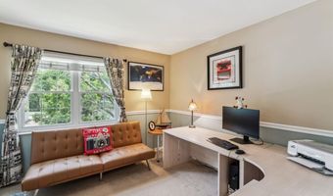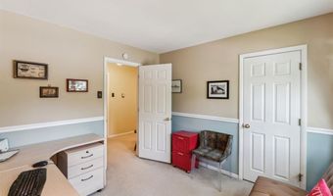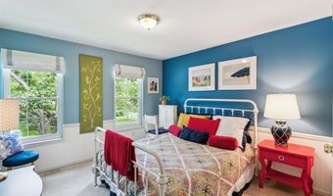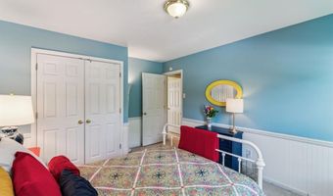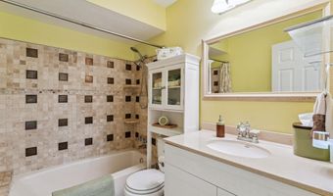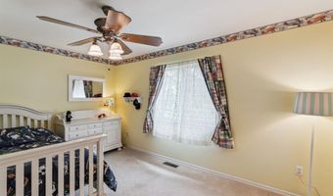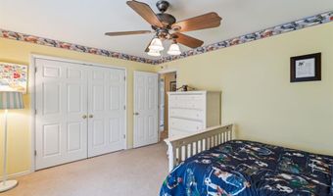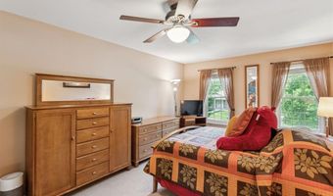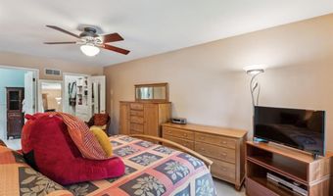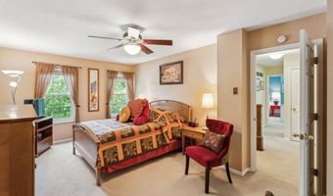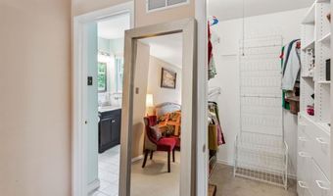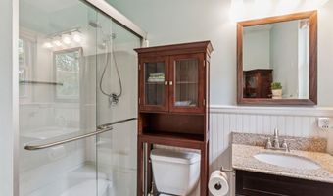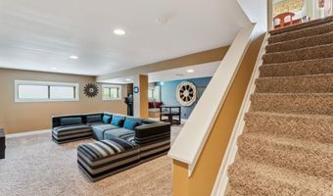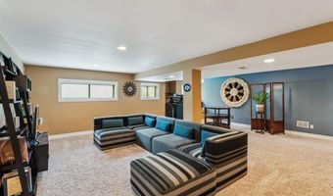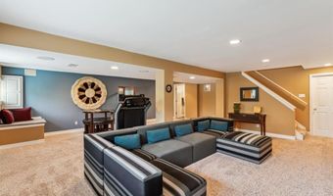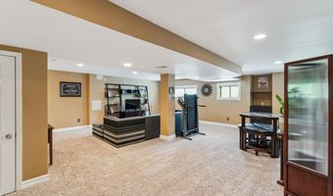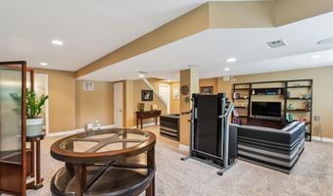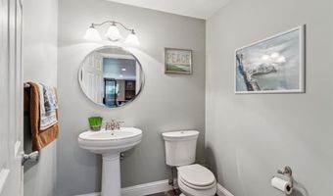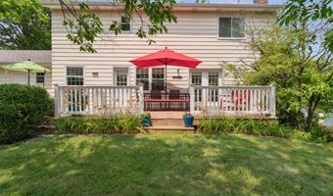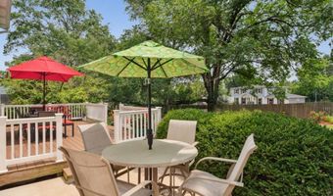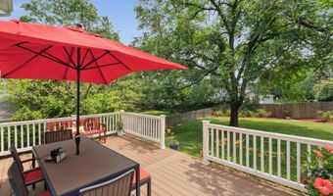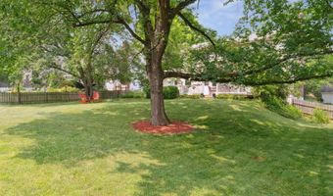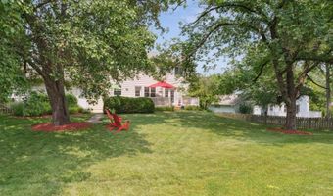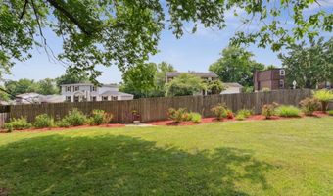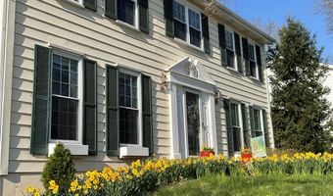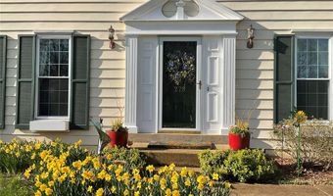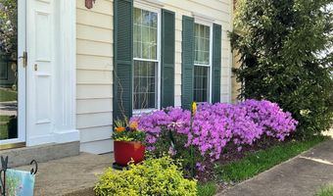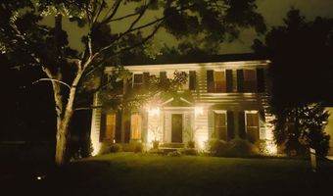278 Oakleigh Woods Dr Ballwin, MO 63011
Snapshot
Description
Showings start noon 6/12/25 - Timeless charm meets modern upgrades throughout this lovingly maintained Colonial-style home. Located in highly sought-after & top rated PARKWAY SCHOOL DISTRICT (Henry Elem, Parkway West MS & HS—all less than 5 min away). Four bedrooms with 2 full/2 half baths. Main level features elegant crown molding & custom millwork. Wainscoting accents in select rooms. Spacious family room w/cozy wood-burning fireplace opens to kitchen w/granite counters, SS appliances (Samsung stove '21, Bosch DW), custom cabinetry, & center island—perfect for everyday meals or hosting. Enjoy coffee in bright brkfst rm or enjoy meals in separate dining room w/stylish touches. Main floor laundry w/ LG HE WD (stay) + half bath complete level. Retreat upstairs to 4 generous bedrooms, including primary suite w/walk-in closet, & 2 beautifully appointed full bathrooms featuring updated tilework & fixtures. LL is partially finished w/half bath + rec room w/surround sound wiring—great for movie nights, gym, or playroom. Step outside & enjoy a composite deck w/vinyl rails (Tamko Evergreen) overlooking beautiful well-sized fenced yard—ideal for BBQs & relaxing evenings. Other updates: architectural roof (approx 2011), energy-efficient windows, & French doors (’18), sump pump + back-up pump. Relish a lifestyle of convenience with quick access to North Pointe Aquatic Center, area parks, shopping, & dining—all while living in a quiet, friendly community.
More Details
Features
History
| Date | Event | Price | $/Sqft | Source |
|---|---|---|---|---|
| Listed For Sale | $439,900 | $163 | EXP Realty, LLC |
Expenses
| Category | Value | Frequency |
|---|---|---|
| Home Owner Assessments Fee | $90 | Annually |
Taxes
| Year | Annual Amount | Description |
|---|---|---|
| 2024 | $4,514 |
Nearby Schools
High School West High | 1.1 miles away | 09 - 12 | |
Elementary School Ballwin Elementary | 1.2 miles away | KG - 05 | |
Elementary School Claymont Elementary | 1.1 miles away | KG - 05 |
