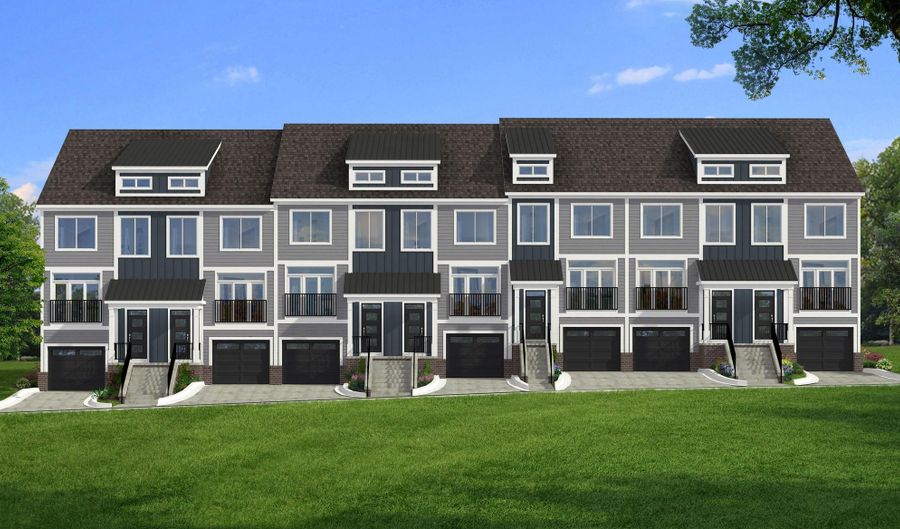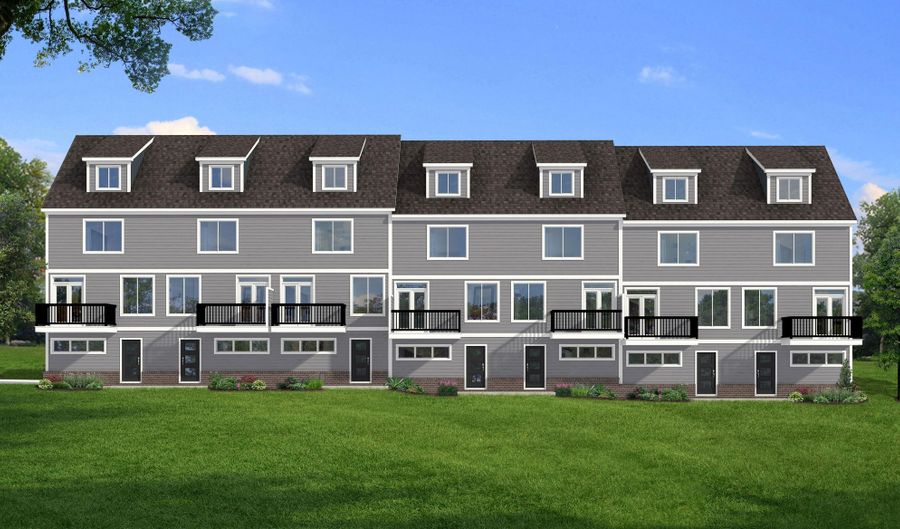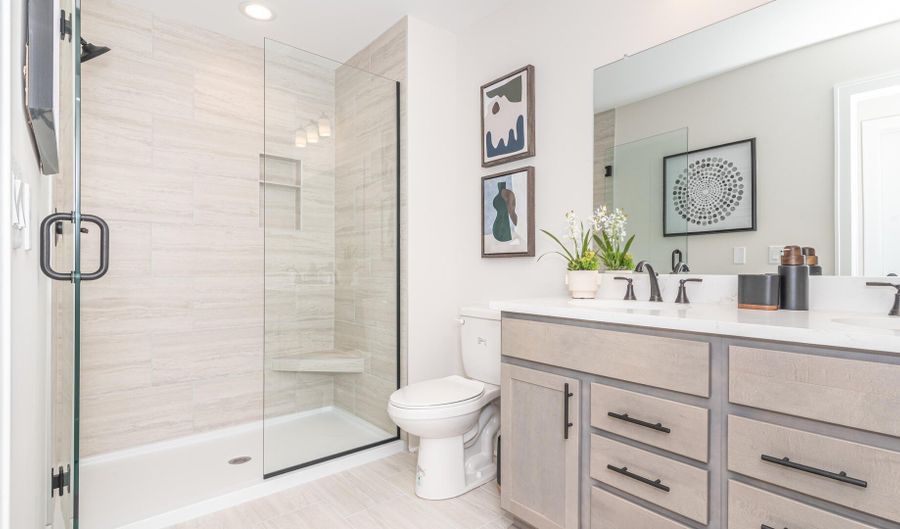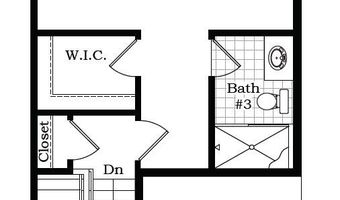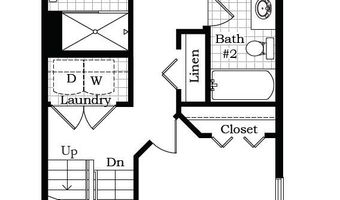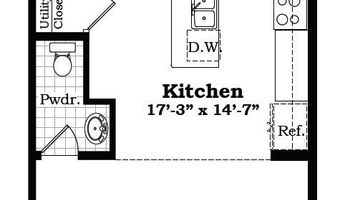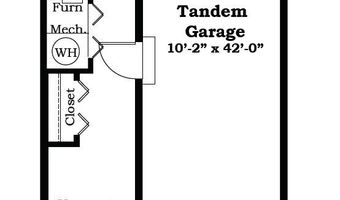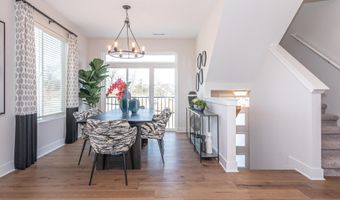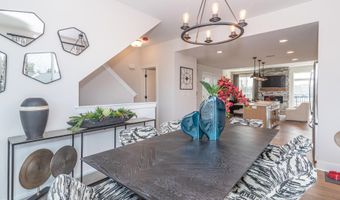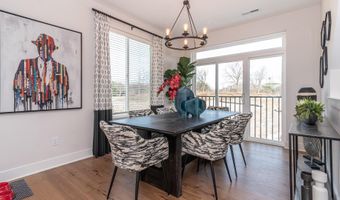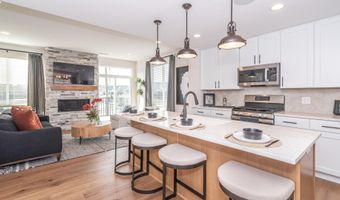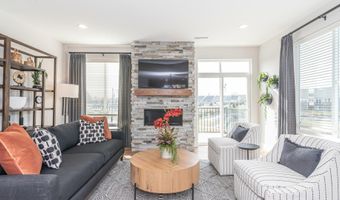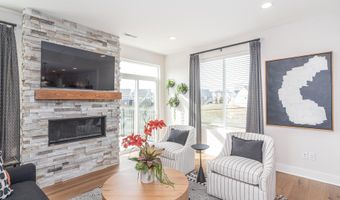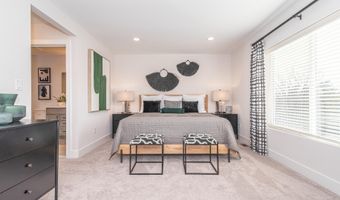2778 Bristol Ridge Dr 38Ann Arbor, MI 48105
Snapshot
Description
Introducing our end unit 3 bedroom at Bristol Ridge. The Highbridge is designed for modern living and ultimate convenience. This exquisite end unit home features a two-car tandem garage on the entry level, providing ample space for vehicles and storage. On the main living level you'll find beautiful white oak wide plank hardwood floors, a gorgeous kitchen with quartz countertops and white Merillat cabinets, a large island and stainless steel appliances. The great room boasts a linear fireplace and opens onto a private deck, ideal for relaxing at the end of the day. The second level includes a luxurious primary suite w/ a large walk-in closet and tiled shower. An additional bedroom, full bathroom & laundry space complete this floor. The loft level has bedroom, full bath and spacious closet
More Details
Features
History
| Date | Event | Price | $/Sqft | Source |
|---|---|---|---|---|
| Listed For Sale | $617,972 | $290 | Norfolk Realty Limited |
Expenses
| Category | Value | Frequency |
|---|---|---|
| Home Owner Assessments Fee | $240 | Monthly |
Taxes
| Year | Annual Amount | Description |
|---|---|---|
| $0 |
Nearby Schools
Elementary School Northside Elementary School | 0.9 miles away | KG - 05 | |
Elementary School Logan Elementary School | 1.2 miles away | KG - 05 | |
Middle School Clague Middle School | 1.4 miles away | 06 - 08 |
