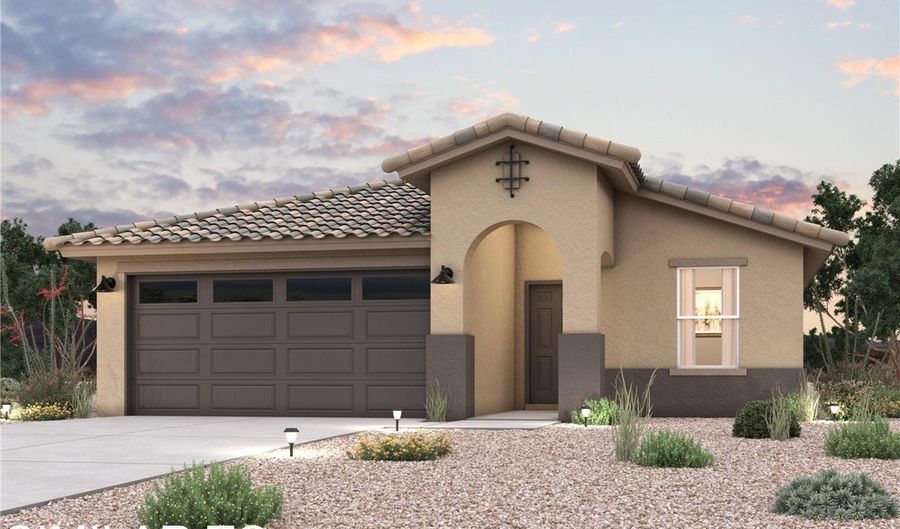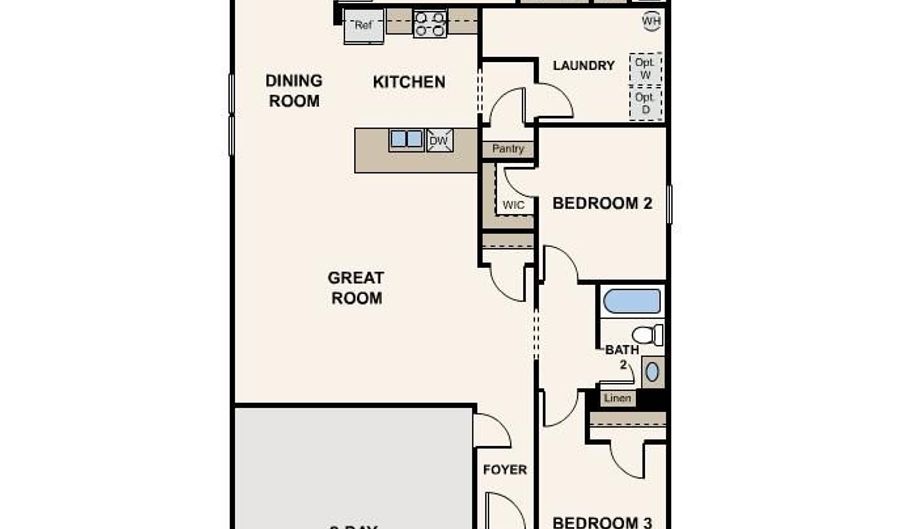2777 Steamship Dr Bullhead City, AZ 86429
Snapshot
Description
Discover unparalleled comfort in this exquisite home situated in the serene North Fork at Laughlin Ranch! Introducing the Sterling Plan. This meticulously crafted single-story home offers a harmonious blend of style and practicality. The open-concept great room flows effortlessly into the dining area and a modern kitchen, complete with granite counters, stainless steel appliances, an island, and a pantry. The primary suite provides a serene escape with a walk-in closet and an en-suite bathroom featuring a double vanity. Two additional bedrooms offer generous space, with one including a walk-in closet. The home also features a second bathroom, a welcoming foyer, and a large laundry room for added convenience. The covered patio is perfect for outdoor relaxation or entertaining, while the 2-bay garage ensures secure parking and storage. Experience the perfect balance of comfort and functionality in the Sterling Plan.
More Details
Features
History
| Date | Event | Price | $/Sqft | Source |
|---|---|---|---|---|
| Listed For Sale | $326,990 | $198 | Century Communities of Arizona |
Taxes
| Year | Annual Amount | Description |
|---|---|---|
| 2024 | $139 | Section: 32 Township: 21N Range: 21W SEC32, T21N, R21W, NORTH FORK AT LAUGHLIN RANCH TRACT 5151 UNIT 2LOT 26 |
Nearby Schools
Elementary School Sunrise Elementary | 0.6 miles away | KG - 05 | |
Elementary School Mountain View Elementary | 2 miles away | KG - 05 | |
Elementary School Diamondback Elementary School | 5.2 miles away | KG - 06 |



