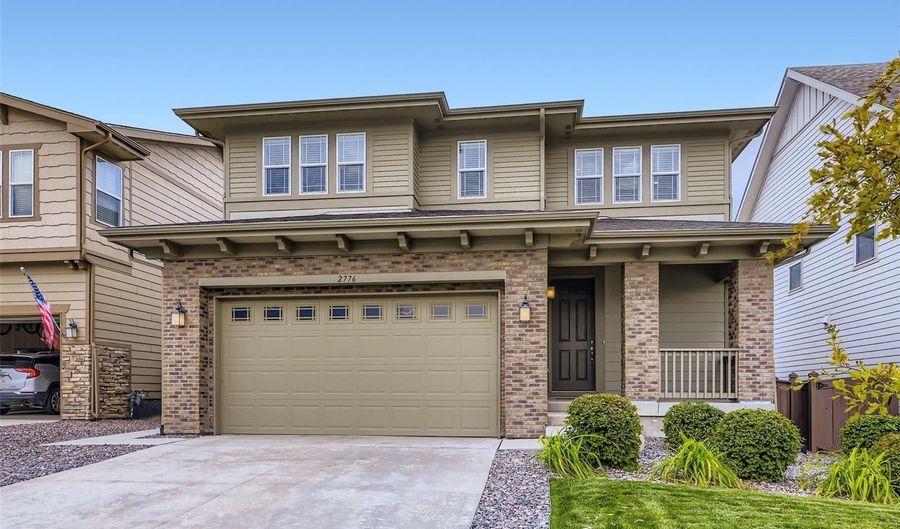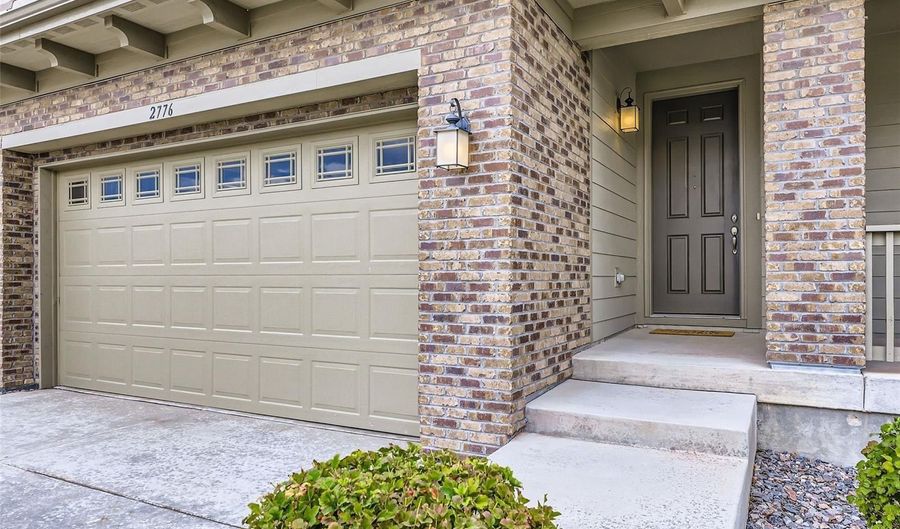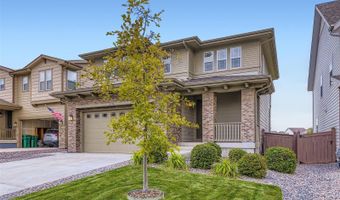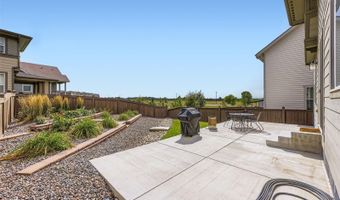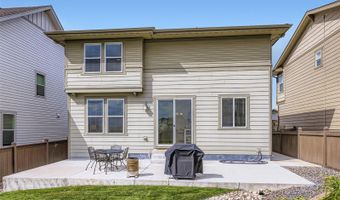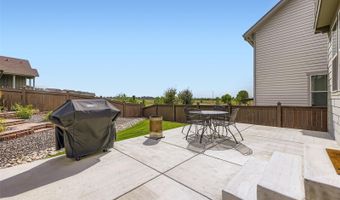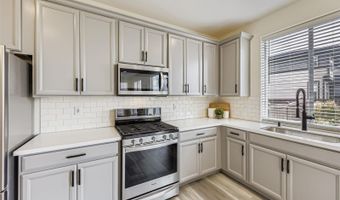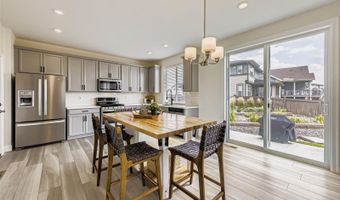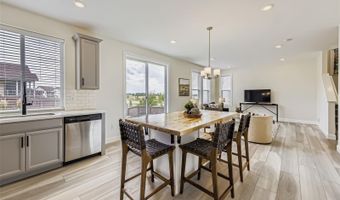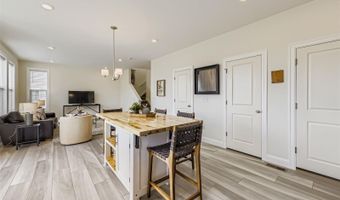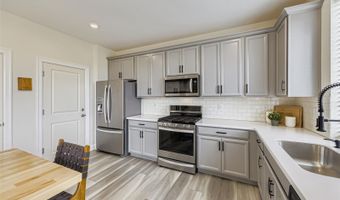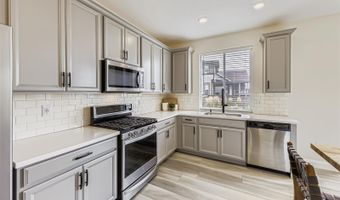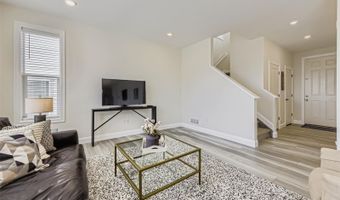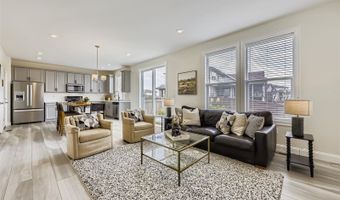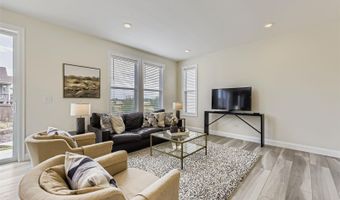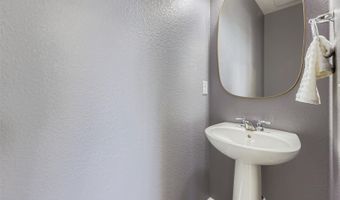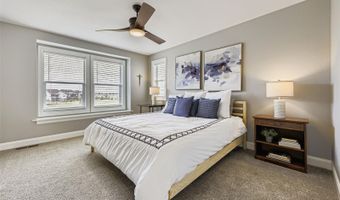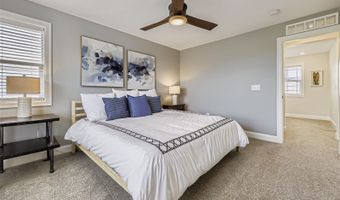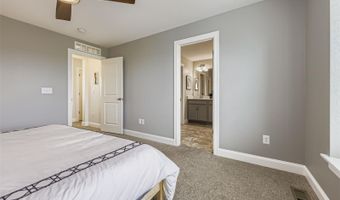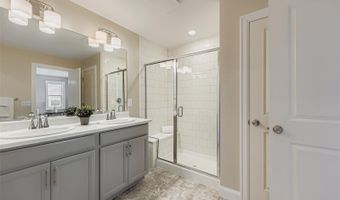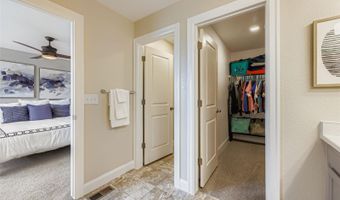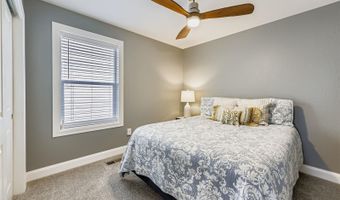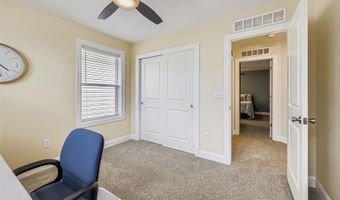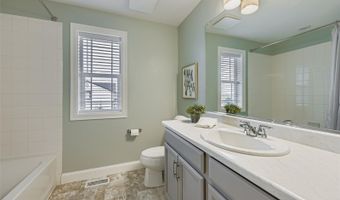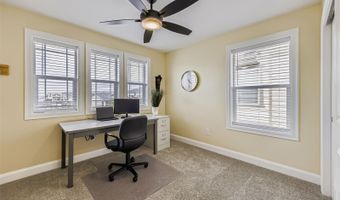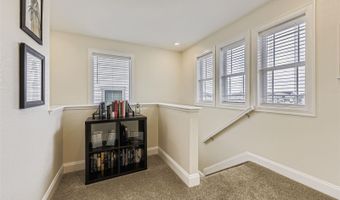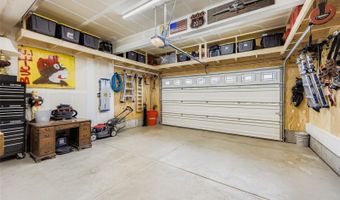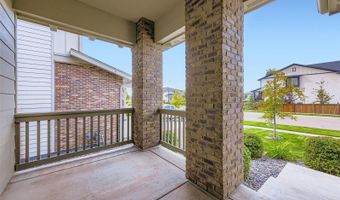2776 Kestrel St Brighton, CO 80601
Snapshot
Description
NEW PRICE on this Stunning home in the highly desirable Prairie Center Village neighborhood. Great Outdoor living something not every home in this area has! This well-maintained property offers 3 bedrooms and 2.5 bathrooms with an open-concept living and dining area that flows seamlessly into a beautifully updated kitchen featuring quartz countertops, stainless steel appliances, a stylish backsplash, and expanded cabinetry. Engineered wood flooring runs throughout the main level, adding warmth and elegance.
Additional highlights include fresh interior paint, a meticulous garage with excellent upper storage, and a backyard oasis with professional landscaping—perfect for relaxing, entertaining, or enjoying time outdoors.
Located just 15 minutes from Denver International Airport and 20 minutes from Downtown Denver, this home combines comfort, style, and convenience. Don’t miss the chance to make this exceptional property yours.Information provided herein is from sources deemed reliable but not guaranteed and is provided without the intention that any buyer rely upon it. Listing Broker takes no responsibility for its accuracy and all information must be independently verified by buyers.
More Details
Features
History
| Date | Event | Price | $/Sqft | Source |
|---|---|---|---|---|
| Listed For Sale | $485,000 | $286 | Compass - Denver |
Expenses
| Category | Value | Frequency |
|---|---|---|
| Home Owner Assessments Fee | $197 | Quarterly |
Nearby Schools
High School Brighton Collegiate High School | 1.3 miles away | 09 - 12 | |
Elementary School Southeast Elementary School | 1.5 miles away | PK - 05 | |
Elementary School Mary E Pennock Elementary School | 1.6 miles away | KG - 05 |
