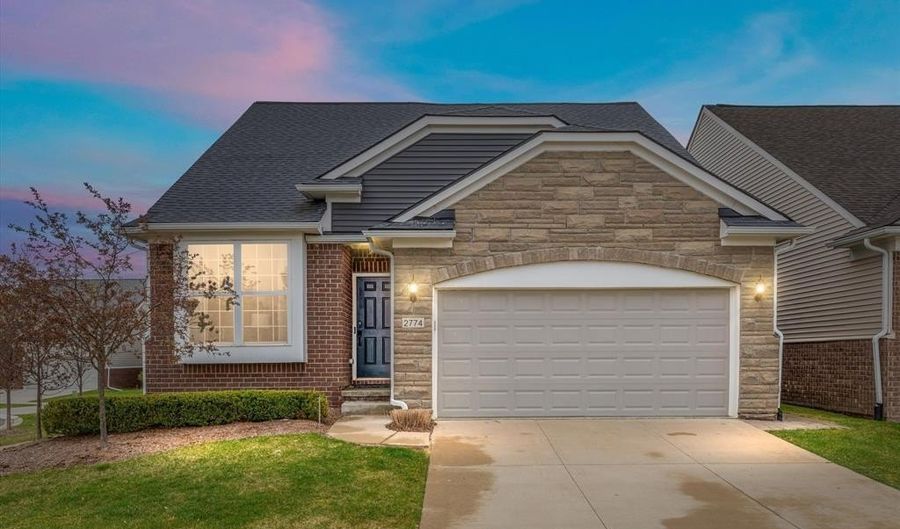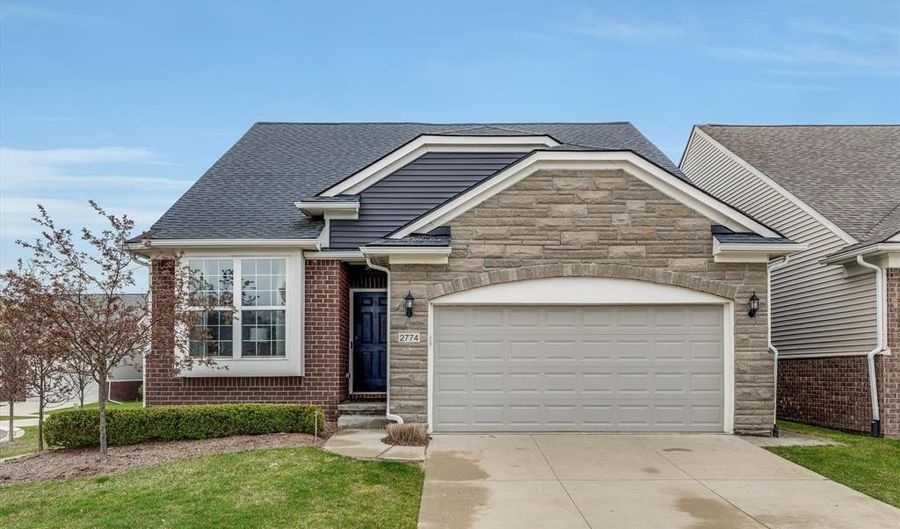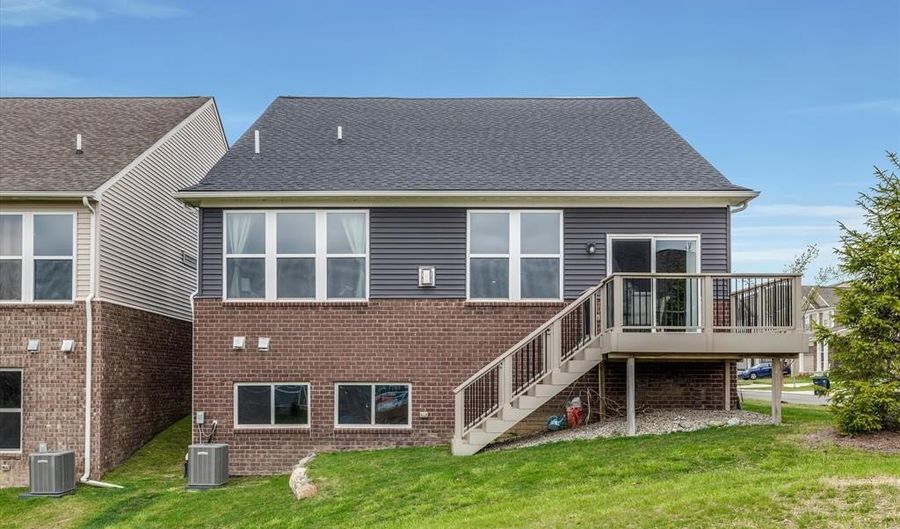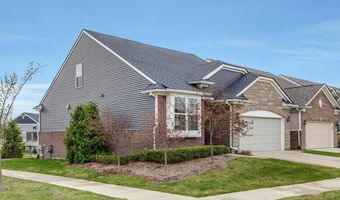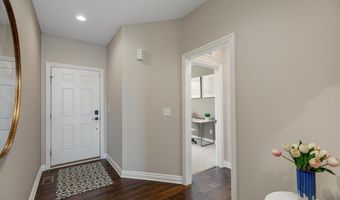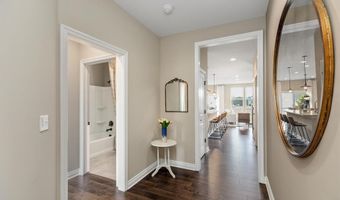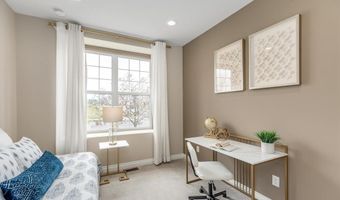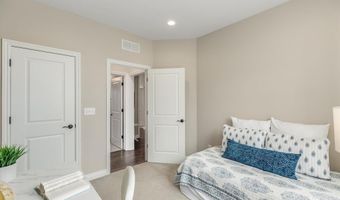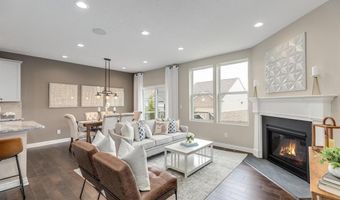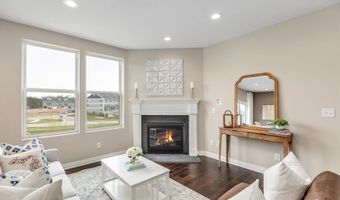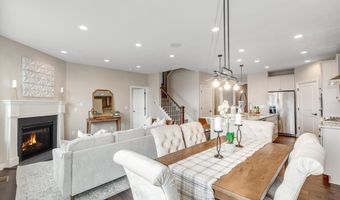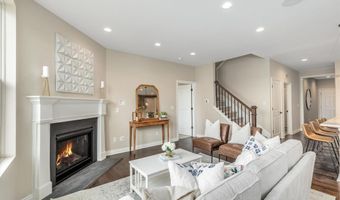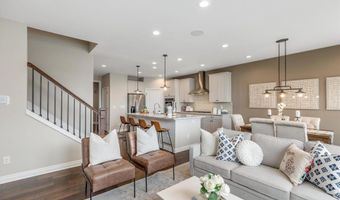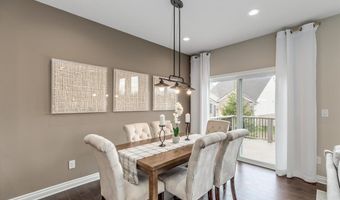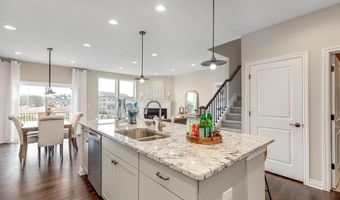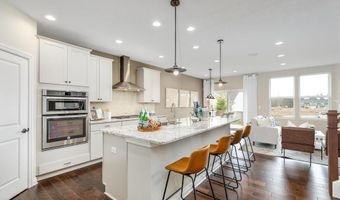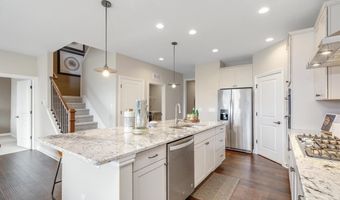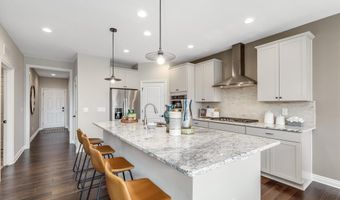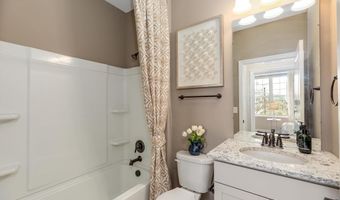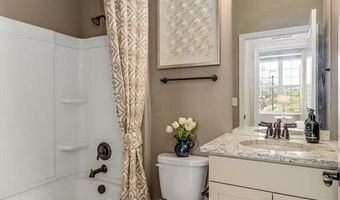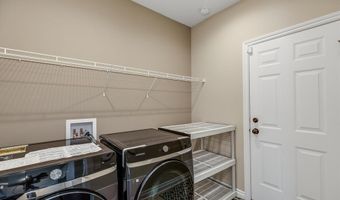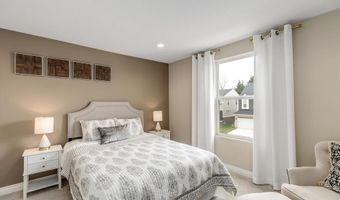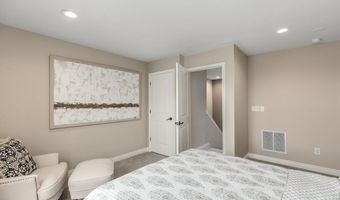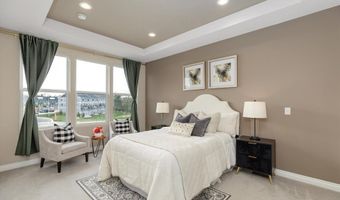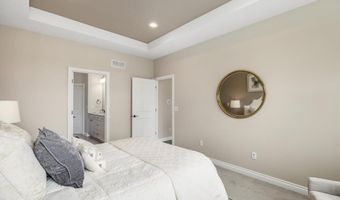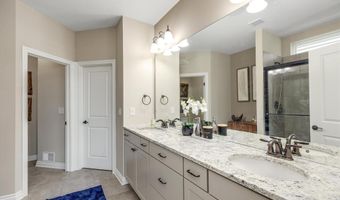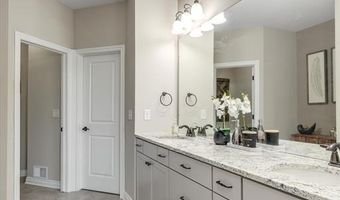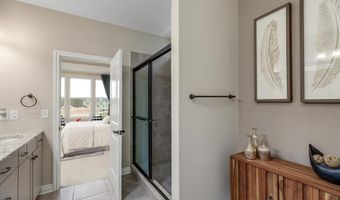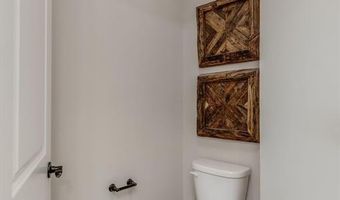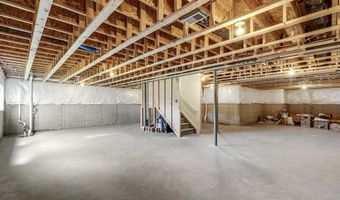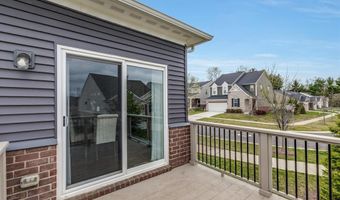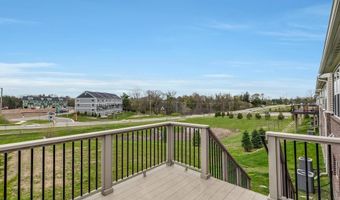2774 Polson St Ann Arbor, MI 48105
Snapshot
Description
Beautiful home in Ann Arbor featuring an open floor plan with two bedrooms and two full bathrooms on the main floor offering the ease of ranch-style living. The bright living room boasts lovely double windows and a cozy corner fireplace, while the dining area opens to a private balcony through double doors. Hardwood floors flow through the main living spaces, with clean carpet in the bedrooms. The kitchen is a chef's dream with a large island, stainless steel appliances, and a walk-in pantry. The first-floor primary suite includes a tray ceiling with recessed lighting, three large windows for abundant natural light, and a generous en-suite bath with dual vanities, a walk-in shower, private toilet room, and spacious walk-in closet.
More Details
Features
History
| Date | Event | Price | $/Sqft | Source |
|---|---|---|---|---|
| Price Changed | $3,500 -4.89% | $2 | Crown Properties International | |
| Listed For Rent | $3,680 | $2 | Crown Properties International |
Nearby Schools
Elementary School Northside Elementary School | 0.9 miles away | KG - 05 | |
Elementary School Logan Elementary School | 1.3 miles away | KG - 05 | |
High School Community High School | 2 miles away | 09 - 12 |
