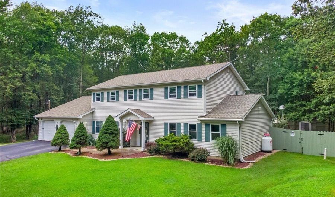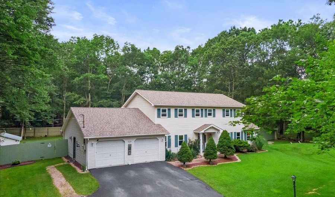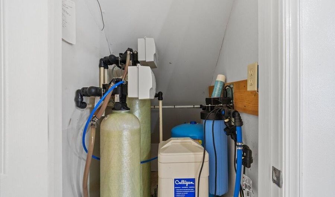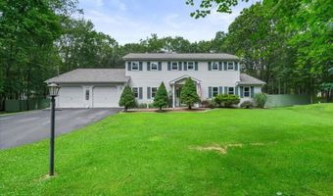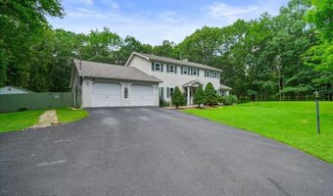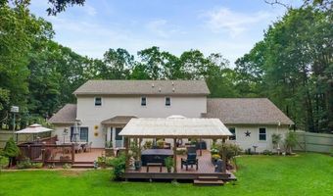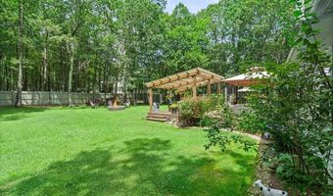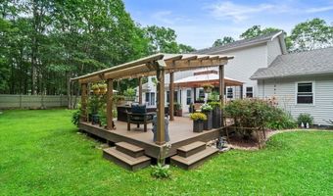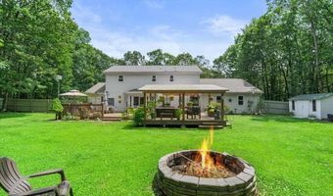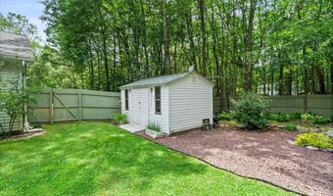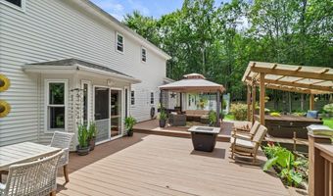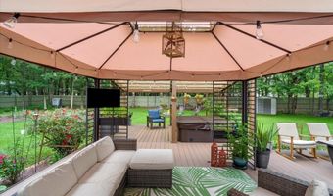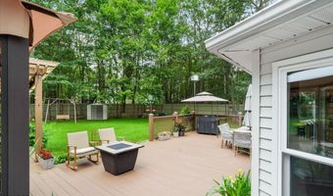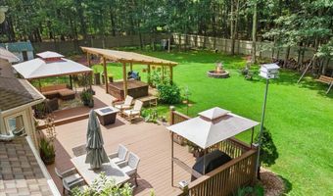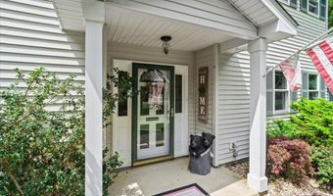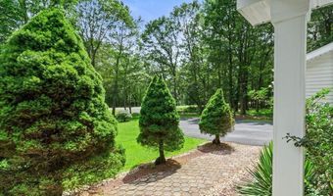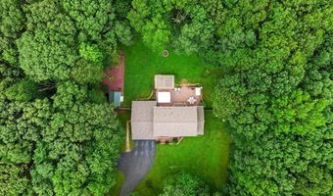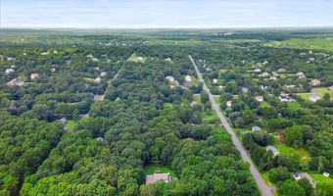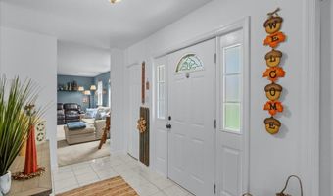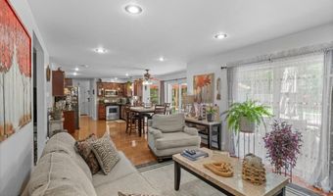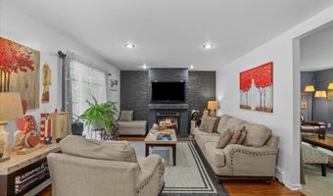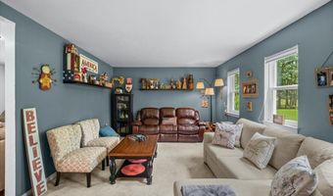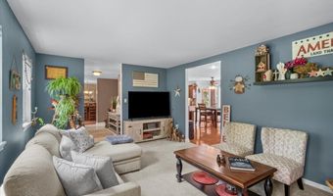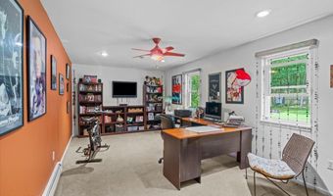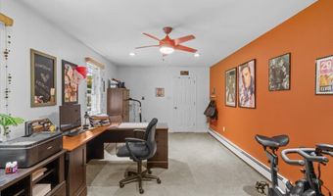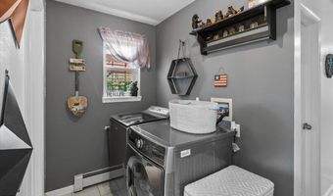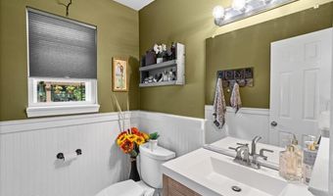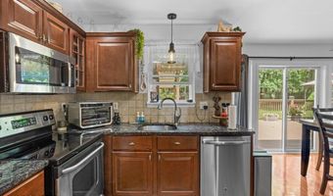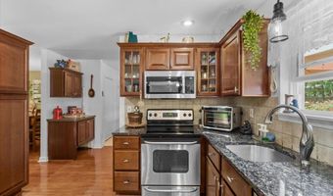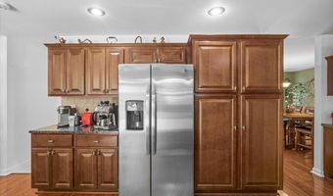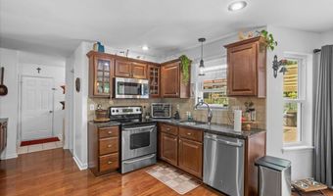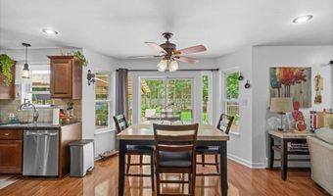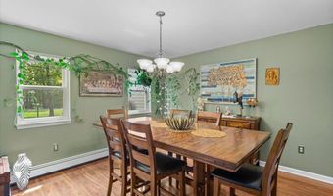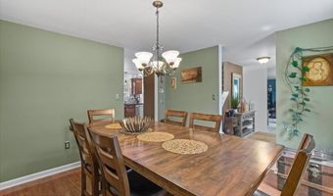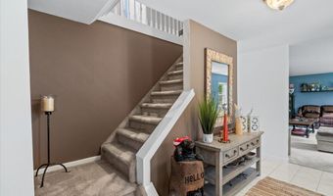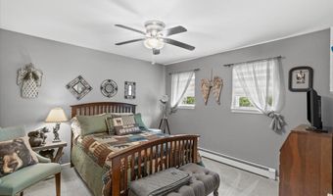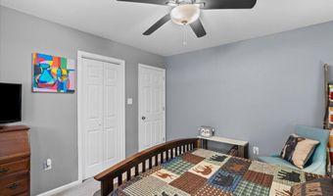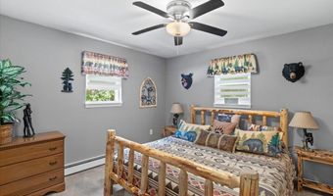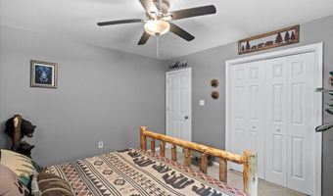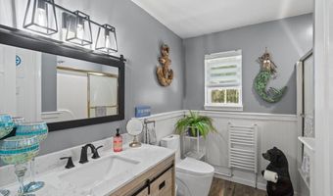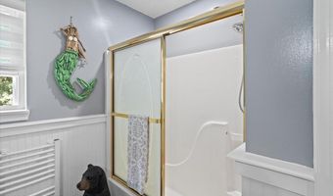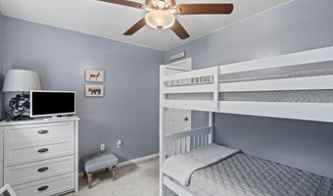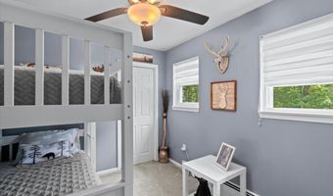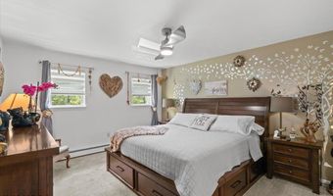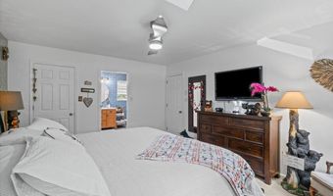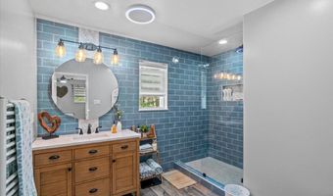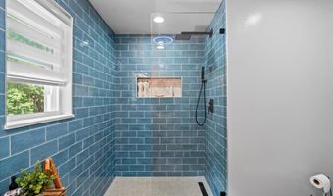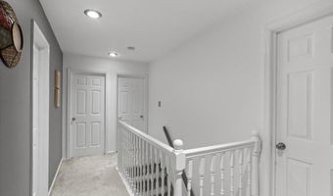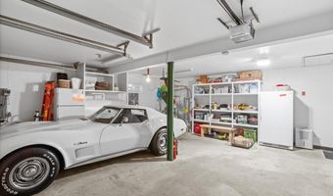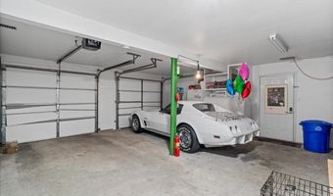2770 Tacoma Dr Blakeslee, PA 18610
Snapshot
Description
This stunning 4-bedroom home, with an additional versatile room perfect for a 5th bedroom or home office, offers the ideal blend of modern living and outdoor serenity. Nestled in a private, wooded setting, the property boasts a large, fenced backyard with a spacious deck, pergola, hot tub, fire pit, smoke house and plenty of room for outdoor gatherings and relaxation. The backyard is beautifully landscaped, featuring numerous plants, adding a lush and vibrant touch to the space. Inside, the open floor plan provides a comfortable space for family living, with a welcoming entryway and charming front entrance.
The kitchen is updated with stainless steel appliances, beautiful dark wood cabinetry, and granite countertops, offering both style and functionality. The breakfast nook provides a great view of the backyard and direct access to the deck, making it the perfect spot for enjoying meals or morning coffee.
The home features 2.5 beautifully updated bathrooms, including a half-bath with a warm accent walls and contemporary finishes. The full bathrooms are equally impressive, showcasing modern design elements like sleek vanities, stylish light fixtures, and elegant glass-enclosed showers. The master bath stands out with its striking blue tilework, a rainfall shower, and a beautiful vanity, providing both luxury and functionality.
Recent updates include a newer roof, windows, and a brand-new heating boiler, ensuring long-term efficiency and comfort. The home also has a whole-house water filtration and softener system for peace of mind. Additional features include a 2-car garage with an attic for extra storage and a convenient storage shed in the backyard. Whether you're enjoying the peaceful greenery of the backyard, hosting friends on the deck, or working from home in the extra room, this home offers comfort, style, and versatility for every need. Call Today and Make an appointment before it's gone!! Seller is Real Estate Agent.
More Details
Features
History
| Date | Event | Price | $/Sqft | Source |
|---|---|---|---|---|
| Price Changed | $474,000 -3.07% | $180 | Pocono Mountains Real Estate, Inc - Brodheadsville | |
| Listed For Sale | $489,000 | $186 | Pocono Mountains Real Estate, Inc - Brodheadsville |
Expenses
| Category | Value | Frequency |
|---|---|---|
| Home Owner Assessments Fee | $219 | Annually |
Taxes
| Year | Annual Amount | Description |
|---|---|---|
| 2025 | $5,496 |
