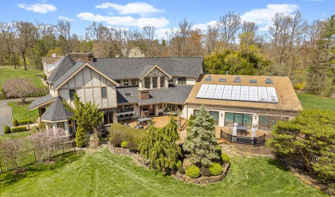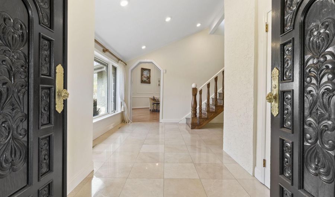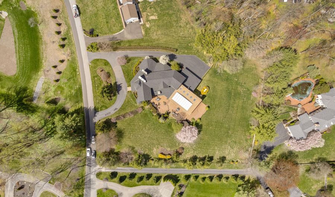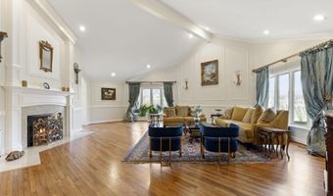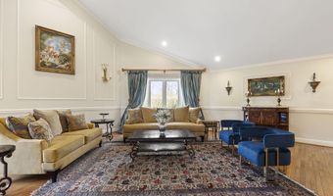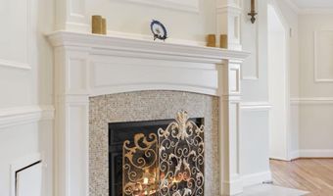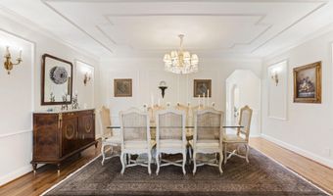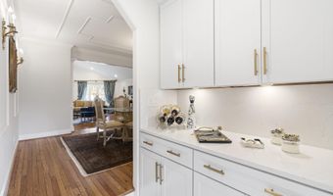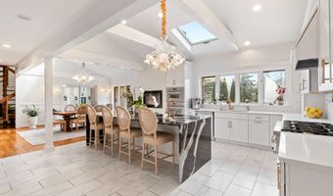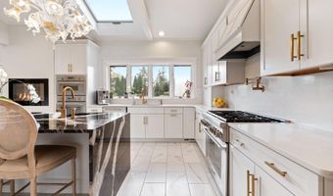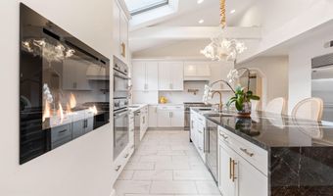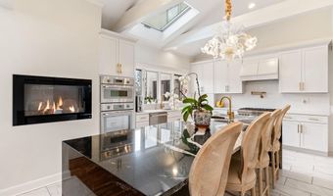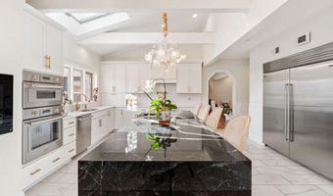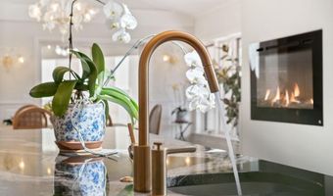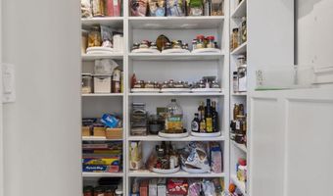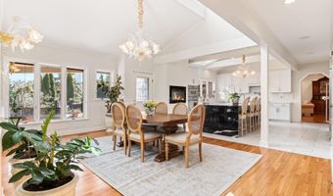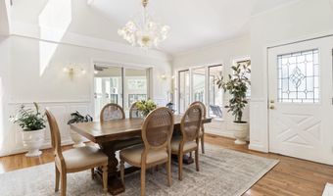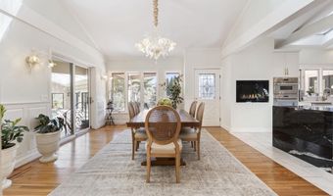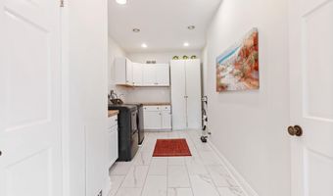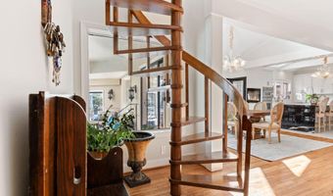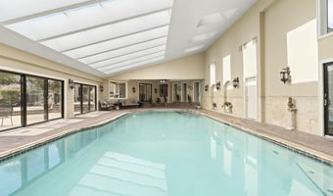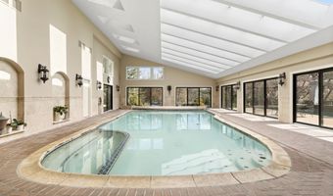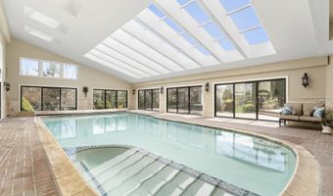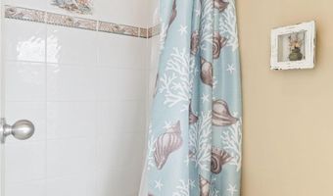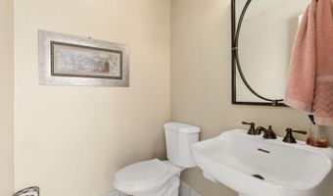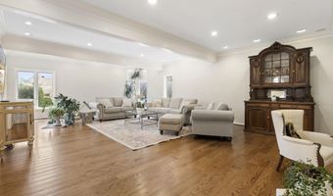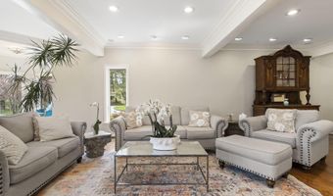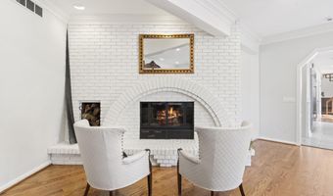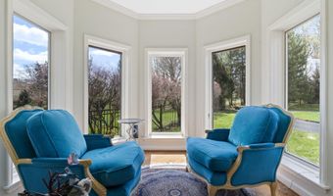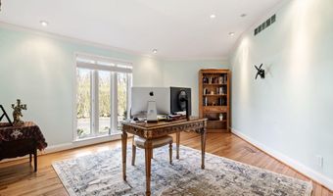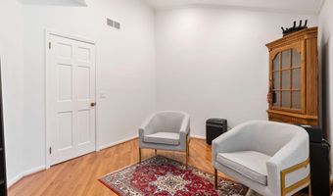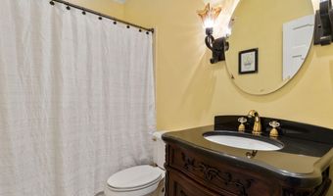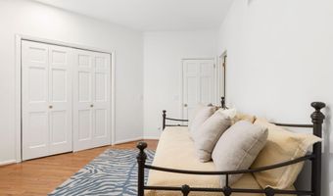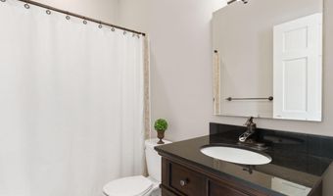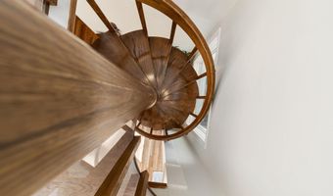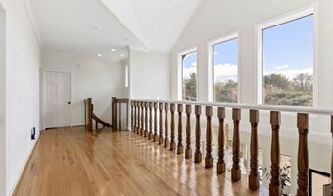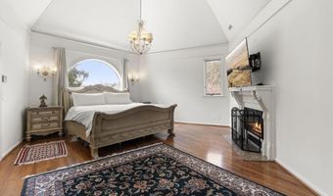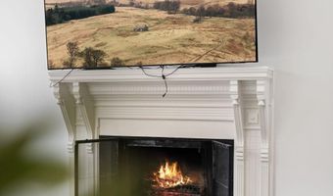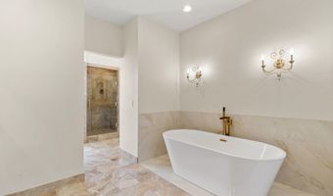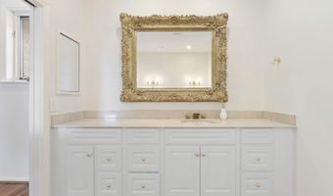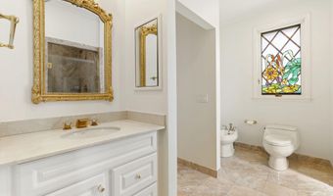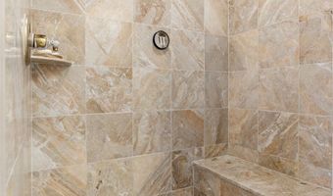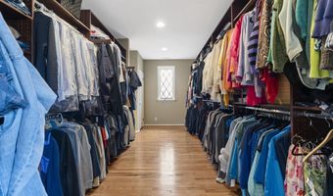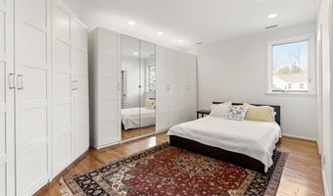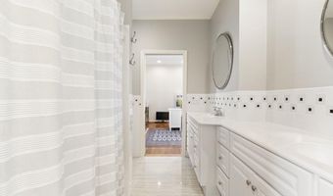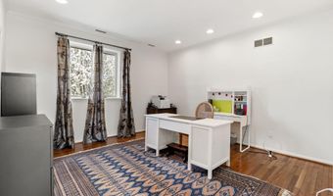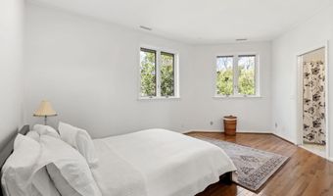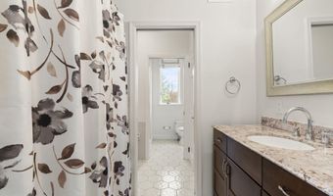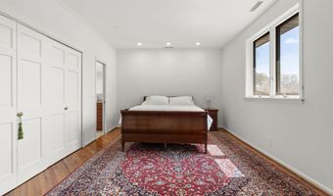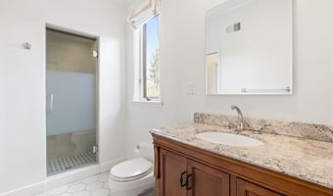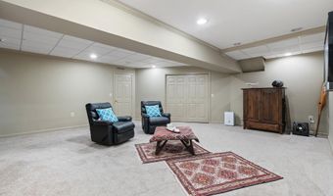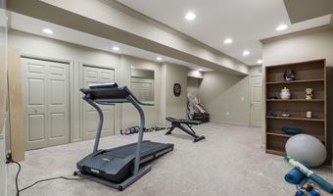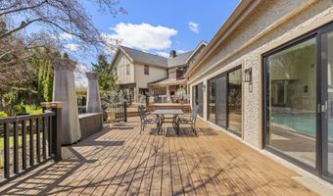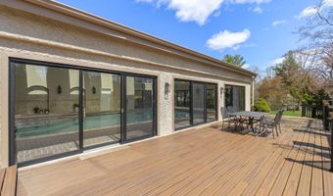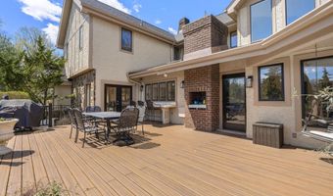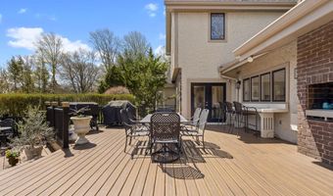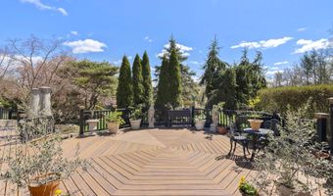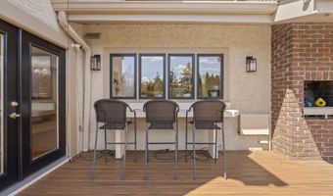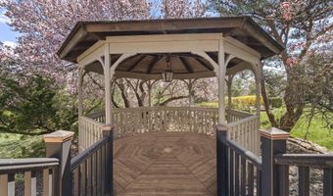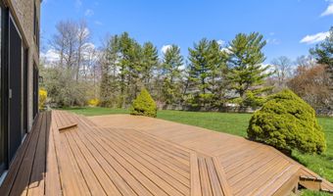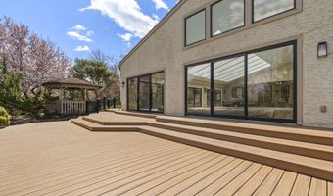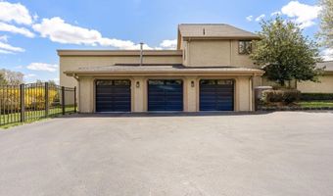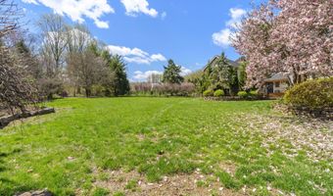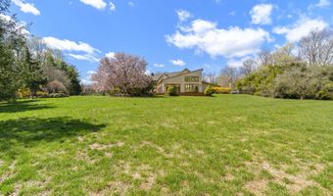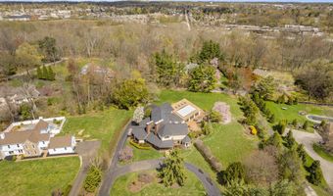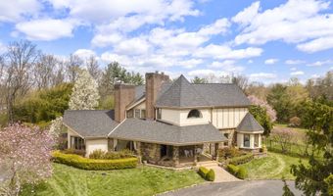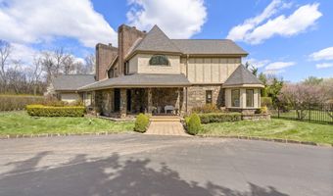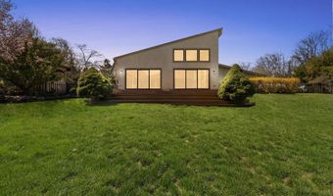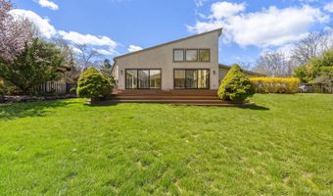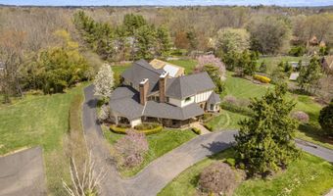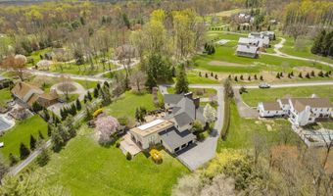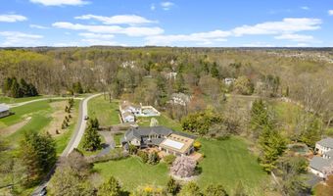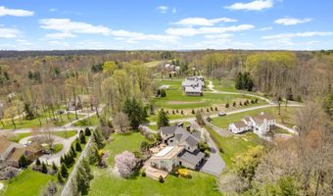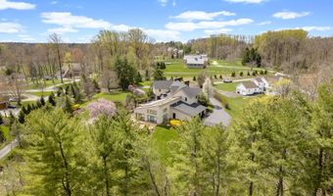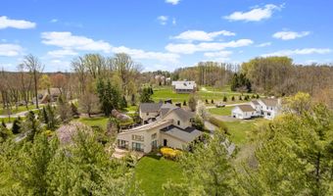277 WOODCOCK Ln Ambler, PA 19002
Snapshot
Description
Tucked away on a private lane in sought-after Whitemarsh Township, just off Sheaff Lane, sits the magnificent estate at 277 Woodcock Lane. Nestled directly behind Germantown Academy, this elegant yet welcoming home offers 6 bedrooms, 7 full bathrooms, 1 half bathroom, an indoor pool, and sits on 1.72 acres of private, beautifully landscaped land. As you approach via the semi-circular driveway, you’ll find ample parking for family and guests, in addition to the attached 3-car garage. Step through the grand custom wood-carved doors into a light-filled foyer that sets the tone for what’s to come. Beyond the foyer, the oversized formal living room impresses with soaring vaulted ceilings, expansive windows, and a marble-framed fireplace. Just off the living room, the formal dining room seamlessly connects to the kitchen, making entertaining a breeze. Pass through the stylish bar area into a chef’s dream kitchen—complete with two-toned quartz countertops, a waterfall island, Thermador appliances, a range hood, pot filler, large-capacity Subzero refrigerator, and a separate walk-in pantry. A cozy eat-in area offers views of the backyard and convenient access to the deck for easy grilling. Off the kitchen, you’ll find a full laundry room with cabinetry and plenty of storage. Down the hall, a spacious in-law suite features its own full bathroom and a sitting room or office, while an additional office space sits just next door. Looping back toward the kitchen, you’ll find a half bath and access to the stunning indoor pool. With energy-efficient upgrades, this pool can be enjoyed year-round—perfect for entertaining in both warm and cooler months. Also on the main level is a warm and inviting family room, complete with an exposed brick fireplace—ideal for cozy evenings or casual gatherings. Just off the family room, a sweet sunroom offers the perfect spot to enjoy a slow morning coffee or curl up with a good book in the afternoon light. Upstairs, the luxurious primary suite is a true retreat, boasting vaulted ceilings, a fireplace, and a custom walk-in closet that offers room to spare. The spa-like en-suite bathroom features a soaking tub, dual vanities, and a stunning stone and tile shower. Down the hall are four additional bedrooms, each with access to Jack-and-Jill bathrooms and generous closet space. The fully finished basement adds even more versatility, with soft carpeting and space ideal for a home gym, playroom, or media room. Step outside, and the backyard will truly take your breath away. The private, fully fenced-in yard features a multi-level deck, gazebo, and lush, picturesque landscaping—an entertainer’s dream for gatherings all summer long. The property was updated to be more efficient with a geo-thermal system, lowering energy bills, and a whole-house generator. While surrounded by serene private farms, this location offers quick access to major roadways, providing both peace and convenience. This is a home where luxury meets comfort—perfect for making memories with the people you love.
More Details
Features
History
| Date | Event | Price | $/Sqft | Source |
|---|---|---|---|---|
| Price Changed | $1,775,000 -5.33% | $255 | Compass Pennsylvania, LLC | |
| Listed For Sale | $1,875,000 | $269 | Compass Pennsylvania, LLC |
Expenses
| Category | Value | Frequency |
|---|---|---|
| Home Owner Assessments Fee | $250 | Annually |
Taxes
| Year | Annual Amount | Description |
|---|---|---|
| $21,539 |
Nearby Schools
Elementary School Mattison Avenue Elementary School | 0.7 miles away | KG - 03 | |
Middle School Wissahickon Middle School | 1.7 miles away | 06 - 08 | |
High School Wissahickon Shs | 2 miles away | 09 - 12 |
