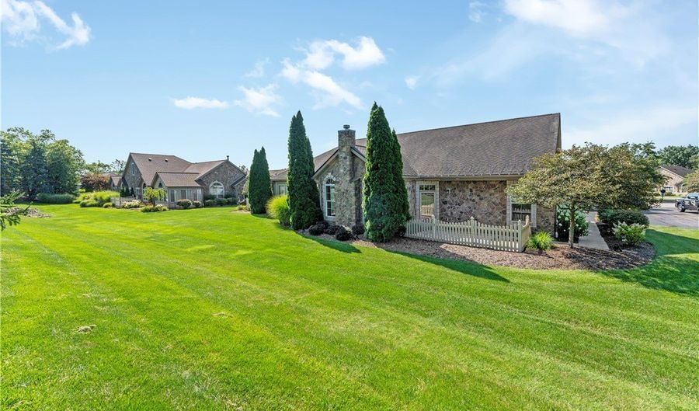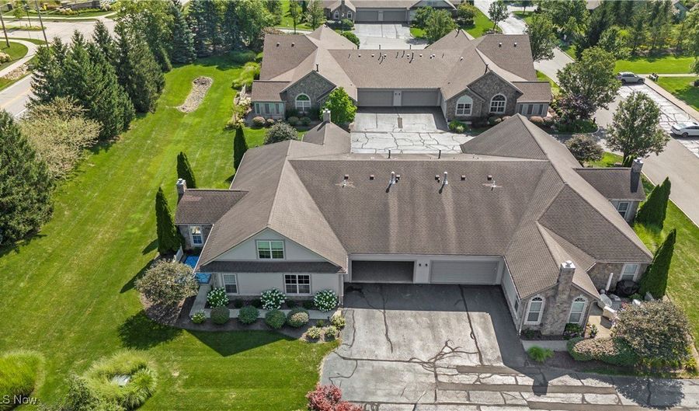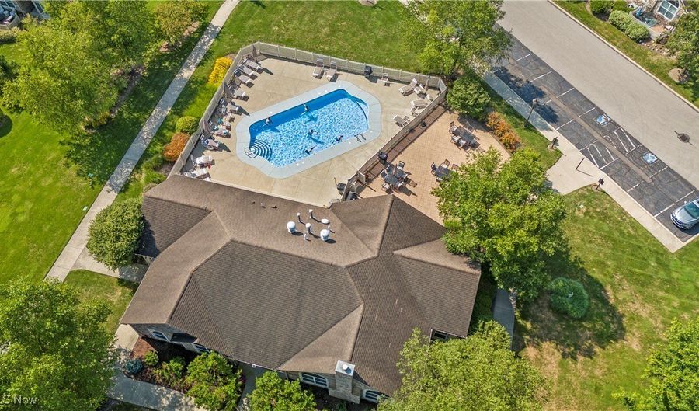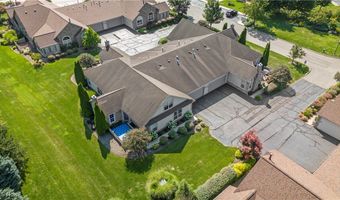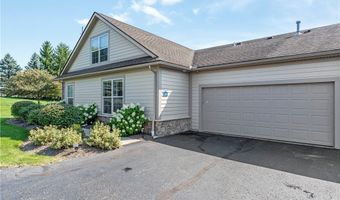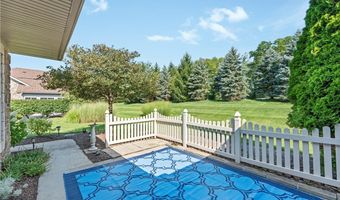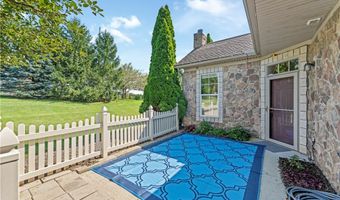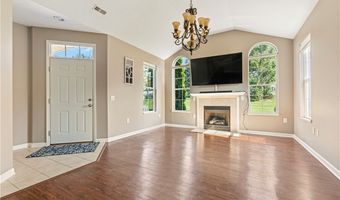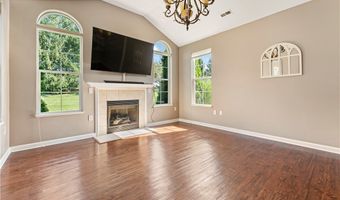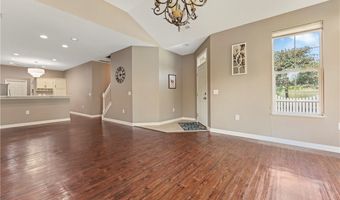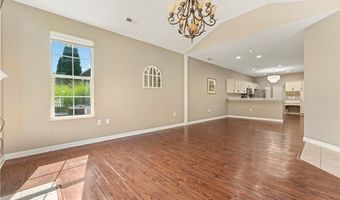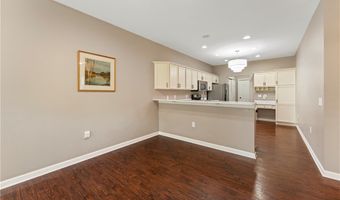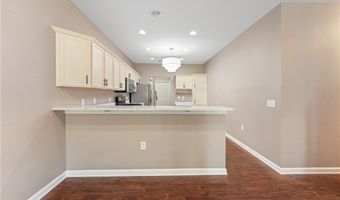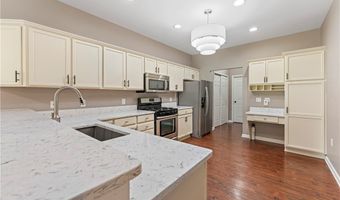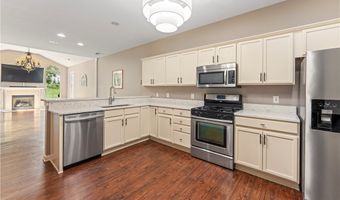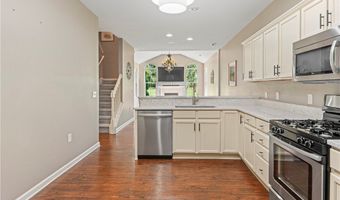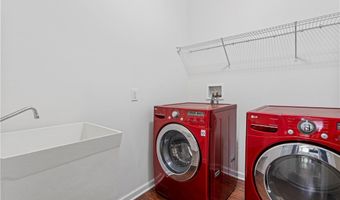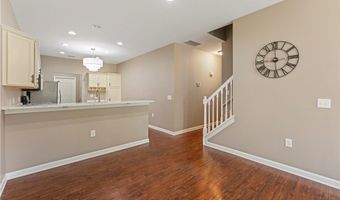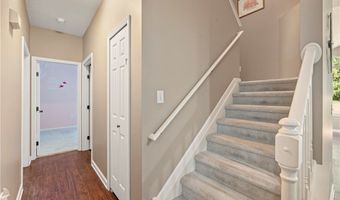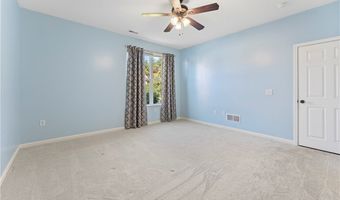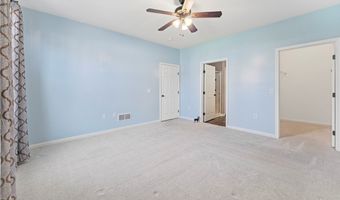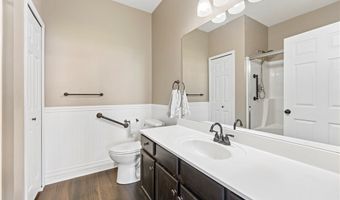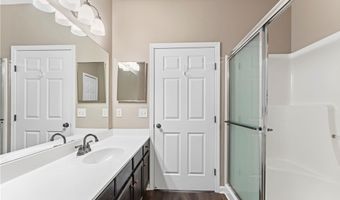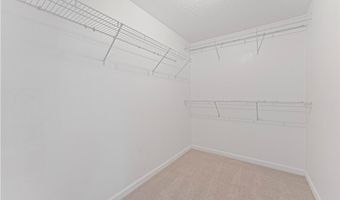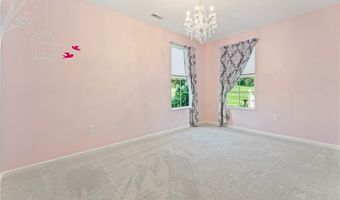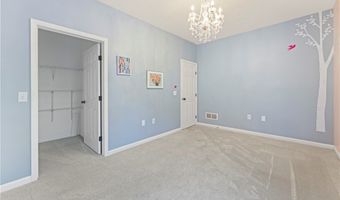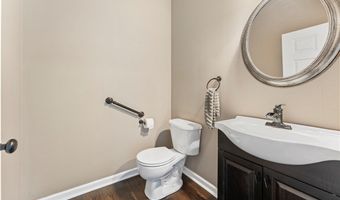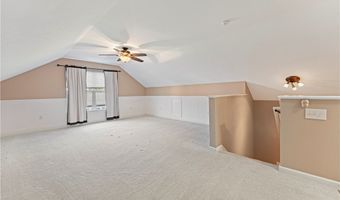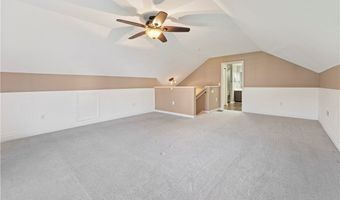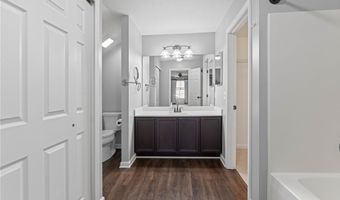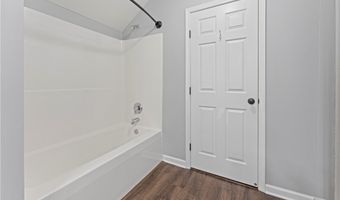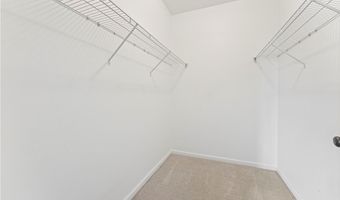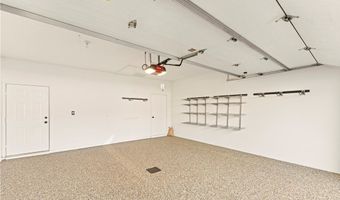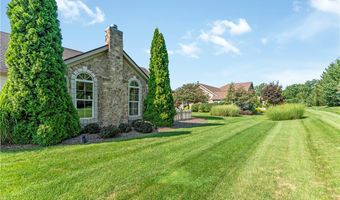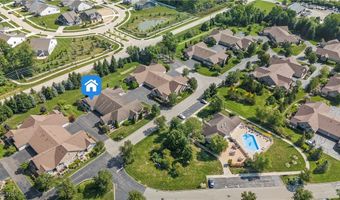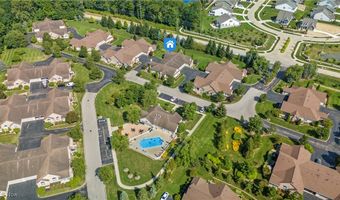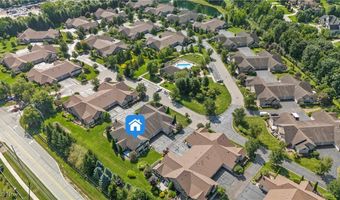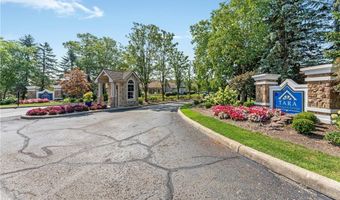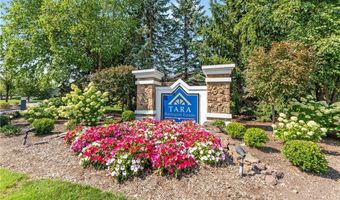276 Sandover Dr Aurora, OH 44202
Snapshot
Description
Absolutely stunning 3 bedroom condo located in the heart of Tara at Barrington. Situated conveniently across the road from the clubhouse and pool area, this home boasts comfort and charm throughout. Enter through your private, oversized patio, perfect for entertaining or relaxing with your morning cup of coffee. Enter through the front door to a large living room, with vaulted ceilings, custom chandelier and a perfectly placed gas fireplace. Ample windows allow natural light to flow throughout the unit. Living room has a nice open feel into large kitchen. Kitchen has space for large dining room table, and extra room for stools at the eat-in countertop area. All new Quartz countertops and new composite sink just placed, perfectly matching the stainless steel appliances. Solid cabinets with new hardware leave nothing to do but move in and start enjoying. Luxury vinyl wraps perfectly around the first floor common areas. Laundry room situated off kitchen, with large pantry area and utility sink. Garage has new nature stone floors and pull down ladder for extra storage above the garage. Rubber-made storage system added to side of garage for ease of storage. Master suite located on the first floor, with large walk in closet, and full private bath. Guest room and 1/2 bath finish up the first floor. Heading upstairs, a large 3rd bedroom, with an additional full bath and walk-in closet. This can be a perfect in-law suite, office area or kid/grandkid play room! This condo has endless possibilities, and is move in ready. Call today to make this charming condo your next home!
More Details
Features
History
| Date | Event | Price | $/Sqft | Source |
|---|---|---|---|---|
| Listed For Sale | $369,900 | $198 | Platinum Real Estate Professionals |
Taxes
| Year | Annual Amount | Description |
|---|---|---|
| 2024 | $4,792 | TARA AT BARRINGTON ESTS BLDG 3 UNIT 276 |
Nearby Schools
Elementary School Craddock - Miller Elementary School | 1.9 miles away | PK - 02 | |
High School Aurora High School | 2 miles away | 09 - 12 | |
Middle School Harmon Middle School | 2.2 miles away | 06 - 08 |
