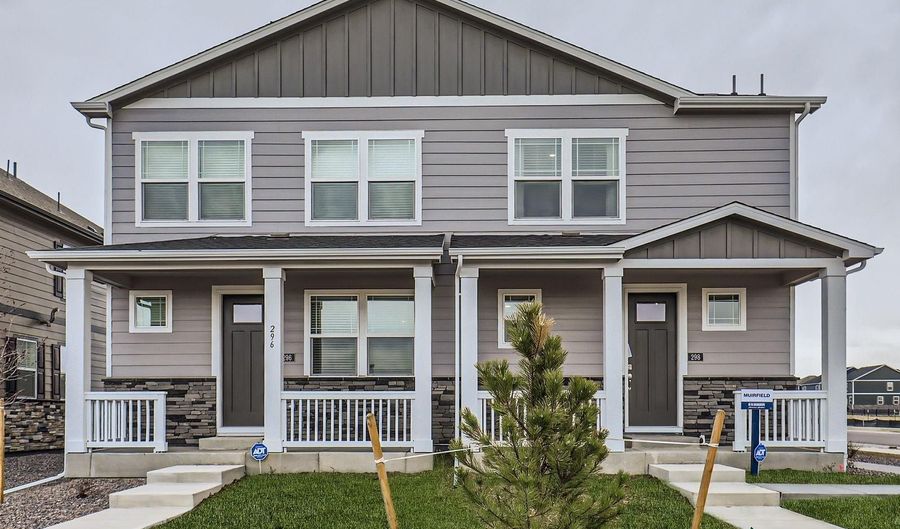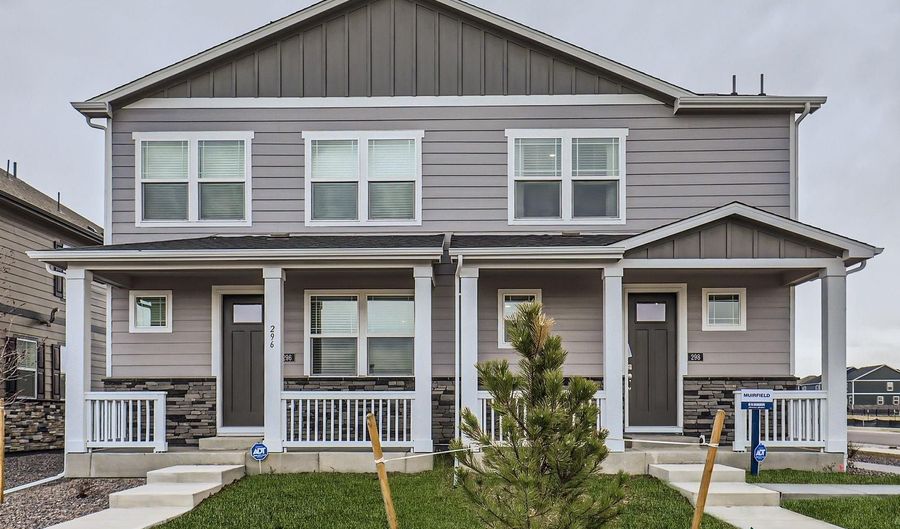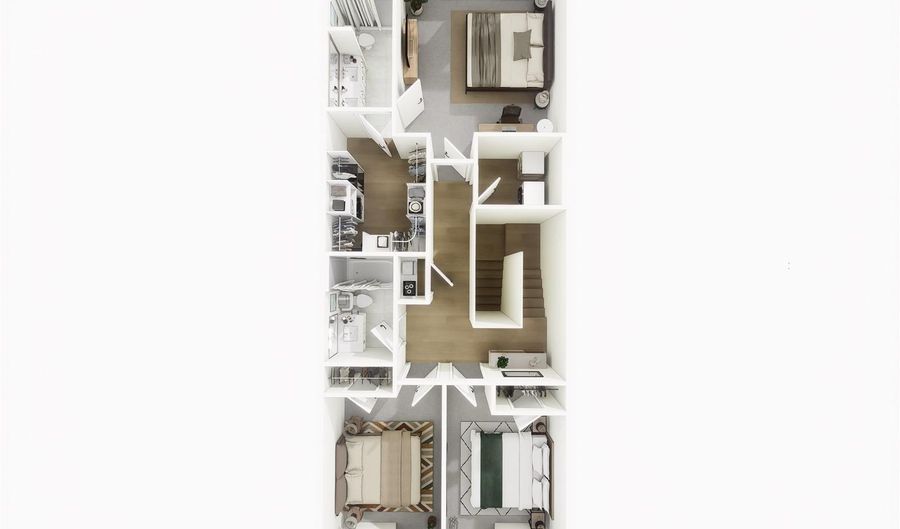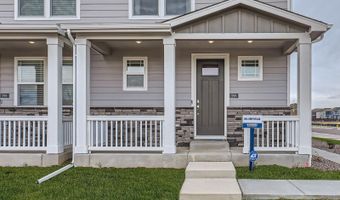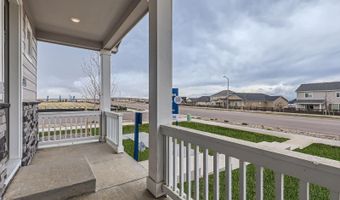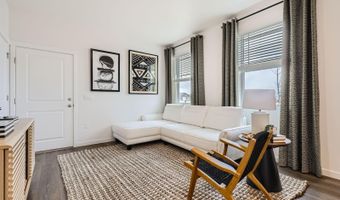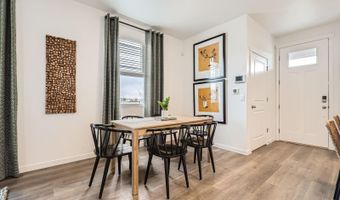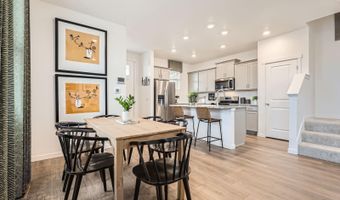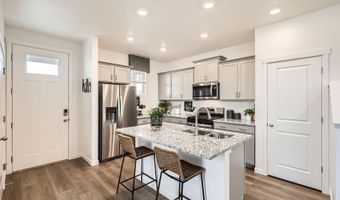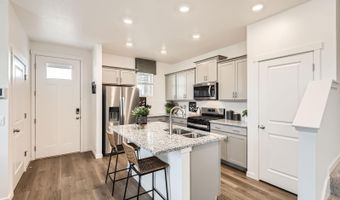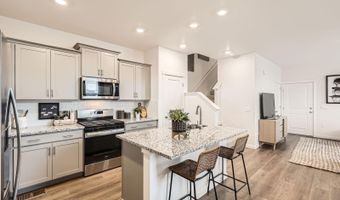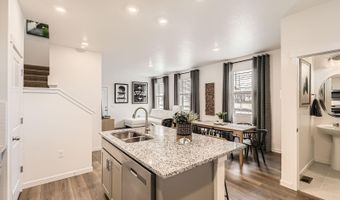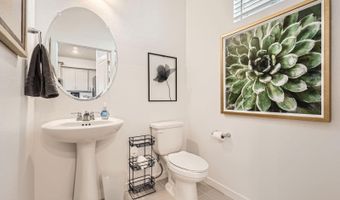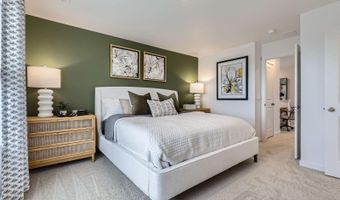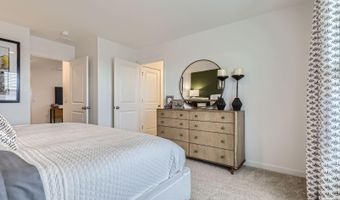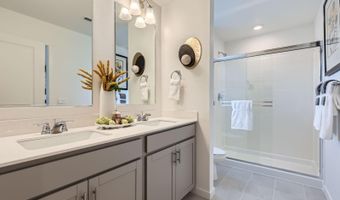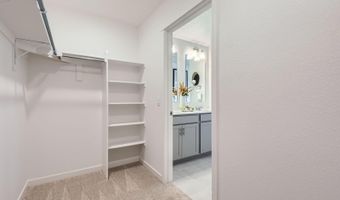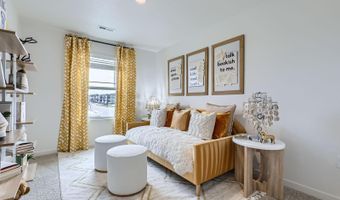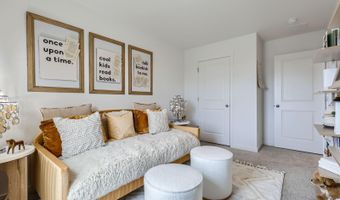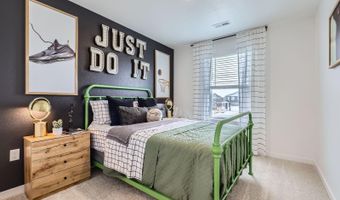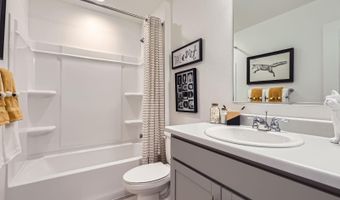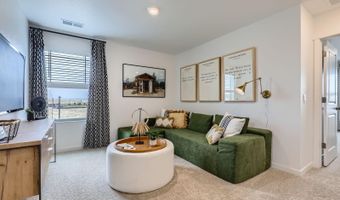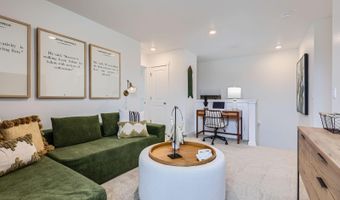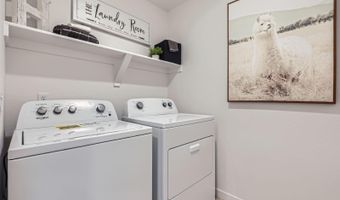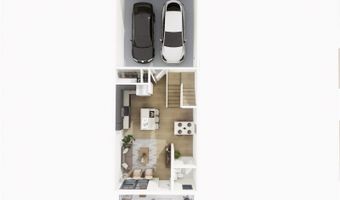276 S Trussville St Aurora, CO 80018
Price
$2,935/mo
Listed On
Type
For Rent
Status
Active
3 Beds
3 Bath
1502 sqft
For Rent $2,935/mo
Snapshot
Type
For Sale
Category
Rent
Property Type
Residential Lease
Property Subtype
Townhouse
MLS Number
8748431
Parcel Number
Property Sqft
1,502 sqft
Lot Size
Bedrooms
3
Bathrooms
3
Full Bathrooms
2
3/4 Bathrooms
0
Half Bathrooms
1
Quarter Bathrooms
0
Lot Size (in sqft)
-
Price Low
-
Room Count
-
Building Unit Count
-
Condo Floor Number
-
Number of Buildings
-
Number of Floors
2
Parking Spaces
2
Subdivision Name
Harmony by DR Horton
Special Listing Conditions
Auction
Bankruptcy Property
HUD Owned
In Foreclosure
Notice Of Default
Probate Listing
Real Estate Owned
Short Sale
Third Party Approval
Description
Live at Havenwood at Harmony in Aurora. From spacious interiors to beautifully maintained outdoor spaces Havenwood at Harmony is a place for everyone to enjoy. This is truly a special community with fantastic amenities including resort style pool, fitness center, dog park and pet spa, scenic walking paths, clubhouse with co-working spaces, business center, coffee bar, indoor mailroom, game room, resident lounge and more! The community is close to shopping, dining and entertainment at some local favorites like Stanley Marketplace, Southlands shopping center and Gaylord of the Rockies. Come make Havenwood at Harmony your new home!
This is the 3 bed 2.5 bath Melbourne model with attached heated garage.
More Details
MLS Name
ROCC/REcolorado
Source
ListHub
MLS Number
8748431
URL
MLS ID
CCBRCO
Virtual Tour
PARTICIPANT
Name
Kim Dozier
Primary Phone
(720) 441-3555
Key
3YD-CCBRCO-044019
Email
Kim@4wallsthatfit.com
BROKER
Name
Compass
Phone
(212) 913-9058
OFFICE
Name
Compass - Denver
Phone
(303) 536-1786
Copyright © 2025 ROCC/REcolorado. All rights reserved. All information provided by the listing agent/broker is deemed reliable but is not guaranteed and should be independently verified.
Features
Basement
Dock
Elevator
Fireplace
Greenhouse
Hot Tub Spa
New Construction
Pool
Sauna
Sports Court
Waterfront
Appliances
Dishwasher
Dryer
Garbage Disposer
Microwave
Range
Refrigerator
Washer
Architectural Style
Contemporary
Cooling
Central Air
Flooring
Carpet
Laminate
Tile
Heating
Forced Air
Interior
Kitchen Island
Open Floorplan
Quartz Counters
Walk-in Closet(s)
Wired For Data
Parking
Carport
Garage
Rooms
Bathroom 1
Bathroom 2
Bathroom 3
Bedroom 1
Bedroom 2
Bedroom 3
History
| Date | Event | Price | $/Sqft | Source |
|---|---|---|---|---|
| Listed For Rent | $2,935 | $2 | Compass - Denver |
Nearby Schools
Show more
Get more info on 276 S Trussville St, Aurora, CO 80018
By pressing request info, you agree that Residential and real estate professionals may contact you via phone/text about your inquiry, which may involve the use of automated means.
By pressing request info, you agree that Residential and real estate professionals may contact you via phone/text about your inquiry, which may involve the use of automated means.
