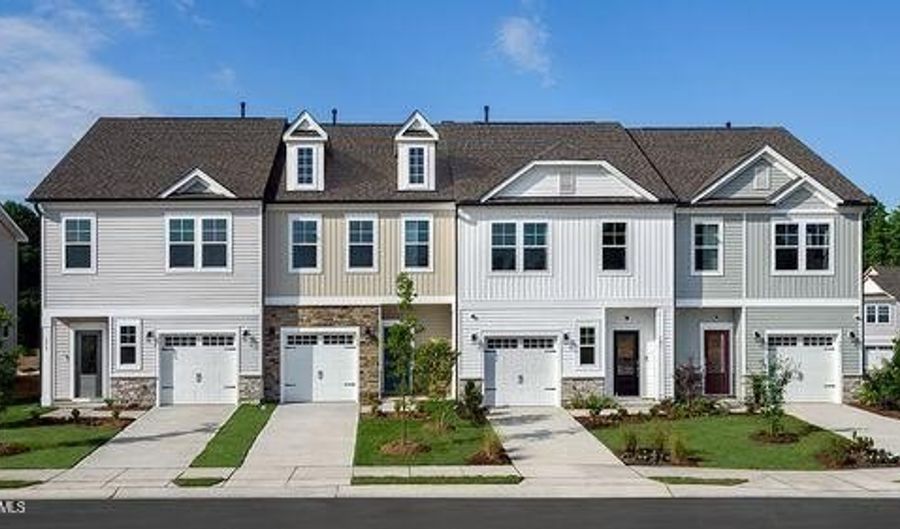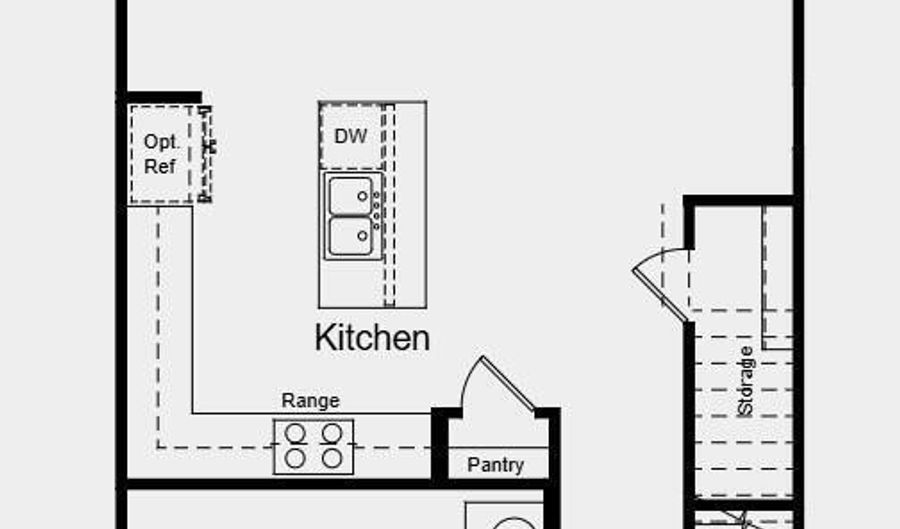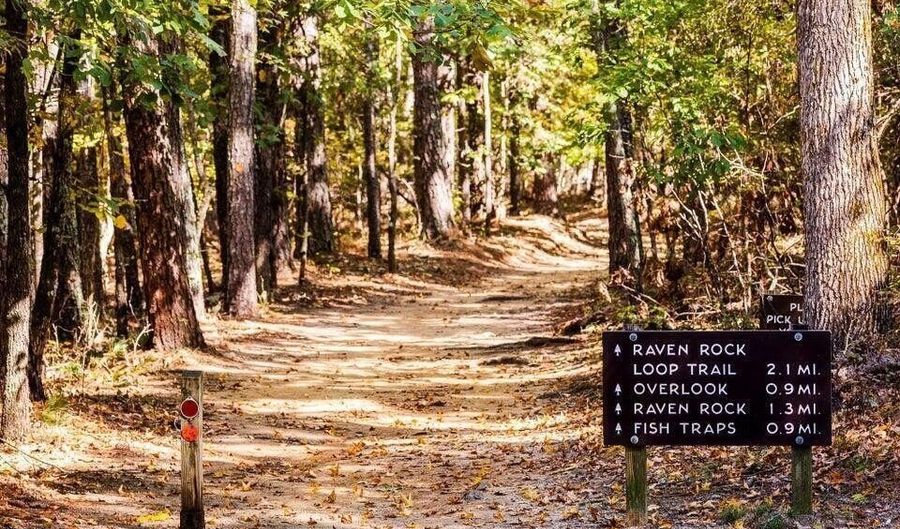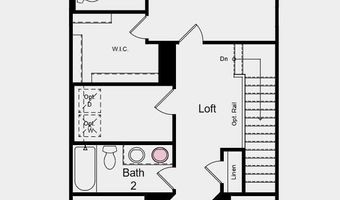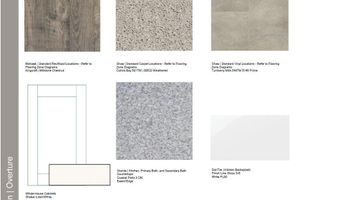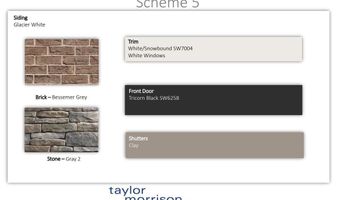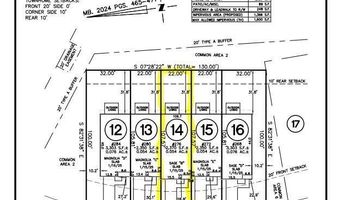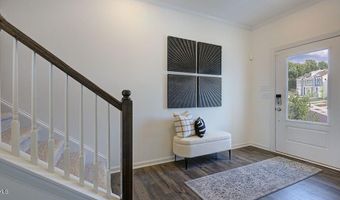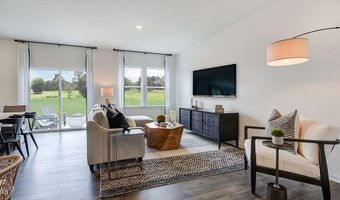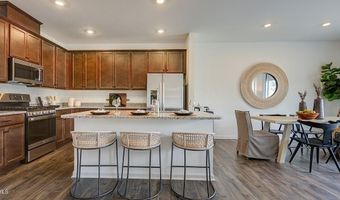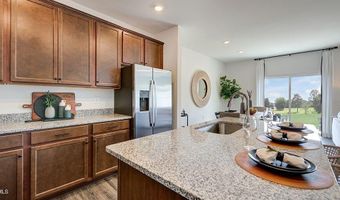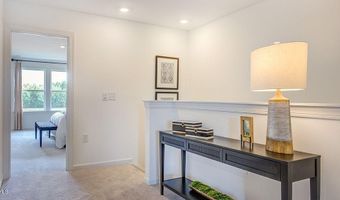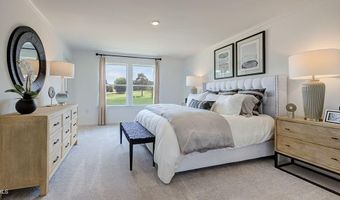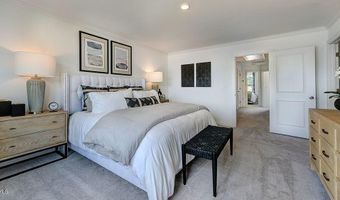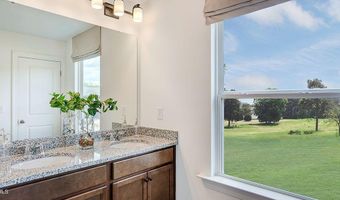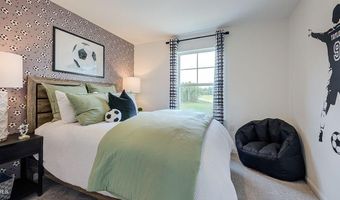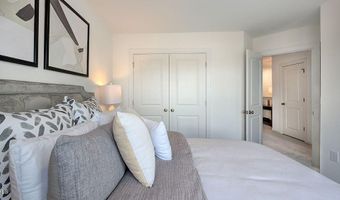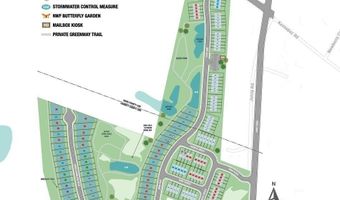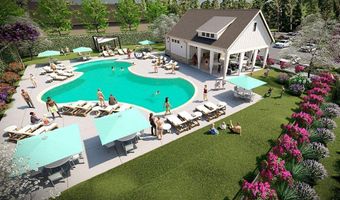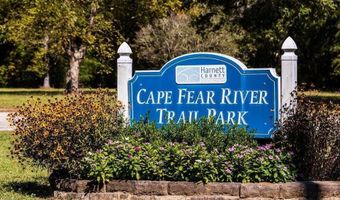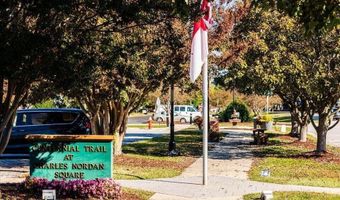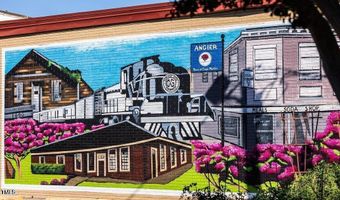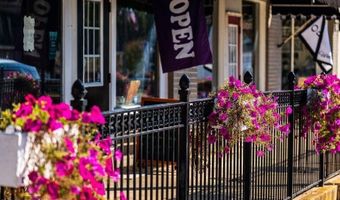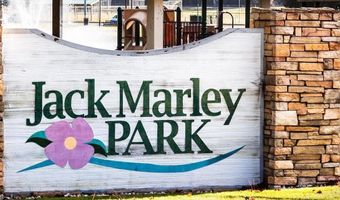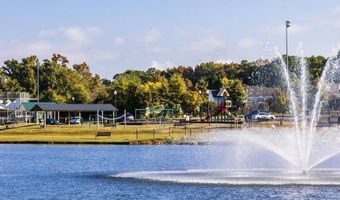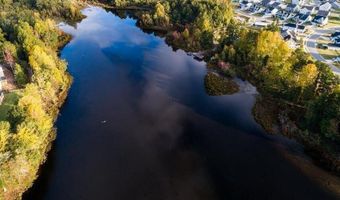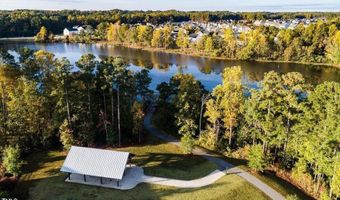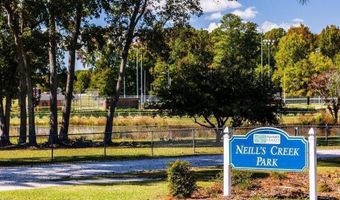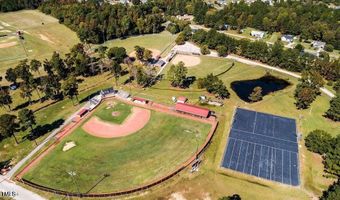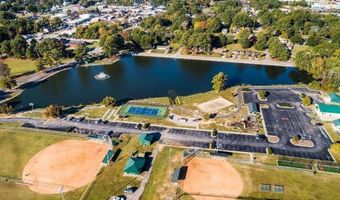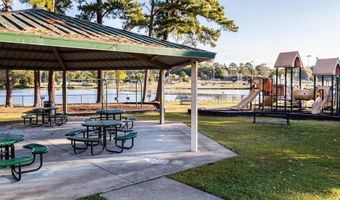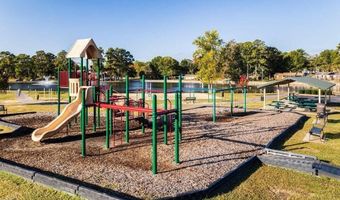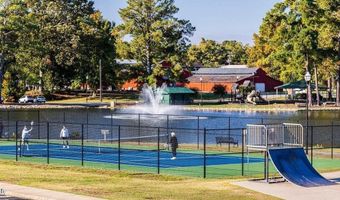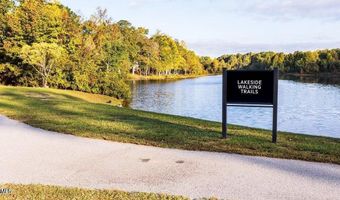276 Hank Way Angier, NC 27501
Snapshot
Description
MLS#10083065 REPRESENTATIVE PHOTOS ADDED. New Construction - August Completion! The two-story Sage floor plan in Camden Place, offers bright, open-concept living with a stylish and casual feel. The foyer flows seamlessly into the gathering room, dining area, and kitchen—creating an inviting space for entertaining and everyday moments. A conveniently located powder room sits between the front entry and the attached one-car garage. Upstairs, the generous owner's suite at the rear of the home serves as a private retreat, featuring dual vanities, a walk-in shower, and a spacious walk-in closet. Two secondary bedrooms, a full bath, a centrally located laundry room, and a cozy loft complete this well-designed home. Structural options added include: additional sink at secondary bath.
More Details
Features
History
| Date | Event | Price | $/Sqft | Source |
|---|---|---|---|---|
| Listed For Sale | $309,999 | $178 | Taylor Morrison of Carolinas, |
Expenses
| Category | Value | Frequency |
|---|---|---|
| Home Owner Assessments Fee | $85 | Monthly |
| Home Owner Assessments Fee | $120 |
Taxes
| Year | Annual Amount | Description |
|---|---|---|
| 2025 | $3,785 |
Nearby Schools
Elementary School Angier Elementary | 1.8 miles away | 04 - 05 | |
Elementary School North Harnett Primary | 4.4 miles away | KG - 03 | |
High School Harnett Central High | 5.4 miles away | 09 - 12 |
