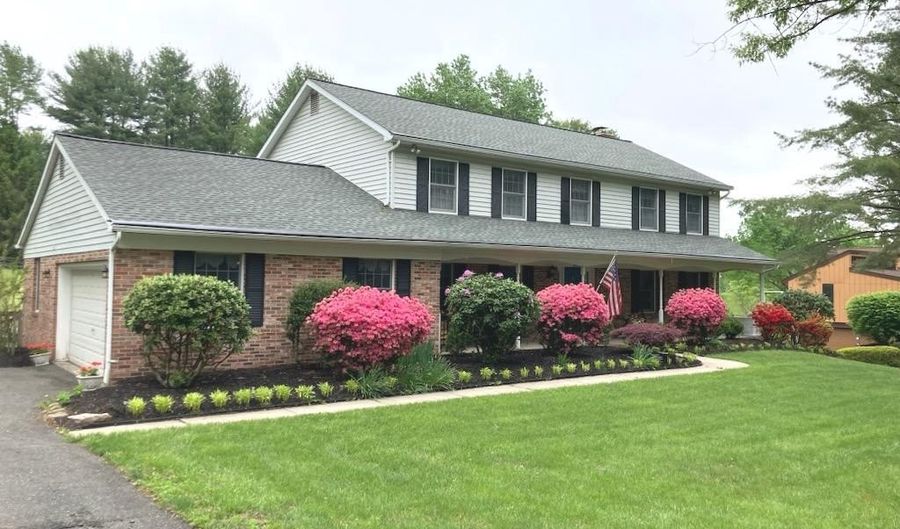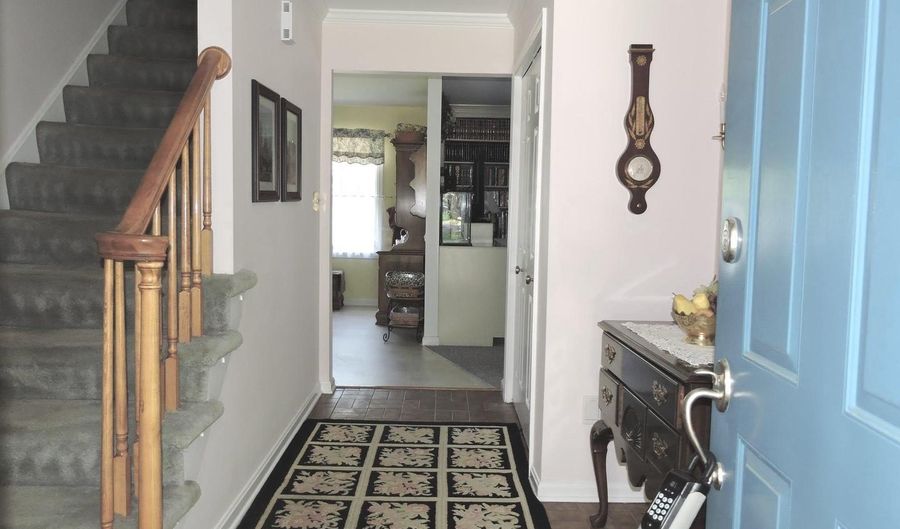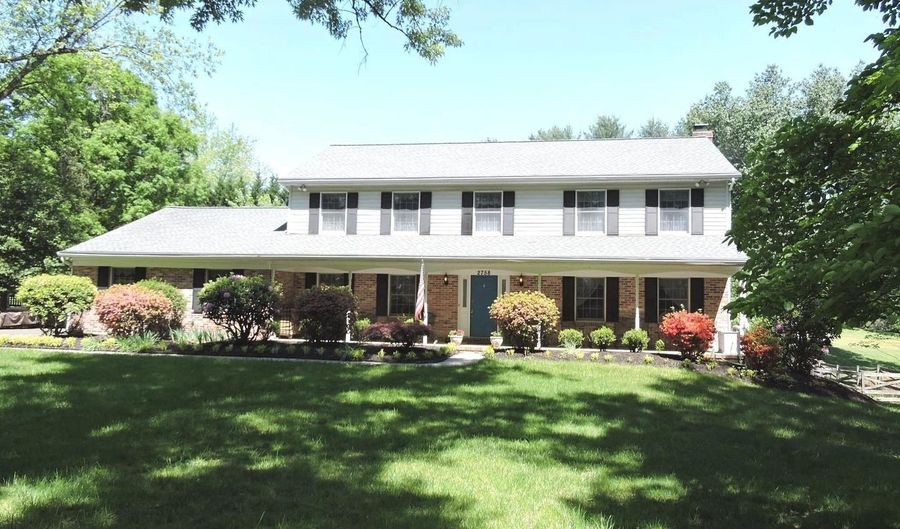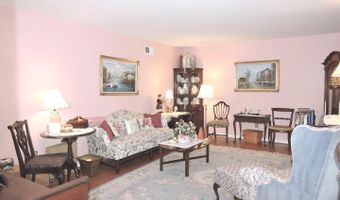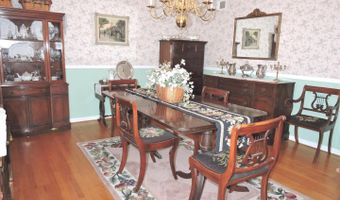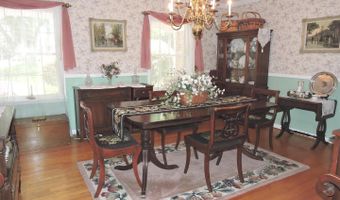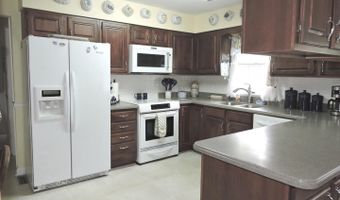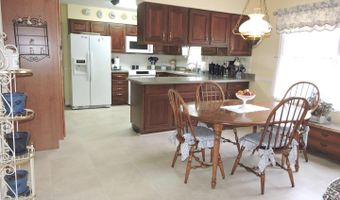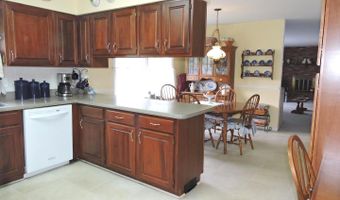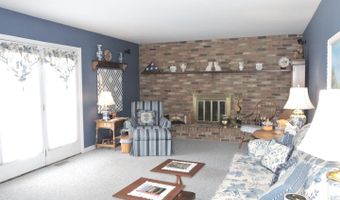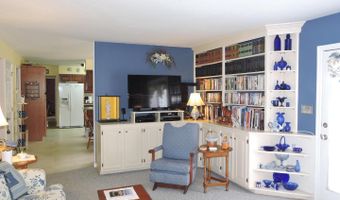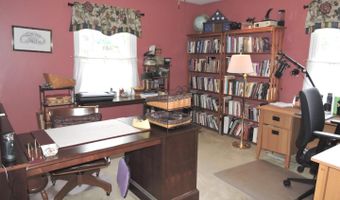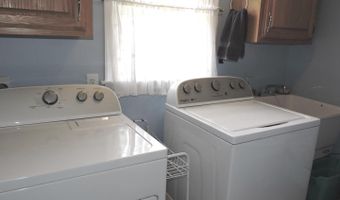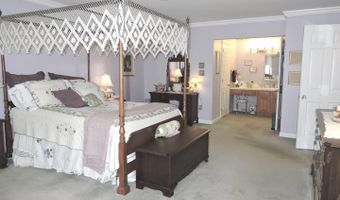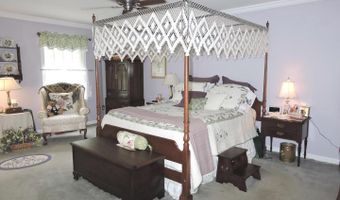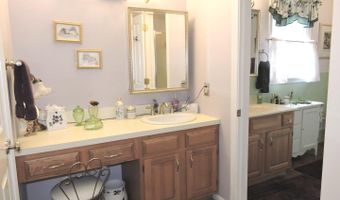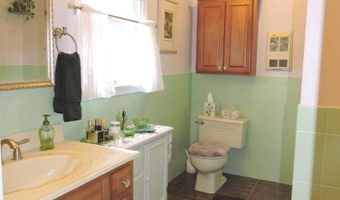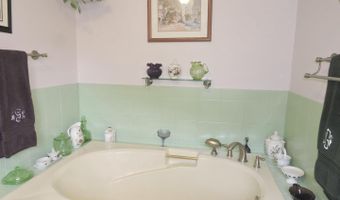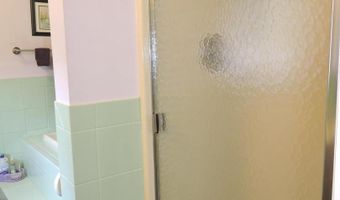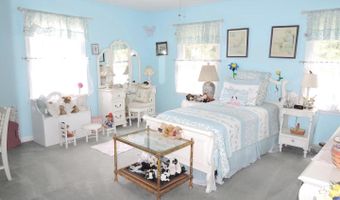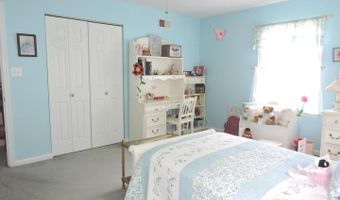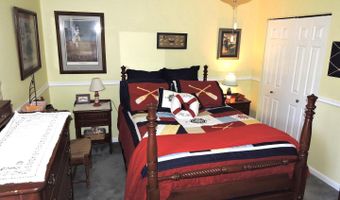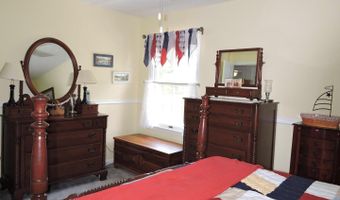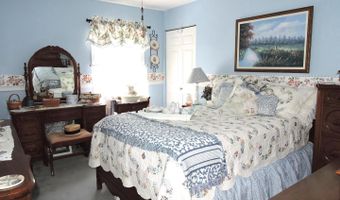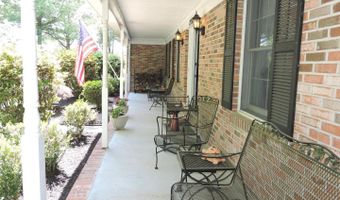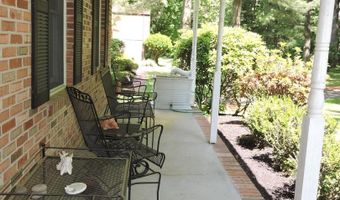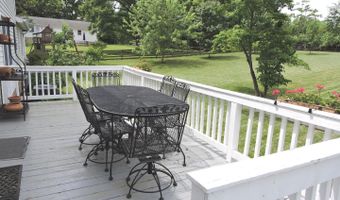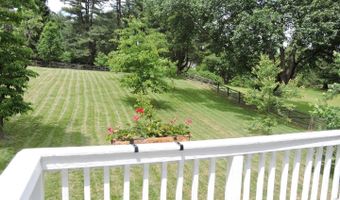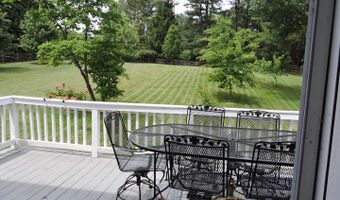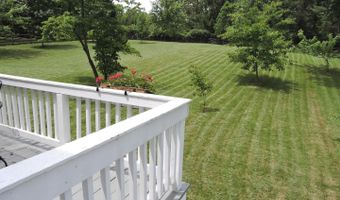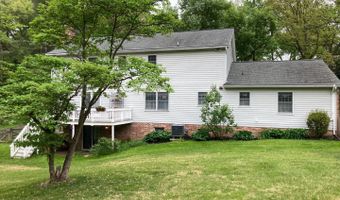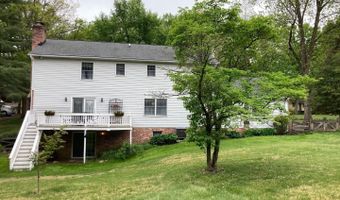ALL OFFERS ARE TO BE SUBMITTED BY TUESDAY MAY 27th @7:00 PM Welcome to your new home in one of the best neighborhoods Harford county has to offer! This spacious Colonial-style residence, built in 1986, offers a perfect blend of classic charm and modern comfort, nestled on a generous 0.87-acre fenced lot that backs to serene trees, providing a peaceful retreat from the hustle and bustle of everyday. This 2800 square foot home offers spacious rooms with a traditional flair. The family room, conveniently located off the kitchen, features a charming fireplace with a mantel, perfect for those chilly evenings and lots of built-ins. The kitchen boasting ample table space, modern appliances including a self-cleaning oven, electric range, and dishwasher, as well as built-in features that add both functionality and style. Whether you're preparing a casual meal or hosting a dinner party, there is plenty of room. The welcoming center foyer, living room and very spacious Dining Room (both with hardwood floors help to create the ambiance for perfect entertaining . The main level also has a private office for those working from home - or use it as a 5th bedroom or playroom. Main level convenient laundry room with a utility sink and built in cabinets. With a total of 4 bedrooms and 2.5 bathrooms, this home provides plenty of space for everyone. The primary suite offers a private bath, ensuring a tranquil escape at the end of the day. Each additional bedroom is generously sized, providing comfort and versatility for guests, a home office, or hobbies. The partially finished basement adds even more living space, featuring a walkout level and a workshop area, perfect for DIY projects or additional storage. Step outside to discover your own outdoor oasis. The expansive deck and patio areas are perfect for summer barbecues or simply enjoying the natural beauty of your surroundings. The landscaped yard, combined with the no-thru street location, ensures privacy and tranquility. Additional features of this remarkable property include an oversized attached garage with inside access, a gutter guard system, and double-pane insulated windows that enhance comfort year-round. This home is not just a place to live; it's a lifestyle. List of system updates include Roof & gutters 2018, Well pump 2021, HVAC system 2020, microwave 2021, water heater 2025, washer & dryer 2024. The list price reflects the need for some painting and replacement of carpeting.
