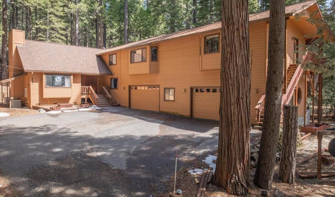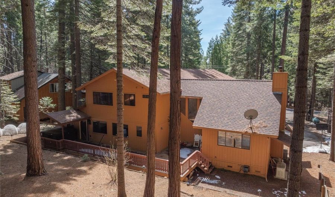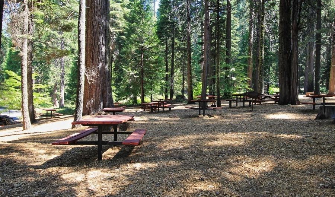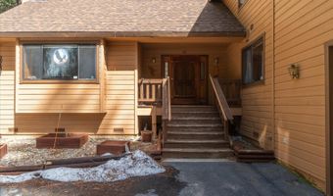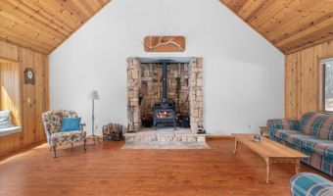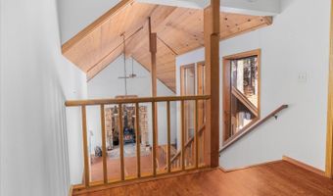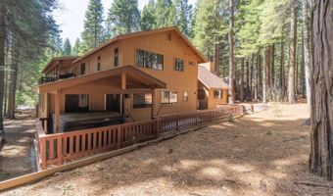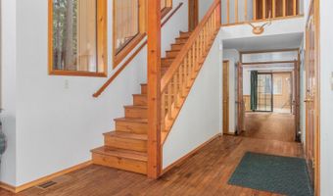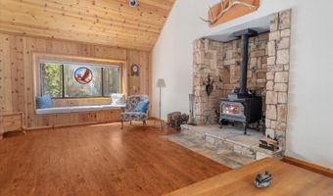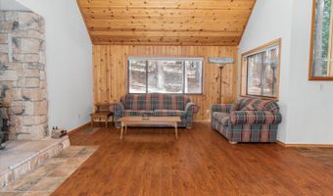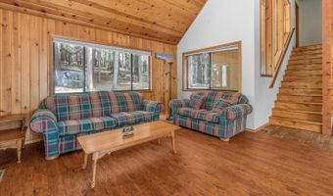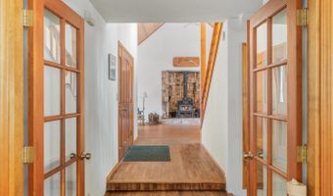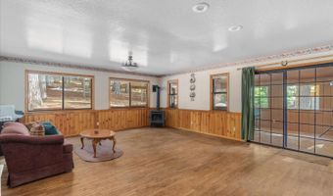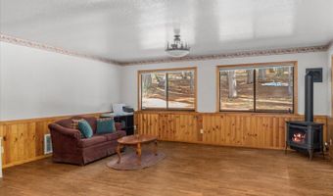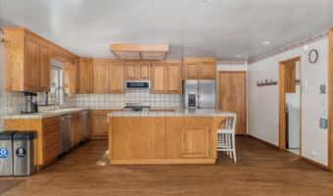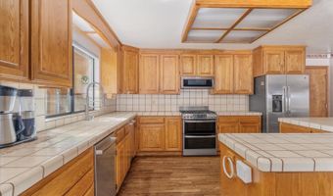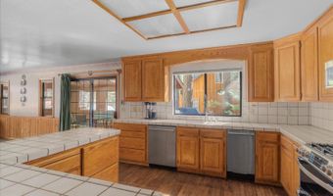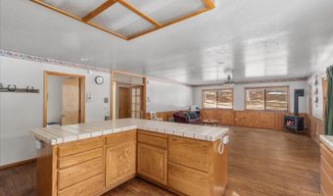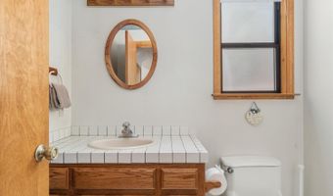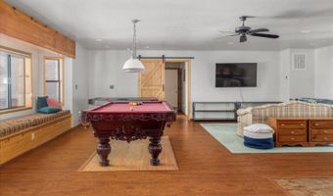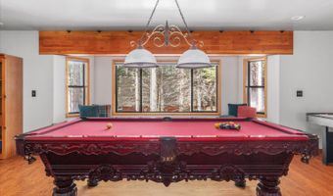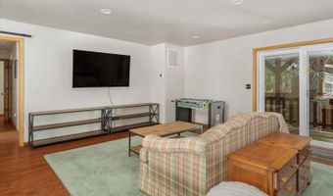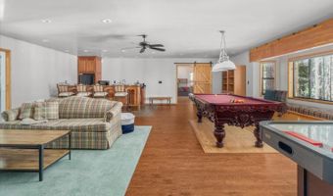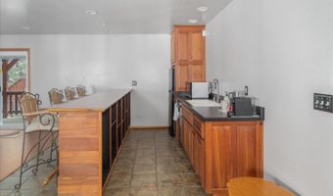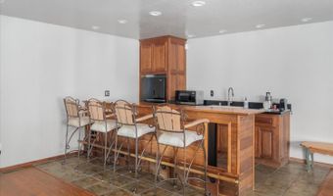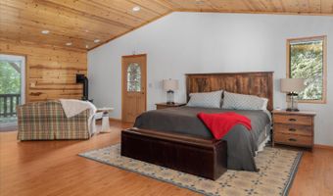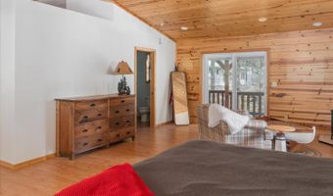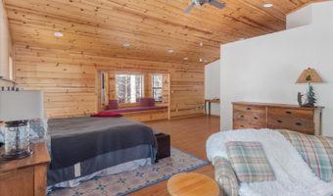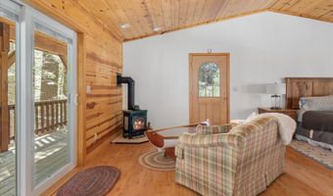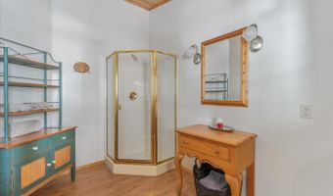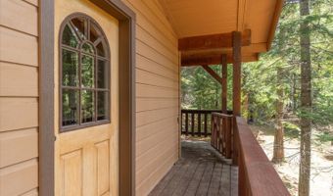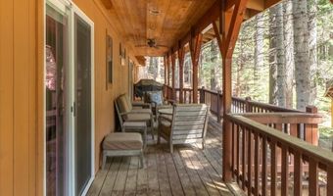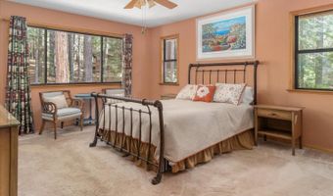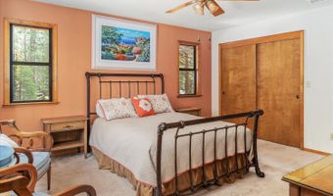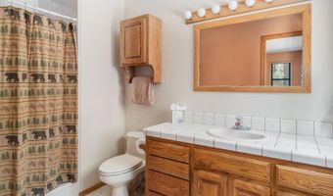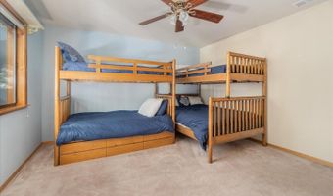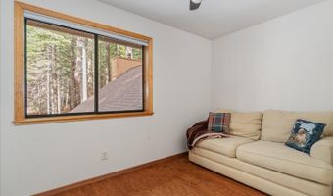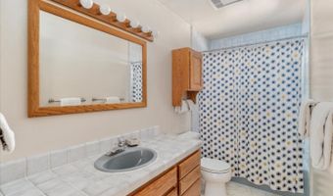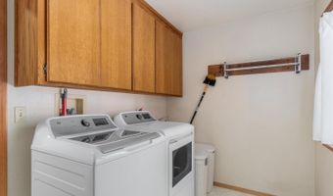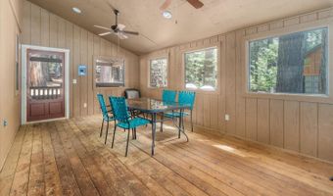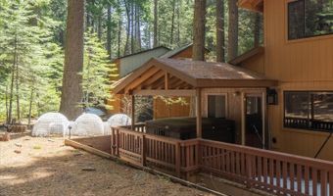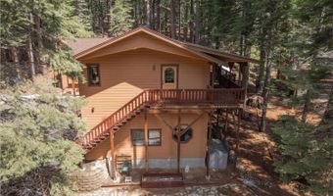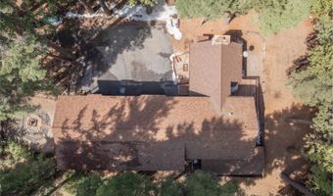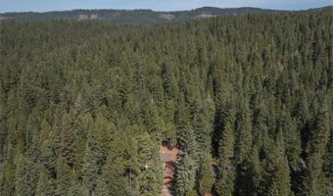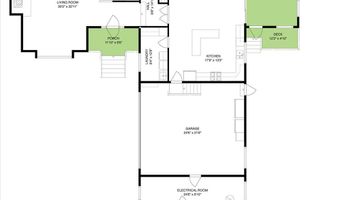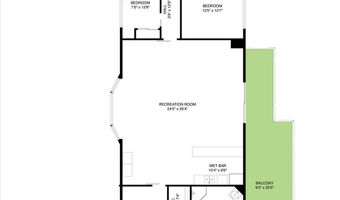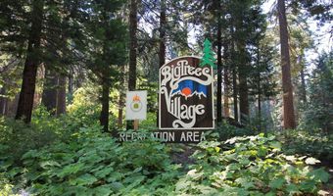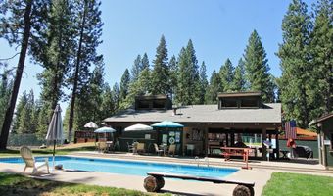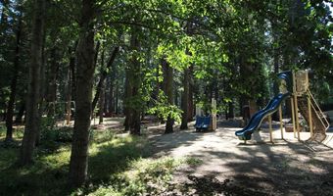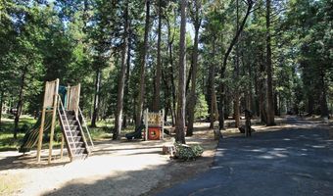There's room for all in this four-bedroom, three-and-a-half-bath home in Big Trees Village with lots of mountain sizzle! With 3,702 square feet and two en-suite bedrooms, it's ideally suited for multiple-family ownership and short-term vacation rental. This expansive floor plan has three gathering areas for family and friends: the living room with its rock hearth, airtight wood-burning stove, and tongue-and-groove pine cathedral ceilings; the family room off the sizable main-level kitchen with propane log heating stove; and a huge bonus/media room. There is one primary en-suite bedroom and a guest bedroom in the original portion of the home, a huge bonus/media room with rustic barn doors and bay window seats, and a large wet bar open to the bonus/media room. Another guest bedroom and second en-suite bedroom off the bonus room have their own exterior access and a private covered upper deck area. Exterior stairs lead down to the second double-car garage. The screened-in summer porch is ideal for summer dining and slumber parties on warm evenings. The third private deck is at the back of the home, looking out into a peaceful forest setting. Another covered deck houses a huge party spa! The possibilities for utilizing the four garages are endless! Think ATVs, motorcycles, and mountain bikes, to name a few. The two double bays are conveniently separated by a functional storage area. Other features include a large bear box, a 22 KW Generic generator, two zoned furnaces, air conditioning, and two hot water heaters. With its flat paved driveway and ample parking space, this home beckons to all powder hounds, offering easy winter access to hit the slopes bright and early on those epic powder mornings! Located just one mile away is the Big Trees Village Owners' optional recreation center with two pools, extensive grounds, courts, BBQs, and lots of fun activities for kids and adults. Other local attractions include the Stanislaus River, Lake Alpine, and Bear Valley Ski Resort. May the fun begin!
