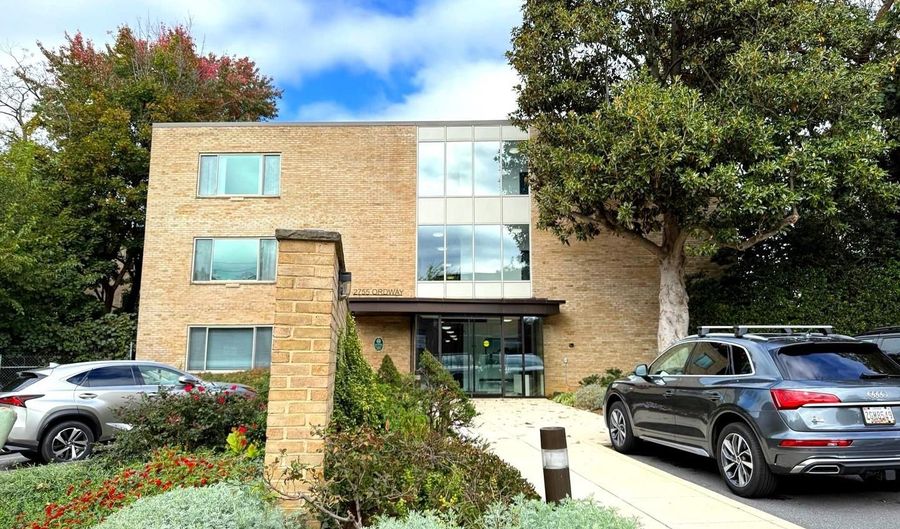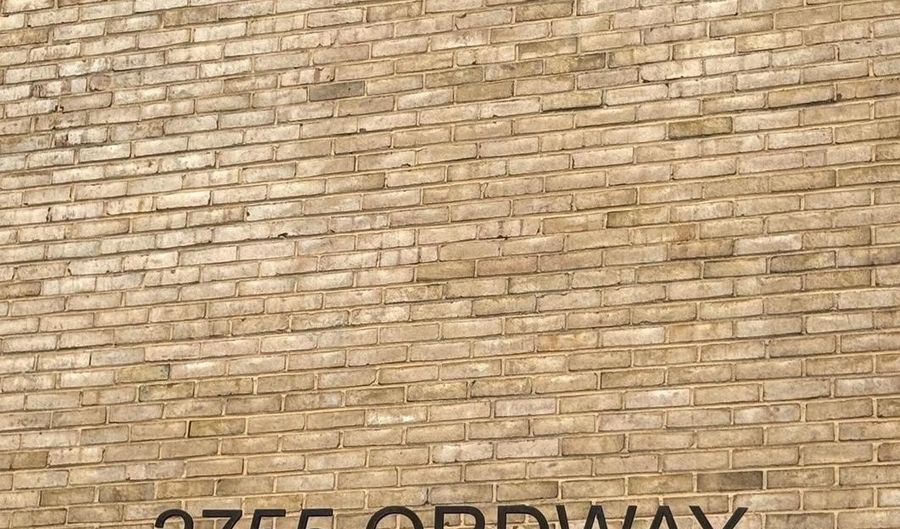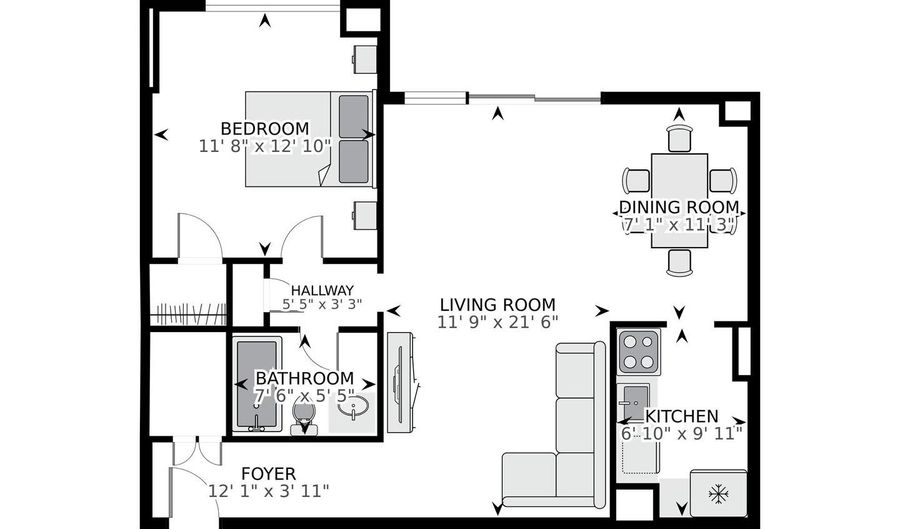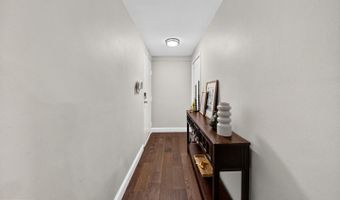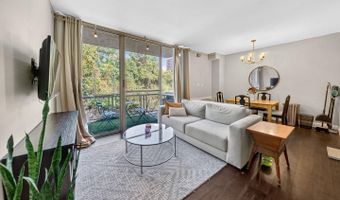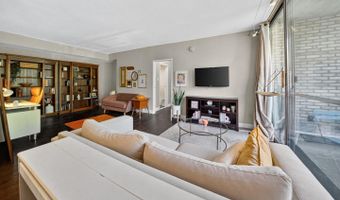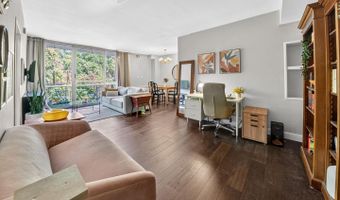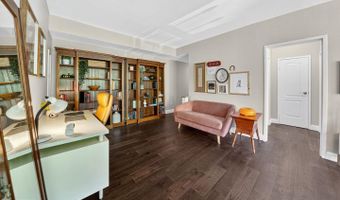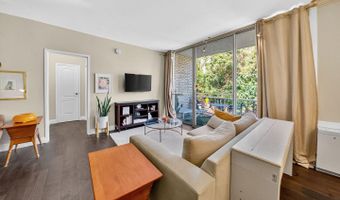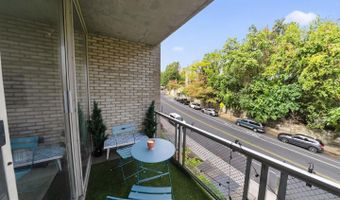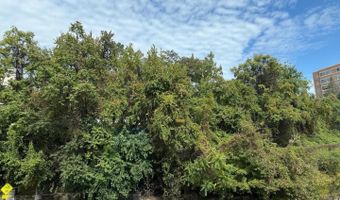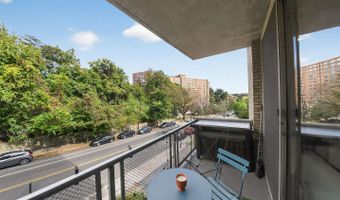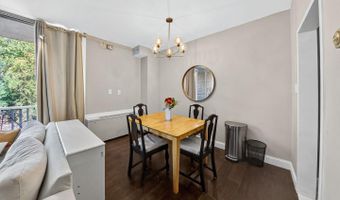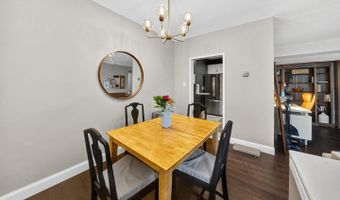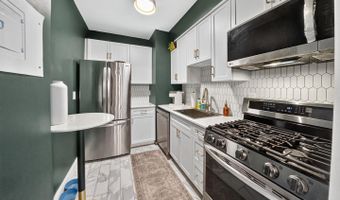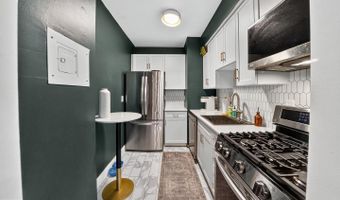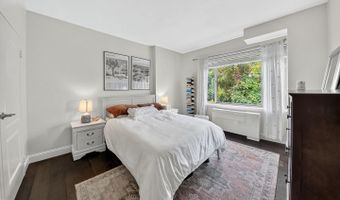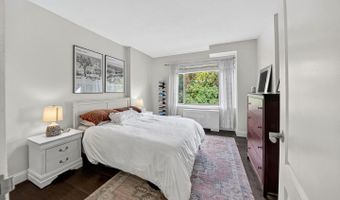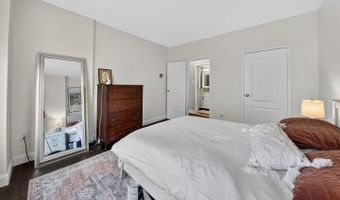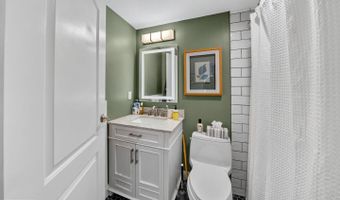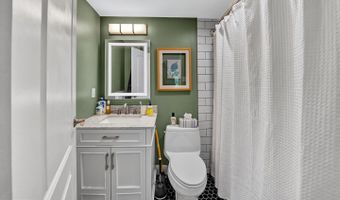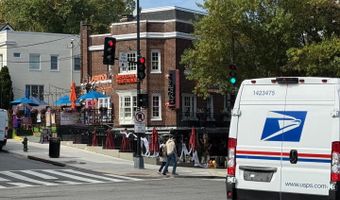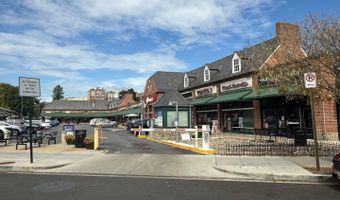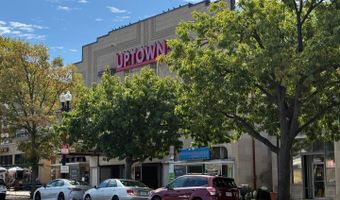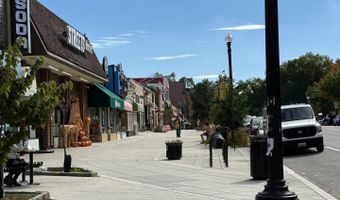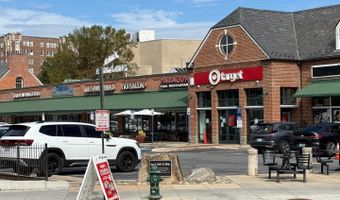2755 ORDWAY St NW #106Washington, DC 20008
Snapshot
Description
NOT A FIRST FLOOR ! This is one gorgeous fully renovated 812 sq ft condo with pleasant green views of trees and Porter street on the quiet back side of the building! Wonderful layout with nice entry foyer leading to a large spacious living room with sliders to a huge balcony and a dedicated dining space off the fully updated kitchen. Large and bright bedroom with good closet space and a clean newly renovated hall bath. Other fine features include warm wide plank flooring, an open lay out, high ceilings, a chef's kitchen and a location to dream about! Literally steps to a multitude of shops, restaurants, the metro, & so much more! Condo fee includes all utilities and the owner tells me she parks on Porter street which is not zoned for parking and walks right into the building! Priced to sell so don't delay!
Open House Showings
| Start Time | End Time | Appointment Required? |
|---|---|---|
| No |
More Details
Features
History
| Date | Event | Price | $/Sqft | Source |
|---|---|---|---|---|
| Listed For Sale | $359,000 | $∞ | Woodley Park |
Taxes
| Year | Annual Amount | Description |
|---|---|---|
| $1,989 |
Nearby Schools
Elementary School Eaton Elementary School | 0.5 miles away | PK - 06 | |
Elementary School Hearst Elementary School | 0.9 miles away | PK - 03 | |
Elementary School Bancroft Elementary School | 0.9 miles away | PK - 06 |
