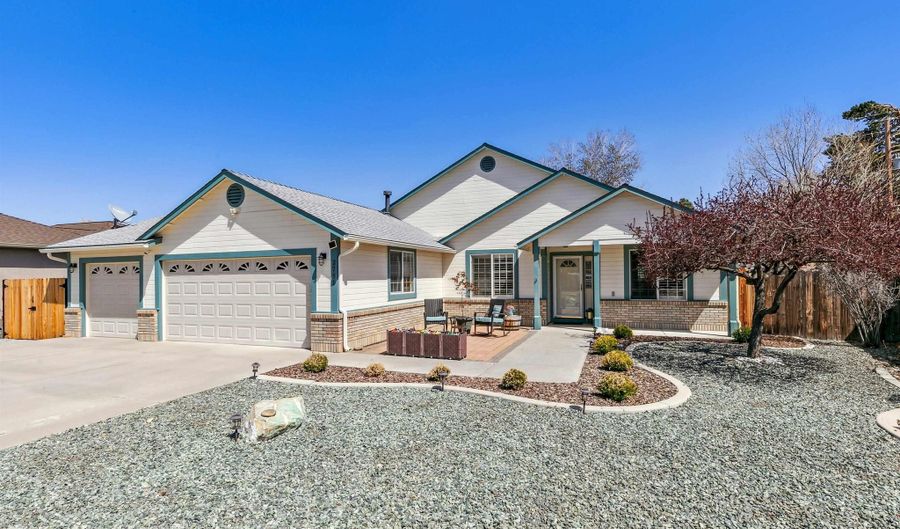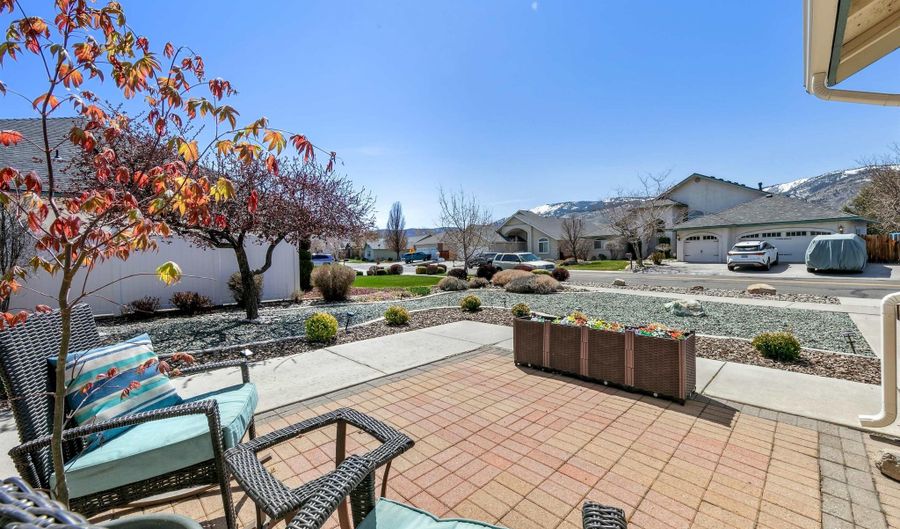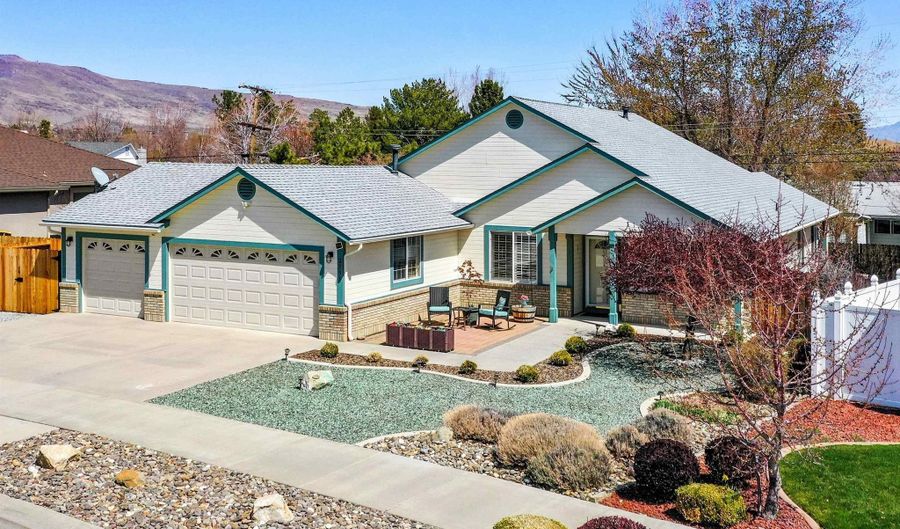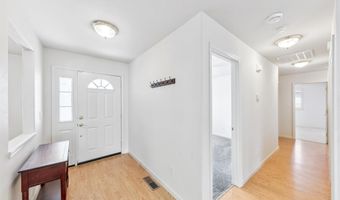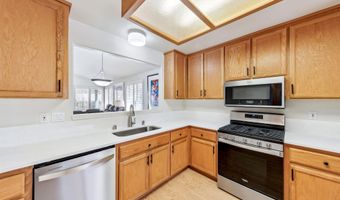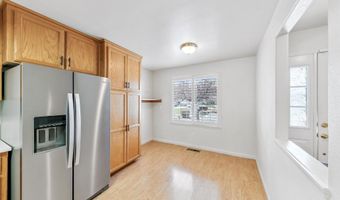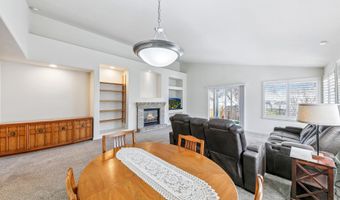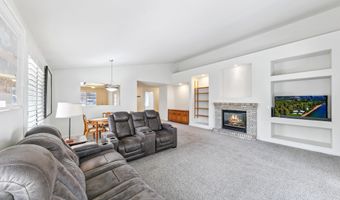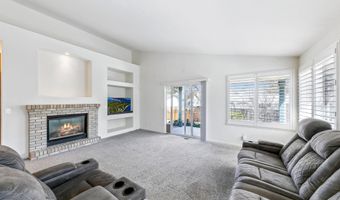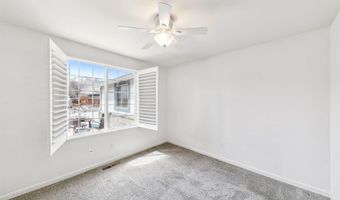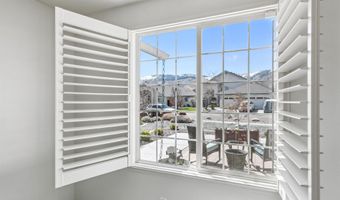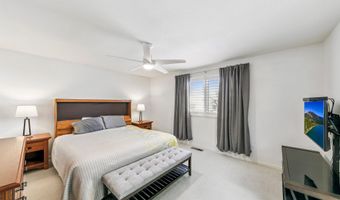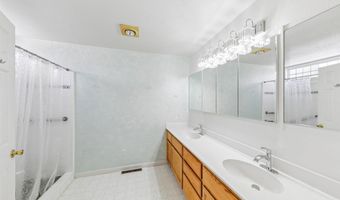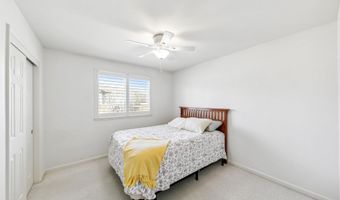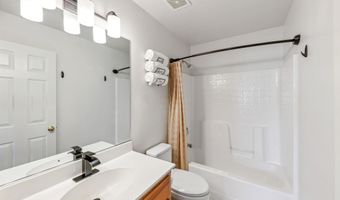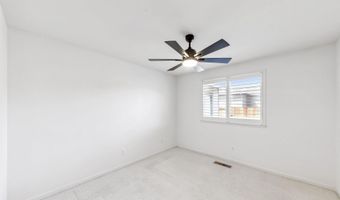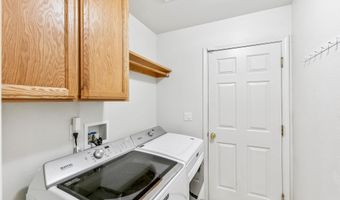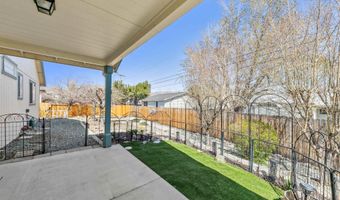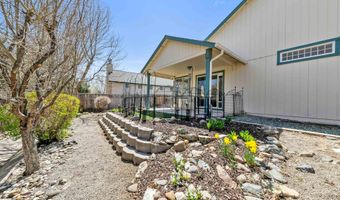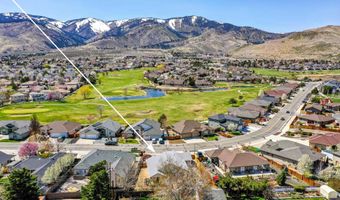2751 Oak Ridge Dr Carson City, NV 89703
Price
$649,000
Listed On
Type
For Sale
Status
Active
3 Beds
2 Bath
1843 sqft
Asking $649,000
Snapshot
Type
For Sale
Category
Purchase
Property Type
Residential
Property Subtype
Single Family Residence
MLS Number
250004618
Parcel Number
Property Sqft
1,843 sqft
Lot Size
0.23 acres
Year Built
1998
Year Updated
Bedrooms
3
Bathrooms
2
Full Bathrooms
2
3/4 Bathrooms
0
Half Bathrooms
0
Quarter Bathrooms
0
Lot Size (in sqft)
10,018.8
Price Low
-
Room Count
-
Building Unit Count
-
Condo Floor Number
-
Number of Buildings
-
Number of Floors
1
Parking Spaces
0
Special Listing Conditions
Auction
Bankruptcy Property
HUD Owned
In Foreclosure
Notice Of Default
Probate Listing
Real Estate Owned
Short Sale
Third Party Approval
Description
Priced to Sell in Silver Oak with an assumable 2 3/8% VA loan. Glorious Sierra views from this comfortable, 3 bedroom PLUS office/den property. Large kitchen with Quartz counter tops, farm sink, new stainless steel appliances and lots of cabinets. Spacious living room with vaulted ceilings, gas-log fireplace, plantation shutters & access to the covered back patio. The 720 sq ft, 3-car garage is 23' deep. Convenient to neighborhood park, golf course, hospital, I-580 and just 30 minutes to Reno or Lake Tahoe.
More Details
MLS Name
Northern Nevada Regional MLS, Inc.
Source
ListHub
MLS Number
250004618
URL
MLS ID
NNRMLS
Virtual Tour
PARTICIPANT
Name
Anne Johnson
Primary Phone
(775) 671-2630
Key
3YD-NNRMLS-13003
Email
realtoranne@charter.net
BROKER
Name
Solid Source Realty
Phone
(775) 527-1946
OFFICE
Name
Solid Source Realty
Phone
(775) 636-9943
Copyright © 2025 Northern Nevada Regional MLS, Inc. All rights reserved. All information provided by the listing agent/broker is deemed reliable but is not guaranteed and should be independently verified.
Features
Basement
Dock
Elevator
Fireplace
Greenhouse
Hot Tub Spa
New Construction
Pool
Sauna
Sports Court
Waterfront
Appliances
Dishwasher
Dryer
Garbage Disposer
Microwave
Range
Range - Gas
Refrigerator
Washer
Architectural Style
Other
Construction Materials
Brick
Wood Siding
Exterior
Satellite Dish - Owned
Fence
No Amenities
Landscaped
Fencing
Fenced
Flooring
Carpet
Laminate
Vinyl
Heating
Fireplace
Forced Air
Interior
Drapes - Curtains
Blinds - Shades
Rods - Hardware
Smoke Detector(s)
Security System - Owned
Parking
Garage
Garage - Attached
Roof
Composition
Shingle
Rooms
Bathroom 1
Bathroom 2
Bedroom 1
Bedroom 2
Bedroom 3
Den
Dining Room
Kitchen
Laundry
Living Room
Office
Security
Security System
Smoke Detector(s)
View
Mountain
History
| Date | Event | Price | $/Sqft | Source |
|---|---|---|---|---|
| Listed For Sale | $649,000 | $352 | Solid Source Realty |
Expenses
| Category | Value | Frequency |
|---|---|---|
| Home Owner Assessments Fee | $83 | Quarterly |
| Home Owner Transfer Fee | $350 |
Taxes
| Year | Annual Amount | Description |
|---|---|---|
| $3,025 |
Nearby Schools
High School Silver State High School | 0.5 miles away | 09 - 12 | |
Elementary School Edith West Fritsch Elementary School | 0.6 miles away | KG - 05 | |
High School Pioneer (Alternative) High School | 1 miles away | 09 - 12 |
Get more info on 2751 Oak Ridge Dr, Carson City, NV 89703
By pressing request info, you agree that Residential and real estate professionals may contact you via phone/text about your inquiry, which may involve the use of automated means.
By pressing request info, you agree that Residential and real estate professionals may contact you via phone/text about your inquiry, which may involve the use of automated means.
