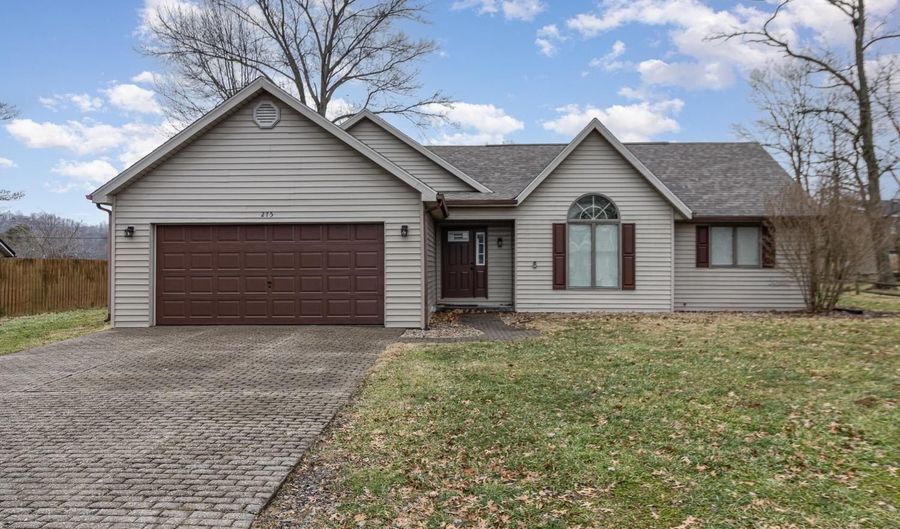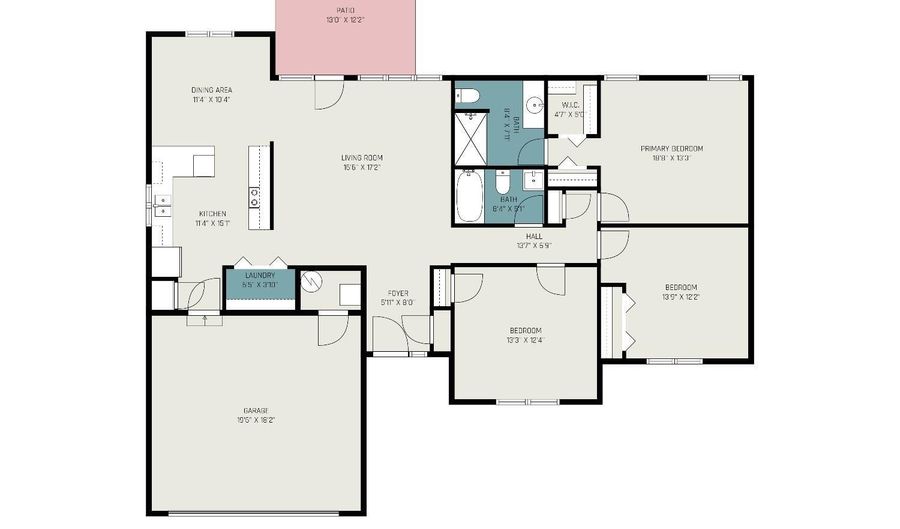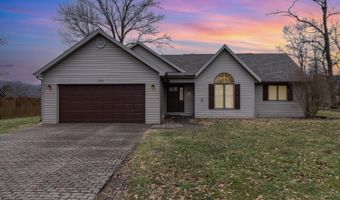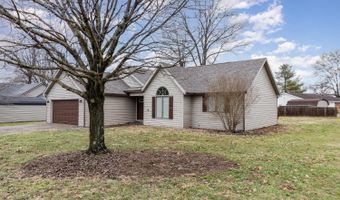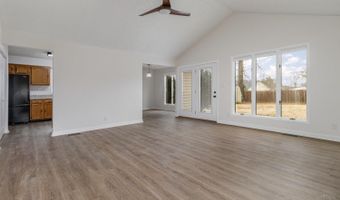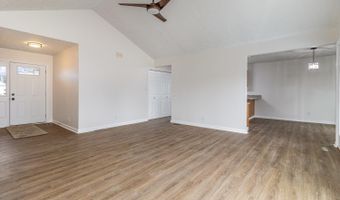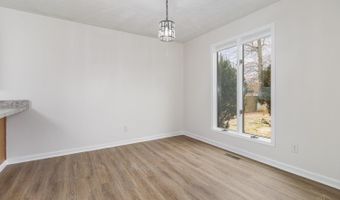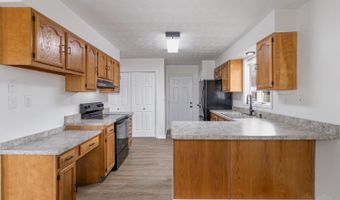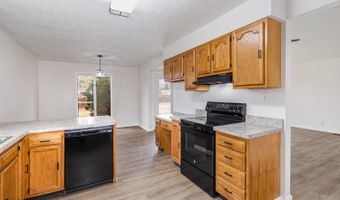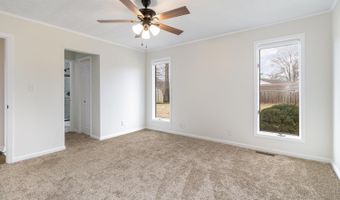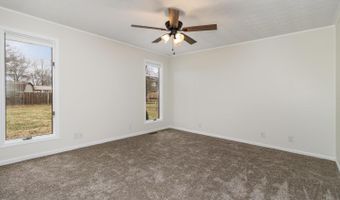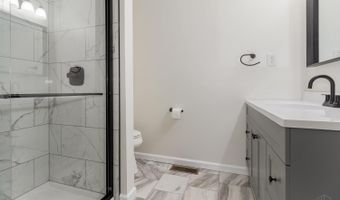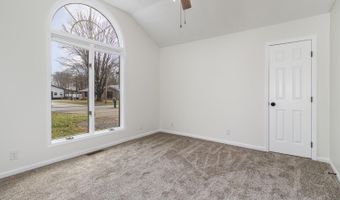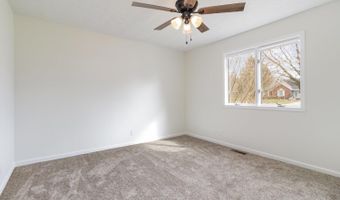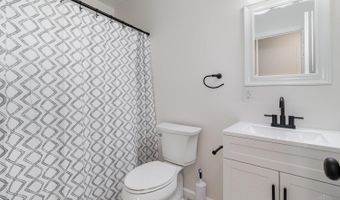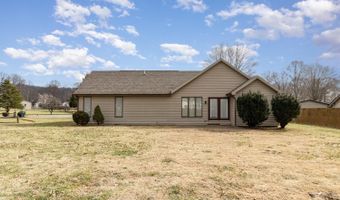275 Barbour Dr Aberdeen, OH 45101
Snapshot
Description
Modern Remodel. Move-In Ready. Minutes to the Marina. Skip the hassle of building & move right into this updated ranch on a peaceful cul-de-sac! With a new roof + exterior upgrades, this home offers both curb appeal and peace of mind. Inside, enjoy new HVAC, flooring, appliances, and more. Cathedral ceilings elevate the living room, where double doors open to a heart-shaped patio and yes, it's as charming as it sounds! The backyard offers a sense of seclusion meant for coffee at sunrise or summer get-togethers. Back inside, the layout flows into the dining area + kitchen, making everyday living feel easy. Drenched in natural light, this home feels as bright as it is beautiful. The primary suite offers a walk-in closet and sleek en-suite! Love the water but want convenience? You're 5 mins to the river, 10 to Maysville. Immediate occupancy + $0 down USDA option = your smoothest move yet! *Owner ia highly motivated- Open to all reasonable offers*
More Details
Features
History
| Date | Event | Price | $/Sqft | Source |
|---|---|---|---|---|
| Price Changed | $259,000 -3.72% | $181 | Keller Williams Seven Hills Re | |
| Price Changed | $269,000 -2.15% | $188 | Keller Williams Seven Hills Re | |
| Listed For Sale | $274,900 | $193 | Keller Williams Seven Hills Re |

