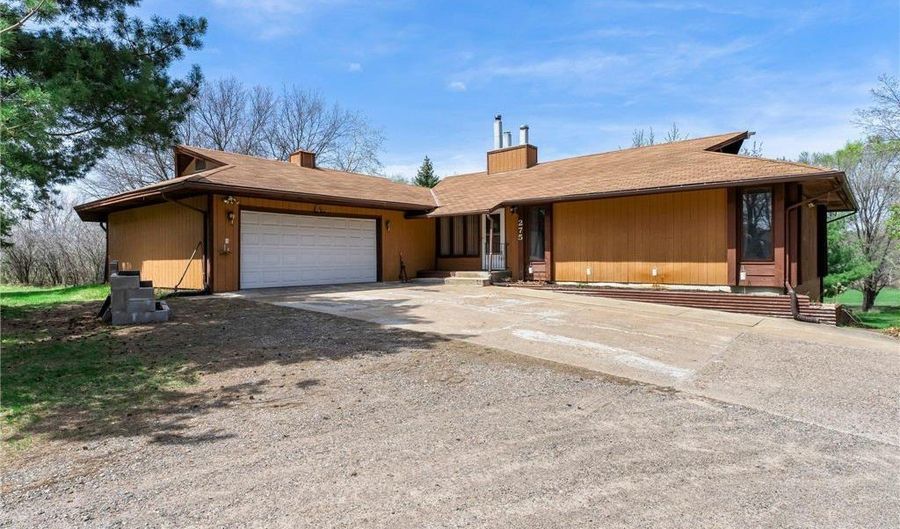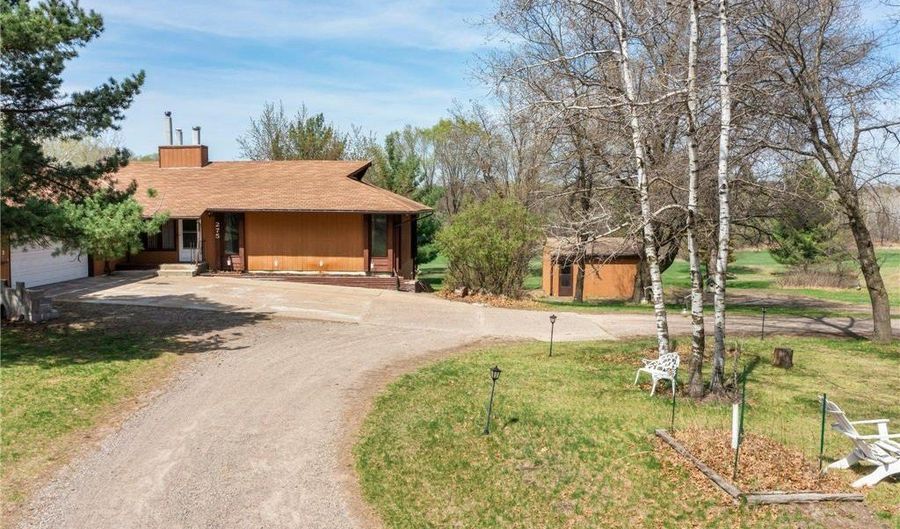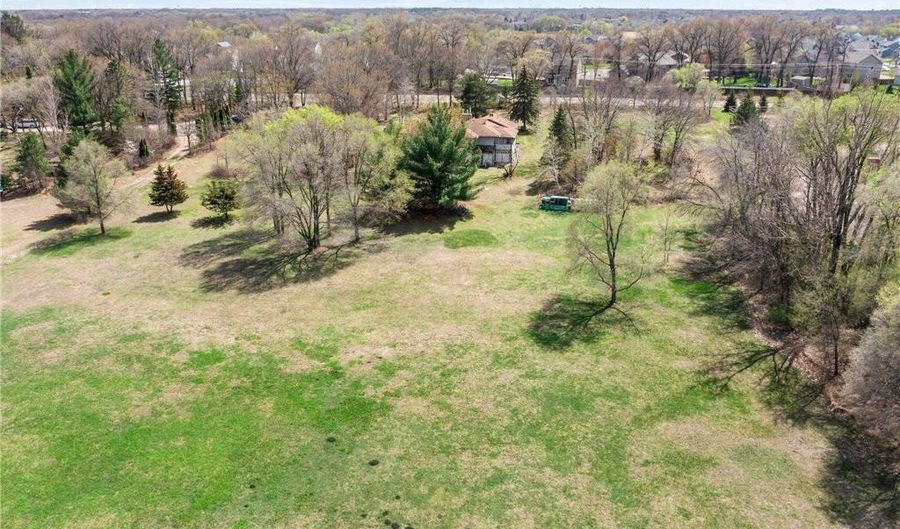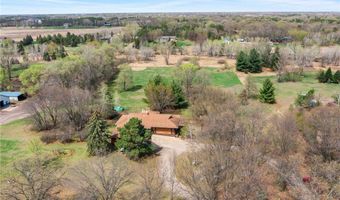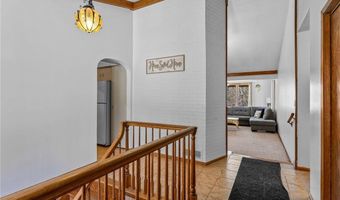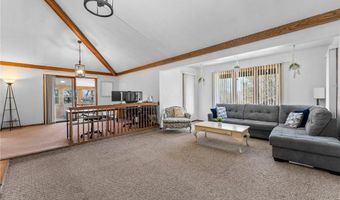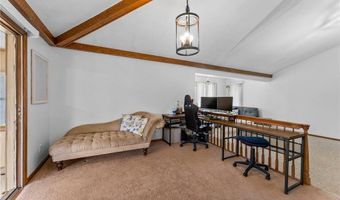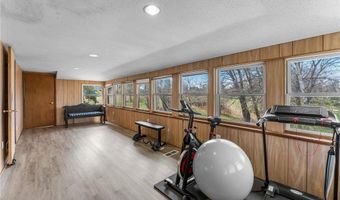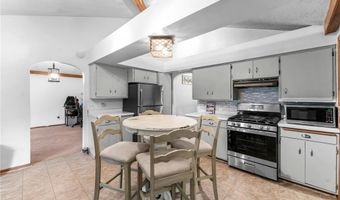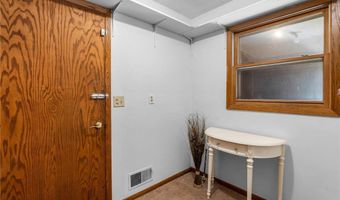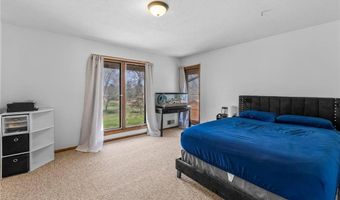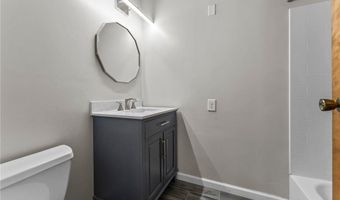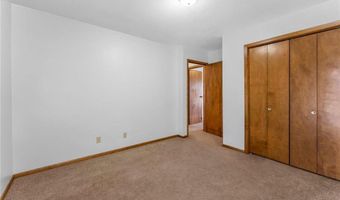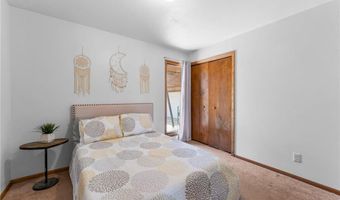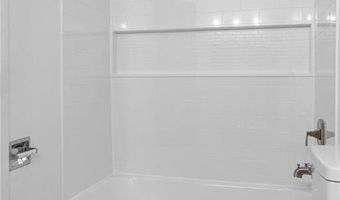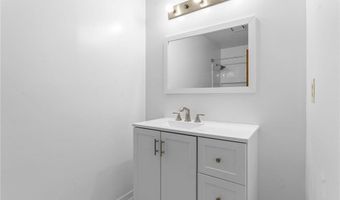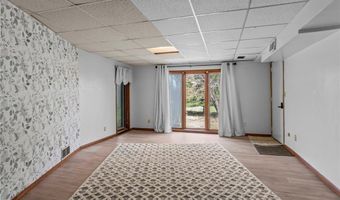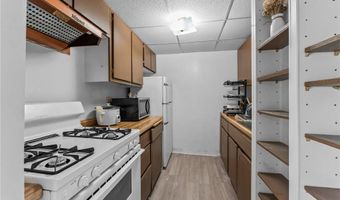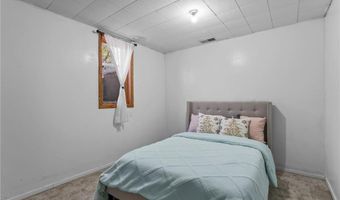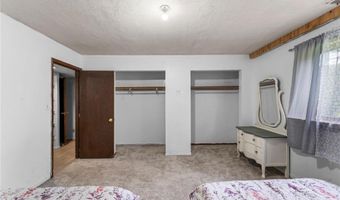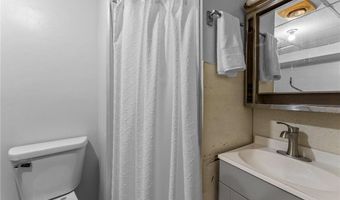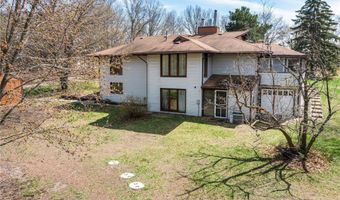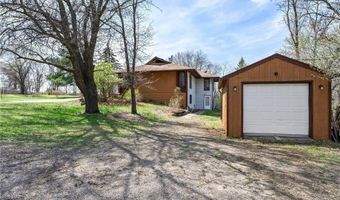275 Andover Blvd NW Andover, MN 55304
Snapshot
Description
** New septic tank, in-law apartment/suite, food farm land for animal lovers or gardening!! **
This five-bedroom, three-bathroom home is nestled on nearly four acres of serene, private land near Coon Creek, Majestic Oaks Golf Club, and Hickory Meadows Park. Upon entry, you're greeted by a bright foyer with 13-foot vaulted ceilings, statement lighting, and a convenient coat closet. The space opens into a living room featuring plush carpeting, windows framing tranquil views of the yard, and a wood-burning fireplace with a tile surround that adds warmth and character. Flowing seamlessly from the living area, the formal dining room is enhanced by modern lighting and soft carpet underfoot, offering an ideal setting for both everyday meals and entertaining. A sliding door leads from the dining area to a sunroom, bathed in light—perfect for morning coffee, reading, or simply relaxing. The well-appointed kitchen includes updated appliances (2025), ample white cabinetry, some with detailed glass fronts, plenty of countertop space for meal preparation, and a 5x5 walk-in pantry with shelving for optimal organization. The kitchen also provides direct access to the sunroom, creating a harmonious flow between living spaces. A mudroom connects the kitchen to the heated two-car attached garage and includes a closet for coats and shoes. The main level features the primary bedroom, offering cozy carpeting, windows for natural light, and dual closets for generous storage. The en suite bathroom includes a tub and shower combination with a tile surround and a single vanity. Two additional bedrooms on the main floor offer soft carpet, closet space, and easy access to a shared full bathroom equipped with a tub and shower combo, a hallway linen cabinet, and a single vanity (newly redone in 2025!) The finished lower level opens into a spacious family room with built-in shelving and windows that flood the area with sunlight. A walkout to the backyard allows for seamless indoor-outdoor living. Adjacent to the family room is a second kitchen featuring a full-sized refrigerator, gas range, and wood countertops—an ideal space for guests or extended family. Bedrooms four and five both have plush carpeting and large windows. One of the bedrooms includes two closets for extra storage flexibility. A nearby ¾ bathroom features a walk-in shower and built-in shelving. Also on the lower level are multiple large storage rooms and a laundry area, complete with a sink and storage shelves.
The outdoor space is impressive, with a 9 x 12 backyard porch, a tuck-under garage offering extra vehicle or tool storage, and a 20 x 12 detached single-stall garage. A roundabout driveway allows for ample guest parking, while mature trees throughout the nearly four-acre lot provide shade, privacy, and peaceful views year-round.
More Details
Features
History
| Date | Event | Price | $/Sqft | Source |
|---|---|---|---|---|
| Price Changed | $485,000 -3% | $156 | eXp Realty | |
| Listed For Sale | $500,000 | $161 | eXp Realty |
Taxes
| Year | Annual Amount | Description |
|---|---|---|
| 2025 | $4,518 |
Nearby Schools
Elementary School Andover Elementary | 1.9 miles away | KG - 05 | |
Middle School Oak View Middle | 2.1 miles away | 06 - 08 | |
Senior High School Andover Senior High | 2.3 miles away | 09 - 12 |
