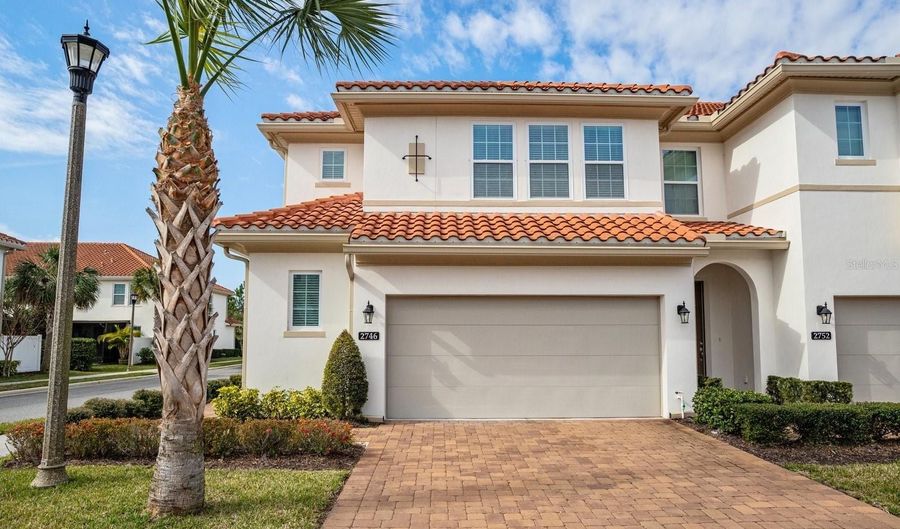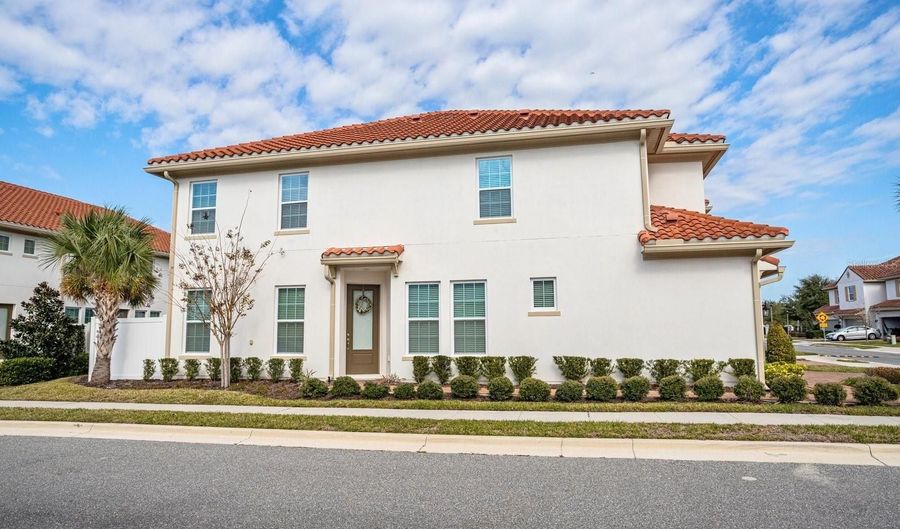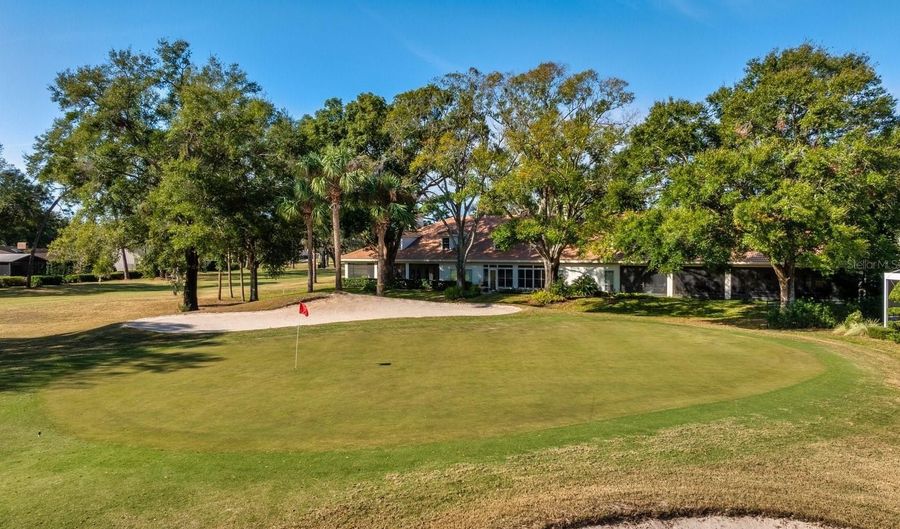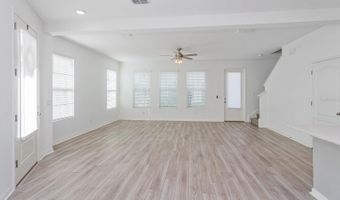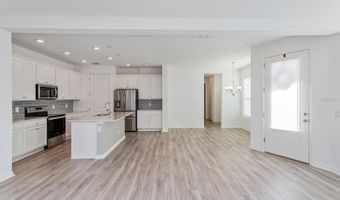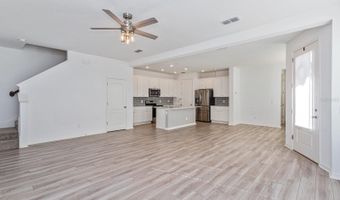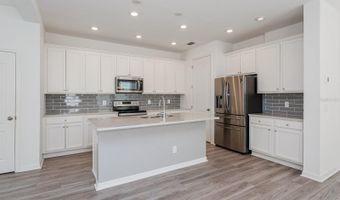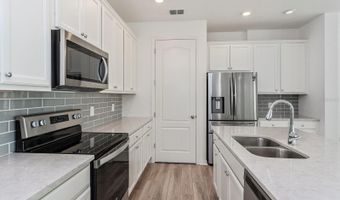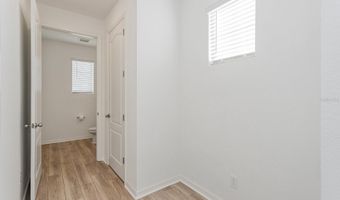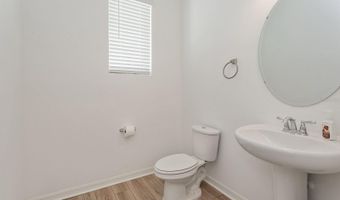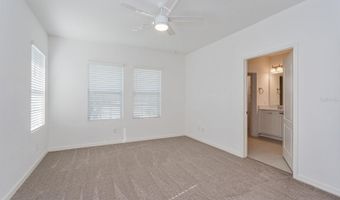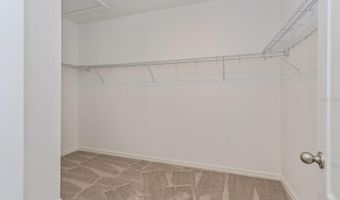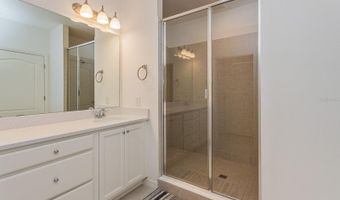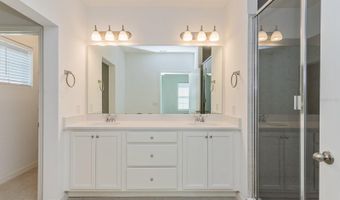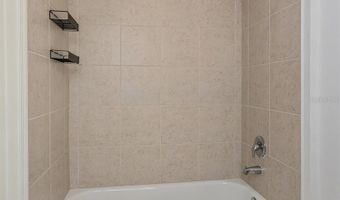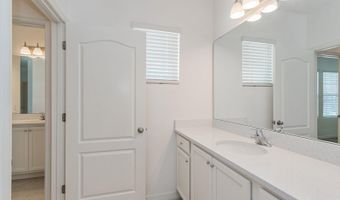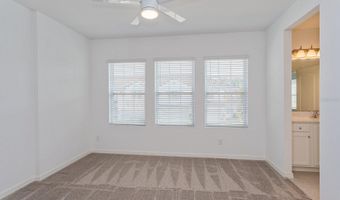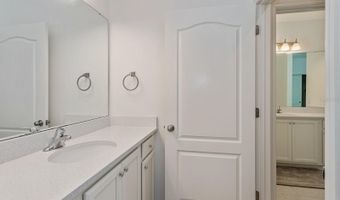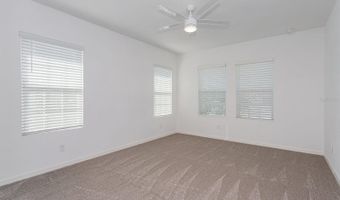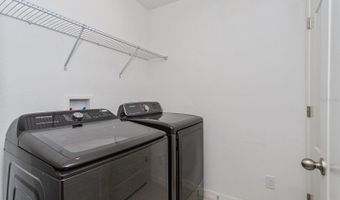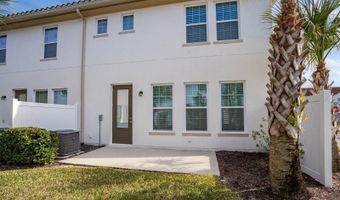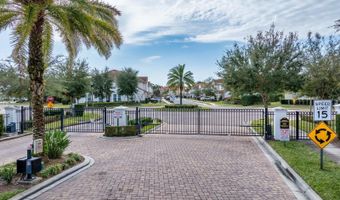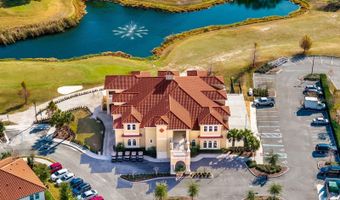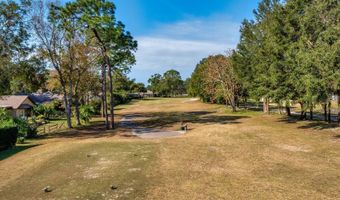2746 BOLZANO Dr Apopka, FL 32712
Snapshot
Description
This stunning Mediterranean Style Townhome Villa was built in 2021 by Ashton Woods Homes and is nestled in the heart of a serene enclave surrounded by the natural beauty of "The Reserve at Sweetwater Country Club" and the "Wekiva State Park" across the street with all it's activities and restaurant. Conveniently located just off Wekiva Springs Road with easy access to the 429 and I-4 corridor. Residents can enjoy the 18-hole golf course and stroll amongst the tall pines and natural beauty of this exceptional location. As you enter the front door, the first floor has an open great room plan that is perfect for entertaining, boasting 9.5' ceilings, wood-look LVP flooring, and elegant 8 foot glass doors with plenty of windows letting plenty of natural light into the living area. The thoughtfully designed kitchen includes a center island with double sink basin, a large closet pantry, attractive tiled backsplash and crown molding for a refined touch. Convenience is a priority with the fully equipped laundry room located upstairs near the bedrooms. The second and third bedrooms share a modern and functional Jack-and-Jill bathroom with 2 separate vanities rooms. The master retreat serves as a private haven, featuring an oversized walk-in closet and a spa-like en-suite with dual vanities, quartz countertops and an oversized shower with floor-to-ceiling tile. Other quality features include upgraded Samsung washer and dryer, Samsung French Door refrigerator with ice and water pitcher in the door, energy-efficient R-30 insulation, solid concrete walls on the first and second level and a high efficiency dual split AC unit. 2-car garage, tile roof and a pavered driveway give character to this special end unit townhome. Boasting just 3 1/2 years of age, this residence offers modern comforts and peace of mind inside this attractive gated and golf community. Experience the epitome of Sweetwater Country Club living today.
More Details
Features
History
| Date | Event | Price | $/Sqft | Source |
|---|---|---|---|---|
| Listed For Sale | $430,000 | $199 | KELLER WILLIAMS REALTY AT THE PARKS |
Expenses
| Category | Value | Frequency |
|---|---|---|
| Home Owner Assessments Fee | $385 | Monthly |
Taxes
| Year | Annual Amount | Description |
|---|---|---|
| 2024 | $4,488 |
Nearby Schools
Elementary School Clay Springs Elementary | 0.8 miles away | PK - 05 | |
Elementary School Bear Lake Elementary School | 2.8 miles away | PK - 05 | |
Elementary School Lovell Elementary School | 2.9 miles away | PK - 05 |
