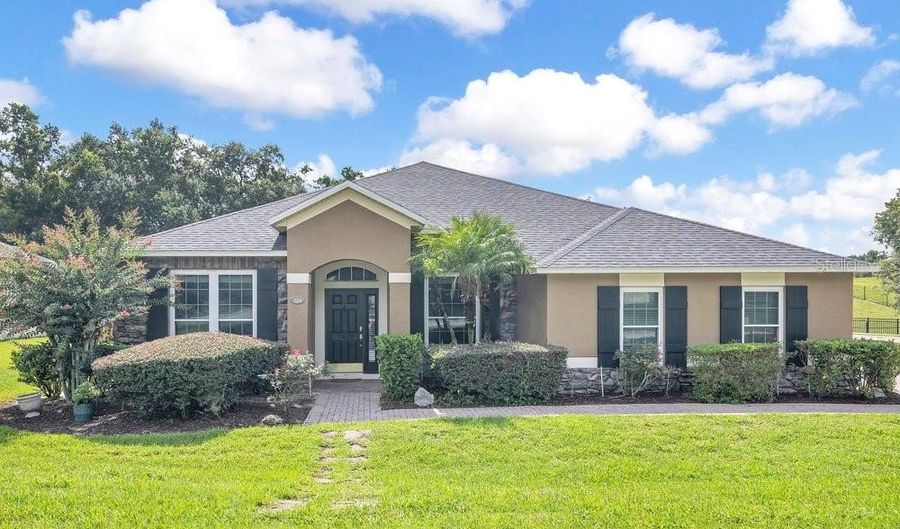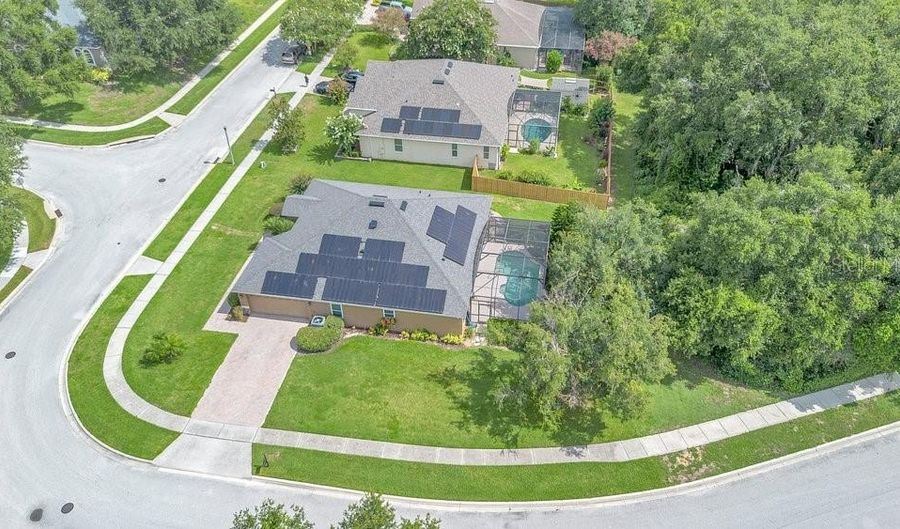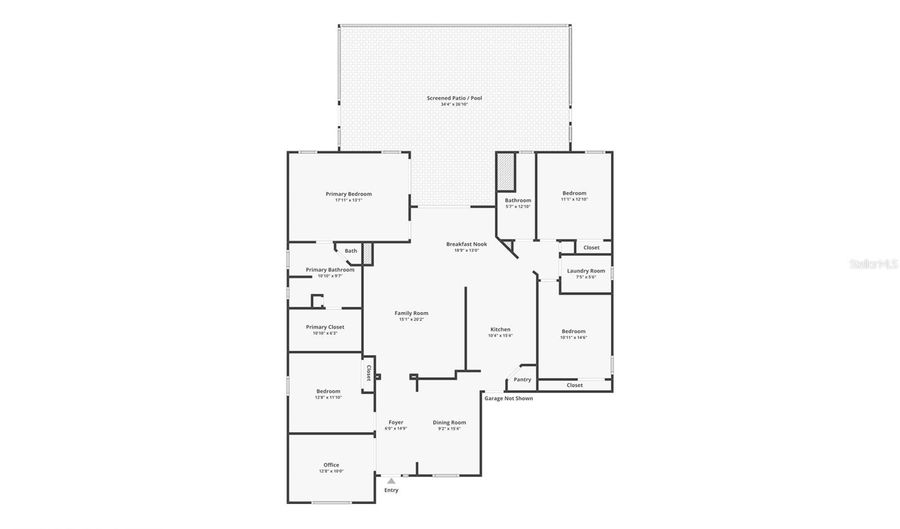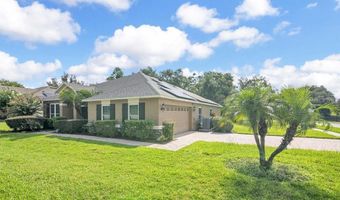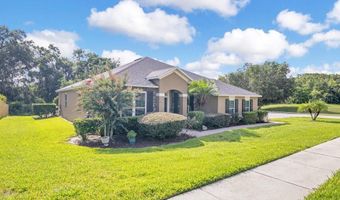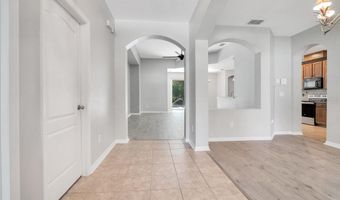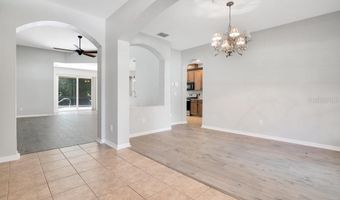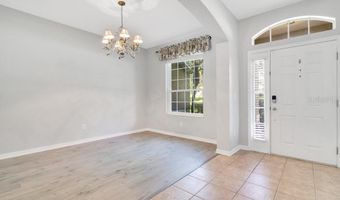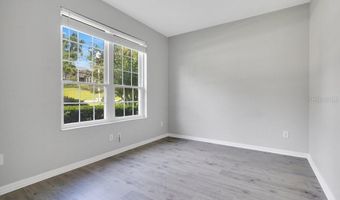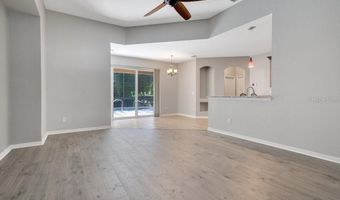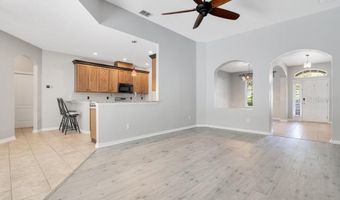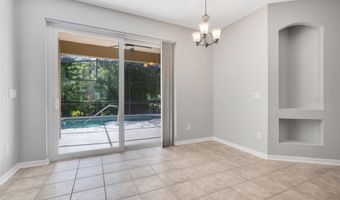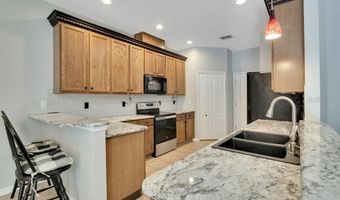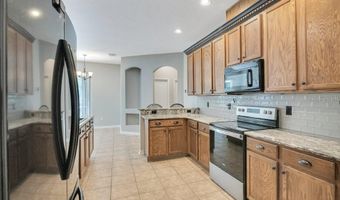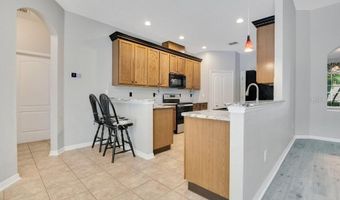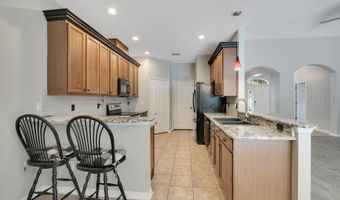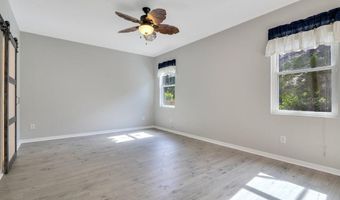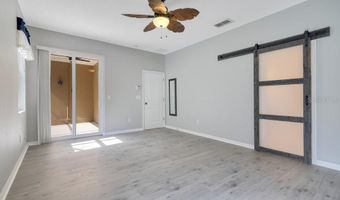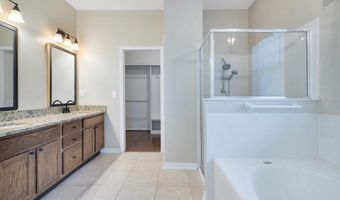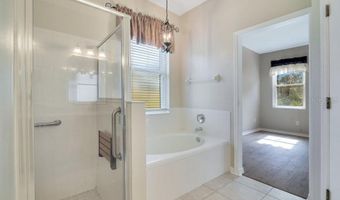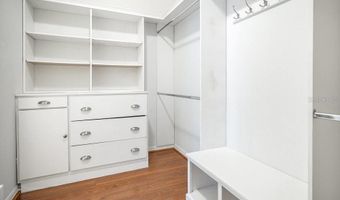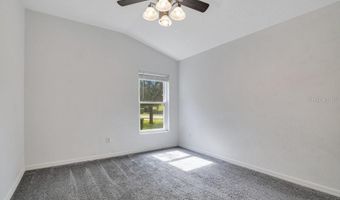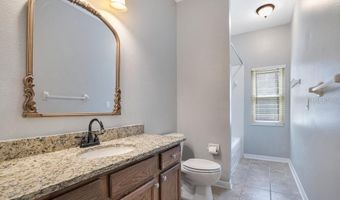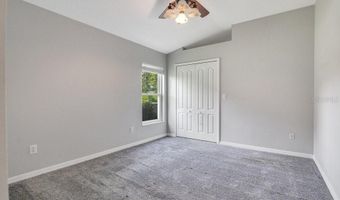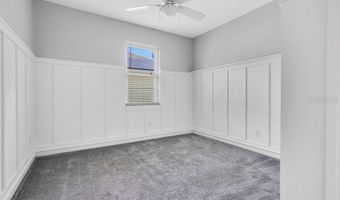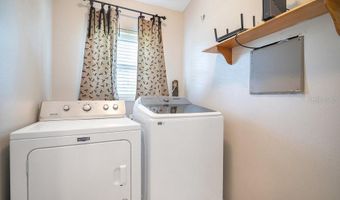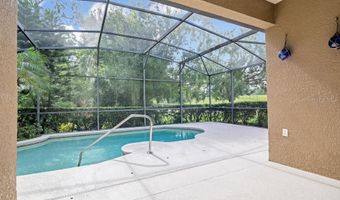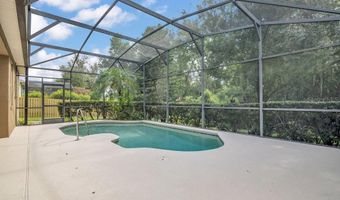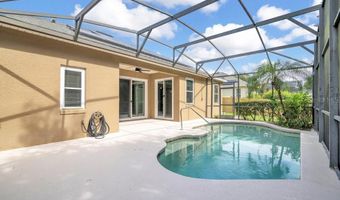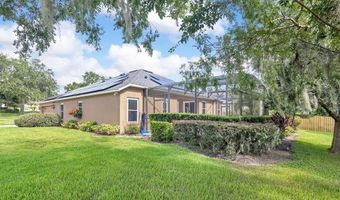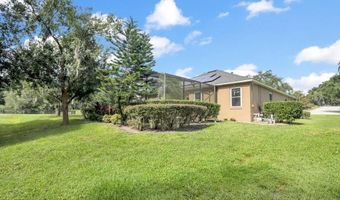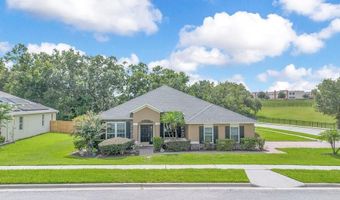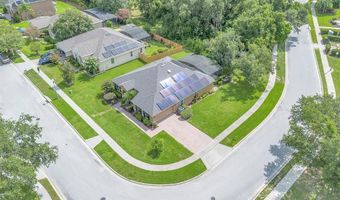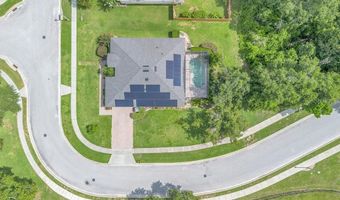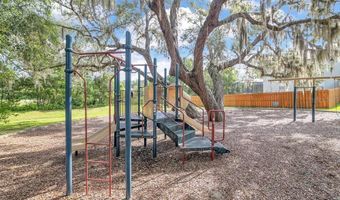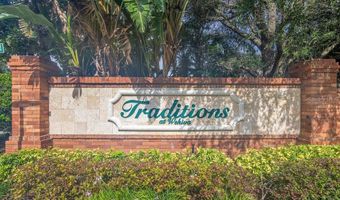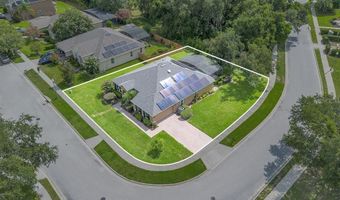274 WEKIVA POINTE Cir Apopka, FL 32712
Snapshot
Description
Stunning 4-Bedroom Sparkling Pool Home in a Gated Community – Whole house SOLAR - ENERGY Efficient!!! 40 Enphase Solar panels run the homes electric along with the updated double paned windows and sliding glass doors, making this home a cool paradise in the summer. Welcome to this extraordinary 4-bedroom, 2-bath pool home located in the highly desirable Traditions at Wekiva gated community. Sitting on nearly a third of an acre, this home offers a seamless blend of elegance and functionality. It's a Florida Dream- Step into the open floor plan, with formal dining/living room/ kitchen, four bedrooms and an office. Highlights include: Kitchen & Open Living- The centerpiece of the home is the kitchen, which features: • Upgraded granite countertops (2019) with a breakfast bar. • Custom wood 42" cabinetry with crown molding and trim, stainless & black appliances with matching black deep tub sink and a spacious walk in pantry. • Recessed and sconce lighting for a warm, inviting atmosphere. The kitchen opens to the breakfast area, dining and living room with a pool view, creating an ideal layout for entertaining. Double paned sliding glass doors lead to your screened-in patio and pool. Private Backyard Oasis- Step outside to enjoy your screened-in pool with a secluded conservation view, a spacious deck for grilling, lounging, or entertaining. Comfortable Living Spaces- The primary suite is a relaxing retreat, complete with: • New laminate flooring, double paned sliding glass doors to pool, barn door to bathroom, oversized walk-in closet with built-in shelving. • An en-suite bathroom featuring dual sinks, new quartz countertops, new vanity mirrors, updated lighting, a garden tub, separate tiled walk-in shower and water closet. Three additional bedrooms include ceiling fans, large closets, and plenty of natural light. A second bathroom is conveniently located between bedrooms with a tub/shower with new quartz countertops and custom wood cabinetry. Practical Features- • Inside Laundry room with washer and dryer. • Two-car garage with attic access and built-in storage. • Recent updates: Whole house SOLAR (2022), Double Paned windows and sliding doors (2019) AC (2024), Roof (2021), Pool rescreening (2020), Hot water heater (2020) House ceiling fans (2019) patio fan (2025), Garage rack & attic stairs (2019), Master closet built ins (2019), Garage door (2019), Master bedroom barn door (2020), Interior paint (2022), Exterior paint (2020), pool pump (2025), stove (2023), kitchen granite countertops (2019), Bathroom quartz countertops (2025) Laminate flooring in dining, living, office, master bedroom (2025) Prime Location- The gated community includes a tot lot/park with private gated access to Rock Springs Elementary School. Commuting is a breeze with easy access to 436, I-4, and the 429 Expressway, putting downtown Orlando, Disney, and the beaches within reach. Enjoy nearby attractions like Kelly Park’s Rock Springs tubing, Wekiwa State Park, and the West Orange Trail. Explore nearby Mount Dora’s charming shops and dining or visit Renniger’s Antique Market. Don’t miss this rare opportunity to own a home that offers the perfect combination of luxury, entertainment, and convenience. Schedule your private tour today!
More Details
Features
History
| Date | Event | Price | $/Sqft | Source |
|---|---|---|---|---|
| Listed For Sale | $539,950 | $245 | CHARLES RUTENBERG REALTY ORLANDO |
Expenses
| Category | Value | Frequency |
|---|---|---|
| Home Owner Assessments Fee | $144 | Monthly |
Taxes
| Year | Annual Amount | Description |
|---|---|---|
| 2024 | $3,699 |
Nearby Schools
Elementary School Rock Springs Elementary School | 0.2 miles away | PK - 05 | |
High School Apopka High | 2 miles away | 09 - 12 | |
Middle School Wolf Lake Middle School | 1.8 miles away | 06 - 08 |
