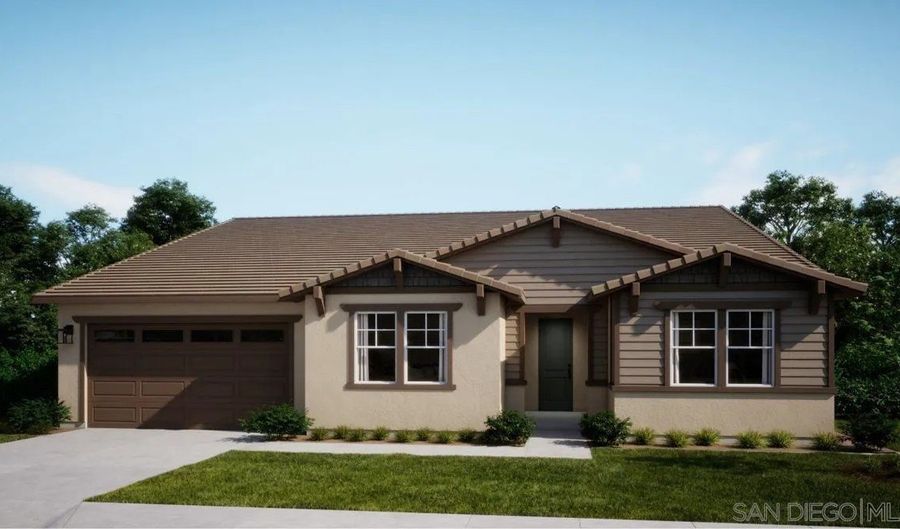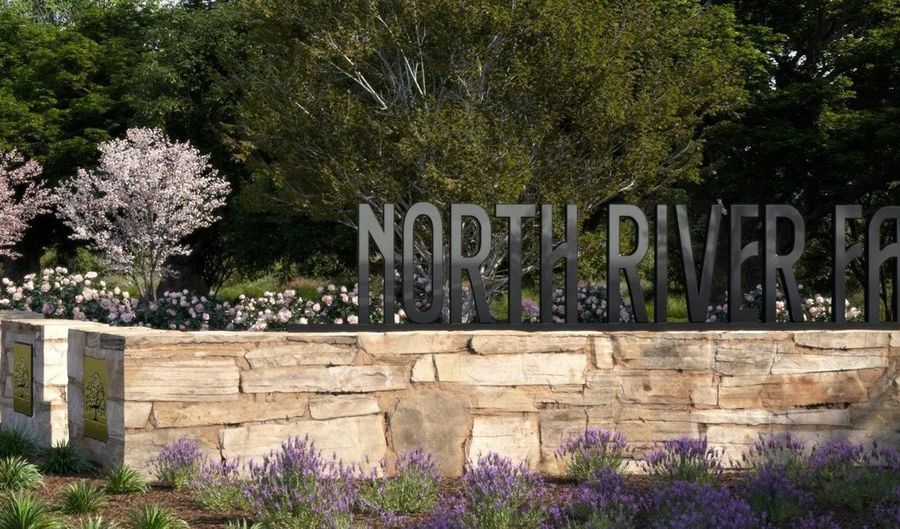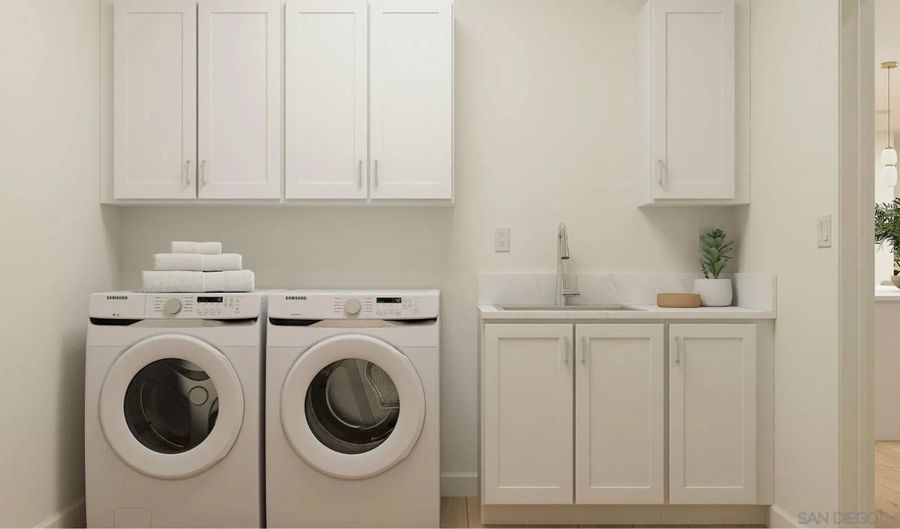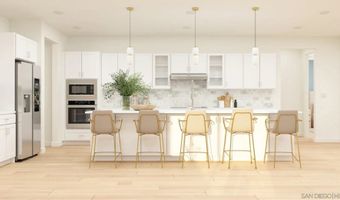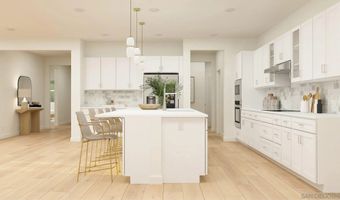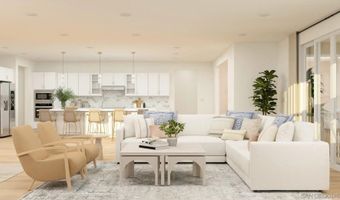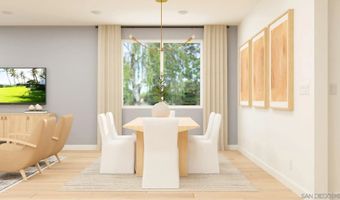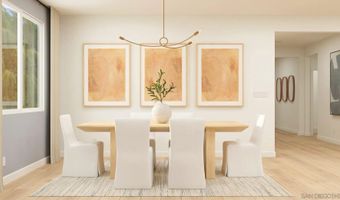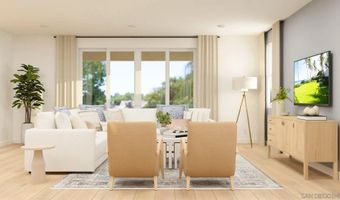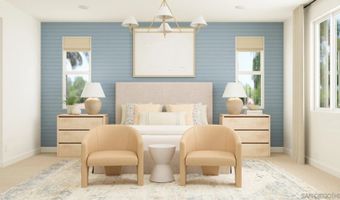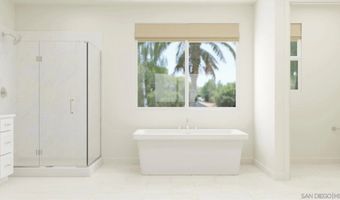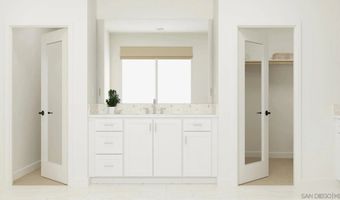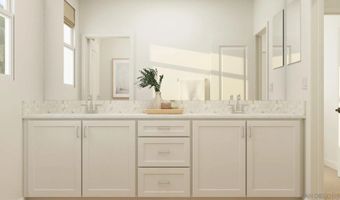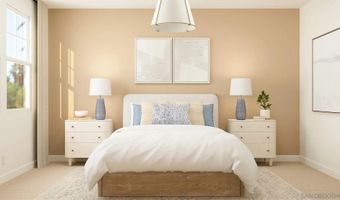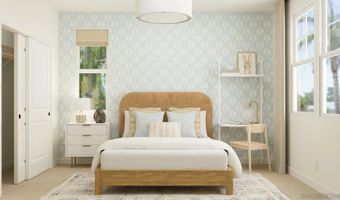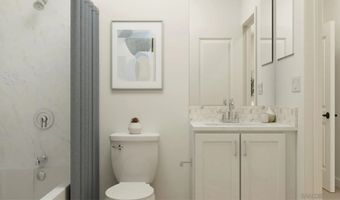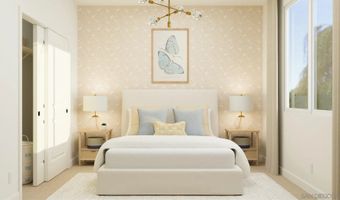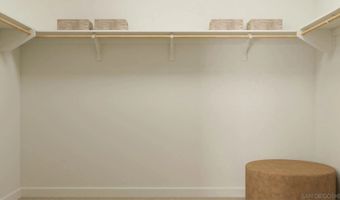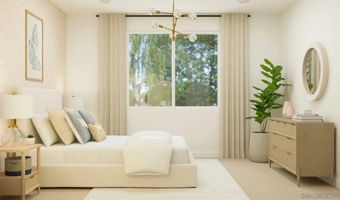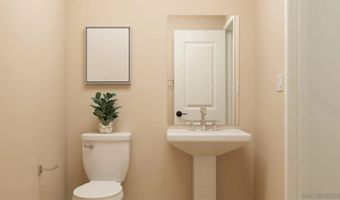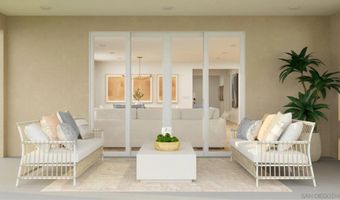274 Hadley Way Oceanside, CA 92057
Snapshot
Description
This new single-level home will be ready for you to move-in in July, featuring a modern and low-maintenance design and three secondary bedrooms off the entry offer a personal retreat. A spacious and flexible open-concept floorplan maximizes interior space, and a nearby California Room provides seamless outdoor entertainment and recreation. A convenient office space it tucked away off the main living area near the luxe owner’s suite, complete with a spa-inspired bathroom and dual walk-in closets. Monarch is one of five collections within the North River Farms masterplan offering spacious two-story homes. Monarch features the largest floorplans in the masterplan, with select plans featuring the Next Gen® suite, complete with a separate entrance, living space, bedroom, bathroom, kitchenette and laundry room. The community features fantastic amenities including swimming pools, a fitness room, pickleball courts and an elaborate trail system. There are several schools located nearby, perfect for family-minded residents.
More Details
Features
History
| Date | Event | Price | $/Sqft | Source |
|---|---|---|---|---|
| Listed For Sale | $1,330,900 | $399 | Select California Homes |
Expenses
| Category | Value | Frequency |
|---|---|---|
| Home Owner Assessments Fee | $400 | Monthly |
Nearby Schools
Elementary School Bonsall West Elementary | 0.6 miles away | KG - 06 | |
High School Mission Vista High | 1 miles away | 00 - 00 | |
Elementary School Del Rio Elementary | 1.2 miles away | KG - 05 |


