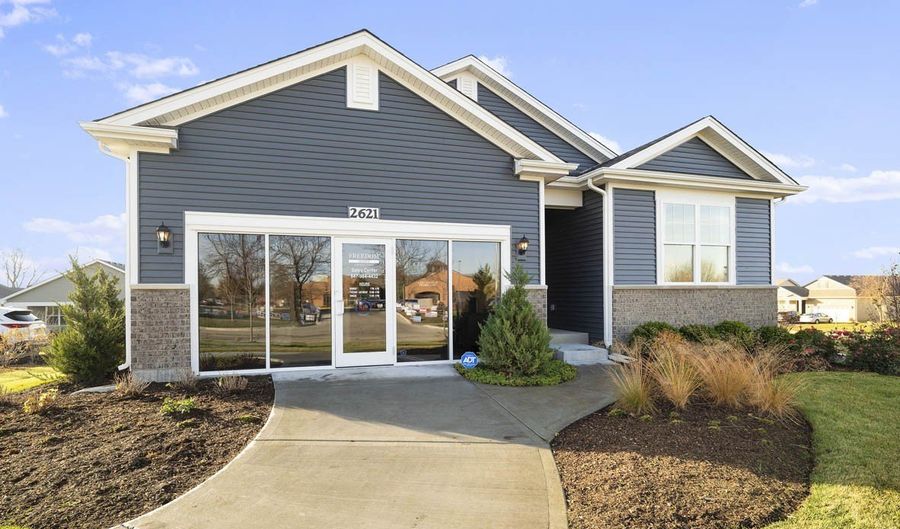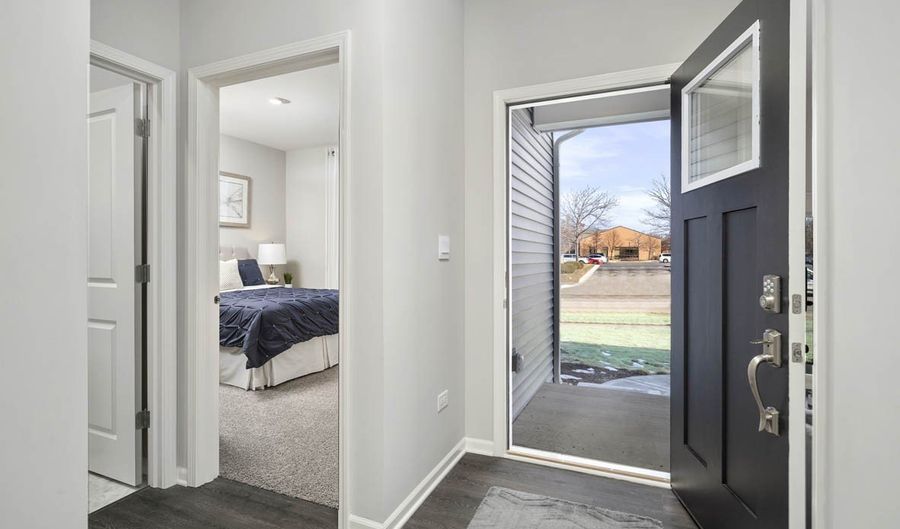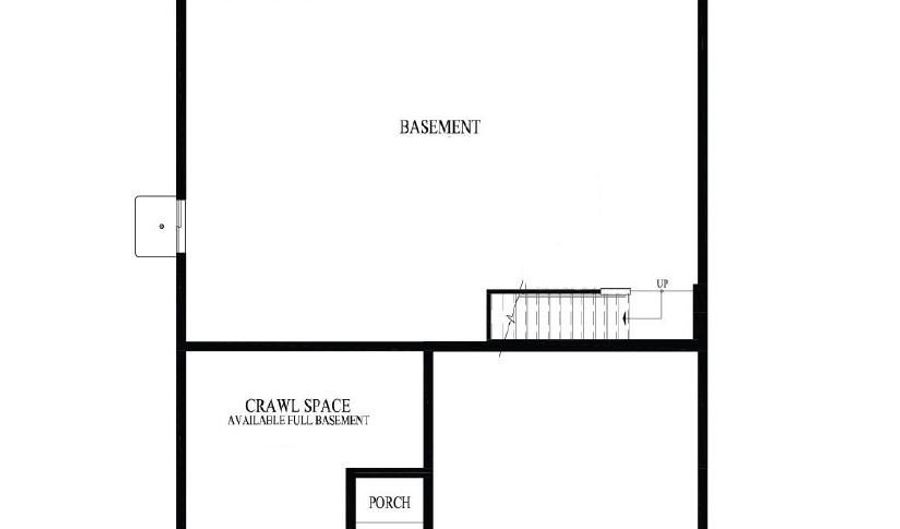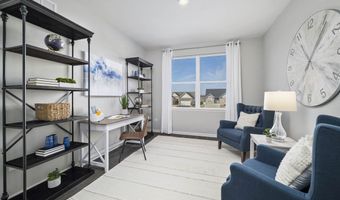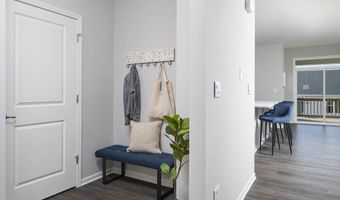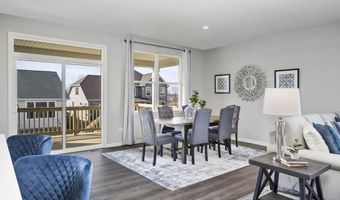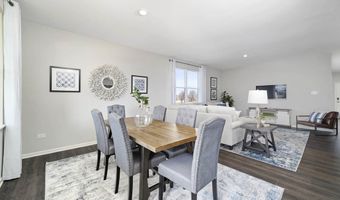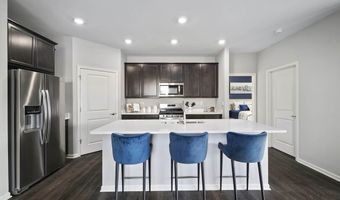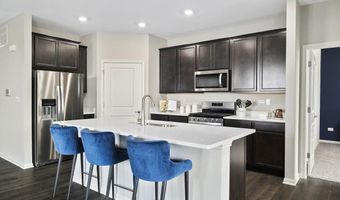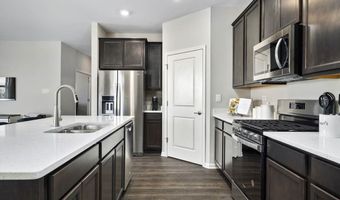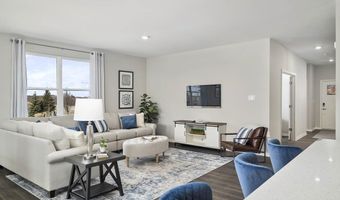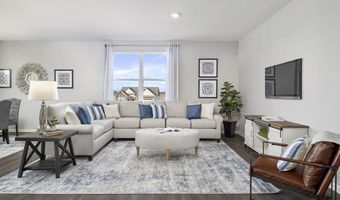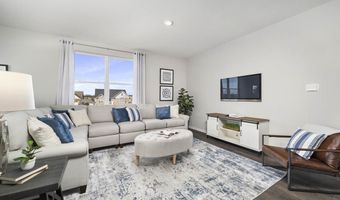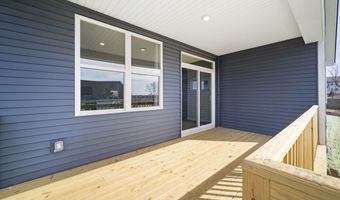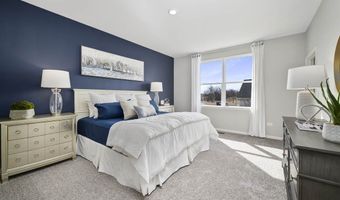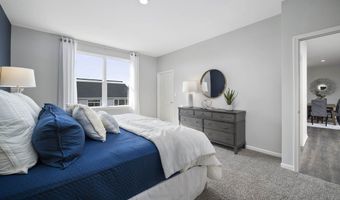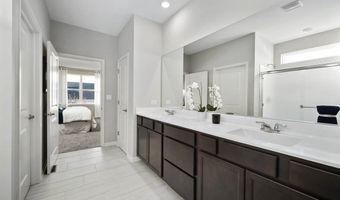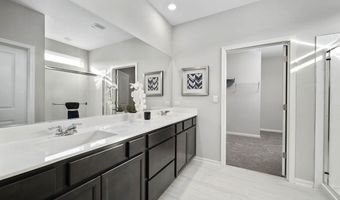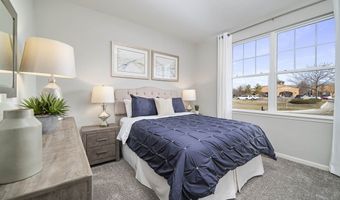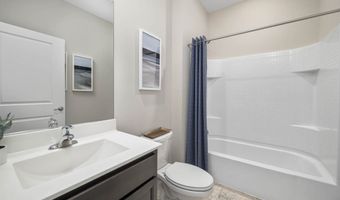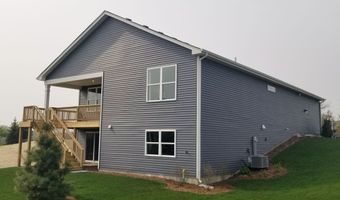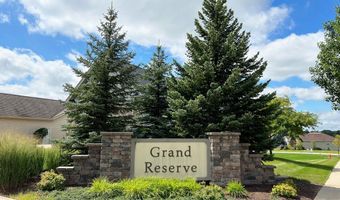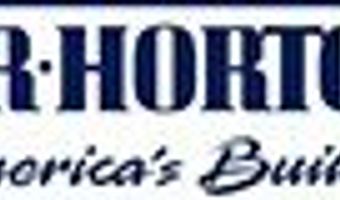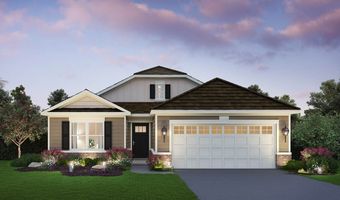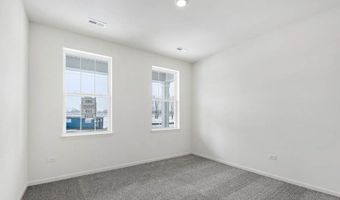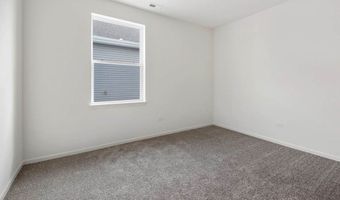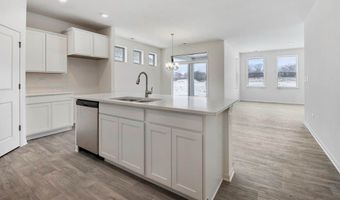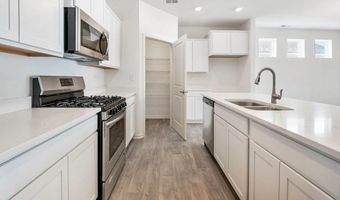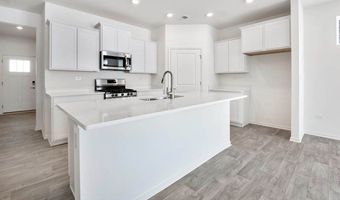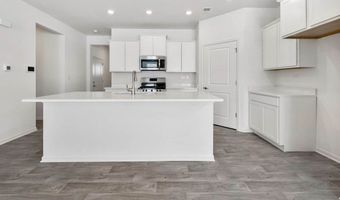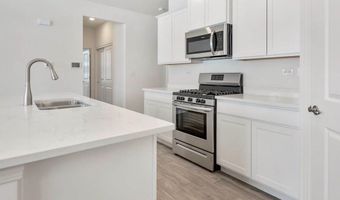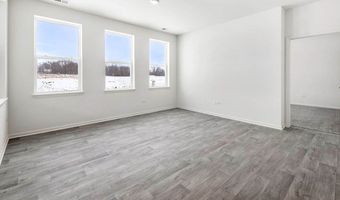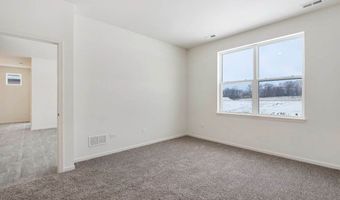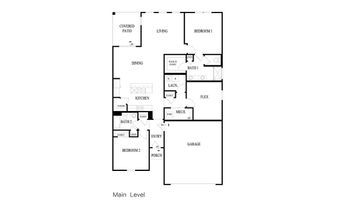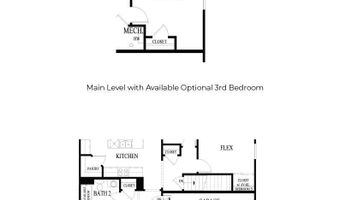2730 HARNISH Dr Algonquin, IL 60102
Snapshot
Description
Step into the Arlington ranch plan at Grand Reserve in Algonquin, IL. With a variety brick elevations to choose from, you are sure to find the perfect fit. This single-story home is charming and functional, perfect for those seeking a comfortable and accessible living space. The Arlington ranch features 1,660 square feet with 2 bedrooms, 2 full bathrooms, and a two-car garage. As you walk inside the Arlington plan, you will see a spacious bedroom and a full bathroom, located at the front of the home for privacy. Additionally, as you walk further into the home you will pass the flex room, laundry room, a linen closet, and access to the garage. The end of the hallway leads you into the center of the home. The dining room seamlessly connects with the living room and kitchen, providing enough space to host family and friends. The kitchen has modern stainless-steel appliances, a pantry, and an island with quartz countertops. The primary room is at the back of the home, and offers an en suite bathroom with dual sink vanity, water closet, seated shower, and a walk-in closet. Lastly, youll find a covered patio out back, perfect for outdoor entertaining or enjoying the weather. Dont miss out on the opportunity to own your brand new home at Grand Reserve in Algonquin, IL. *Photos are for representational purposes only, finishes may vary per home.
More Details
Features
History
| Date | Event | Price | $/Sqft | Source |
|---|---|---|---|---|
| Price Changed | $514,990 -1.9% | $309 | Chicago | |
| Listed For Sale | $524,990 | $315 | Chicago |
Nearby Schools
High School Harry D Jacobs High School | 0.7 miles away | 09 - 12 | |
Elementary School Mackeben Elementary School | 1.3 miles away | KG - 02 | |
Elementary School Conley Elementary School | 1.4 miles away | 03 - 05 |
