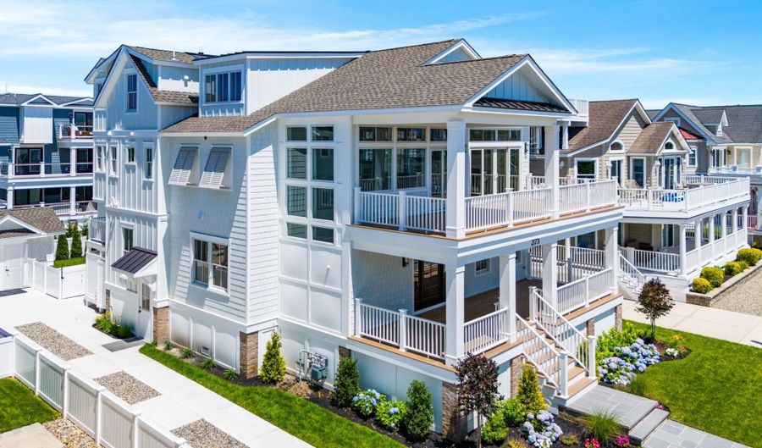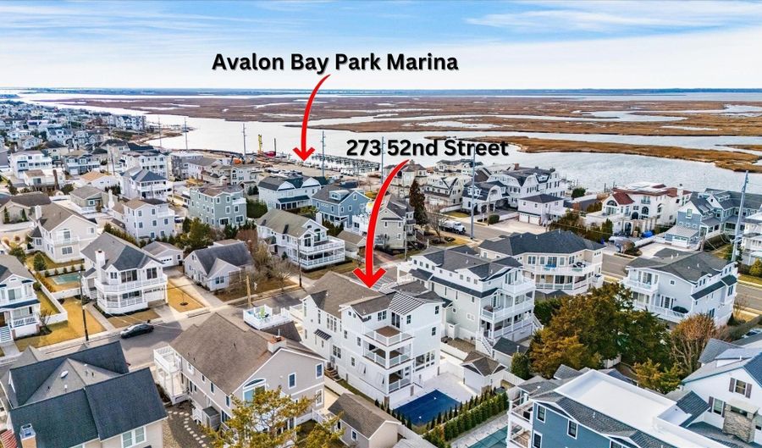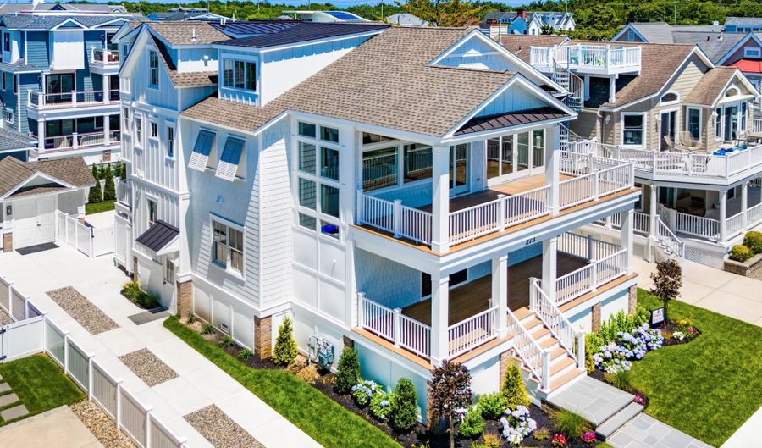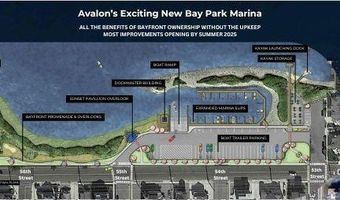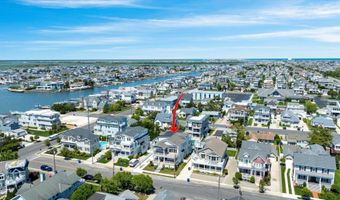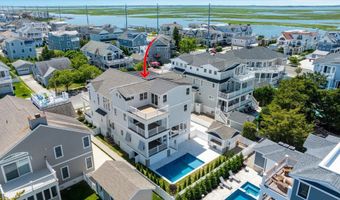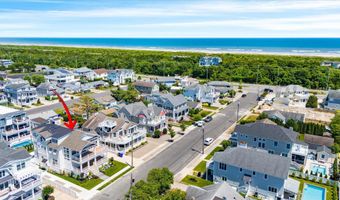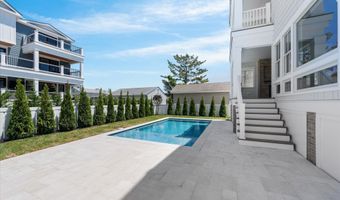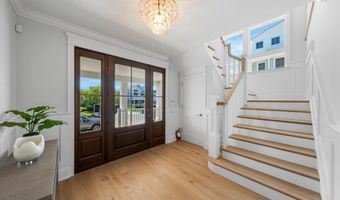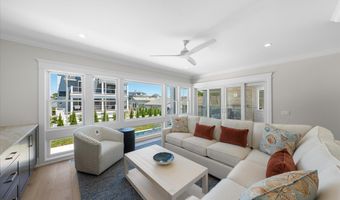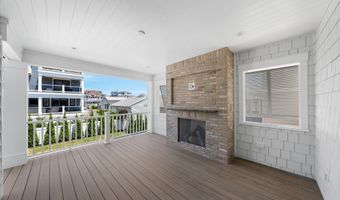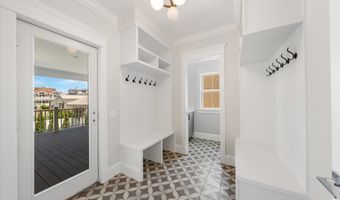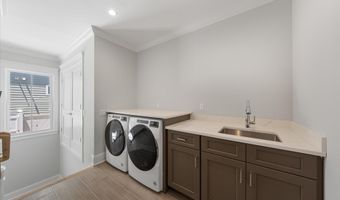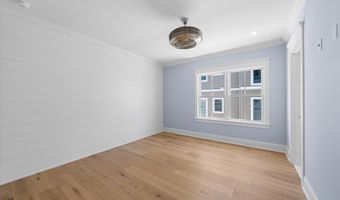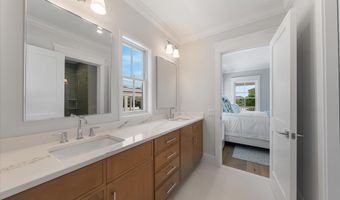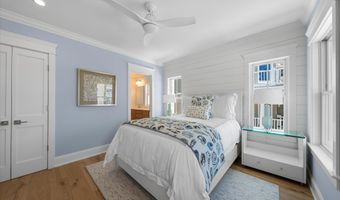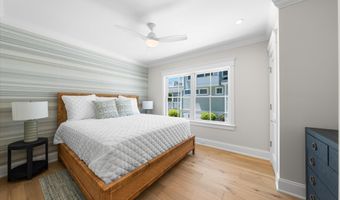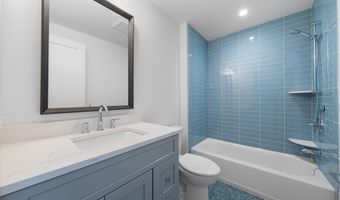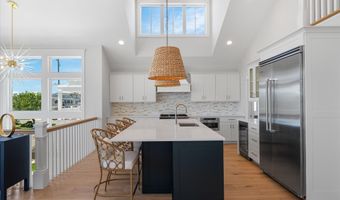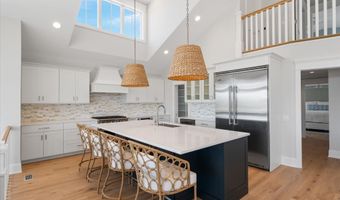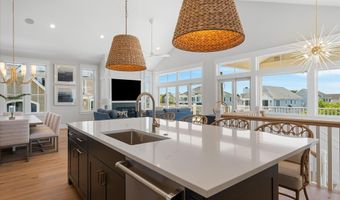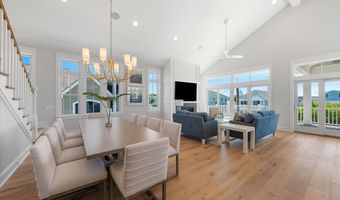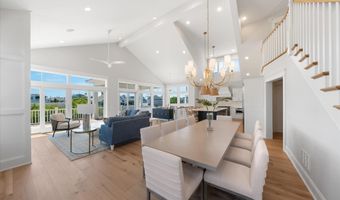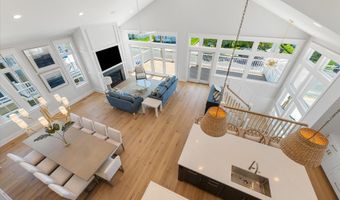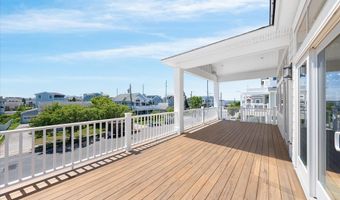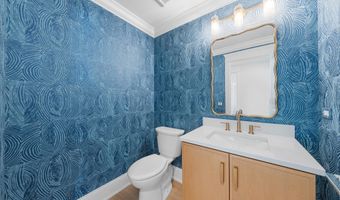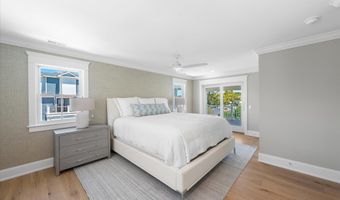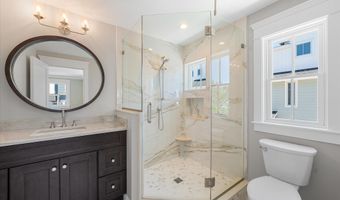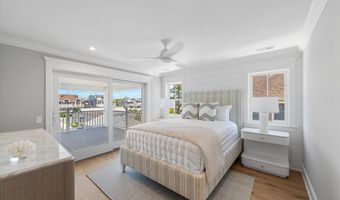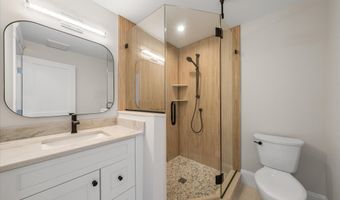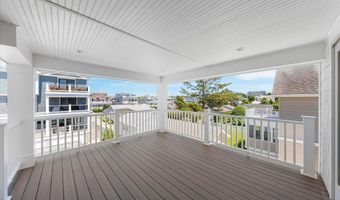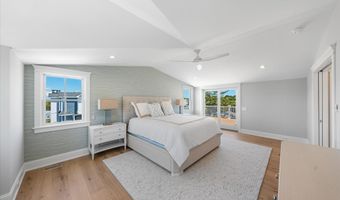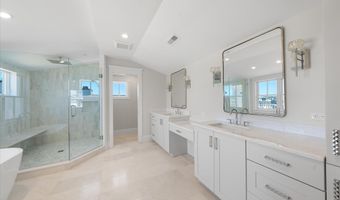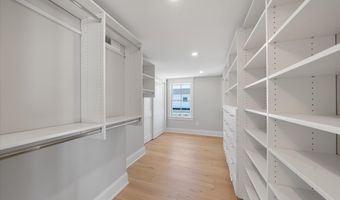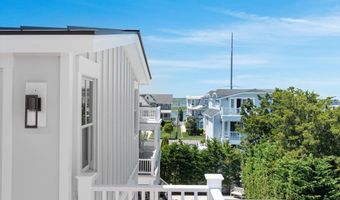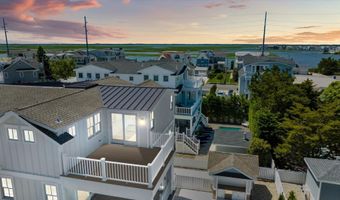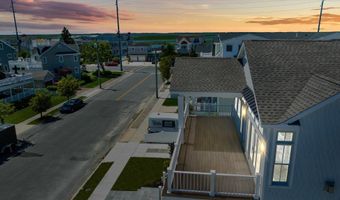BRAND NEW, FULLY FURNISHED, BEAUTIFULLY DESIGNED, AND METICULOUSLY CONSTRUCTED AVALON HOME. An opportunity to enrich your life with a truly extraordinary coastal living experience combining an incredible layout with top-of-the-line design finishes and seamless indoor-outdoor connectivity. Plus a wonderful coastal location affording convenient beach access and 2- minute walking access to Avalon’s exciting new Bay Park Marina amenity. With new kayak launching docks and storage, a new boat launch ramp, new boat slips and a magnificent promenade and pavilion to take in sunsets over the bay, the Marina will offer nearby homeowners all the benefits of Bayfront ownership without the upkeep. With 6 bedrooms, 5 full baths, 2 half baths, den with wet bar, multiple patios and decks, and elevator, 273 52nd Street provides extraordinary spaces and conveniences for family and friends to gather and create lasting memories. Stepping inside, you will be greeted by a soaring foyer featuring an abundance of natural light. The main level features a 2-story open-concept living area that seamlessly connects the living room, dining room and gourmet kitchen. The kitchen is a culinary enthusiast's dream with Viking appliances, Quartz countertops, custom cabinetry, a gracious center island and walk-in pantry. Escape to the primary bedroom suite located on its own private level and featuring a beautiful ensuite bathroom, generous walk-in closet with a second washer/dryer pair, and a private balcony to relax and enjoy sunset views over the bay. The remaining bedrooms are generous in size and natural light and feature ensuite bathrooms. Step outside to find additional inviting living spaces featuring a heated pool, spacious patio for lounging, cabana with wet bar, and a unique covered open air TV room with fireplace overlooking the pool. This custom Avalon beach home is a rare find that perfectly combines elegance, comfort, and coastal charm. Don't miss your chance to own this extraordinary property and start living your beachside dream. A collaboration of the distinguished team of OSK Design Partners, and Coastal Modern Construction. Schedule a private tour today.
