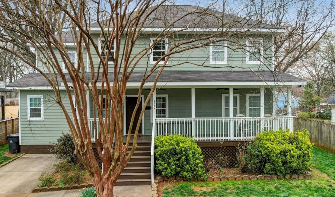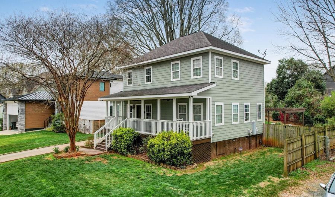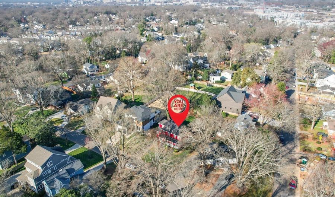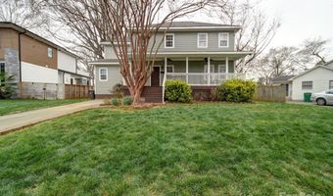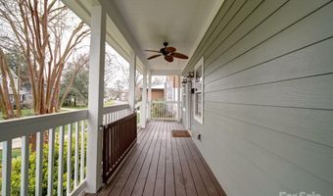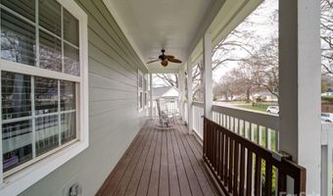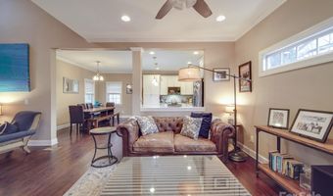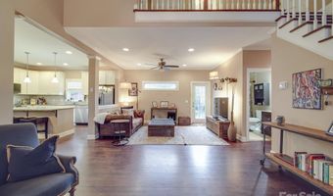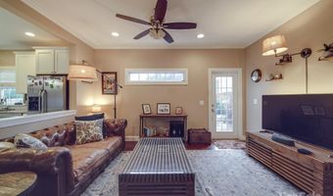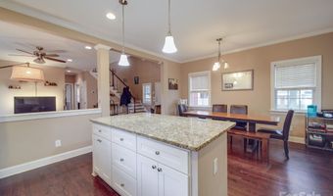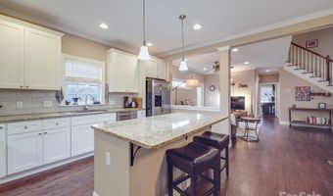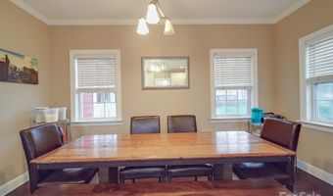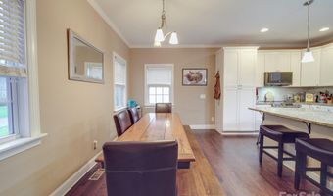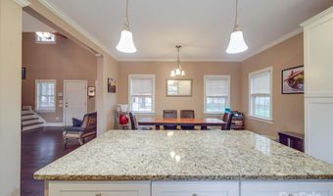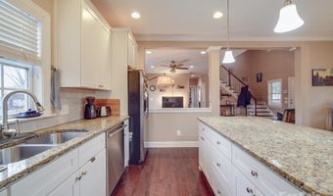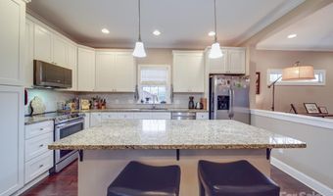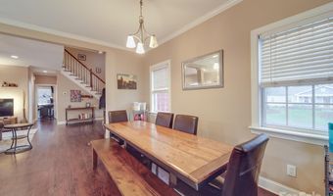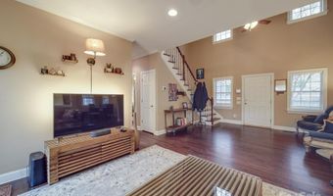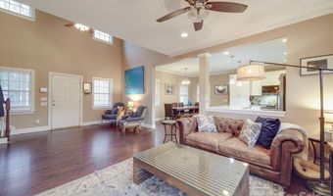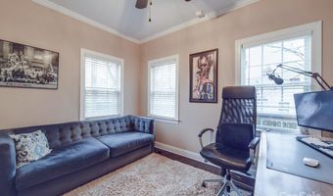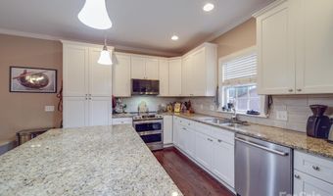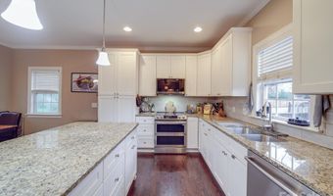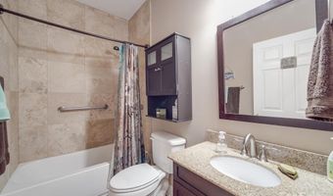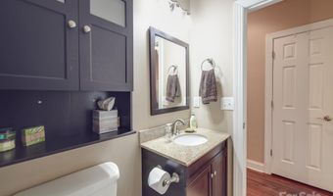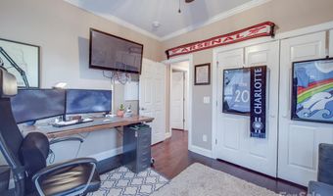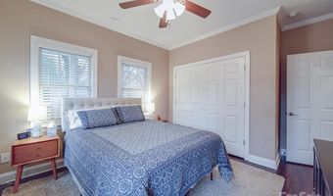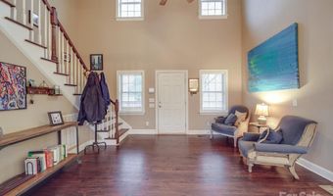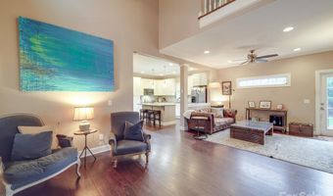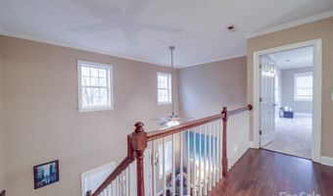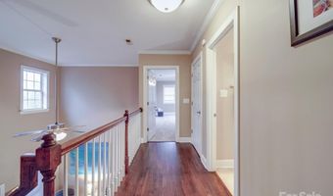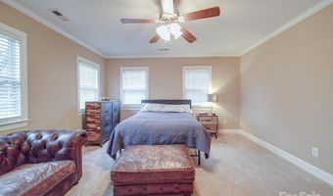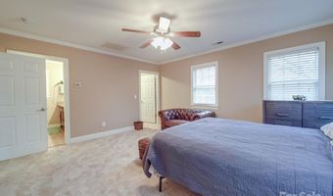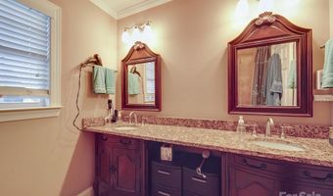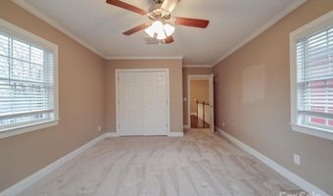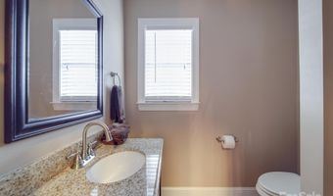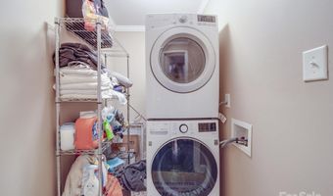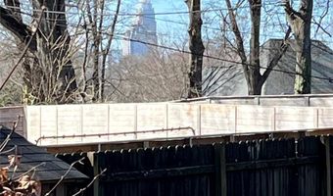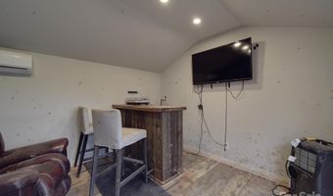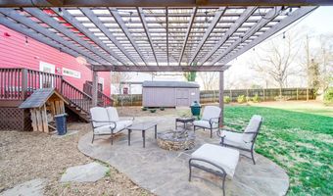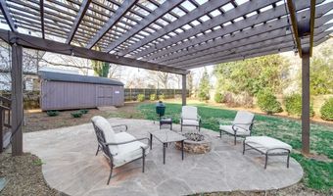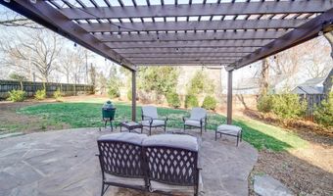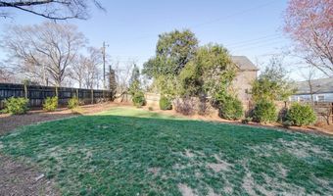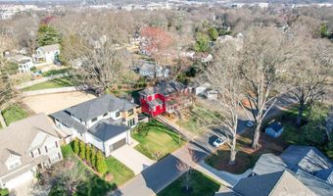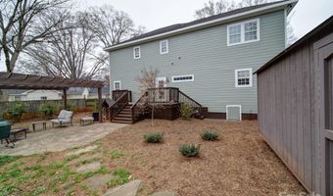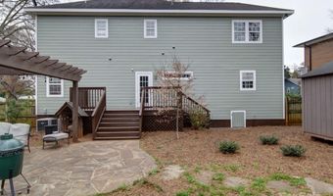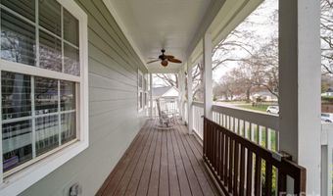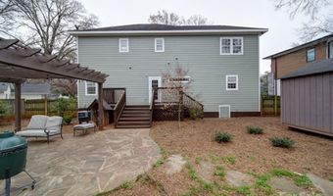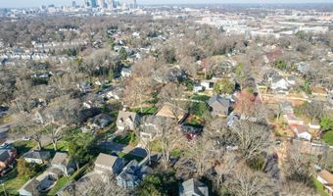2729 Duncan Ave Charlotte, NC 28205
Snapshot
Description
Dream Home Alert: Stunning 4-Bed, 3-FULL Bath Home in Villa Heights!
This gorgeous home boasts soaring ceilings, an open floor plan, and hardwood floors throughout. The kitchen is a dream with granite countertops, stainless steel appliances, and a huge island, perfect for gatherings. What You’ll Love: the spacious and smart layout. Primary suite upstairs with en-suite bath and walk-in closet. 2nd Bedroom upstairs is generous and light-filled, full bath and laundry complete the upstairs. 2 bedrooms and full bath downstairs for flexible living. Outdoor Oasis – large back deck with winter Uptown views, a brand-new stone patio + pergola with a wood-burning fire pit = ultimate cozy vibe. Storage shed (half finished)—perfect for a bar, office, or retreat. Dual-system HVAC and paved storage under crawl space
Located just minutes from the Light Rail and everything Uptown/Villa Heights/NoDa has to offer. Don’t miss out on this Villa Heights gem! EXTERIOR COLOR BEING CHANGED TO EVERGREEN FOG
More Details
Features
History
| Date | Event | Price | $/Sqft | Source |
|---|---|---|---|---|
| Price Changed | $812,000 -2.75% | $400 | Progressive Urban Real Estate LLC | |
| Listed For Sale | $835,000 | $411 | Progressive Urban Real Estate LLC |
Nearby Schools
Elementary School Highland Mill Montessori | 0.3 miles away | PK - 05 | |
Elementary School Villa Heights Elementary | 0.5 miles away | KG - 05 | |
Elementary School Shamrock Gardens Elementary | 1 miles away | KG - 05 |
