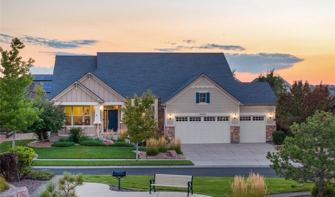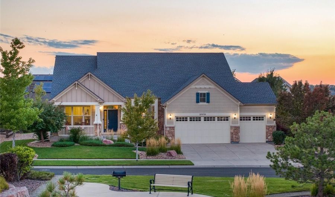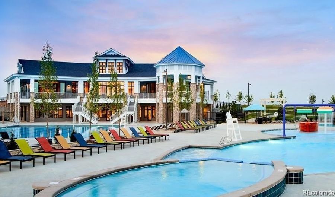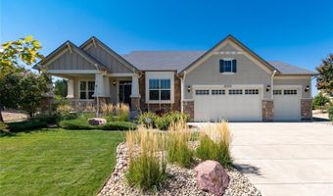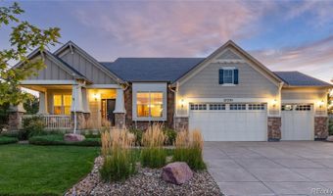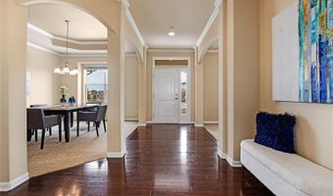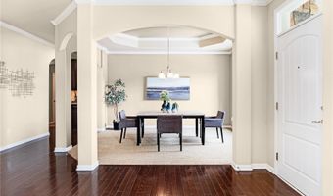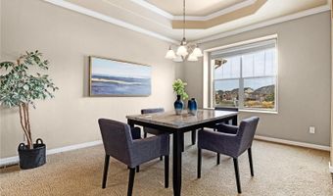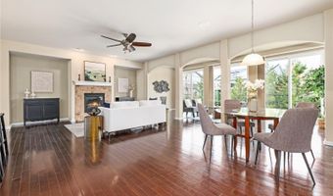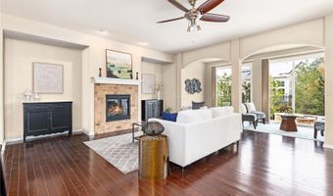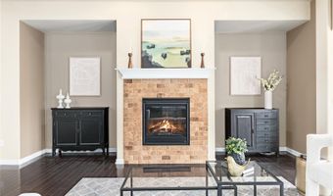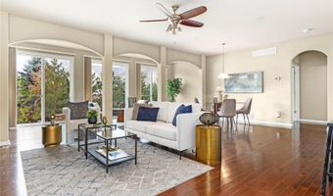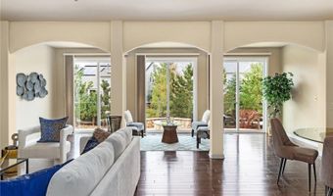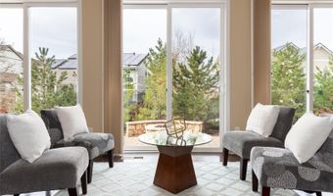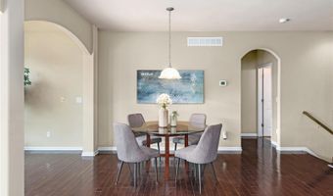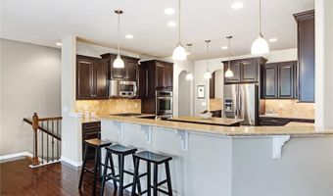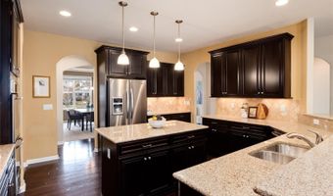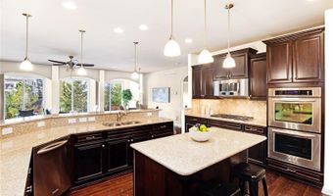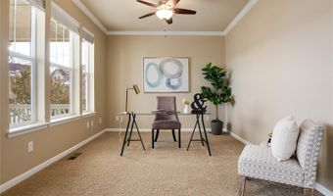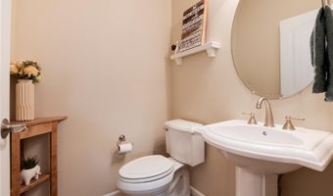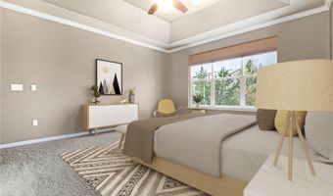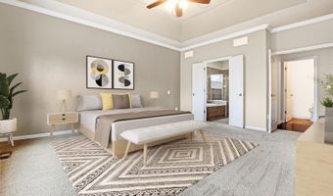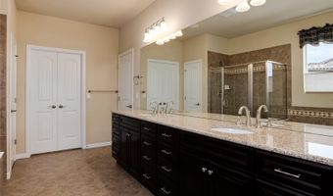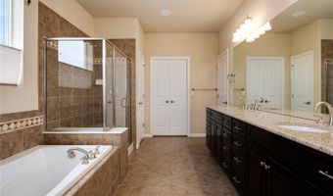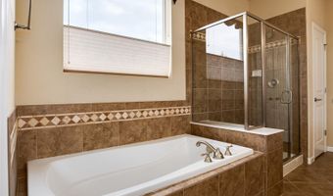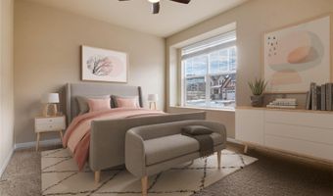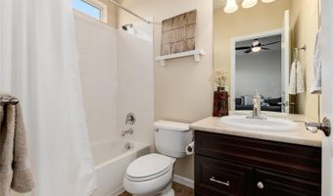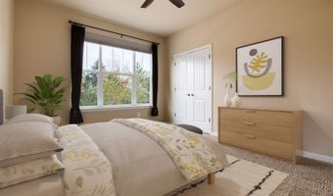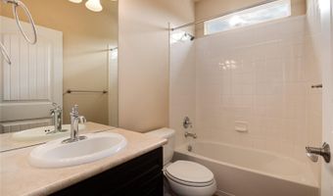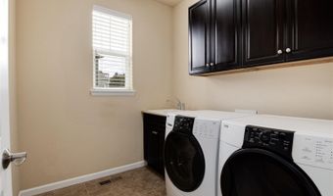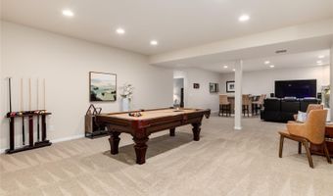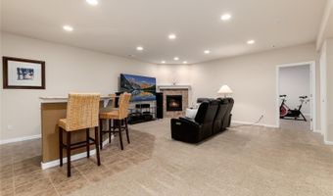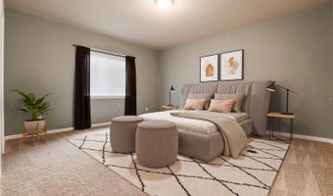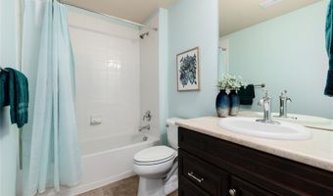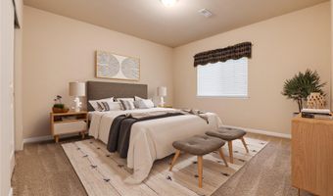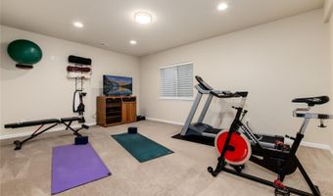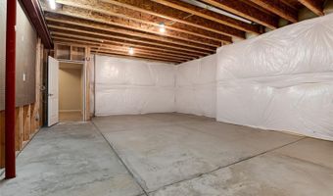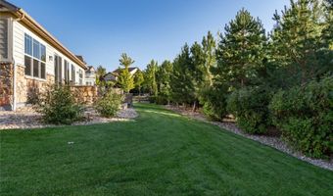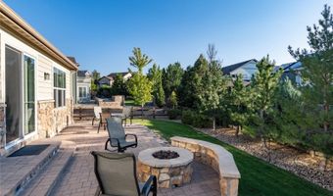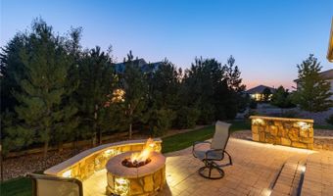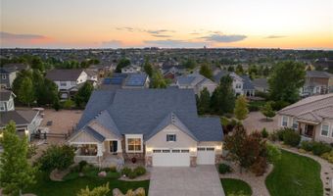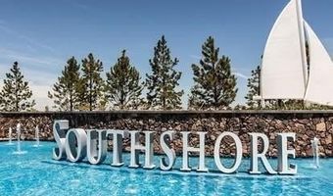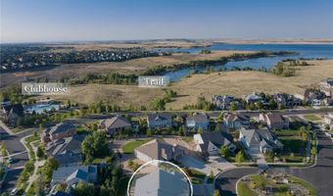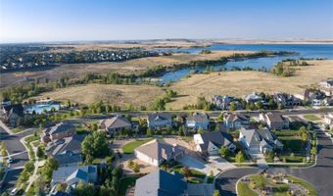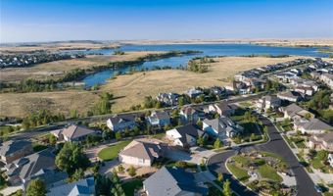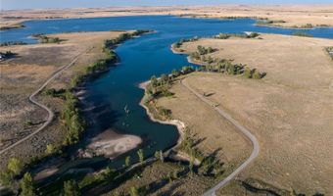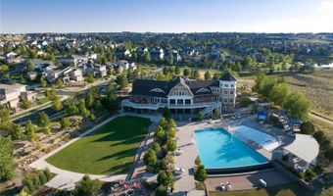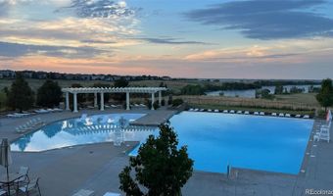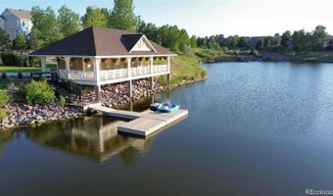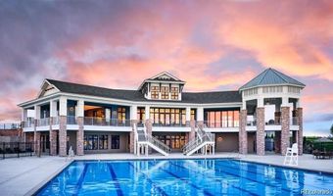27235 E Lakeview Pl Aurora, CO 80016
Snapshot
Description
Looking for an incredible 6 bedroom, 4.5 bathroom ranch home w/ finished basement in an amazing community full of amenities? This former Pulte model home has all the upgrades, high-quality finishes, & a prime 1/3-acre lot in the sought-after Southshore Community. Just 1 of 6 homes in a quiet park-like cul-de-sac, it’s walkable to the Clubhouse (pool, gym, fire pit & more) & Aurora Reservoir w/ scenic trails & beaches. A large front porch welcomes guests into a formal foyer flanked by a tray-ceiling dining room and a bright flex room, ideal as an office. The gourmet kitchen features granite counters, upgraded cabinets, gas cooktop, stainless appliances, a center island, breakfast bar, pantry, & opens to a large great room w/ gas fireplace & a light-filled sunroom w/ a wall of patio doors to the backyard. The spacious primary suite overlooks the private backyard and includes a tray ceiling, soaking tub, walk-in shower, dual sinks, & dual oversized walk-in closets. Two additional bedrooms with en-suite baths, a powder room, laundry, mudroom, and a 3-car garage complete the main level. Downstairs, the finished basement lives like a second home with 3 bedrooms (one non-conforming), a huge open space w/ fireplace, wet bar, & two unfinished storage rooms totaling 900 sq ft—ideal for future expansion. The professionally landscaped backyard includes a paver patio, dining area, fire pit, and mature evergreens. Additional features: high-efficiency furnace, tankless water heater, Class 4 Impact-Resistant shingles, fresh paint, and in-ceiling speakers. Meticulously maintained home. The Southshore neighborhood includes 2 state-of-the-art Clubhouses w/ an array of pools & fitness areas, fire pits, playgrounds, a dog park, a boathouse, a lake stocked with fish for fishing, paddle boarding, or peddle boating, and miles of trails for biking or jogging, plus over 120 acres of public open space. Award winning Cherry Creek School District. Zoned for the highly desirable Altitude Elem.
More Details
Features
History
| Date | Event | Price | $/Sqft | Source |
|---|---|---|---|---|
| Listed For Sale | $975,000 | $209 | Compass - Denver |
Expenses
| Category | Value | Frequency |
|---|---|---|
| Home Owner Assessments Fee | $30 | Monthly |
Nearby Schools
Middle School Fox Ridge Middle School | 0.8 miles away | 06 - 08 | |
High School Cherokee Trail High School | 1.1 miles away | 09 - 12 | |
Elementary School Coyote Hills Elementary School | 1.8 miles away | PK - 05 |
