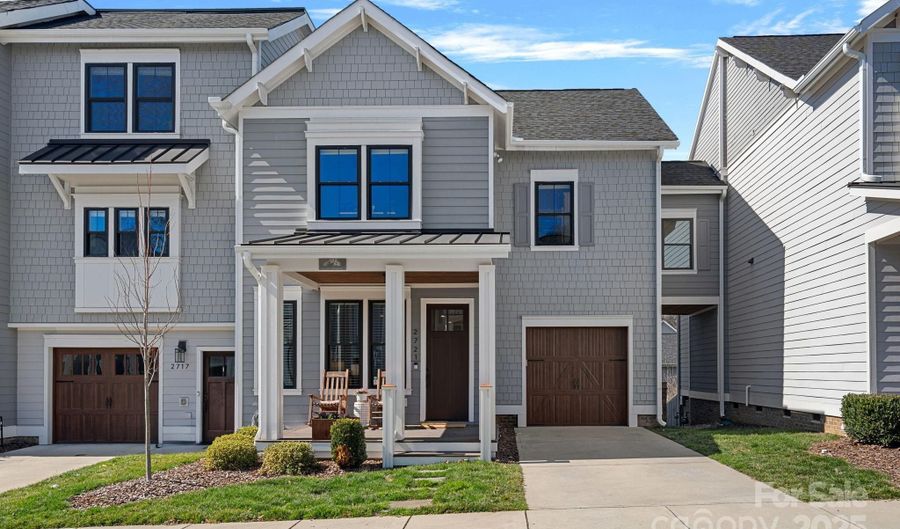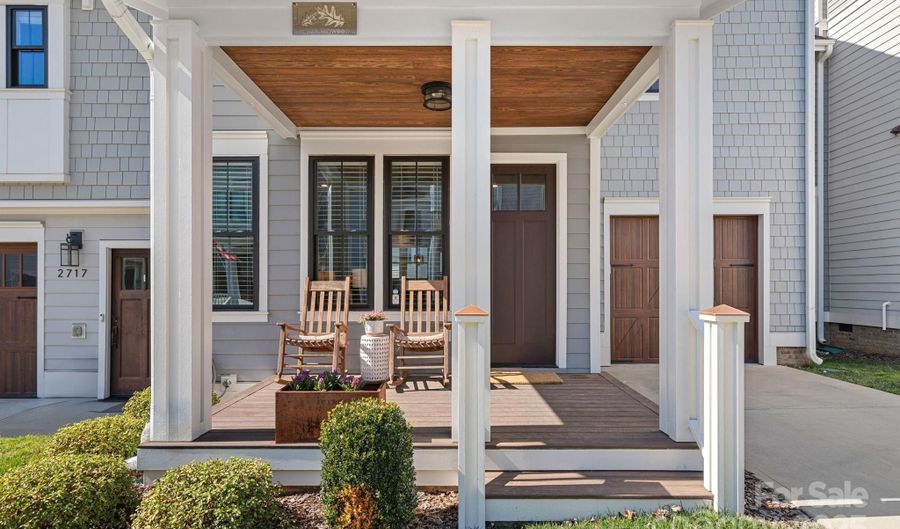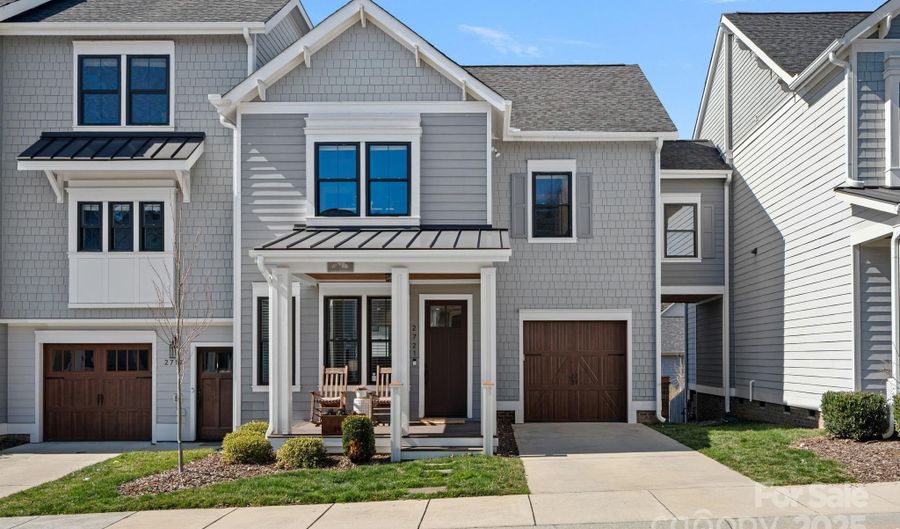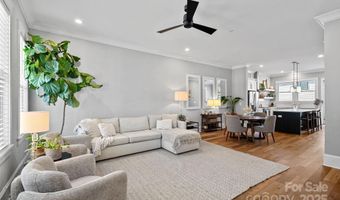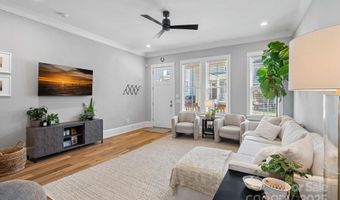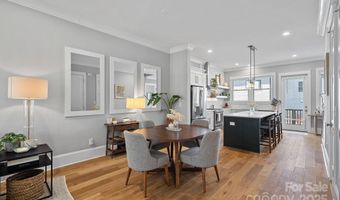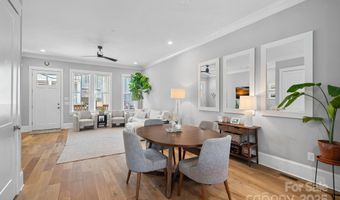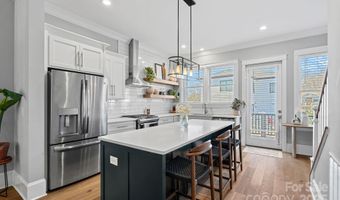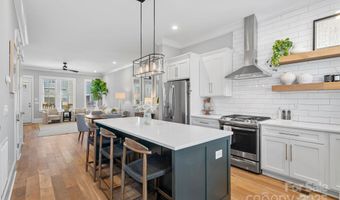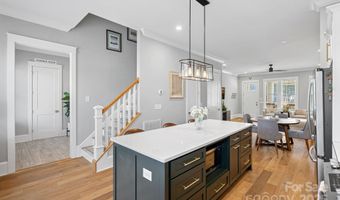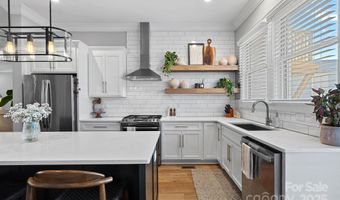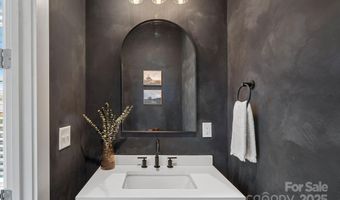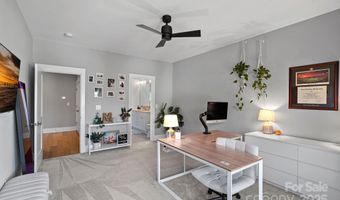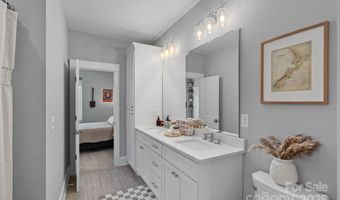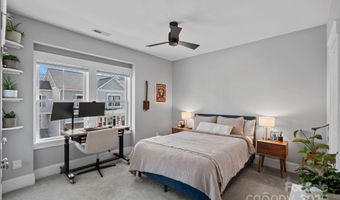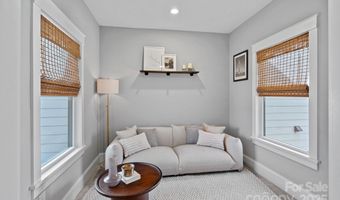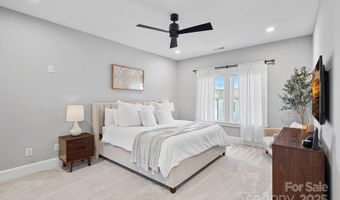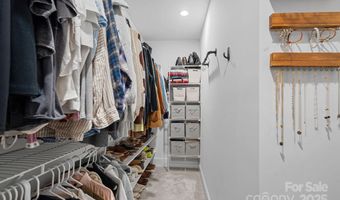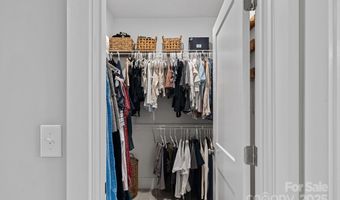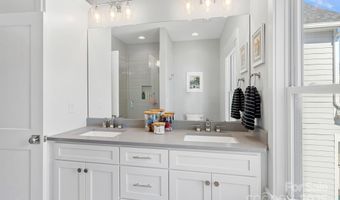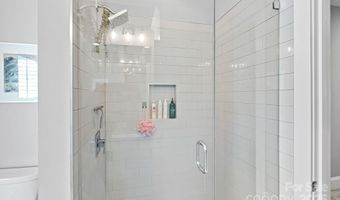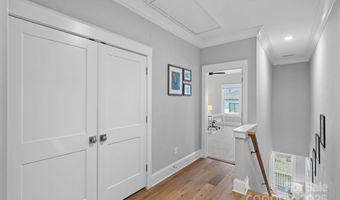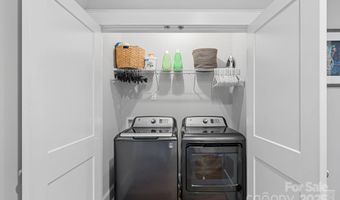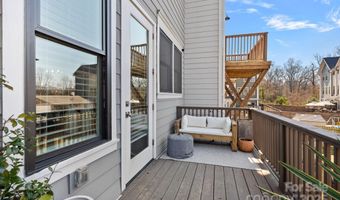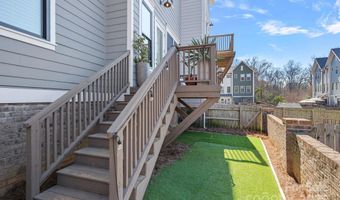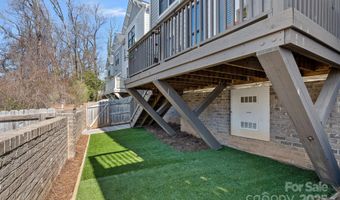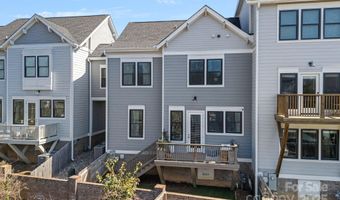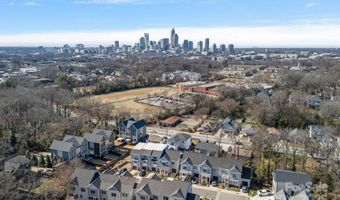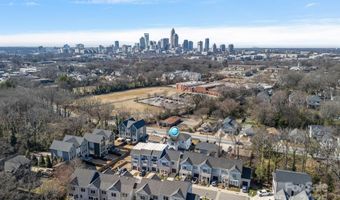2721 Kilgo Way Charlotte, NC 28205
Snapshot
Description
Stylish & Spacious Townhome in the Heart of Plaza Midwood! Welcome home to this stunning 3-bedroom, 2.5-bathroom townhome nestled on a quiet dead-end street in one of Charlotte’s most sought-after neighborhoods! With 2,049 sq. ft. of thoughtfully designed space, this two-story gem offers the perfect blend of modern convenience and cozy charm. Step inside to find: An open floor plan filled with natural light, A chef’s dream kitchen featuring a large island, gas stove with vented hood, and sleek finishes, primary suite retreat with its own nook—perfect for a reading corner, home office, or Peloton setup! Fenced backyard low-maintenance turf—ideal for pets, entertaining, or just relaxing, Deck off the back for outdoor dining and a covered front porch for morning coffee. All of this, in the unbeatable Plaza Midwood lifestyle—just minutes from trendy restaurants, breweries, shopping, and more! Don’t miss out on this incredible opportunity to own a slice of Charlotte’s hottest neighborhood.
More Details
Features
History
| Date | Event | Price | $/Sqft | Source |
|---|---|---|---|---|
| Listed For Sale | $750,000 | $366 | Realty ONE Group Select |
Expenses
| Category | Value | Frequency |
|---|---|---|
| Home Owner Assessments Fee | $420 | Monthly |
Nearby Schools
High School Midwood High | 0.5 miles away | 09 - 09 | |
Junior & Senior High School Midwood High - Tate Taps | 0.5 miles away | 07 - 12 | |
Elementary School Villa Heights Elementary | 0.6 miles away | KG - 05 |
