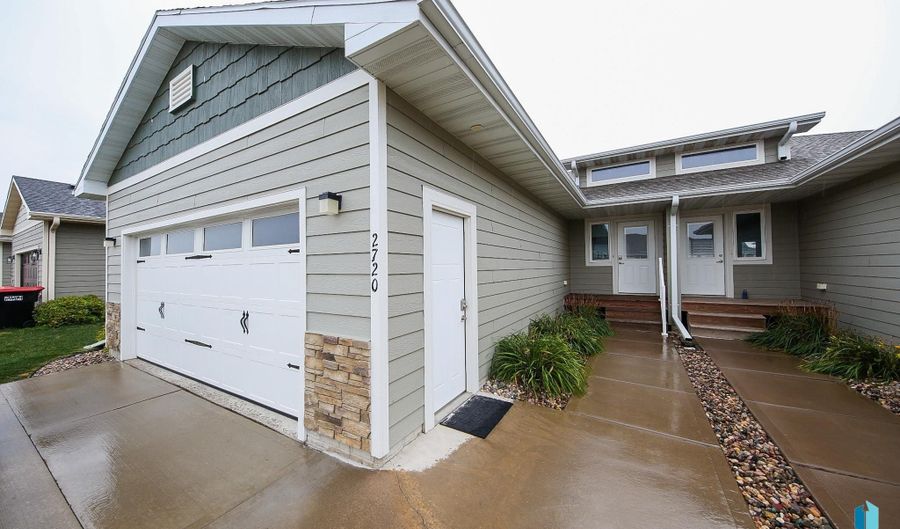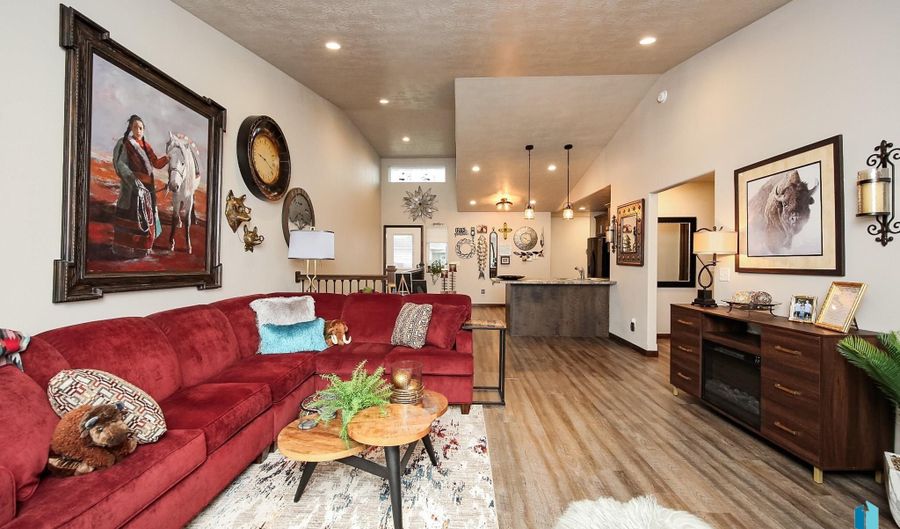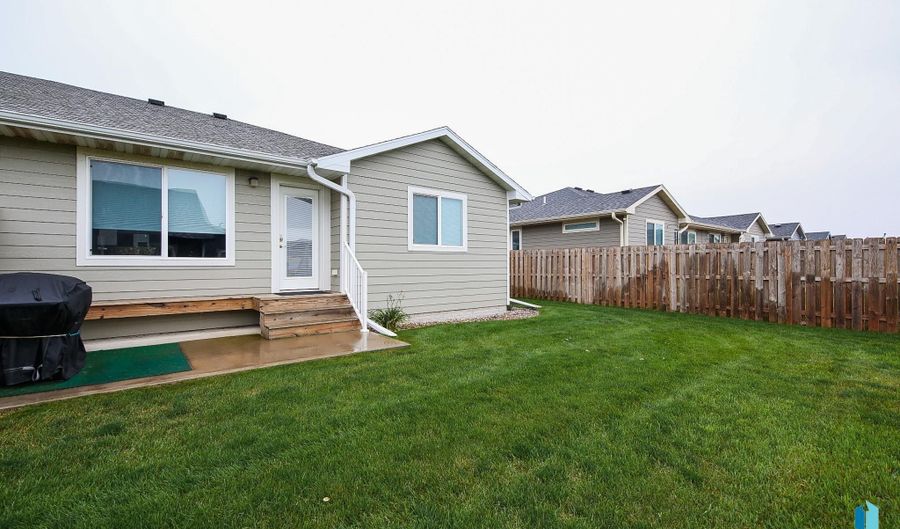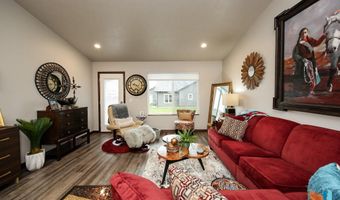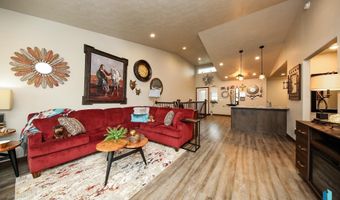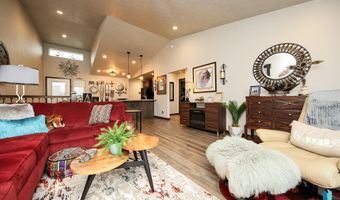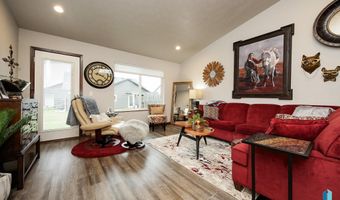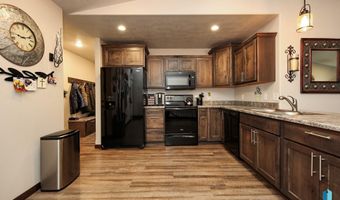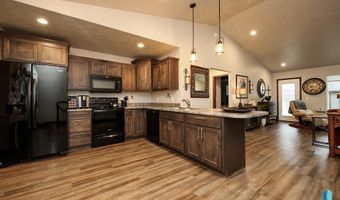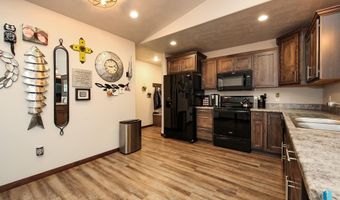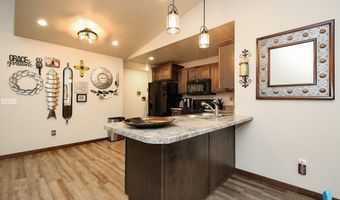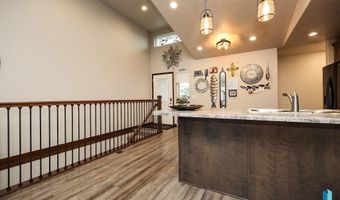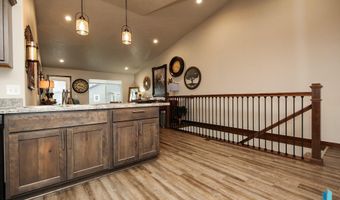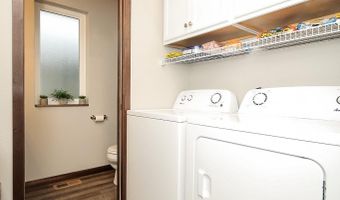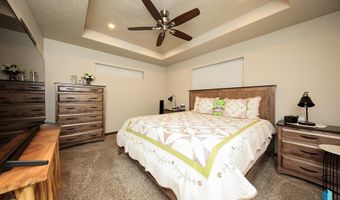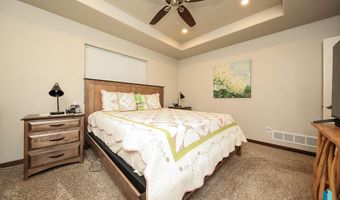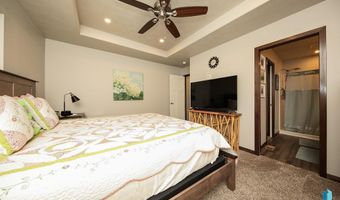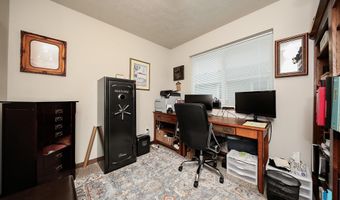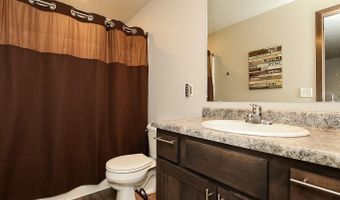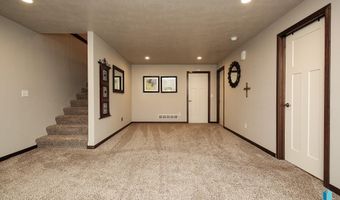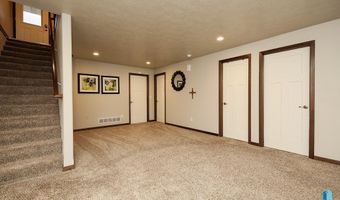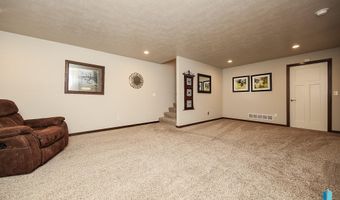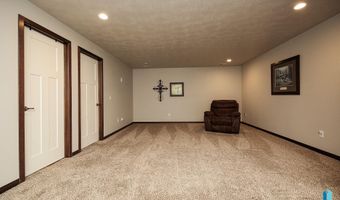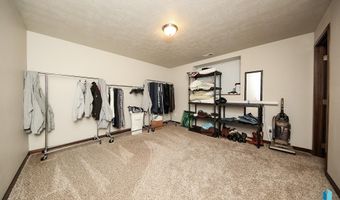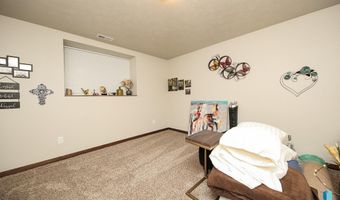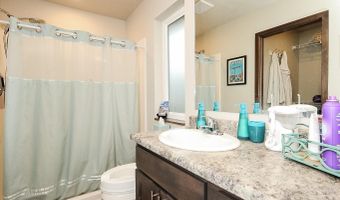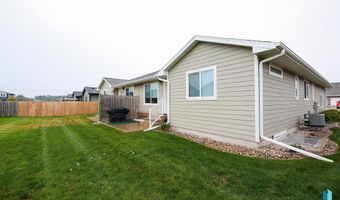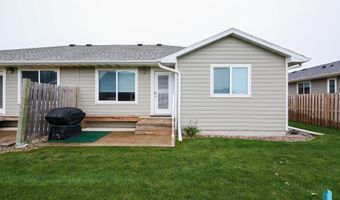2720 E Sunburst Dr Brandon, SD 57005
Snapshot
Description
Welcome to this pristine twin home, where pride of ownership shines through! Step into a wide-open floor plan that’s perfect for entertaining, featuring vaulted ceilings and beaming natural light. You’ll find beautiful birch cabinets in the kitchen, ample counter space, and an eat-in counter. New fridge and stove. The main floor offering a primary suite with a private bath, walk-in shower, large walk-in closet, and a stylish tray ceiling. For added convenience, the laundry and spacious drop zone are situated near the garage entrance. The full basement offers even more living space, with a large family room, 2 bedrooms, full bath, and tons of storage. Outside, you’ll find a peaceful and private backyard patio, perfect for relaxing or hosting guests. This may be the one for you!
More Details
Features
History
| Date | Event | Price | $/Sqft | Source |
|---|---|---|---|---|
| Listed For Sale | $324,900 | $160 | Hegg, REALTORS |
Taxes
| Year | Annual Amount | Description |
|---|---|---|
| $3,761 |
Nearby Schools
High School Brandon Valley High School - 01 | 1.4 miles away | 09 - 12 | |
Elementary School Brandon Elementary - 03 | 1.9 miles away | PK - 05 | |
Elementary School Robert Bennis Elementary - 05 | 2.4 miles away | PK - 05 |
