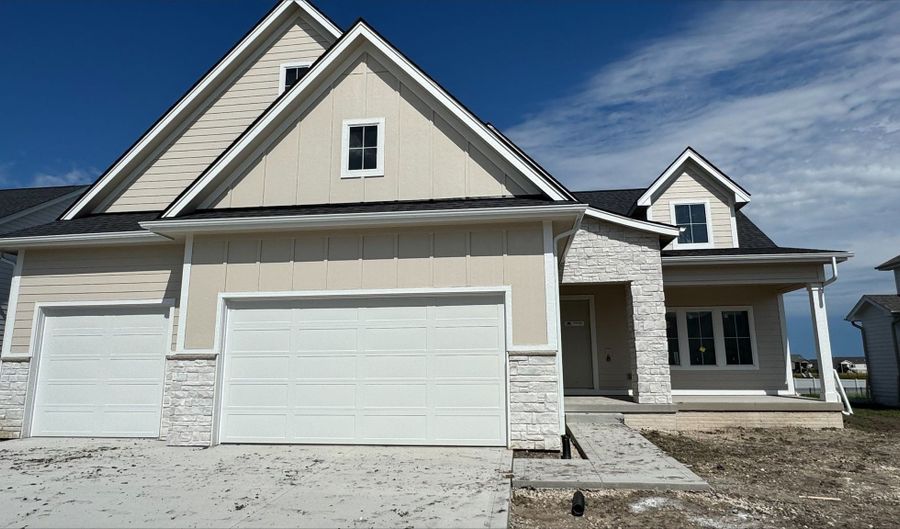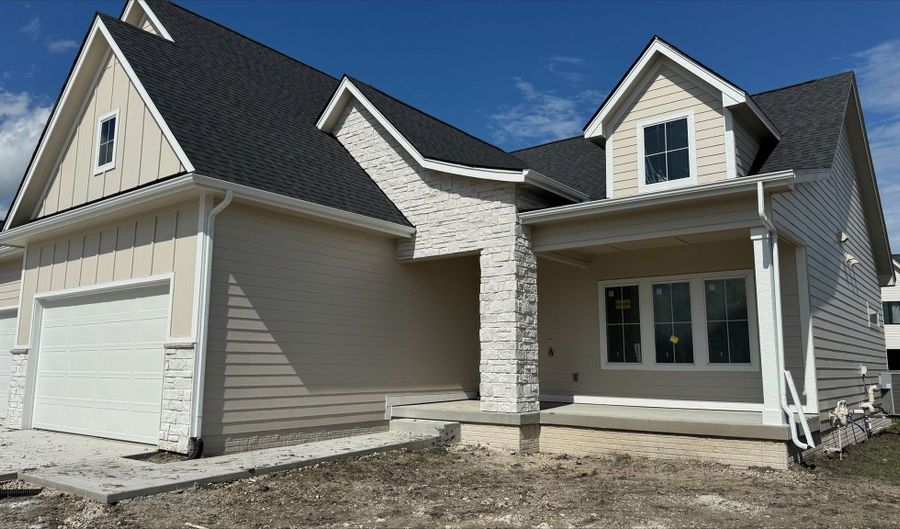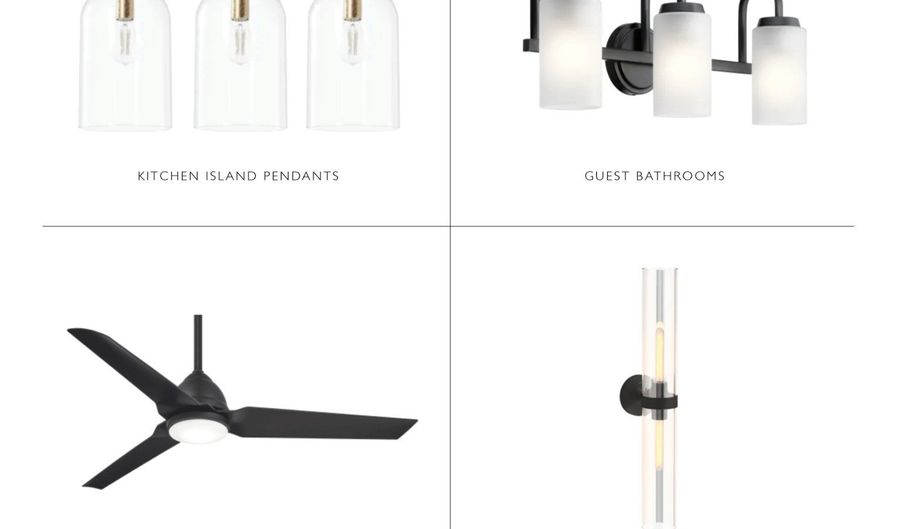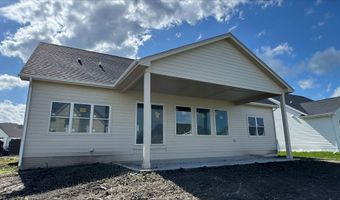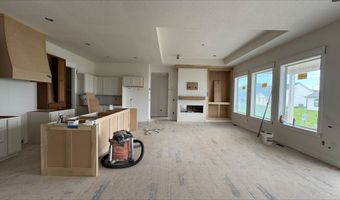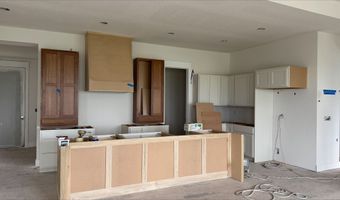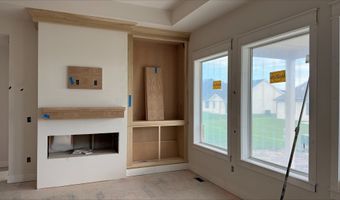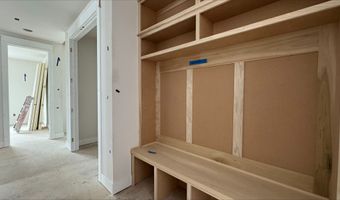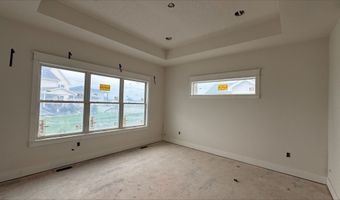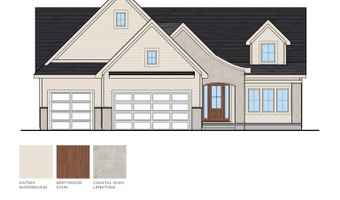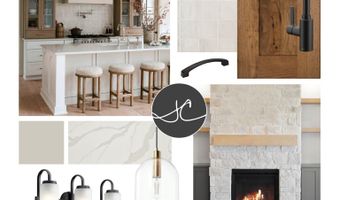2719 NW Greenwood St Ankeny, IA 50023
Snapshot
Description
Located in Ankeny's Centennial Estates, this home welcomes you with 10-foot ceilings and 8-foot doors throughout the main level, creating a spacious and airy feel. The central fireplace, custom built-ins, and large windows make the living area warm and inviting. The kitchen is a true highlight, featuring a large center island, soft-close cabinetry, walk-in pantry, and a bright dining area perfect for gatherings. Conveniently located off the kitchen and garage are a mudroom and laundry room. The main level also offers a private primary suite with a custom-tiled shower, soaker tub, separate toilet room, and walk-in closet. An additional bedroom and full bathroom complete this level. Downstairs, enjoy a large family room with a second fireplace, a full wet bar, two additional bedrooms, and a full bath-ideal for entertaining or guest space. Outdoor living is easy with a covered patio off the dining area and a fully irrigated lawn. The three-car insulated garage provides ample storage and functionality. Discover the quality and craftmanship of Redwood Builders in this beautiful home - schedule your showing today!
More Details
Features
History
| Date | Event | Price | $/Sqft | Source |
|---|---|---|---|---|
| Listed For Sale | $675,000 | $391 | LPT Realty, LLC |
Taxes
| Year | Annual Amount | Description |
|---|---|---|
| $9 | LOT 4 CENTENNIAL ESTATES PLAT 3 |
Nearby Schools
Elementary School Westwood Elementary School | 1.2 miles away | PK - 05 | |
Elementary School Ashland Ridge Elementary | 1.1 miles away | PK - 05 | |
Middle School Northview Middle School | 1.6 miles away | 08 - 09 |
