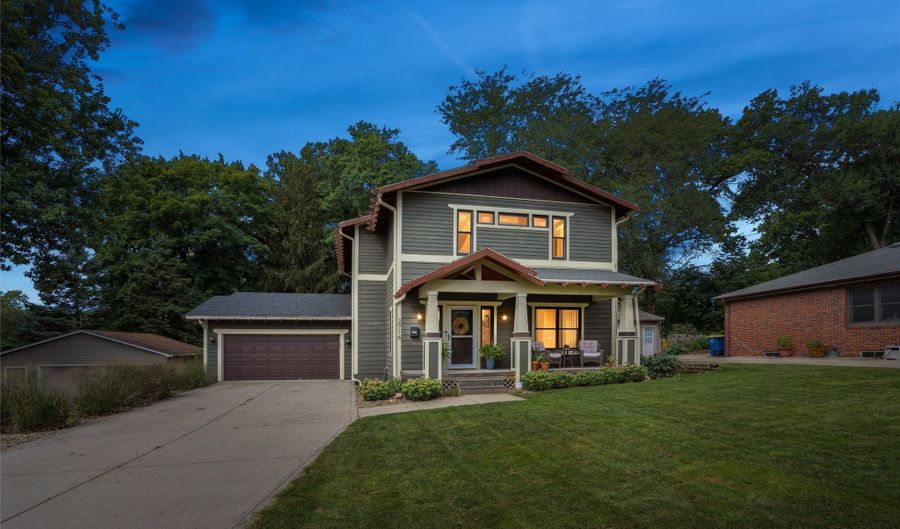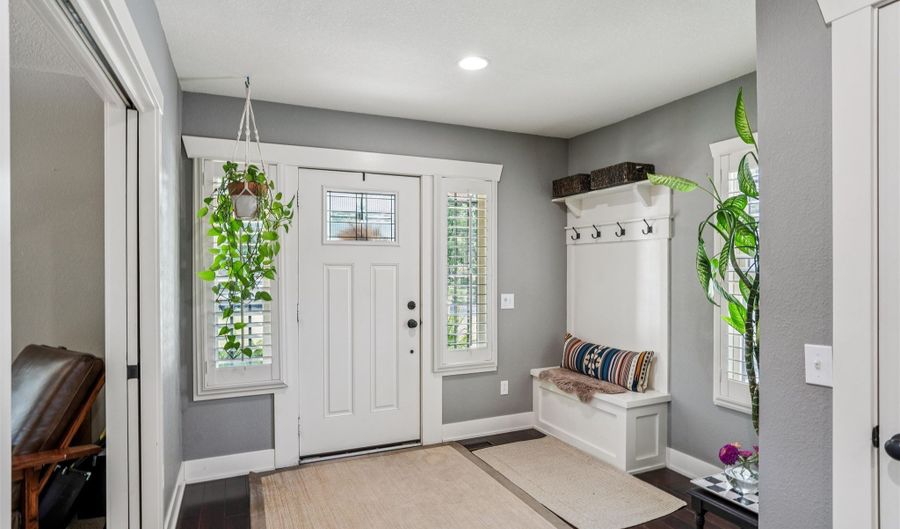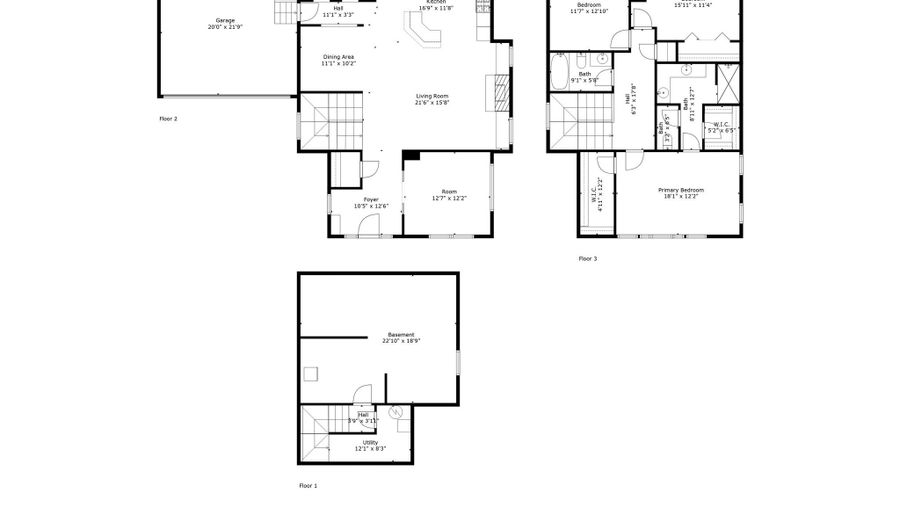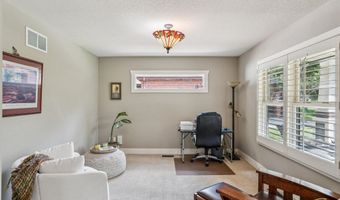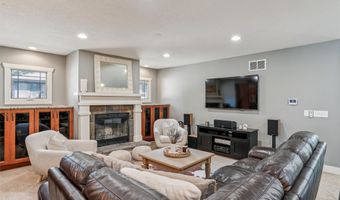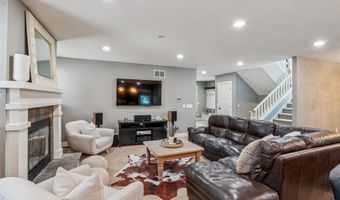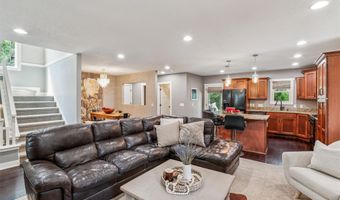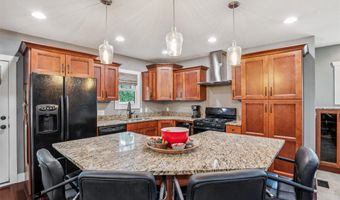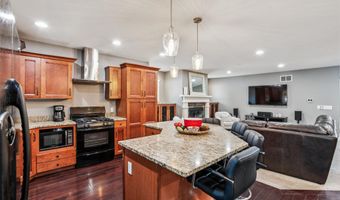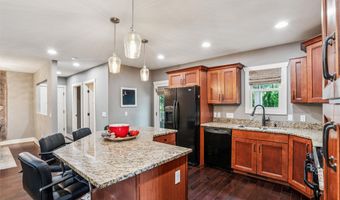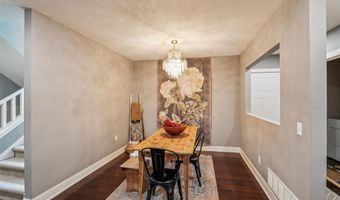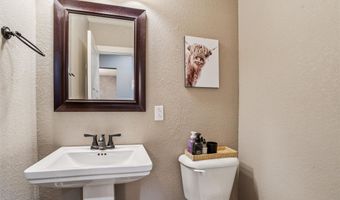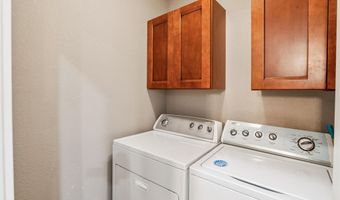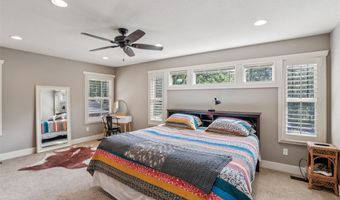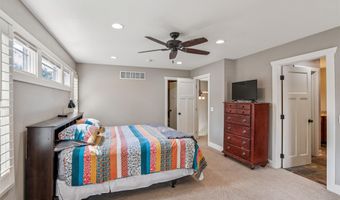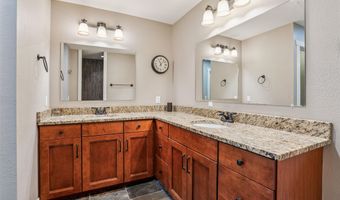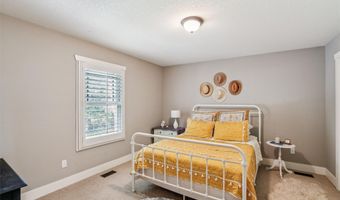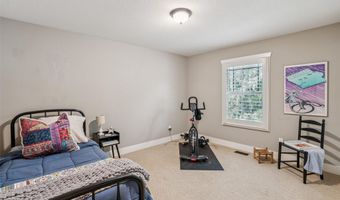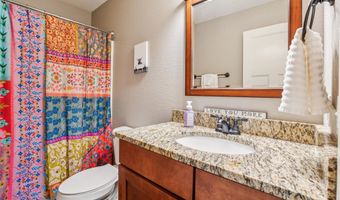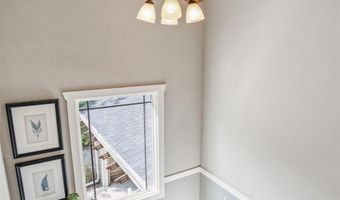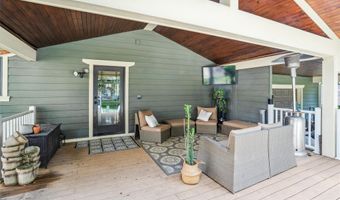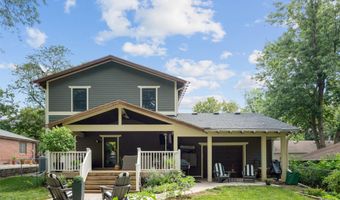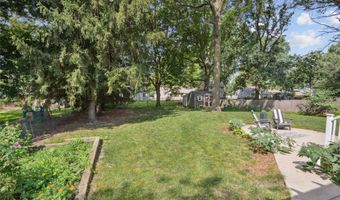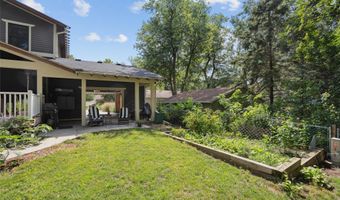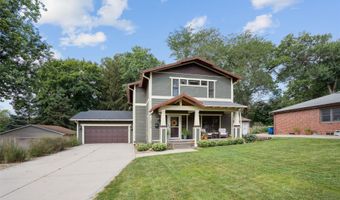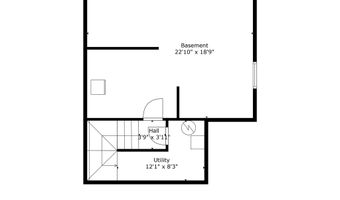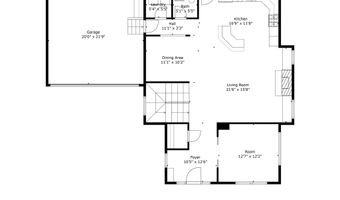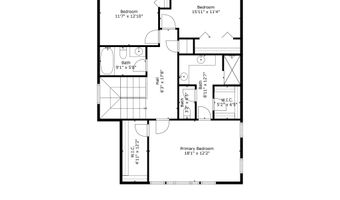2716 53rd St Des Moines, IA 50310
Snapshot
Description
Remarkable craftsman style 2 story! This home was rebuilt from the ground up in 2011 & sits on a .30 acre treed lot with fenced back yard. Lovely covered porch, covered Trex deck & a circular, concrete patio were recently added. Wooden she-shed has many uses. 2 car attached garage is a pass through for ease with mowers, lawn furniture & outdoor toys. Interior has just as much character! Laundry room & 1/2 bath are off the hall next to the stunning kitchen. Kitchen island provides seating for 4. Living area fireplace can be for wood or gas. Formal dining room is conveniently located next to the living & kitchen areas. Entering the front door with sidelights, you'll find a drop zone & office/den. You'll love the Brazillian wood, tile & slate floors, white trim & doors. Open stairs with a landing & big window leads to the 2nd story. Large primary bedroom has a walk-in closet, full bath with elevated dual vanities & tiled walk-in shower. There's an additional full bath & 2 more bedrooms. HVAC new in 2021. Professionally installed top grade blinds and shutters. New exterior paint 2021.
More Details
Features
History
| Date | Event | Price | $/Sqft | Source |
|---|---|---|---|---|
| Listed For Sale | $427,500 | $195 | LPT Realty, LLC |
Taxes
| Year | Annual Amount | Description |
|---|---|---|
| $7,951 | -EX W 117F- N 1/2 LOT 9 DEERFOOT ACRES |
Nearby Schools
Elementary School Hillis Elementary School | 0.2 miles away | PK - 05 | |
Middle School Meredith Middle School | 1.2 miles away | 06 - 08 | |
Elementary School Cowles Elementary School | 1.1 miles away | PK - 08 |
