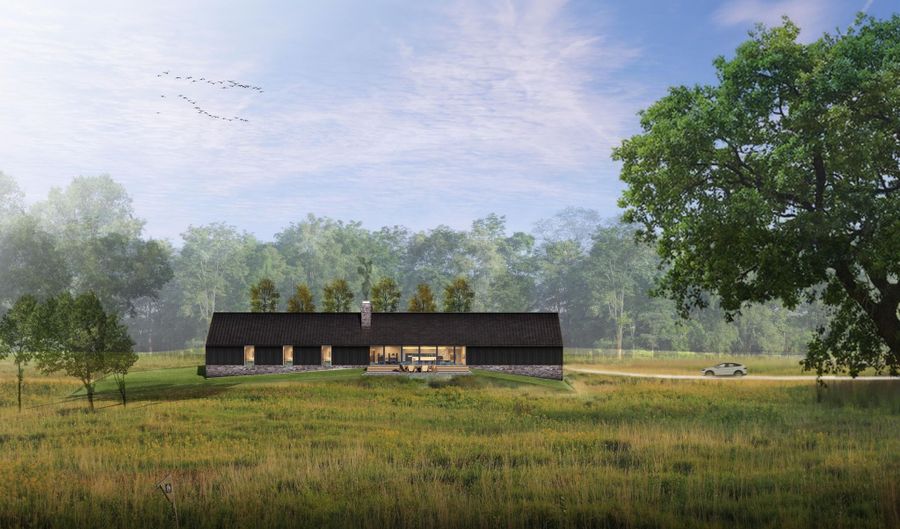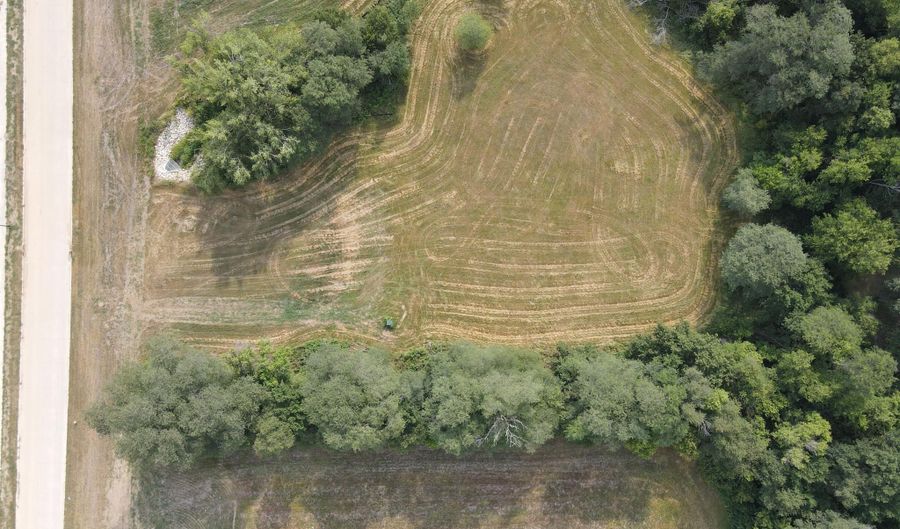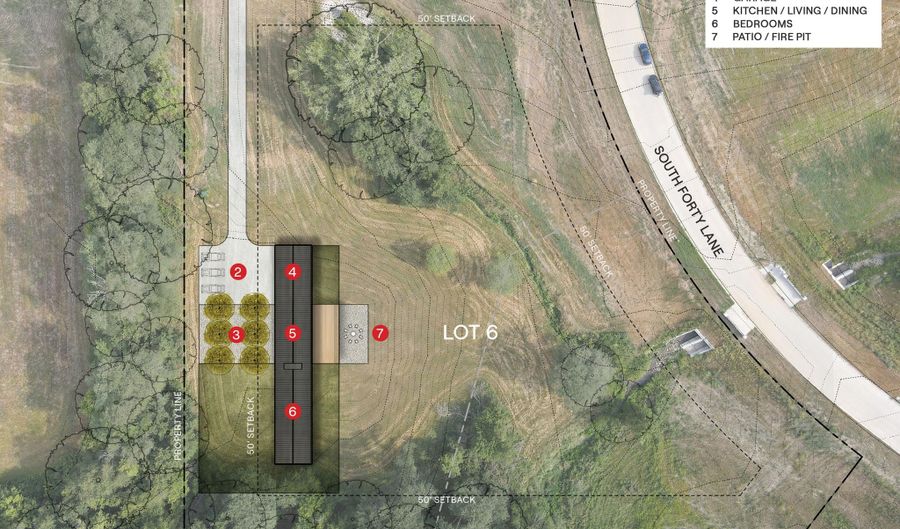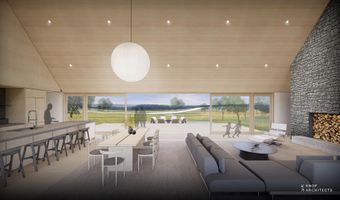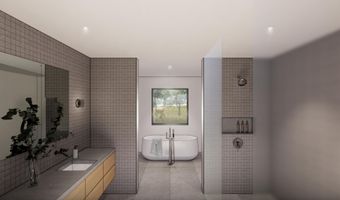2714 Southbridge Dr Adel, IA 50003
Snapshot
Description
Nestled in the rolling hills of Adel, designed by an award-winning architect, this custom designed contemporary home sits on a 3+ acre lot surrounded by mature trees that enhance the privacy of this home's features. Enter the house through a thoughtfully designed landscape courtyard lined with decorative trees into a large open main living area with a vaulted ceilings and expansive views to the site beyond. Floor to ceiling windows throughout including a massive accordion style door that opens the indoor living to the outdoor living. The combined indoor and outdoor living spaces create a one-of-a-kind setting for entertaining or personal family enjoyment. When not entertaining or spending time together as a family, retreat to your primary suite oasis. Featuring floor to ceiling windows that expose you to the most private and excluded part of the property, taking advantage of the natural beauty the landscape has to offer. The lower level features an open living space that allows for additional entertainment space and additional guest suite that can be designed to your specific desires or needs. An amazing opportunity to explore the possibilities of a truly custom experience tailored specifically to your needs. You're invited to a collaborative design process with Alair Homes and Knop Architects. Rendering/concept will require a full design process to make this home custom to your specific needs and desires. You can start with this concept or explore other possibilities. All information obtained from Seller and public records.
More Details
Features
History
| Date | Event | Price | $/Sqft | Source |
|---|---|---|---|---|
| Listed For Sale | $1,395,625 | $558 | RE/MAX Precision |
Taxes
| Year | Annual Amount | Description |
|---|---|---|
| $86 |
Nearby Schools
Middle School Adm 8 - 9 Middle School | 1.6 miles away | 08 - 09 | |
Senior High School Adm Senior High School | 1.6 miles away | 10 - 12 | |
Middle School Adm 6 - 7 Middle School | 2.3 miles away | 06 - 07 |
