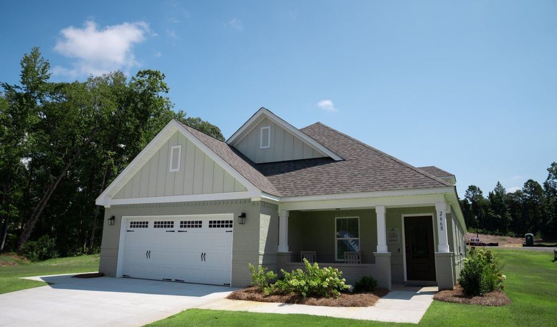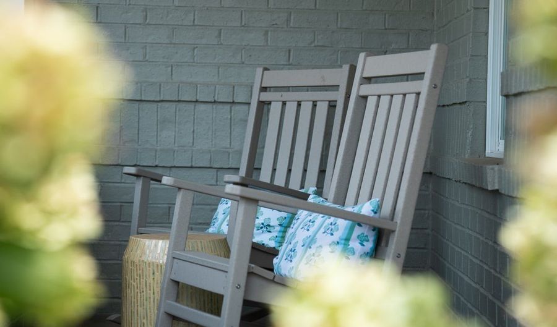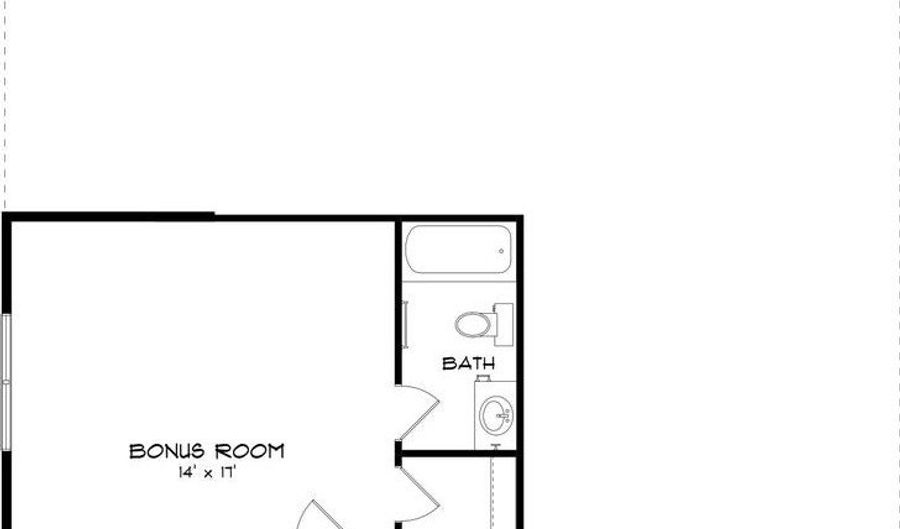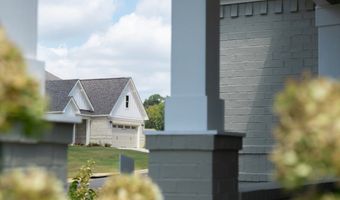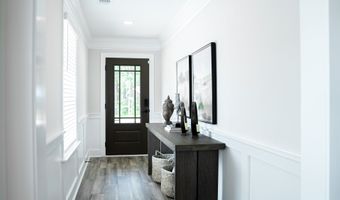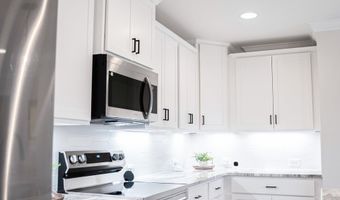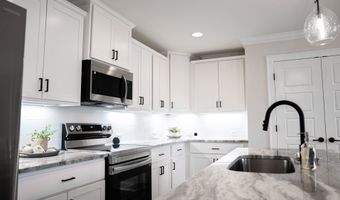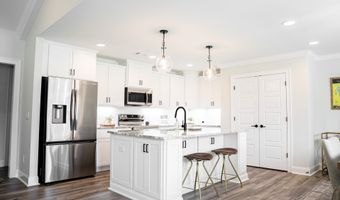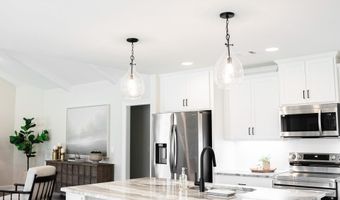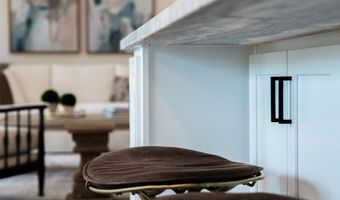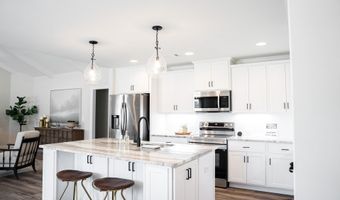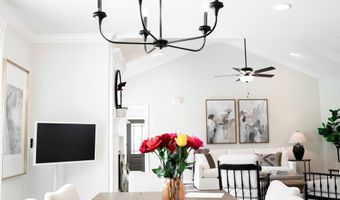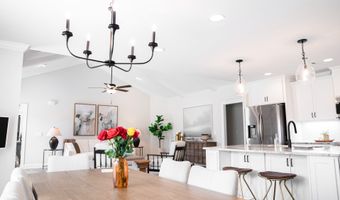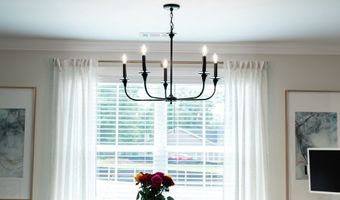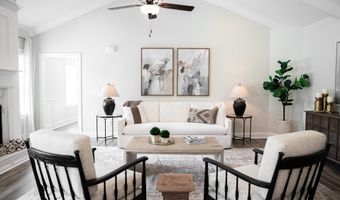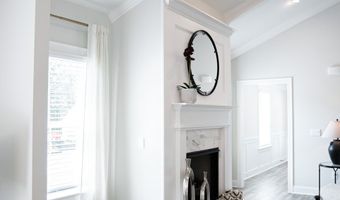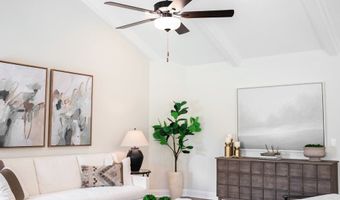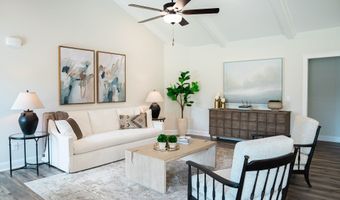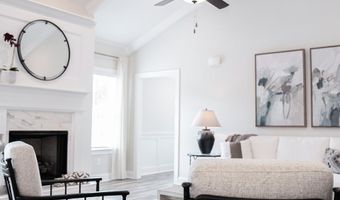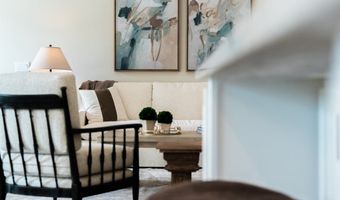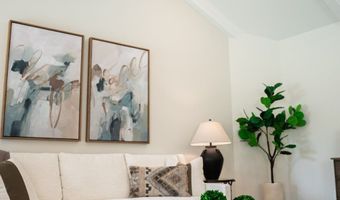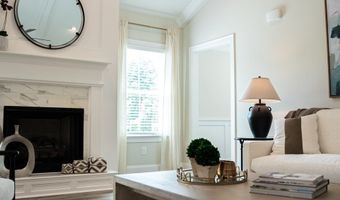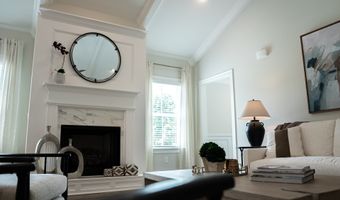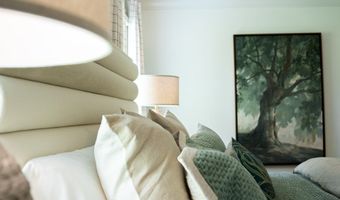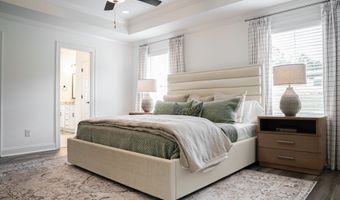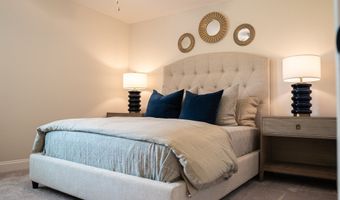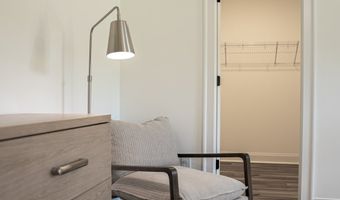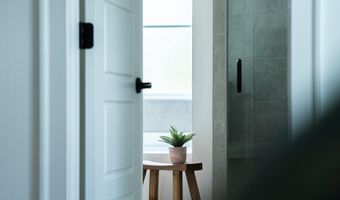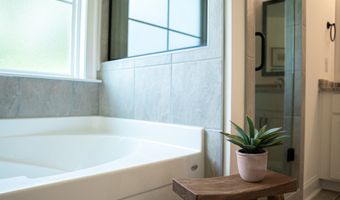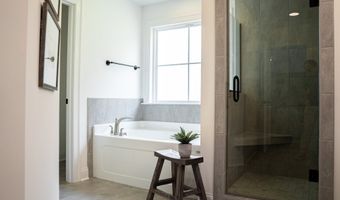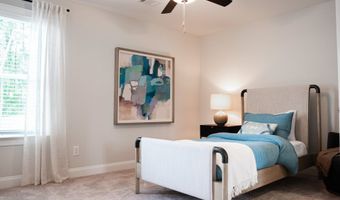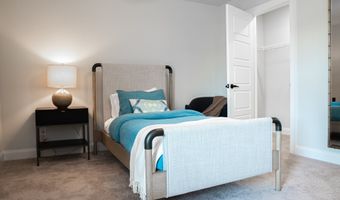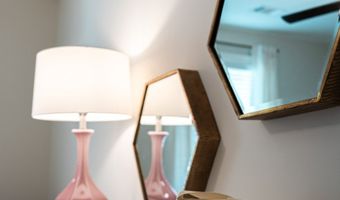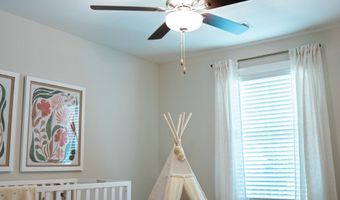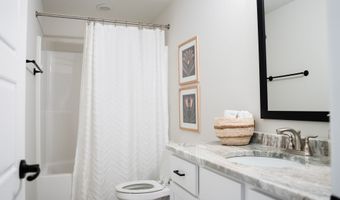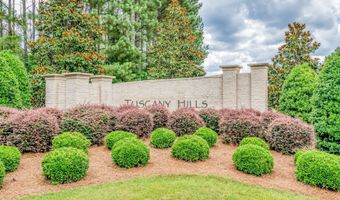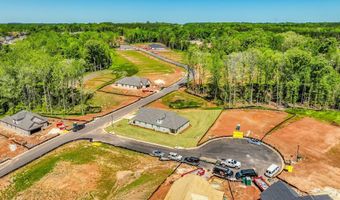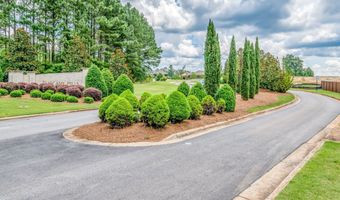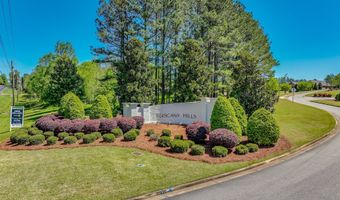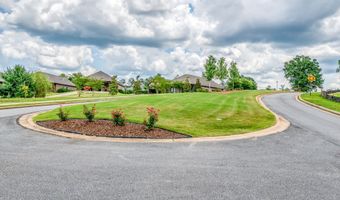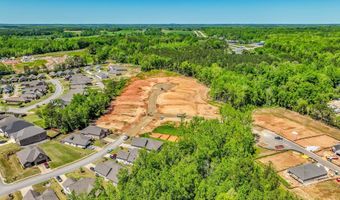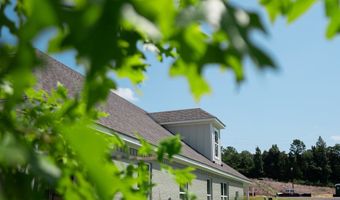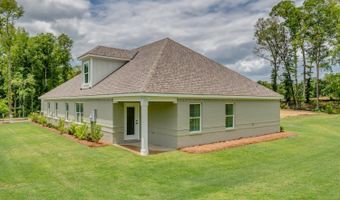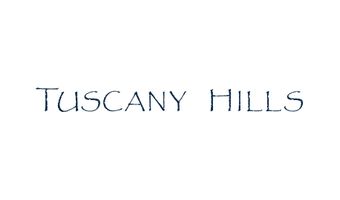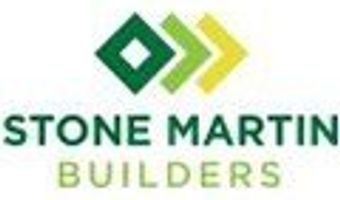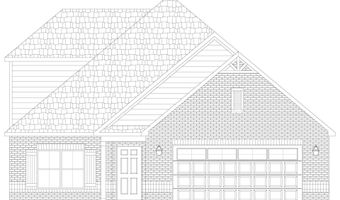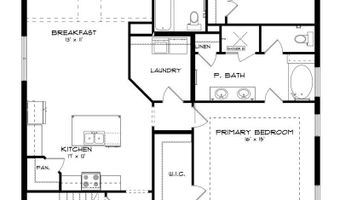2714 Cantera Ct Auburn, AL 36830
Snapshot
Description
The Rosewood is a well-planned floorplan that is budding with four bedrooms, plus a bonus room, and three full bathrooms. The foyer opens into an expansive kitchen with a great island, granite countertops, and a pantry. The spacious kitchen flows into its own convenient breakfast area opening to a great room perfect for entertaining and comfortable living. Off the great room, bedrooms two, three, and four reside with spacious closets and a great hall connecting the bedrooms to the bath with a double vanity. Secluded at the corner of the home, the primary suite is a dream, with a huge walk in closet, spacious bedroom, and a bathroom with a soaking tub and large tiled shower. The first floor is complete with a covered porch and a two -car garage. Up the stairs, a bonus room with a walk-in closet and a full bath, is ready to serve a wide variety of purposes for your family. This plan is sure to suit the needs of your growing family.
More Details
Features
History
| Date | Event | Price | $/Sqft | Source |
|---|---|---|---|---|
| Price Changed | $453,339 +0.29% | $165 | Stone Martin Builders | |
| Listed For Sale | $452,039 | $164 | Stone Martin Builders |
Nearby Schools
Elementary School Margaret Yarbrough School | 2.3 miles away | 01 - 05 | |
Elementary School Cary Woods Elementary School | 3.4 miles away | 01 - 05 | |
Middle School Drake Middle School | 3.5 miles away | 06 - 07 |
