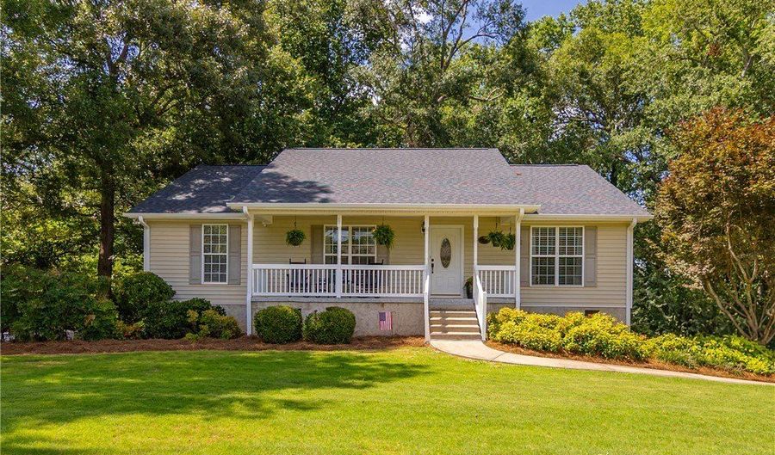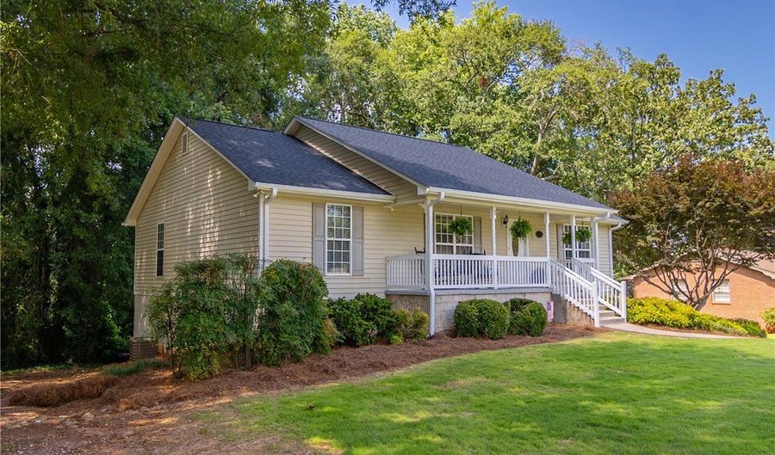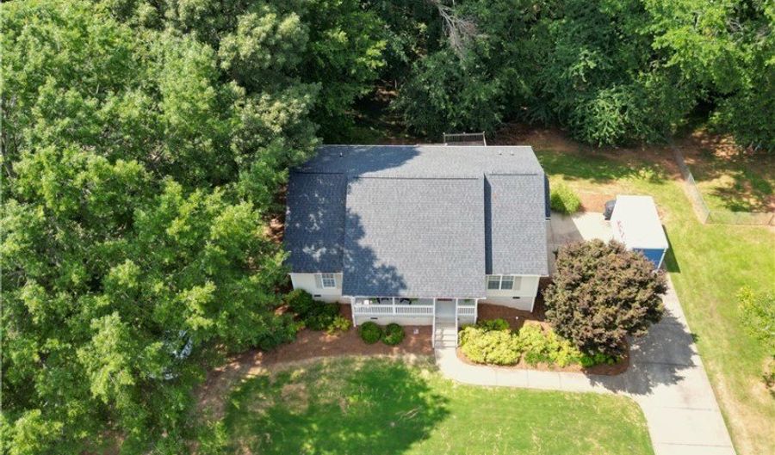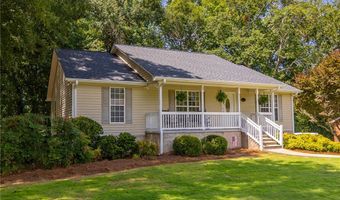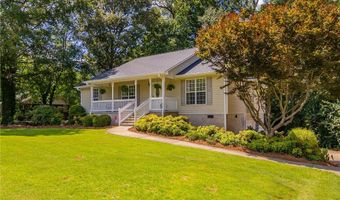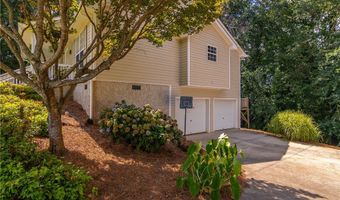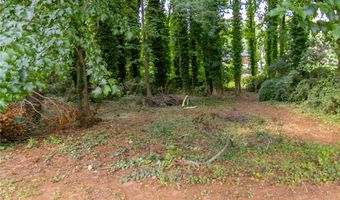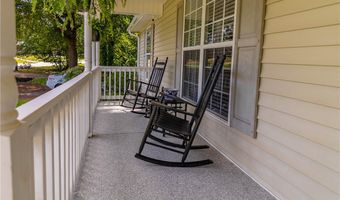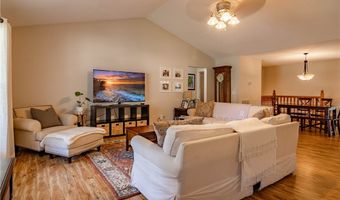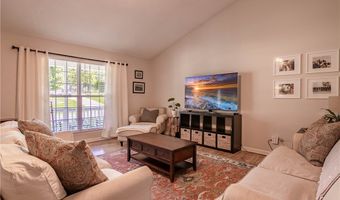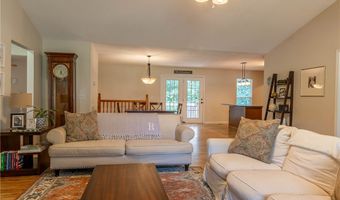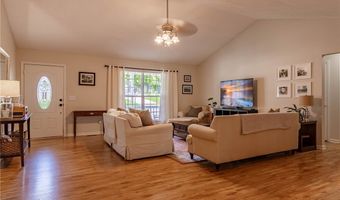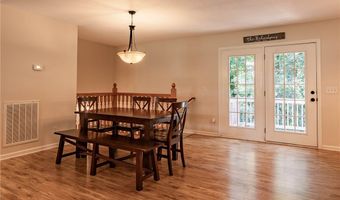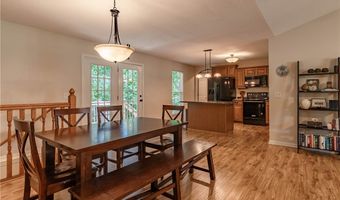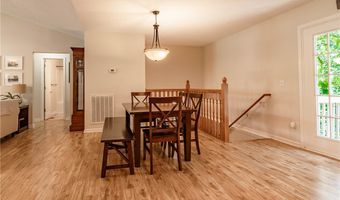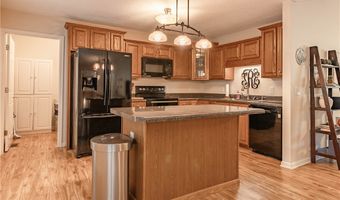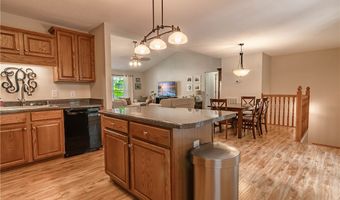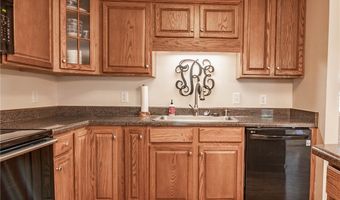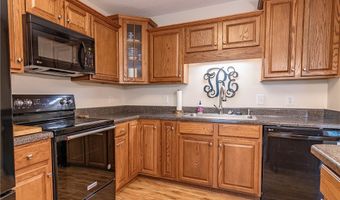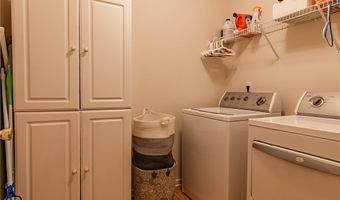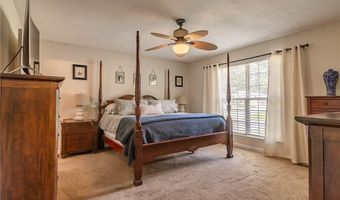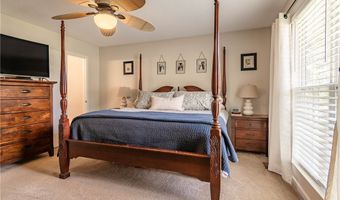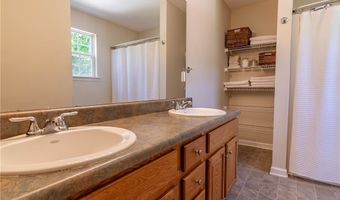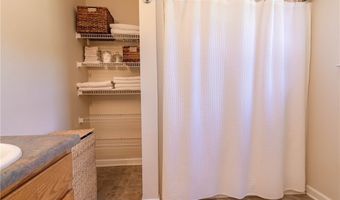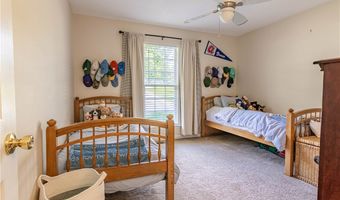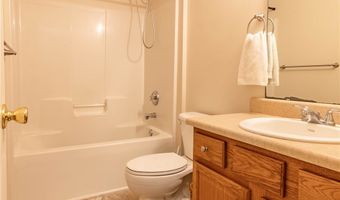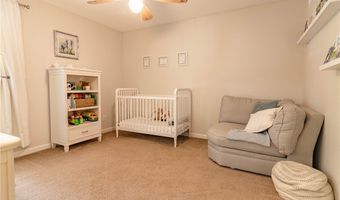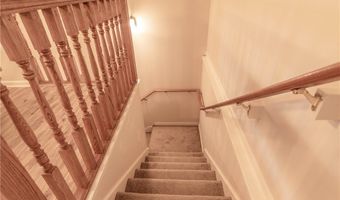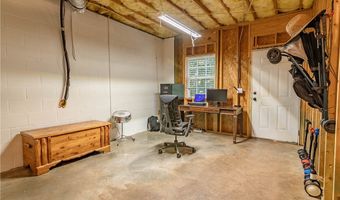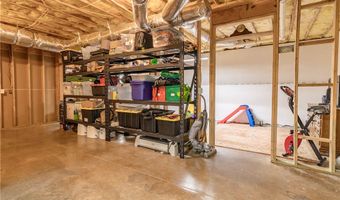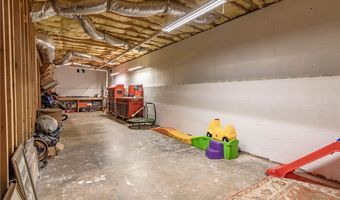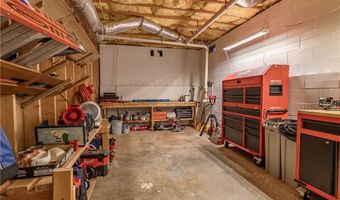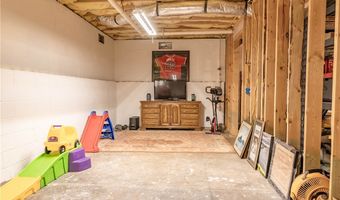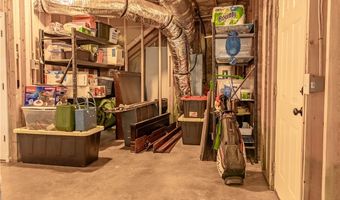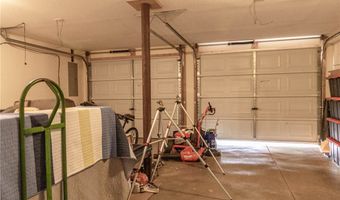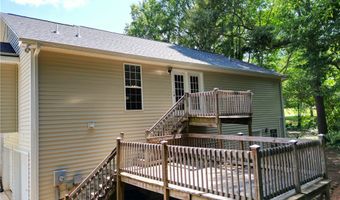2713 Leconte Rd Anderson, SC 29621
Snapshot
Description
Beautifully maintained home offering an open floor plan perfect for modern living-your perfect new home in the heart of Anderson! This immaculate residence features a bright, open floor plan centered around a vaulted great room that flows effortlessly into the dining area and kitchen, complete with a convenient eating bar-ideal for gatherings and entertaining. Enjoy three spacious bedrooms and two full baths, including a generous master suite with a private bath and walk-in closet. The partially finished, walk-out basement provides a versatile workshop, an office with abundant storage, and access to the two-car garage. There's truly space for everyone and everything! Step outside to relax on your private deck-perfect for morning coffee or evening unwinding. With tons of storage areas and located in a sought-after neighborhood, this move-in-ready home offers comfort, functionality, and an unbeatable location close to everything Anderson has to offer. Don't miss out-schedule your showing today!
More Details
Features
History
| Date | Event | Price | $/Sqft | Source |
|---|---|---|---|---|
| Listed For Sale | $319,300 | $110 | BHHS C Dan Joyner - Anderson |
Nearby Schools
Elementary School Concord Elementary | 0.8 miles away | KG - 05 | |
Middle School Mccants Middle | 0.9 miles away | 06 - 08 | |
Elementary School Calhoun Academy Of The Arts | 1.2 miles away | KG - 05 |
